


|

|
NAIRN CLOSE, THE BROADWAY, SUNDERLAND SR4
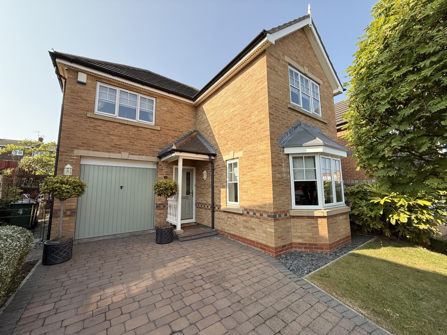
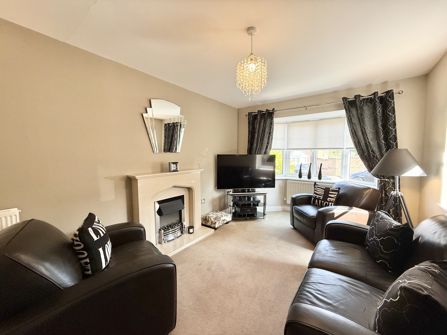
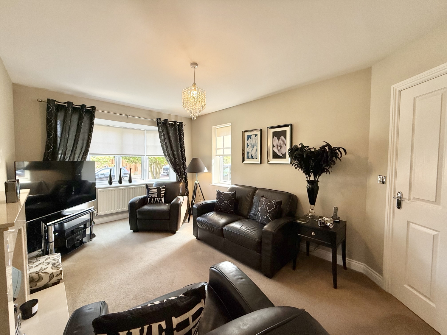
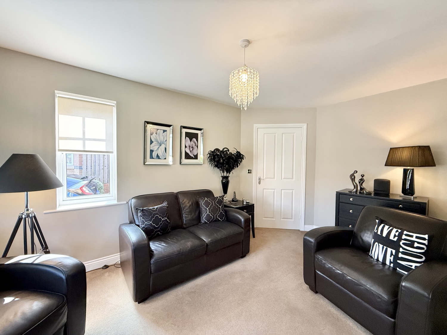
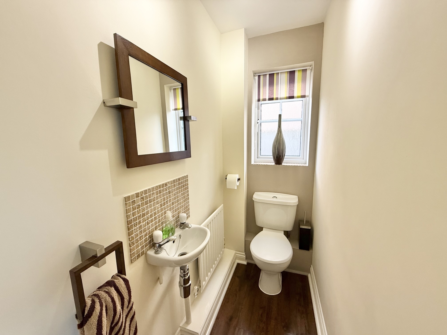
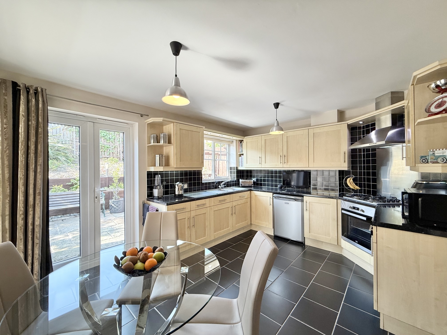
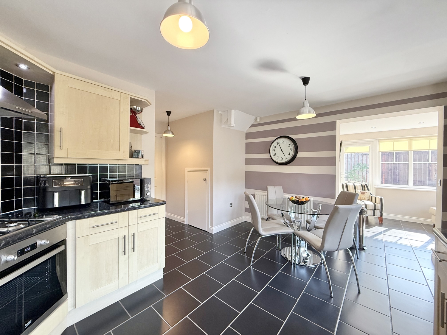
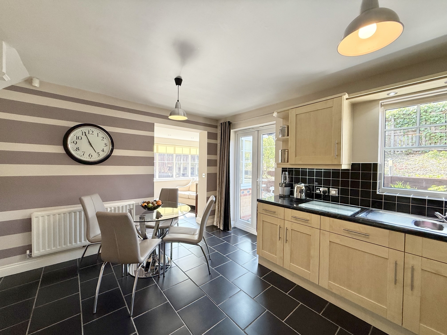
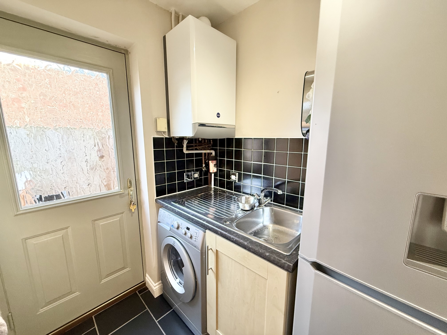
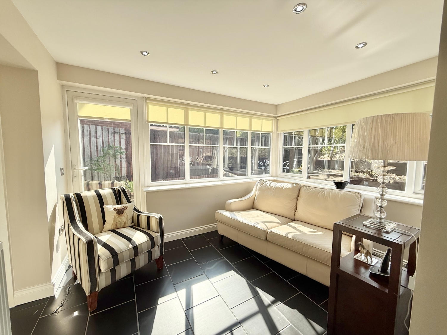
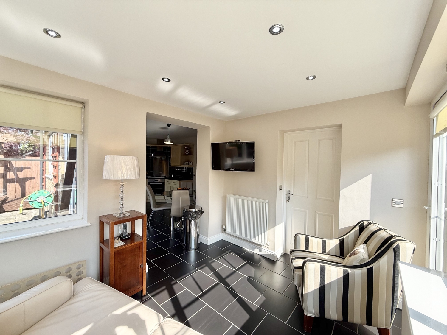
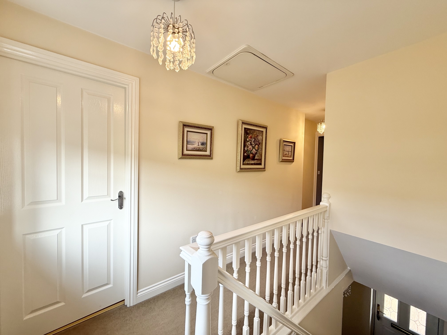
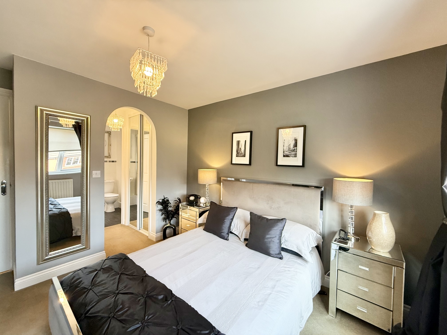
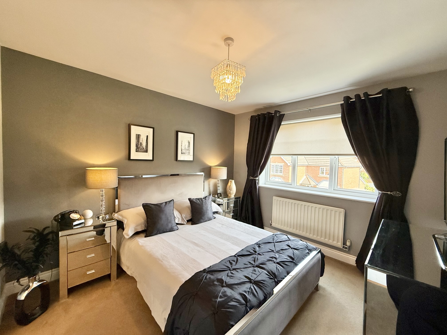
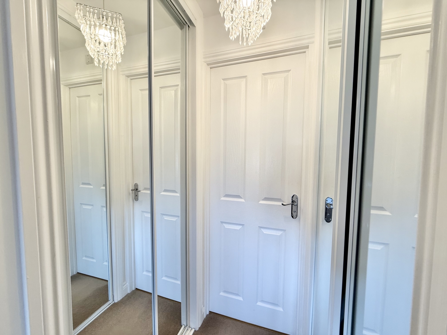
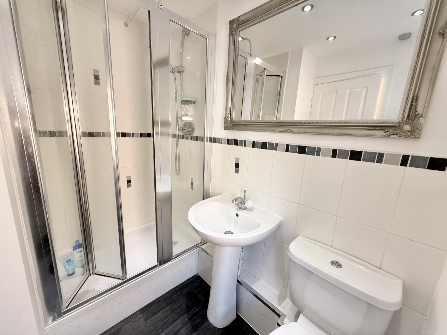
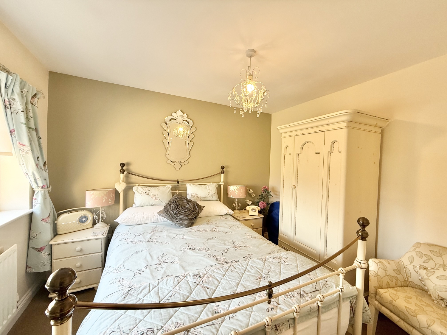
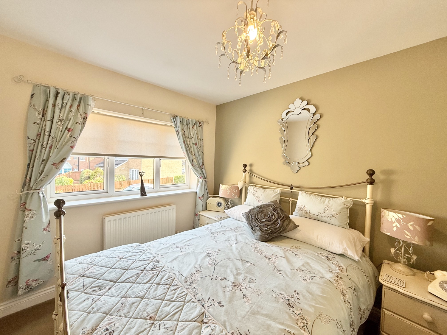
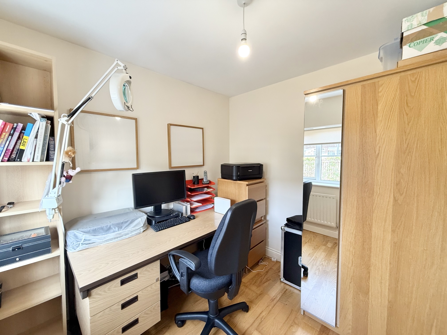
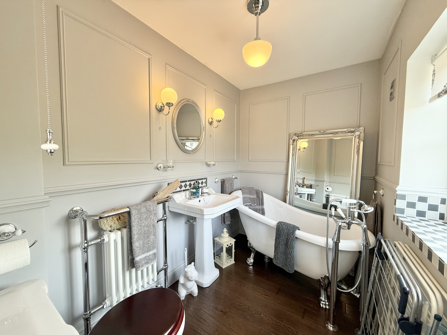
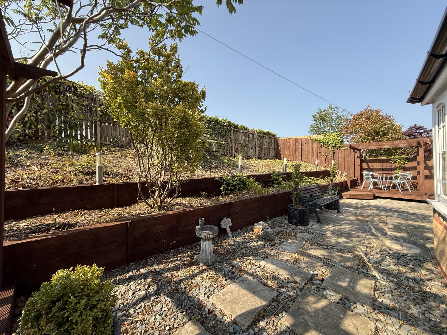
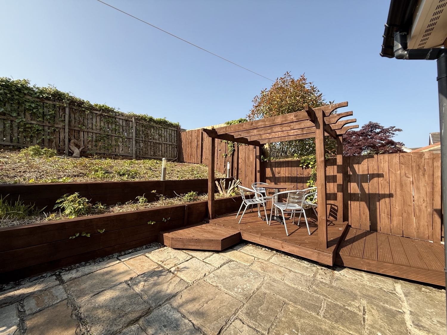
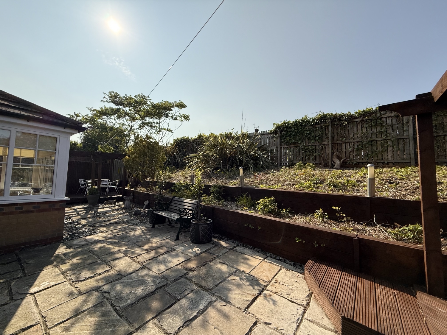
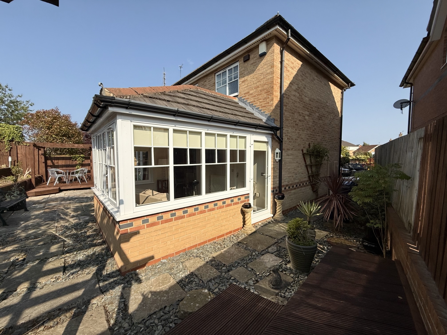
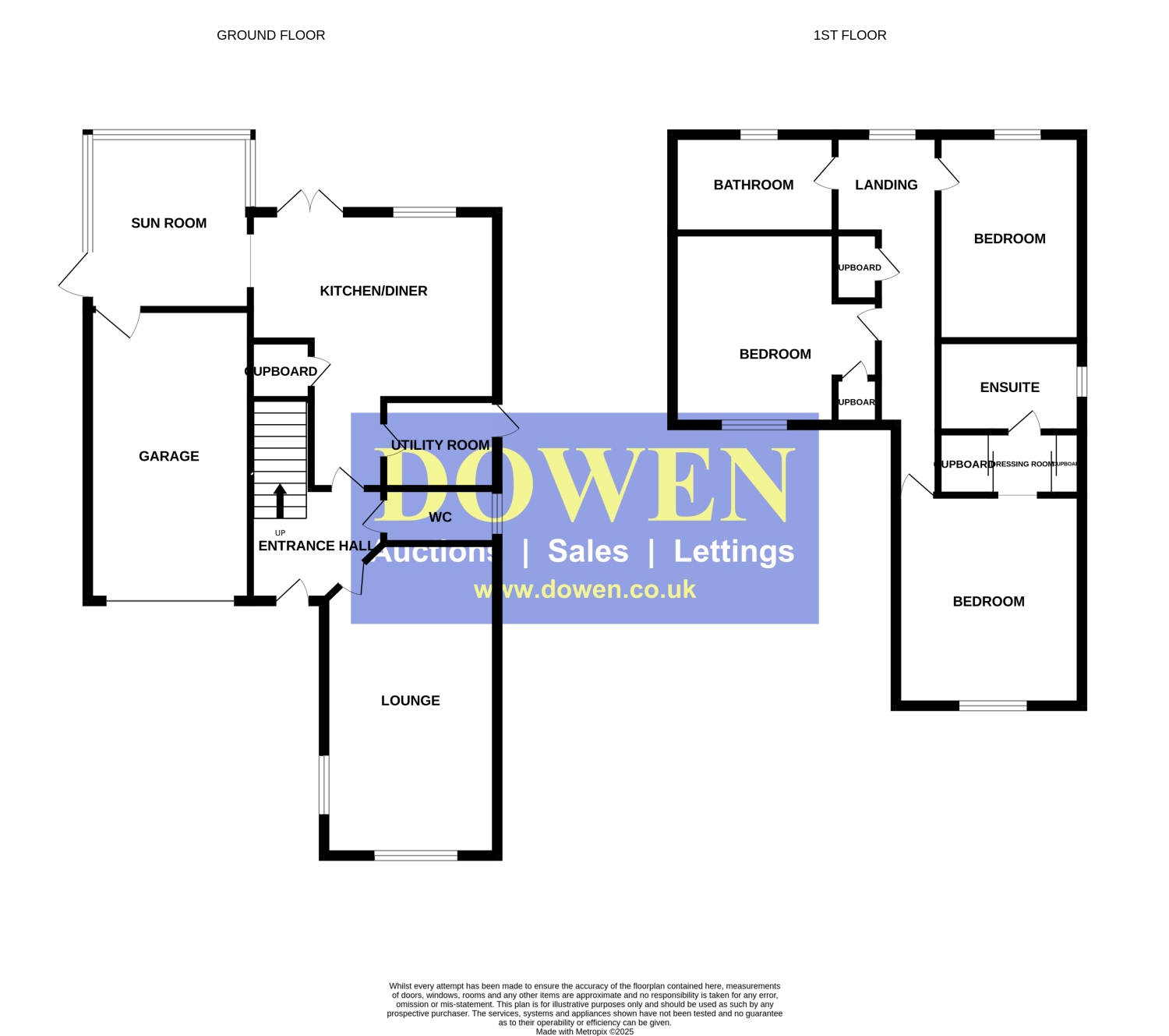
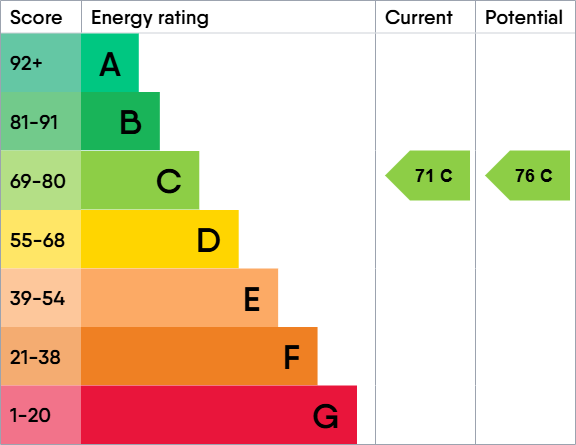
Under Offer
OIRO £265,0003 Bedrooms
Property Features
A beautifully presented detached family home, ideally situated in a highly sought-after area of Sunderland and offered with no onward chain. This spacious property is perfectly designed for modern family living and boasts generous accommodation throughout. The entrance hallway leads to a welcoming lounge and a convenient ground floor W/C. The heart of the home is the spacious kitchen/diner, which features ample storage and dining space, and opens onto the rear garden through double doors. Adjoining the kitchen is a utility room that houses the combi boiler, offers plumbing for a washing machine, and provides access to the rear garden. A bright and airy sunroom extends the living space further, offering additional access to both the rear garden and the integral garage. Upstairs, the first-floor landing leads to three well-proportioned bedrooms. The main bedroom benefits from a walk in wardrobe and a private en-suite shower room, while the remaining bedrooms are served by a stylish family bathroom featuring a freestanding bath. The loft space is partly boarded, providing additional storage options. Externally, the rear garden is set across different levels and includes two attractive decked areas, which are enhanced by charming pergolas —perfect for relaxing or entertaining. To the front, there is a lawned garden, a paved driveway providing off-street parking, and access to the garage via an up-and-over door. Side access leads directly to the rear garden for added convenience. The property also benefits from double glazing, gas central heating, and a full security alarm system. Situated close to local amenities and excellent public transport links, this is a fantastic opportunity to acquire a spacious family home in a prime location. Early viewing is highly recommended to avoid disappointment.
- DETACHED
- THREE BEDROOMS
- GROUND FLOOR W/C
- UTILITY ROOM
- KITCHEN/DINER
- SUN ROOM
- ENSUITE BATHROOM
- GARAGE AND DRIVEWAY
Particulars
Entrance Hallway
Lounge
4.58m x 2.97m - 15'0" x 9'9"
Ground Floor W.C.
Utility
1.49m x 1.97m - 4'11" x 6'6"
Dining Kitchen
4.02m x 4.92m - 13'2" x 16'2"
Sun Room
3.29m x 2.42m - 10'10" x 7'11"
First Floor Landing
Bedroom One
4.5m x 2.98m - 14'9" x 9'9"
Ensuite
1.6m x 2.11m - 5'3" x 6'11"
Bedroom Two
3.63m x 3.11m - 11'11" x 10'2"
Bedroom Three
2.3m x 2.53m - 7'7" x 8'4"
Bathroom
2.6m x 1.7m - 8'6" x 5'7"
Externally



























21 Athenaeum Street,
Sunderland
SR1 1DH