
Presented by : Dowen Sunderland : To View, Telephone 0191 5142299
OIRO £265,000
NAIRN CLOSE, THE BROADWAY, SUNDERLAND SR4 SR4 8RN
Under Offer
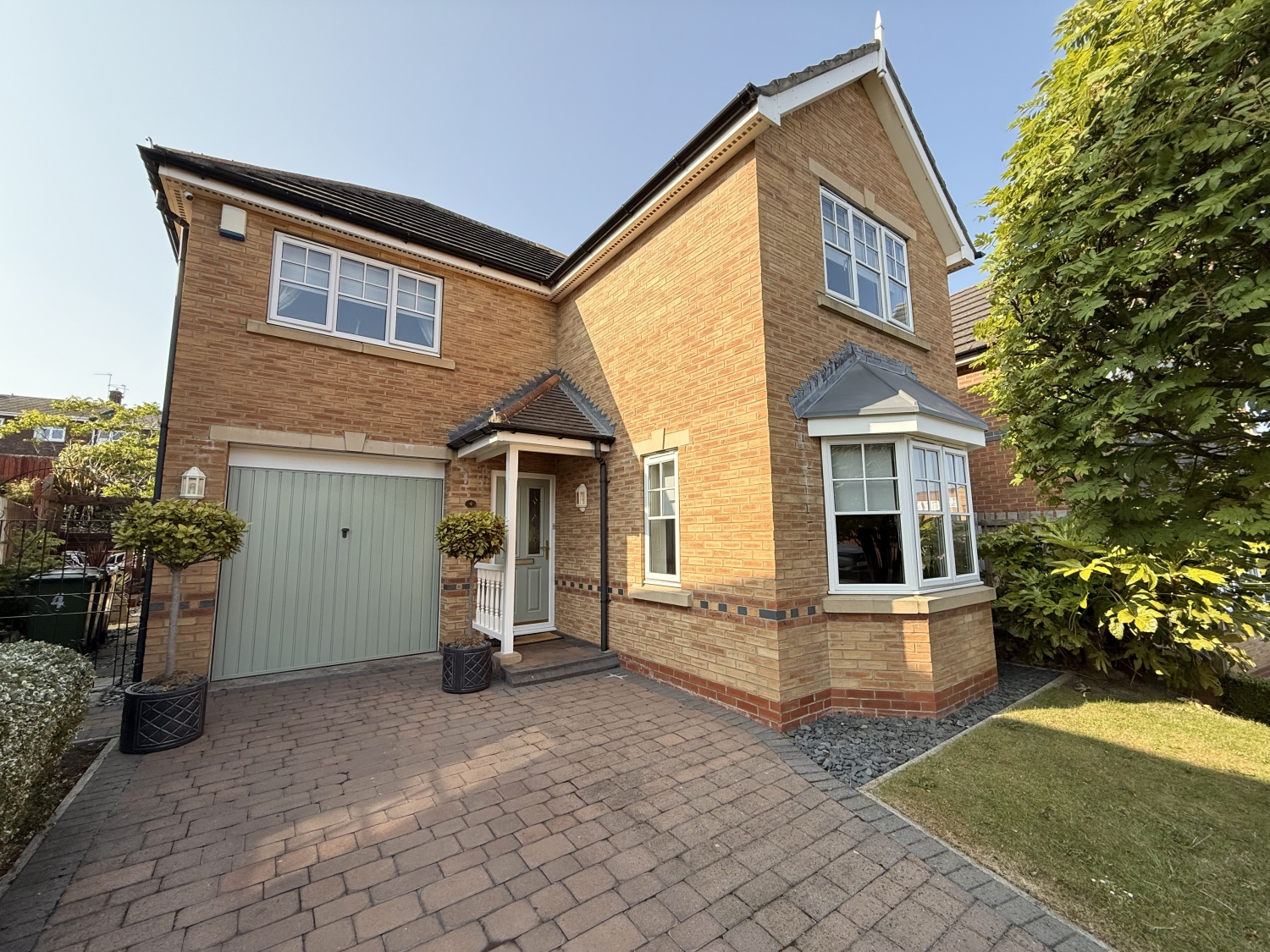 3 Bedroom Detached
3 Bedroom Detached
 3 Bedroom Detached
3 Bedroom Detached
<p>A beautifully presented detached family home, ideally situated in a highly sought-after area of Sunderland and offered with no onward chain. This spacious property is perfectly designed for modern family living and boasts generous accommodation throughout. <span style="font-size: 0.875rem; letter-spacing: 0.01em;">The entrance hallway leads to a welcoming lounge and a convenient ground floor W/C. The heart of the home is the spacious kitchen/diner, which features ample storage and dining space, and opens onto the rear garden through double doors. Adjoining the kitchen is a utility room that houses the combi boiler, offers plumbing for a washing machine, and provides access to the rear garden. A bright and airy sunroom extends the living space further, offering additional access to both the rear garden and the integral garage. </span><span style="font-size: 0.875rem; letter-spacing: 0.01em;">Upstairs, the first-floor landing leads to three well-proportioned bedrooms. The main bedroom benefits from a walk in wardrobe and a private en-suite shower room, while the remaining bedrooms are served by a stylish family bathroom featuring a freestanding bath. The loft space is partly boarded, providing additional storage options. </span><span style="font-size: 0.875rem; letter-spacing: 0.01em;">Externally, the rear garden is set across different levels and includes two attractive decked areas, which are enhanced by charming pergolas —perfect for relaxing or entertaining. To the front, there is a lawned garden, a paved driveway providing off-street parking, and access to the garage via an up-and-over door. Side access leads directly to the rear garden for added convenience. </span><span style="font-size: 0.875rem; letter-spacing: 0.01em;">The property also benefits from double glazing, gas central heating, and a full security alarm system. Situated close to local amenities and excellent public transport links, this is a fantastic opportunity to acquire a spacious family home in a prime location. </span><span style="font-size: 0.875rem; letter-spacing: 0.01em;">Early viewing is highly recommended to avoid disappointment.</span></p><p><br></p><p><br></p>
Entrance Hallway
5
Lounge
5
4.58m x 2.97m - 15'0" x 9'9"<br>
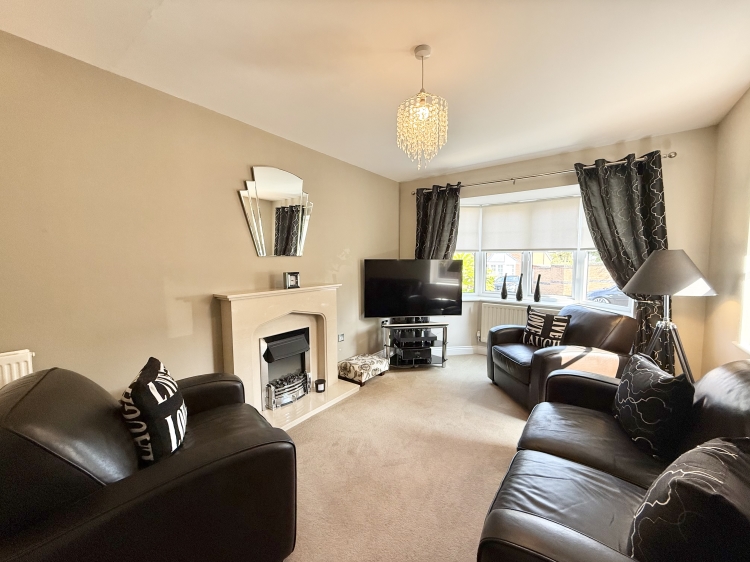

Ground Floor W.C.
5
Utility
5
1.49m x 1.97m - 4'11" x 6'6"<br>
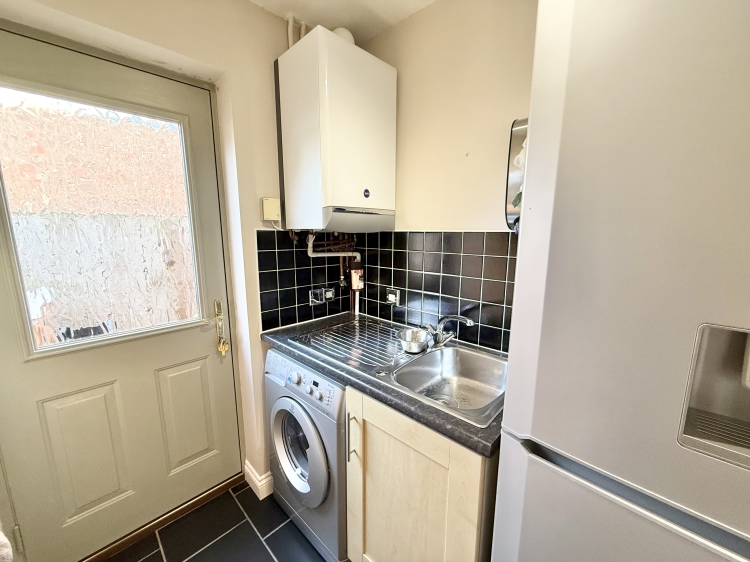

Dining Kitchen
5
4.02m x 4.92m - 13'2" x 16'2"<br>
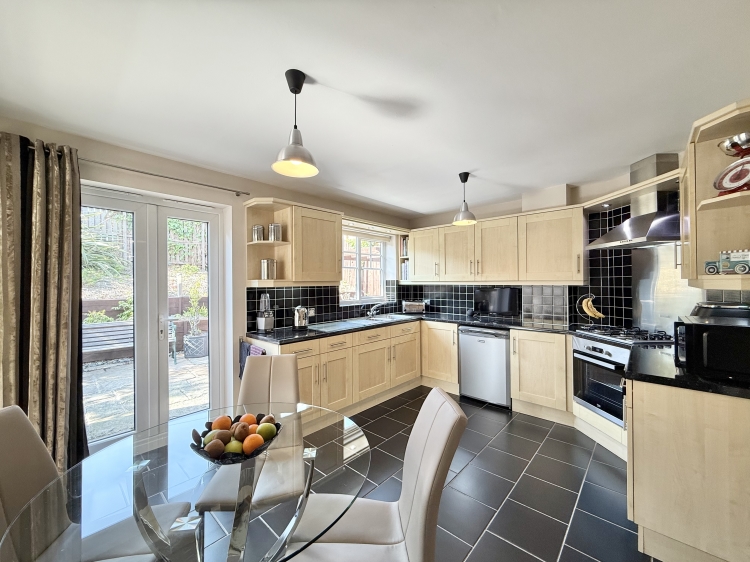

Sun Room
5
3.29m x 2.42m - 10'10" x 7'11"<br>
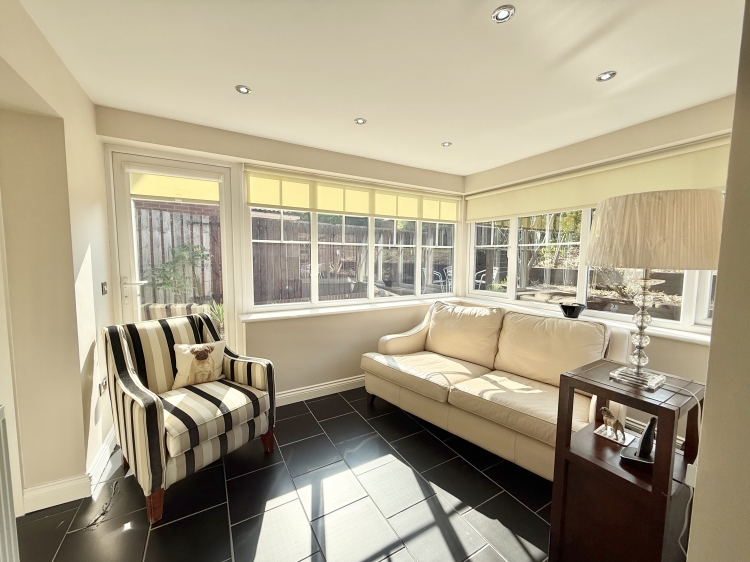

First Floor Landing
5
Bedroom One
5
4.5m x 2.98m - 14'9" x 9'9"<br>
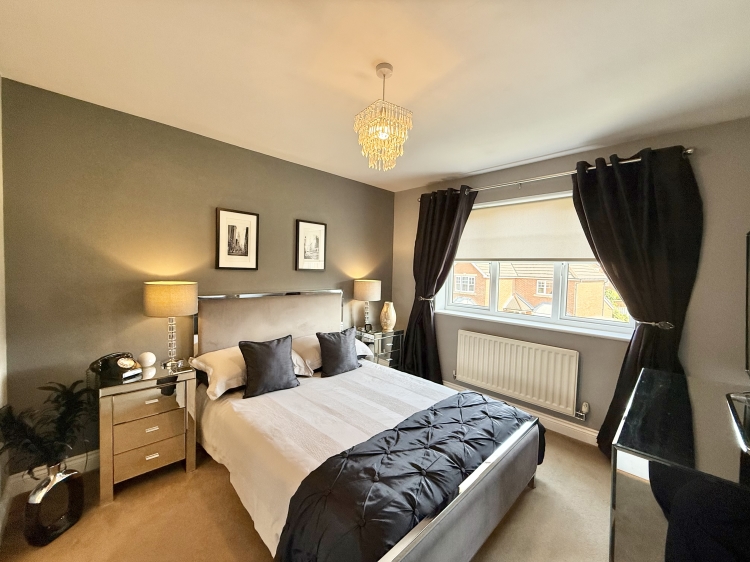

Ensuite
5
1.6m x 2.11m - 5'3" x 6'11"<br>
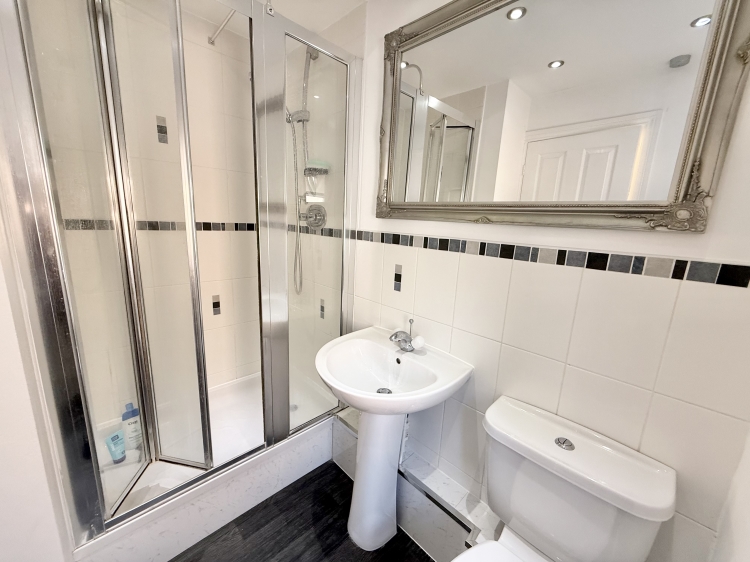

Bedroom Two
5
3.63m x 3.11m - 11'11" x 10'2"<br>
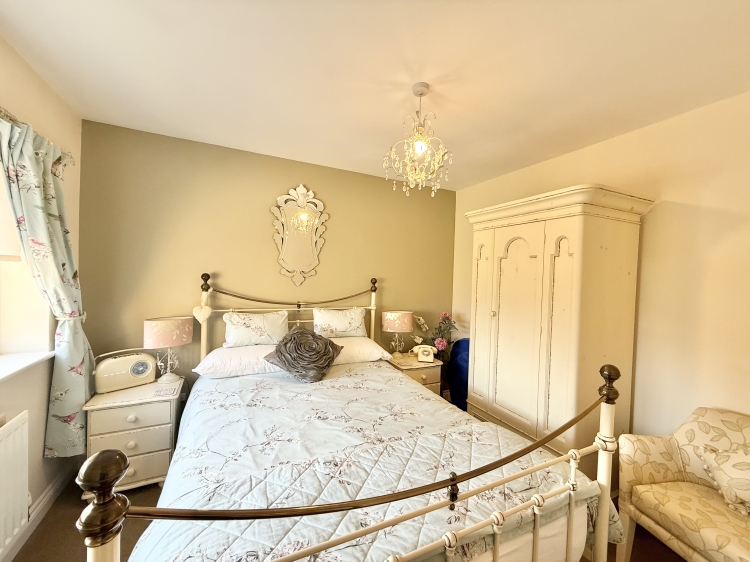

Bedroom Three
5
2.3m x 2.53m - 7'7" x 8'4"<br>
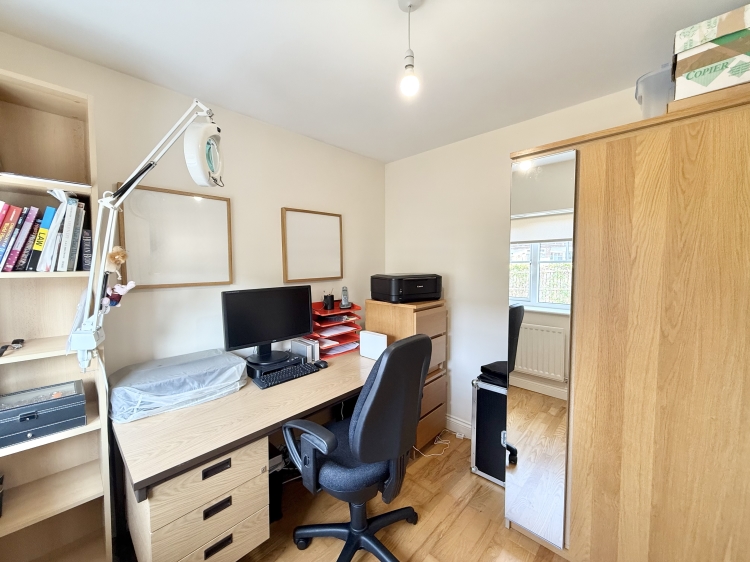

Bathroom
5
2.6m x 1.7m - 8'6" x 5'7"<br>
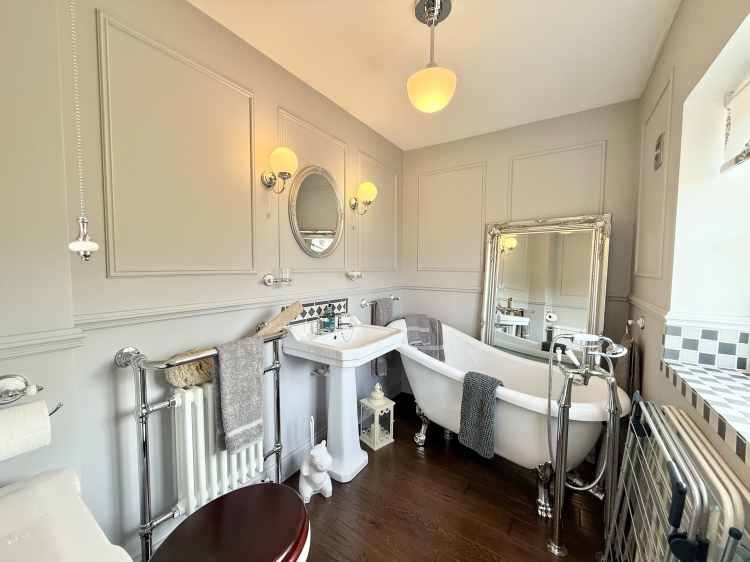

Externally
5
WE CANNOT VERIFY THE CONDITIONS OF ANY SERVICES, FIXTURES, FITTINGS ETC AS NONE WERE CHECKED. ALL MEASUREMENTS APPROXIMATE.
YOUR HOME IS AT RISK IF YOU DO NOT KEEP UP THE REPAYMENTS ON ANY MORTGAGE OR LOAN SECURED ON IT.
These are draft particulars awaiting vendors approval. They are relased on the understanding that the information contained may not be accurate.