


|

|
CYPRESS VIEW, WHEATLEY HILL, PETERLEE AREA VILLAGES, DH6
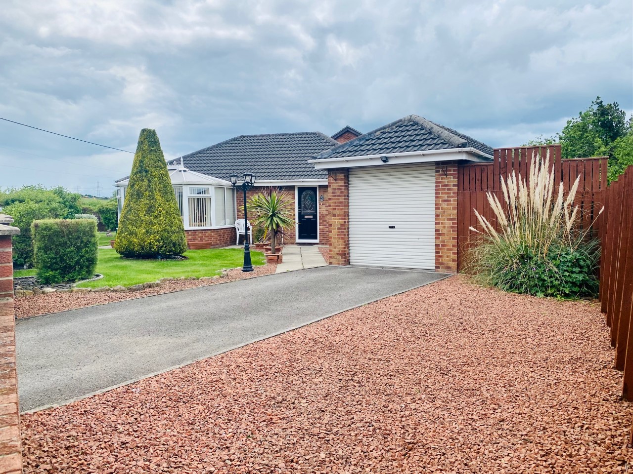
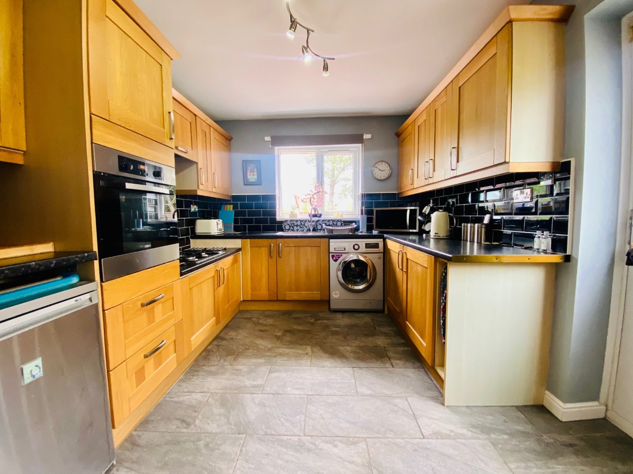
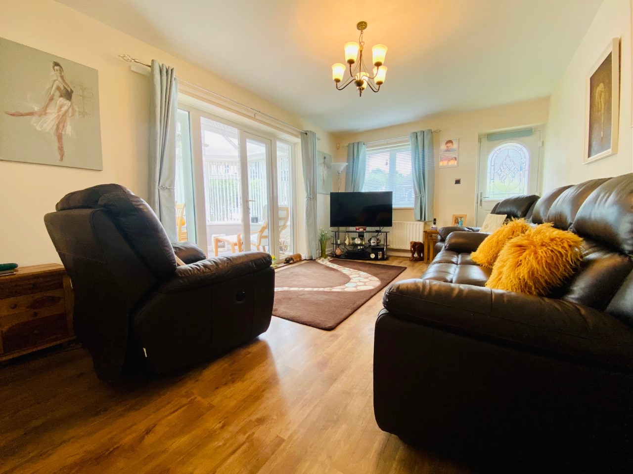
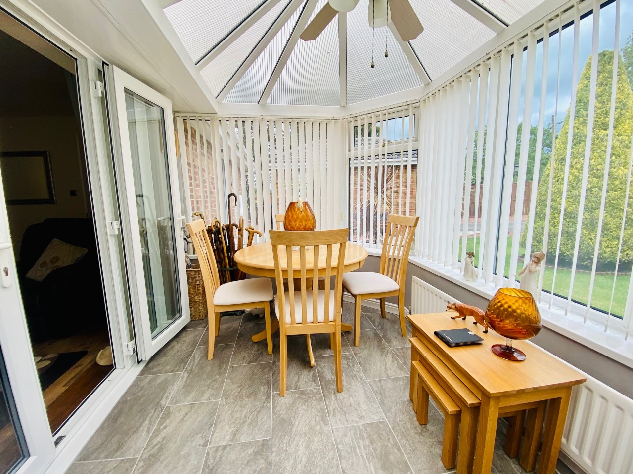
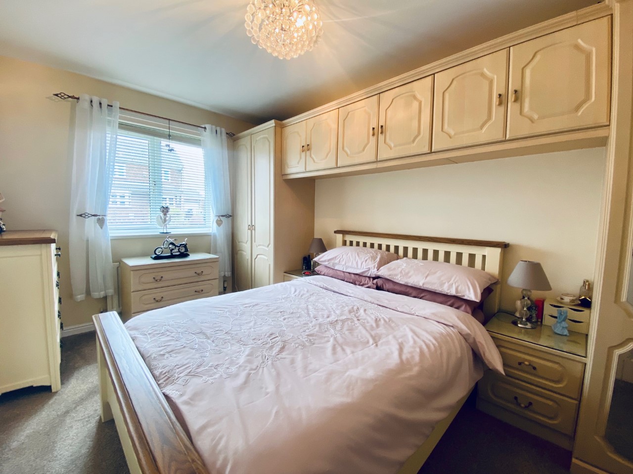
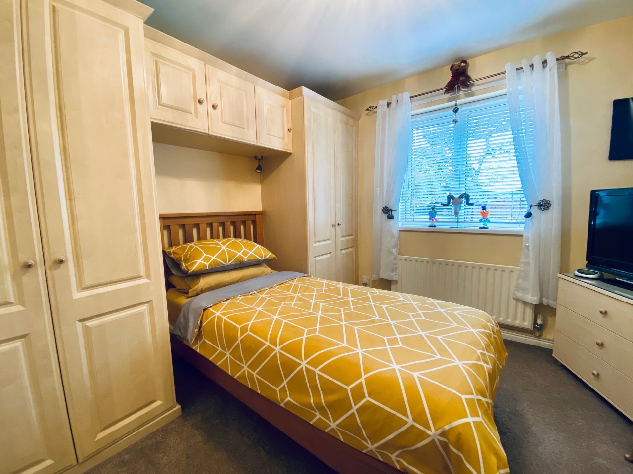
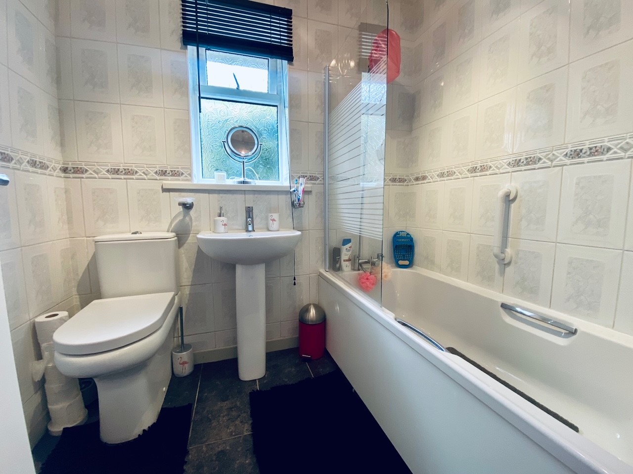
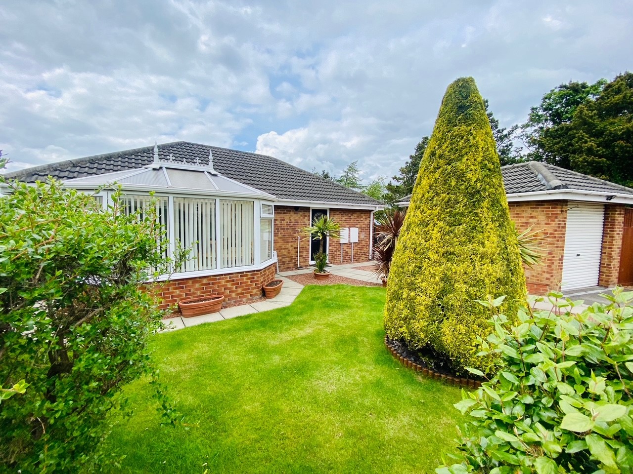
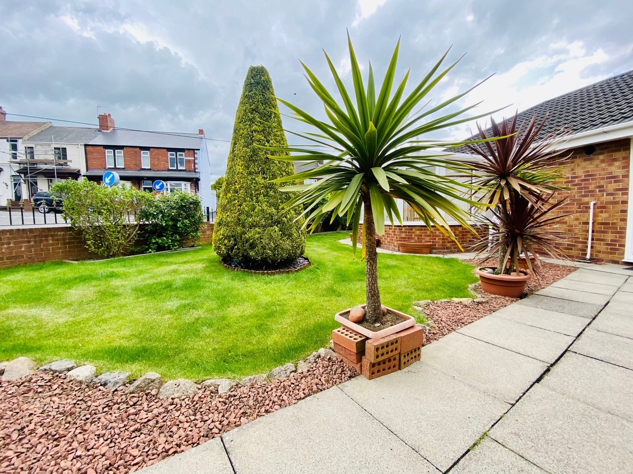
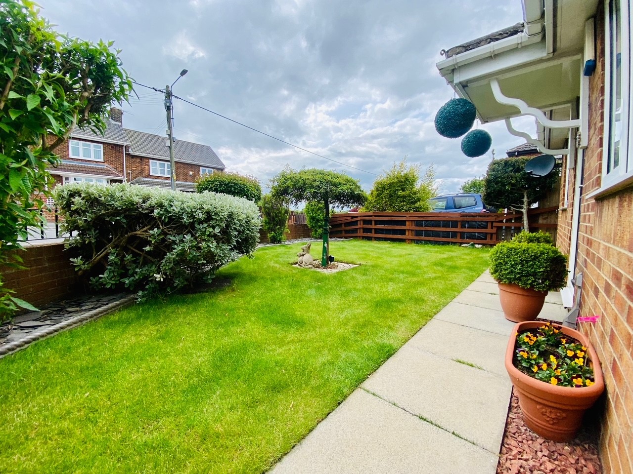
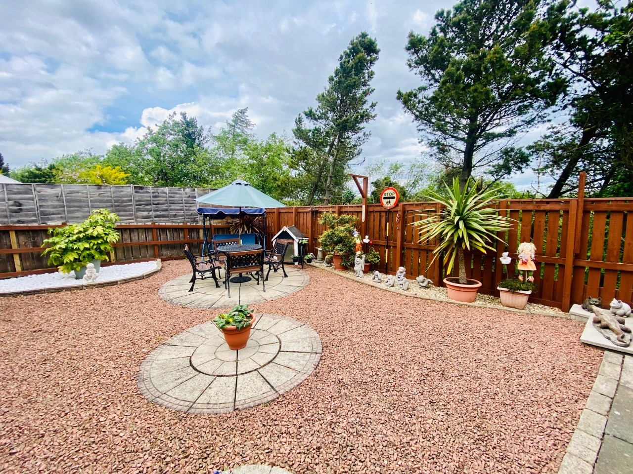
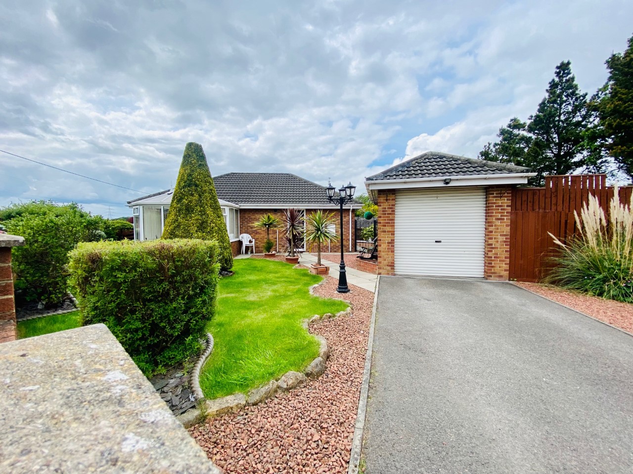
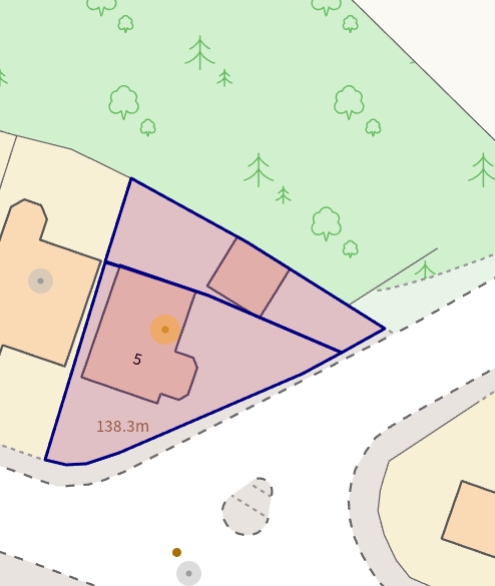
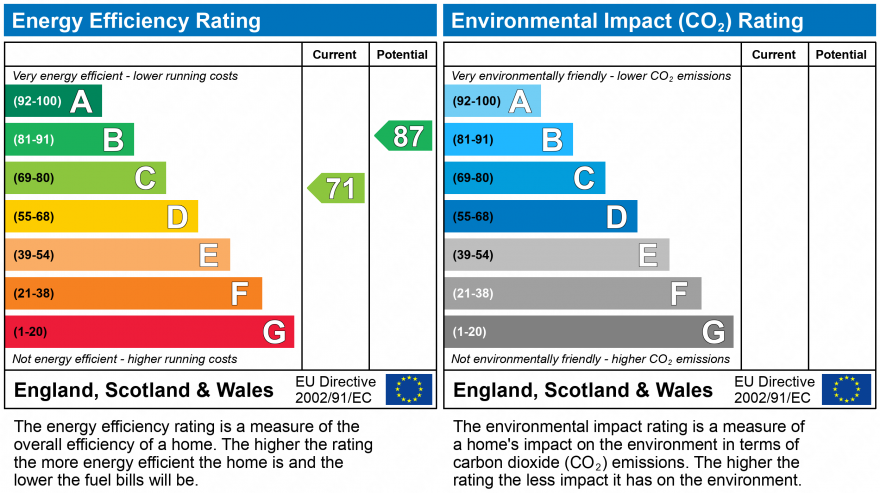
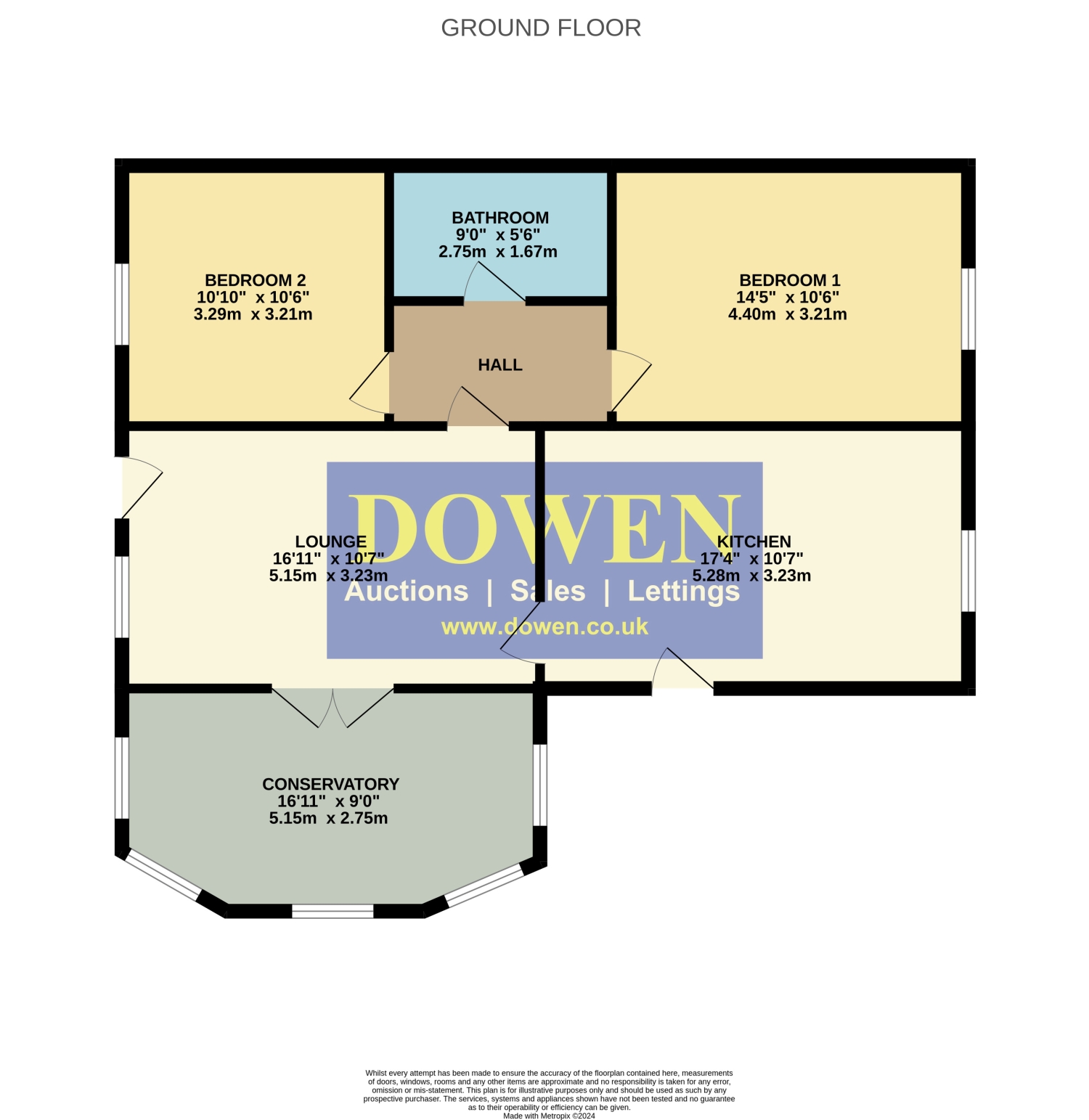
Available
£180,0002 Bedrooms
Property Features
- STUNNING PLOT
- GARDENS TO 3 SIDES
- EXCELLENT QUALITY
- GREAT POSITION
- RARELY AVAILABLE
- EPC RATING C
Particulars
ENTRANCE
Via a composite double glazed door into the lounge:-
LOUNGE
5.5372m x 3.2512m - 18'2" x 10'8"
UPVC framed double glazed window, radiator, wood laminate flooring, UPVC framed double glazed French doors accessing the conservatory.
CONSERVATORY
2.286m x 3.5052m - 7'6" x 11'6"
UPVC framed double glazed windows, pitched roof, ceiling with illumination, radiator and tiled floor.
KITCHEN
4.1148m x 2.7686m - 13'6" x 9'1"
Good range of base and wall units finished in a medium oak, heat resistant worktops, sink unit, built in oven, hob, extractor and fridge, plumbing for an automatic washing machine, UPVC framed double glazed window, radiator, composite door giving access to outside and wall mounted recently installed combi boiler.
INNER HALLWAY
Loft access, storage cupboard and air ventilation system.
BEDROOM 1
4.4704m x 2.7432m - 14'8" x 9'0"
UPVC framed double glazed window, radiator and comprehensive range of built in wardrobes with large amounts of storage capacity.
BEDROOM 2
3.175m x 3.2004m - 10'5" x 10'6"
UPVC framed double glazed window, radiator and comprehensive range of built in wardrobes with large amounts of storage capacity.
BATHROOM
Modern high quality three piece suite comprising panel bath, over bath shower attachment close coupled WC, pedestal hand wash basin, glazed tiling to all four walls, UPVC framed double glazed window, extractor and radiator.
EXTERNALLY
To the property enjoys stunning spacious gardens to all 3 sides of the bungalow. The plot is wall and wrought iron enclosed. The dwelling enjoys stunning array of flora, shrubs and tress. The plot enjoys a large driveway accessed via double gates which in turn gives access to a detached garage that features an electric roller door, power, lighting, water and electric charging point. There is also a brick store housed inside of the garage.
















1 Yoden Way,
Peterlee
SR8 1BP