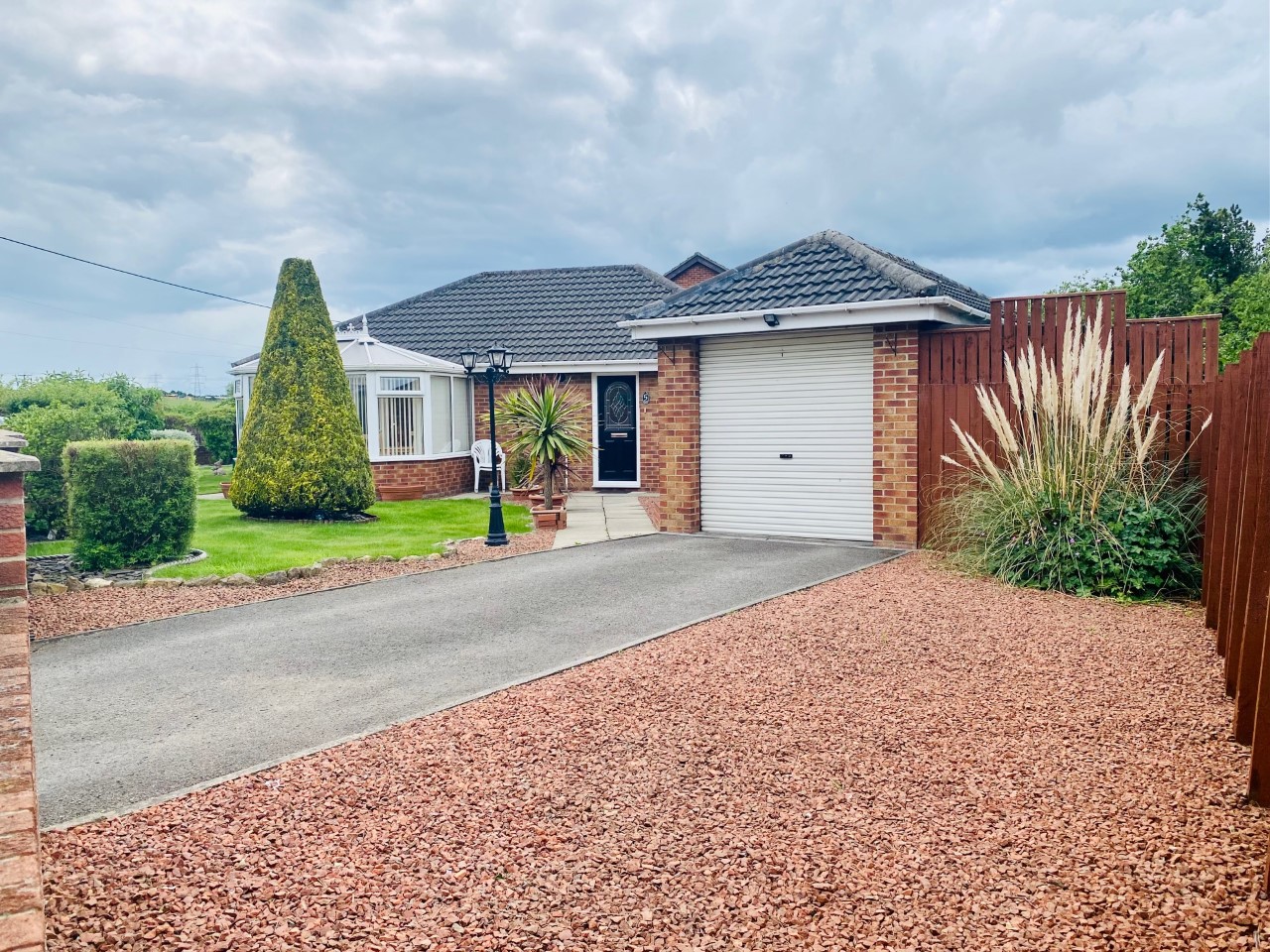
Presented by : Dowen Peterlee : To View, Telephone 0191 5180181
£180,000
CYPRESS VIEW, WHEATLEY HILL, PETERLEE AREA VILLAGES, DH6 DH6 3SL
Available
 2 Bedroom Detached Bungalow
2 Bedroom Detached Bungalow
 2 Bedroom Detached Bungalow
2 Bedroom Detached Bungalow
*STUNNING PLOT TO 3 SIDES* *SPACIOUS QUALITY TWO BEDROOM DETACHED BUNGALOW* *TWO DOUBLE BEDROOMS WITH FITTED WARDROBES* *WHITE BATHROOM SUITE* *QUALITY KITCHEN* *DETACHED GARAGE & DOUBLE DRIVEWAY* * VILLAGE LOCATION* We have immense pleasure to offer to the sale this spacious two bedroom detached bungalow situated on this prime plot in Wheatley Hill, close proximity to schools and local amenities. The property boasts generous room sizes, warmed by gas central heating, boasting double glazing. Accommodation comprises: entrance, spacious light & airy lounge, conservatory, high quality kitchen fitted with a range of solid wood wall and base units, bathroom fitted with a white three piece suite, two double bedrooms. Externally are stunning gardens to all 3 sides, detached garage having double driveway. Early viewing is essential of this fabulous realistically priced bungalow.
ENTRANCE
5
Via a composite double glazed door into the lounge:-
LOUNGE
5
5.5372m x 3.2512m - 18'2" x 10'8"<br>UPVC framed double glazed window, radiator, wood laminate flooring, UPVC framed double glazed French doors accessing the conservatory.
CONSERVATORY
5
2.286m x 3.5052m - 7'6" x 11'6"<br>UPVC framed double glazed windows, pitched roof, ceiling with illumination, radiator and tiled floor.
KITCHEN
5
4.1148m x 2.7686m - 13'6" x 9'1"<br>Good range of base and wall units finished in a medium oak, heat resistant worktops, sink unit, built in oven, hob, extractor and fridge, plumbing for an automatic washing machine, UPVC framed double glazed window, radiator, composite door giving access to outside and wall mounted recently installed combi boiler.
INNER HALLWAY
5
Loft access, storage cupboard and air ventilation system.
BEDROOM 1
5
4.4704m x 2.7432m - 14'8" x 9'0"<br>UPVC framed double glazed window, radiator and comprehensive range of built in wardrobes with large amounts of storage capacity.
BEDROOM 2
5
3.175m x 3.2004m - 10'5" x 10'6"<br>UPVC framed double glazed window, radiator and comprehensive range of built in wardrobes with large amounts of storage capacity.
BATHROOM
5
Modern high quality three piece suite comprising panel bath, over bath shower attachment close coupled WC, pedestal hand wash basin, glazed tiling to all four walls, UPVC framed double glazed window, extractor and radiator.
EXTERNALLY
5
To the property enjoys stunning spacious gardens to all 3 sides of the bungalow. The plot is wall and wrought iron enclosed. The dwelling enjoys stunning array of flora, shrubs and tress. The plot enjoys a large driveway accessed via double gates which in turn gives access to a detached garage that features an electric roller door, power, lighting, water and electric charging point. There is also a brick store housed inside of the garage.
WE CANNOT VERIFY THE CONDITIONS OF ANY SERVICES, FIXTURES, FITTINGS ETC AS NONE WERE CHECKED. ALL MEASUREMENTS APPROXIMATE.
YOUR HOME IS AT RISK IF YOU DO NOT KEEP UP THE REPAYMENTS ON ANY MORTGAGE OR LOAN SECURED ON IT.
These are draft particulars awaiting vendors approval. They are relased on the understanding that the information contained may not be accurate.