


|

|
MARLEY FIELDS, WHEATLEY HILL, DURHAM, COUNTY DURHAM, DH6
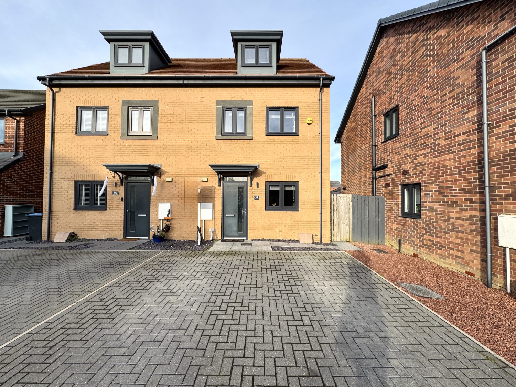
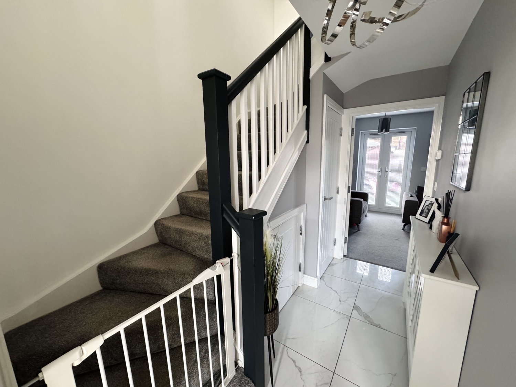
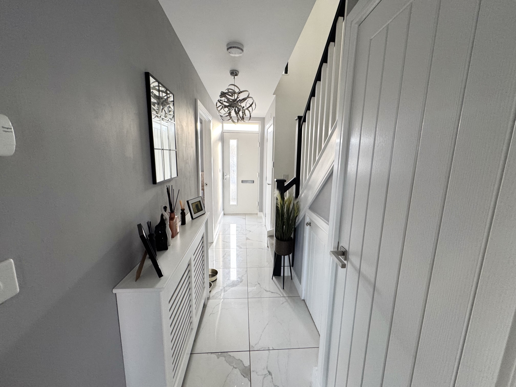
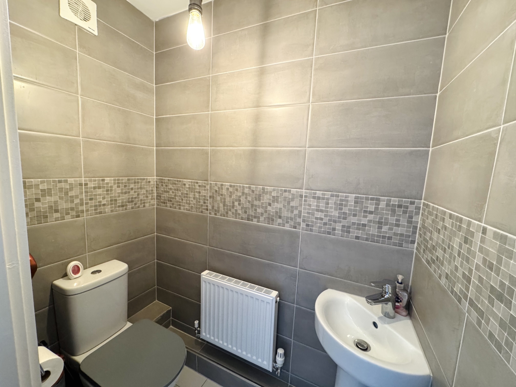
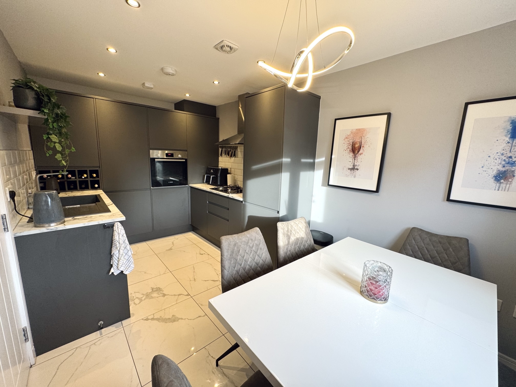
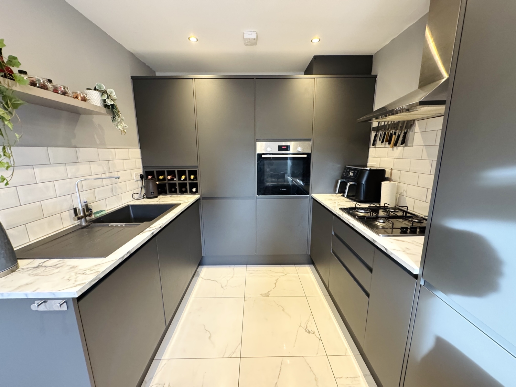
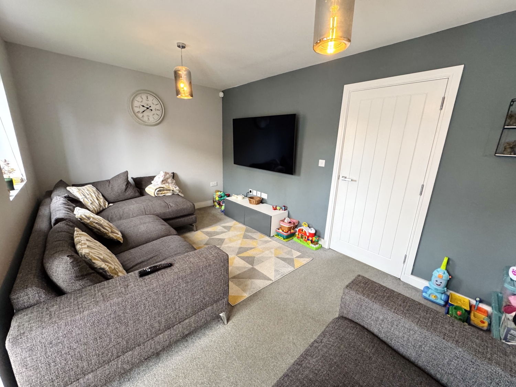
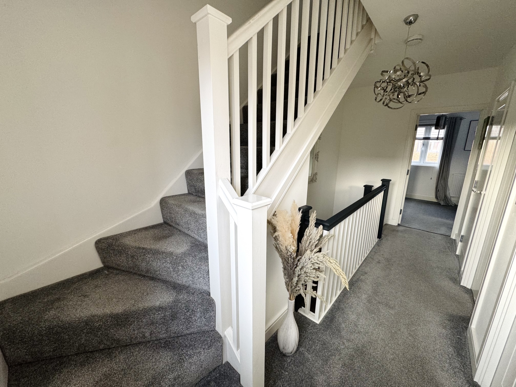
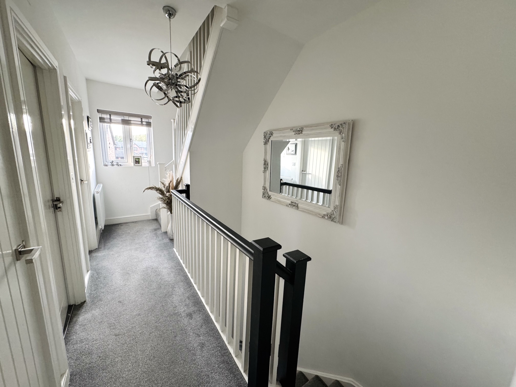
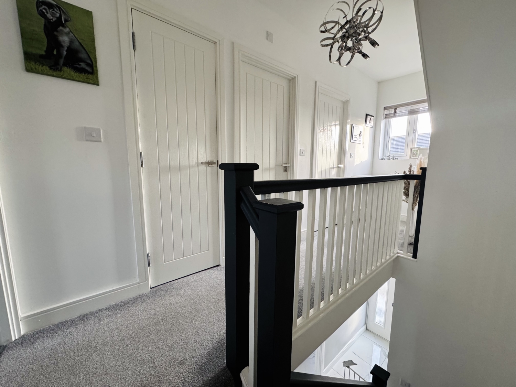
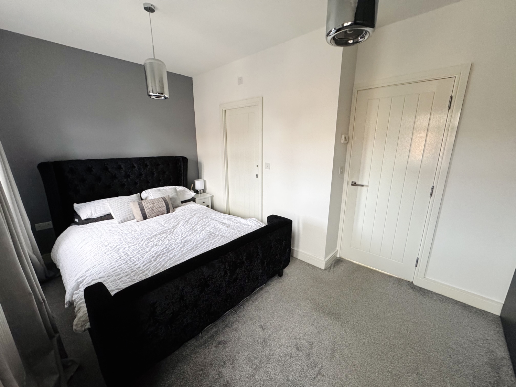
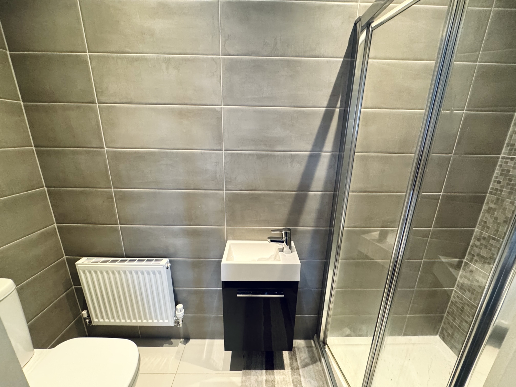
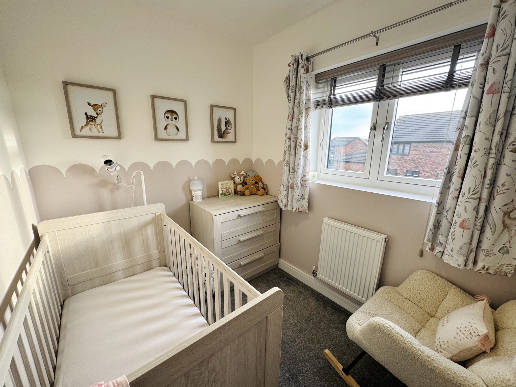
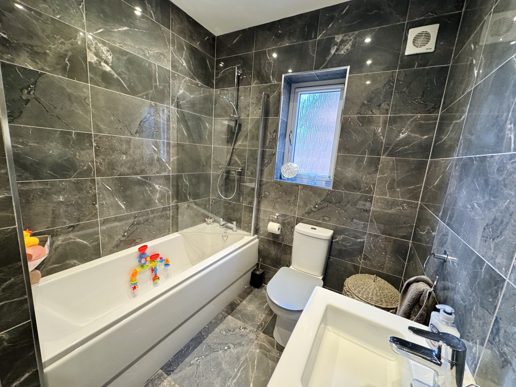
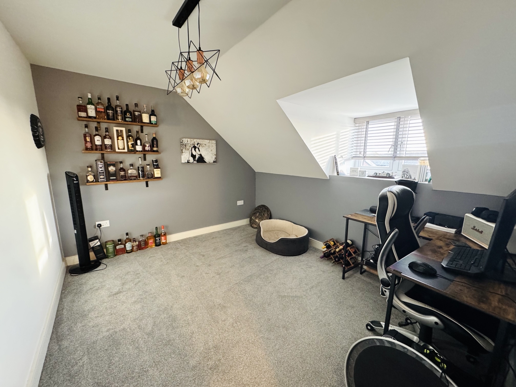
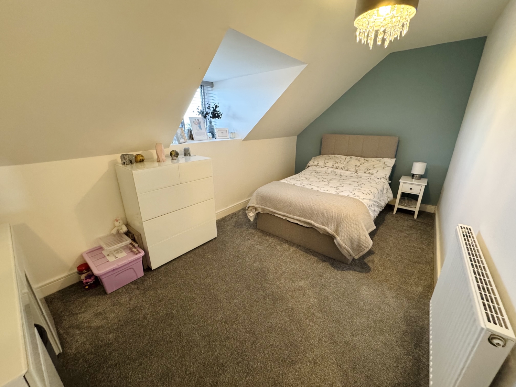
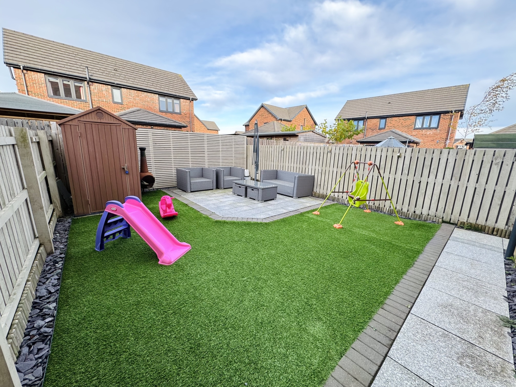
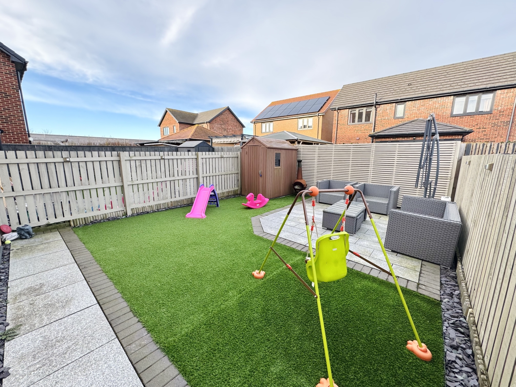
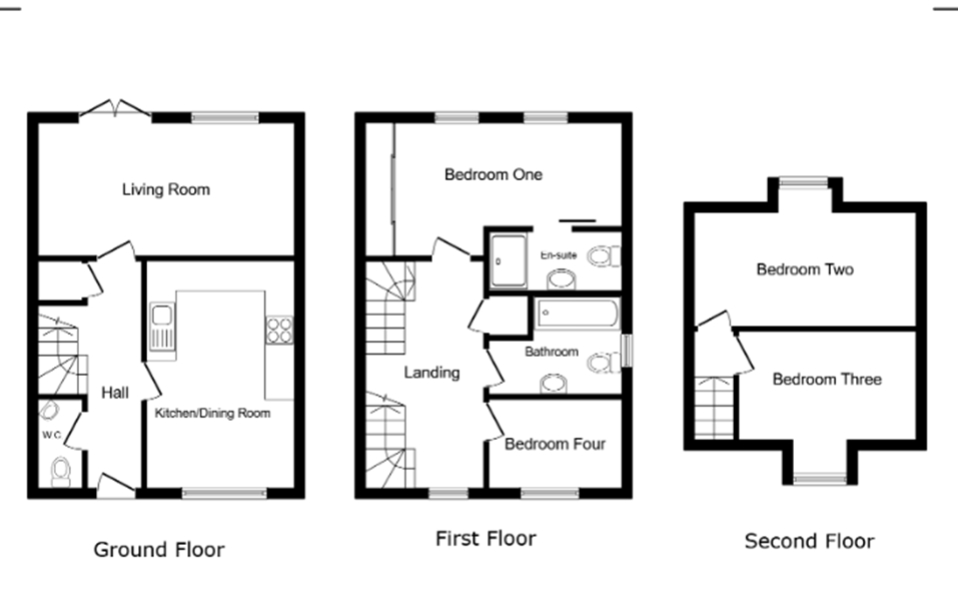
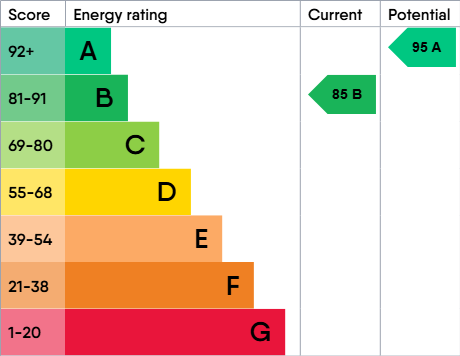
Available
£175,0004 Bedrooms
Property Features
Stylish Four-Bedroom Semi-Detached Townhouse in Wheatley Hill | Double Driveway | Private Sunny Garden | Contemporary Interiors | Perfect for Families and First-Time Buyers
Introducing this beautifully appointed four-bedroom semi-detached townhouse, nestled within a sought-after modern development in Wheatley Hill. Designed with both comfort and functionality in mind, this spacious home spans three floors and offers a superb living environment ideal for growing families or those taking their first step onto the property ladder.
From the moment you arrive, the property impresses with its generous block-paved double driveway, providing ample off-street parking. Step inside through the part-glazed entrance door into a welcoming hallway, complete with a radiator, storage cupboard, utility cupboard, and access to a convenient downstairs WC. The WC is finished with tiled walls and flooring, a low-level toilet, corner sink with mixer tap, radiator, and extractor fan.
The heart of the home lies in the modern kitchen and dining area, which boasts a stylish range of wall and base units with contrasting worktops, integrated appliances including a gas hob, fan oven, fridge/freezer, and dishwasher, as well as a grey ceramic sink and drainer with mixer tap. Spotlights, tiled splashbacks, and tiled flooring add a sleek finish, while a UPVC double glazed window floods the space with natural light. The living room is bright and spacious, featuring a radiator, UPVC double glazed window, and elegant French doors that open directly onto the sunny, landscaped rear garden—creating a seamless flow between indoor and outdoor living.
Upstairs, the first-floor landing offers a radiator, storage cupboard, and another UPVC double glazed window. The master bedroom is a standout, complete with fitted wardrobes, two UPVC double glazed windows, and a luxurious en-suite shower room. The en-suite includes a rainfall shower cubicle, floating vanity sink with mixer tap, low-level WC, extractor fan, radiator, spotlights, and tiled walls and flooring. Bedroom four is also located on this floor and features a radiator and UPVC double glazed window. The family bathroom is beautifully finished with a panelled bath and overhead shower, vanity sink unit, low-level WC, tiled walls and flooring, extractor fan, radiator, spotlights, and a UPVC double glazed window.
The second floor reveals two further well-proportioned bedrooms, each with a radiator and UPVC double glazed window, accessed via the upper landing.
Outside, the rear garden is a private haven, enjoying a sunny garden finished with artificial grass and patio areas—perfect for relaxing, entertaining, or family play. The garden also includes a shed, external power point, water tap, and is fully enclosed with a perimeter fence and gate for added privacy and security.
This exceptional home offers a harmonious blend of modern design, practical features, and outdoor space, making it a standout choice in the area. Early viewing is strongly advised—contact our Peterlee branch today to arrange your appointment and secure this fantastic property.
- FOUR BEDROOMS
- SEMI-DETACHED TOWN HOUSE
- READY TO MOVE INTO
- DOUBLE DRIVEWAY
- LANDSCAPED REAR GARDEN
- MASTER BEDROOM WITH EN-SUITE
- 15FT MODERN HOWDENS KITCHEN/DINER
- DOWNSTAIRS W/C
- MODERN FAMILY BATHROOM
- SOUGHT AFTER LOCATION
Particulars
Entrance Hallway
4.9276m x 2.0066m - 16'2" x 6'7"
UPVC Door, two storage cupboards, radiator, tiled flooring, stairs leading to the first floor landing
Cloaks/Wc
1.6002m x 0.8636m - 5'3" x 2'10"
Low level w/c, pedestal wash hand basin, radiator, extractor fan, tiled walls, tiled flooring
Kitchen/Diner
4.699m x 2.4892m - 15'5" x 8'2"
Fitted with a range of Howdens wall and base units with wall and base units, splash back tiling, composite sink with drainer and mixer tap, integrated fridge/freezer, integrated dishwasher, gas hob, electric oven, extractor hood, boiler, radiator, tiled flooring, extractor fan, spotlights to ceiling, double glazed window to the front elevation
Living Room
4.5974m x 2.8194m - 15'1" x 9'3"
Double glazed window to the rear elevation, radiator, patio doors to the rear garden
1st Floor Landing
4.699m x 1.905m - 15'5" x 6'3"
Double glazed window to the front elevation, storage cupboard, radiator, stairs leading to the second floor landing
Bedroom One
4.0386m x 2.8194m - 13'3" x 9'3"
Two double glazed windows to the rear elevation, fitted wardrobes, radiator
En-Suite
2.4638m x 0.8636m - 8'1" x 2'10"
Fitted with a 3 piece suite comprising of; Shower cubicle, vanity wash hand basin, low level w/c, radiator, extractor fan, tiled walls, tiled flooring
Bedroom Four
Double glazed window to the front elevation, radiator
Bathroom
2.4638m x 1.9558m - 8'1" x 6'5"
Fitted with a 3 piece suite comprising of; Bath with overhead shower, vanity wash hand basin, low level w/c, radiator, extractor fan, tiled walls, tiled flooring, spotlights to ceiling, double glazed window to the side elevation
2nd Floor Landing
Bedroom Two
4.6228m x 2.54m - 15'2" x 8'4"
Double glazed window to the rear elevation, radiator
Bedroom Three
3.556m x 3.048m - 11'8" x 10'0"
Double glazed window to the front elevation, radiator
Externally
To The Front;Double drivewayTo the Rear;Landscaped rear garden with astro turf, paving, shed, light, socket and side access to the front elevation





















1 Yoden Way,
Peterlee
SR8 1BP