


|

|
GROOM TERRACE, HARTLEPOOL
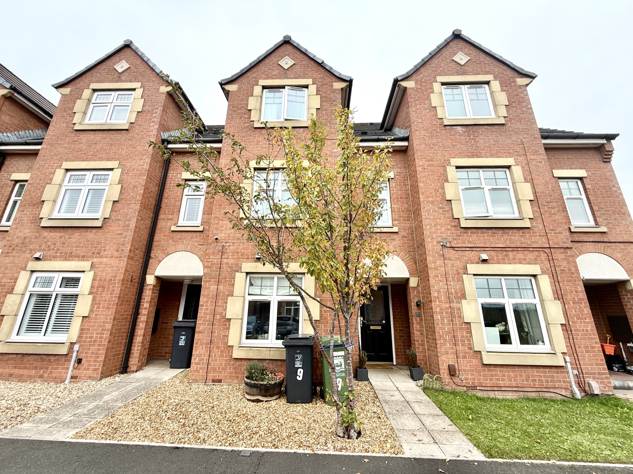
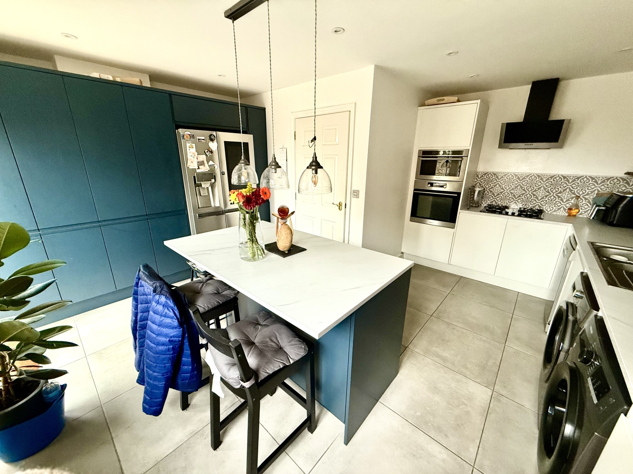
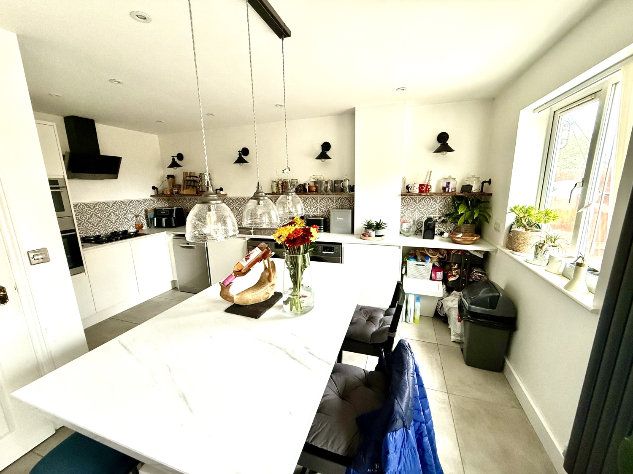
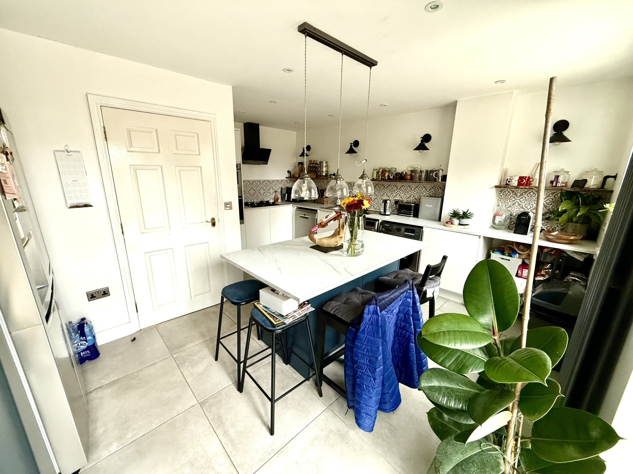
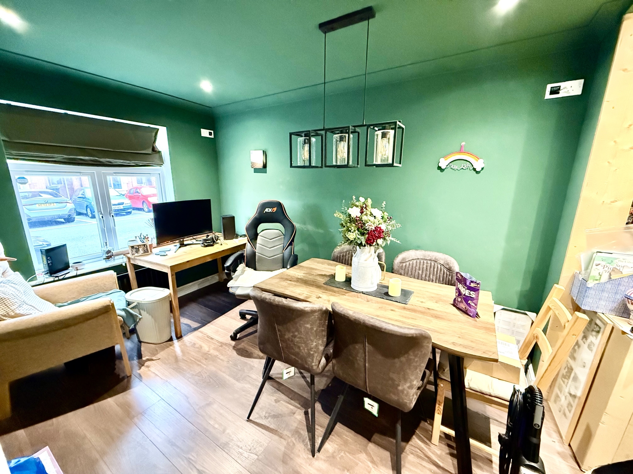
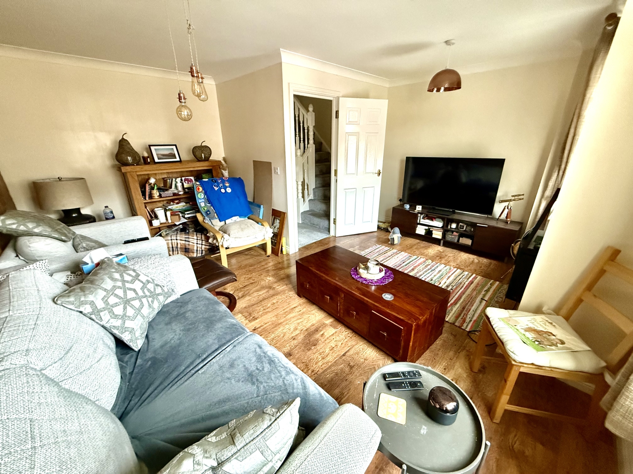
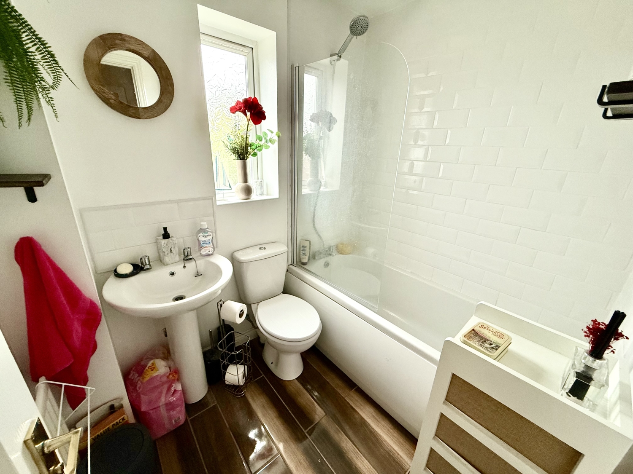
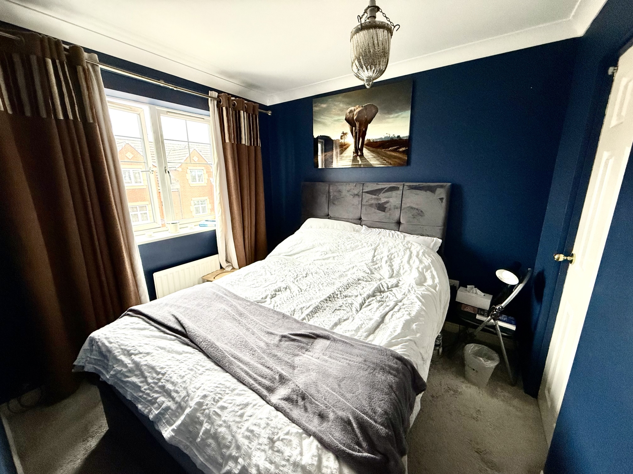
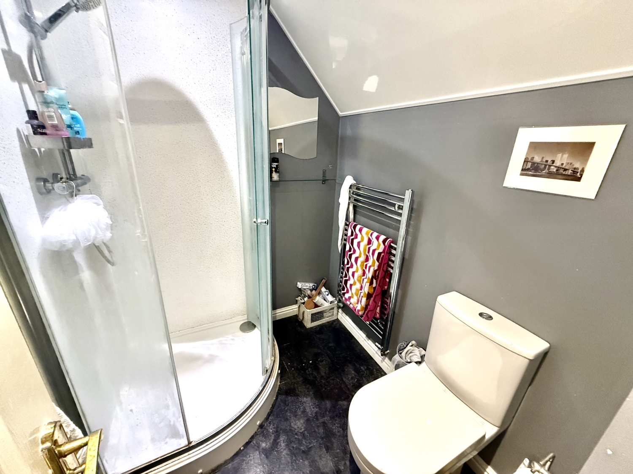
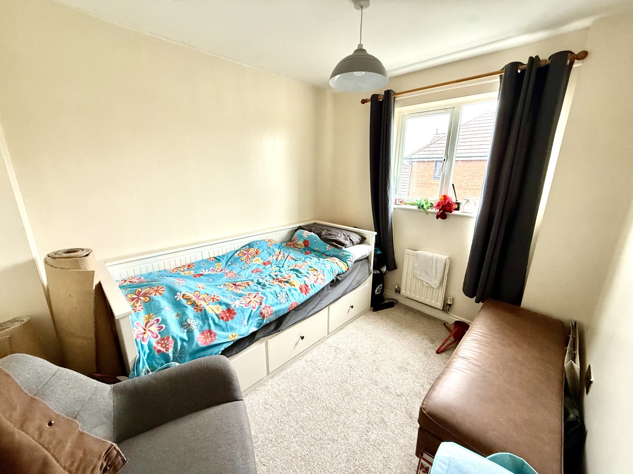
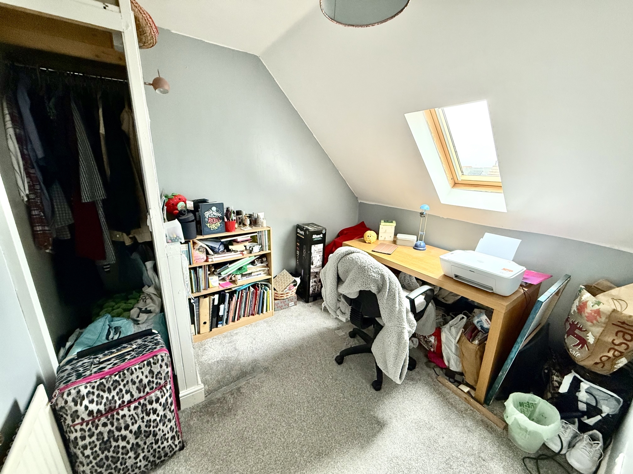
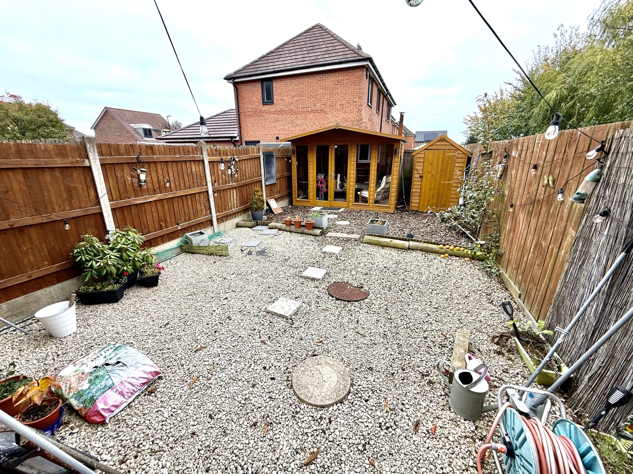
Available
OIRO £160,0003 Bedrooms
Property Features
Beautifully presented and thoughtfully designed, this modern three-bedroom mid-terrace family home offers generous living accommodation arranged over three floors, making it perfect for growing families seeking comfort, space, and style. The property briefly comprises an inviting entrance hall, a contemporary fitted kitchen complete with island and breakfast bar, a spacious living room, and a separate dining room ideal for family gatherings and entertaining. Upstairs, there are three good-sized bedrooms, including a master bedroom with en suite, together with a modern family bathroom finished to a high standard. Externally, the home features a private enclosed rear yard with a pleasant patio area, perfect for outdoor dining and relaxation. To the front, there is a parking space providing ample off-street parking. Situated in a popular and convenient location, the property is close to a range of local amenities including shops, schools, and excellent transport links. The home is freehold, offers approximately 1,561 square feet of living space, and has been tastefully decorated throughout with modern finishes and high-quality appliances. It lies within the catchment area for St Teresa's Catholic Primary School in Hartlepool and benefits from easy access to the A19 and A689 for those commuting to nearby towns and cities.
- Accommodation Spread Over 3 Floors
- Modern Estate
- Magnificent Fitted Kitchen/Dining Room
- Dining Room/Family Room
- First Floor Lounge
- Ensuite To Master Bedroom
- Parking Space To The Front
Particulars
Entrance Hall
Stairs to the first floor, under stair storage cupboard, laminate flooring and coved ceiling.
Dining Room
4.191m x 2.6924m - 13'9" x 8'10"
Coved ceiling and laminate flooring.
Kitchen/ Dining Room
4.6736m x 4.6482m - 15'4" x 15'3"
Fitted with a range of wall and base units, breakfast island area with marble surfaces, integrated oven, microwave and gas hob, extractor hood, stainless steel sink unit with chrome mixer tap, space for American fridge-freezer, spotlights, tiled flooring, column radiator, plumbing for washing machine and double doors leading to the garden.
To the first floor
Lounge
4.6736m x 4.5466m - 15'4" x 14'11"
Twin windows to the front, wall mounted contemporary electric fire, coved ceiling and laminate flooring.
Bedroom Two
2.9718m x 2.4384m - 9'9" x 8'0"
Window to the rear and coved ceiling.
Bathroom
2.0574m x 1.6764m - 6'9" x 5'6"
Fitted with a white three piece suite with chrome fitments comprising a bath with shower over and shower screen, WC and pedestal wash hand basin. Tiled walls, spotlights and superb flooring.
Second Floor Landing
Storage cupboard.
Bedroom Three
2.7686m x 2.4384m - 9'1" x 8'0"
Velux window to the rear.
Bedroom One
4.5974m x 2.4892m - 15'1" x 8'2"
Large walk in wardrobe and coved ceiling.
Ensuite
2.0066m x 1.905m - 6'7" x 6'3"
Comprising a shower, WC, wash hand basin and heated towel radiator.
Outside
To the front of the property, there is a facade, parking space and a low maintenance garden.To the rear of the property, there is a low maintenance enclosed garden with storage shed, summer house which comprises a wood burning stove and electric power and the garden is not directly overlooked which provides a great deal of privacy.












6 Jubilee House,
Hartlepool
TS26 9EN