
Presented by : Dowen Hartlepool : To View, Telephone 01429 860806
OIRO £160,000
GROOM TERRACE, HARTLEPOOL TS25 1RT
Available
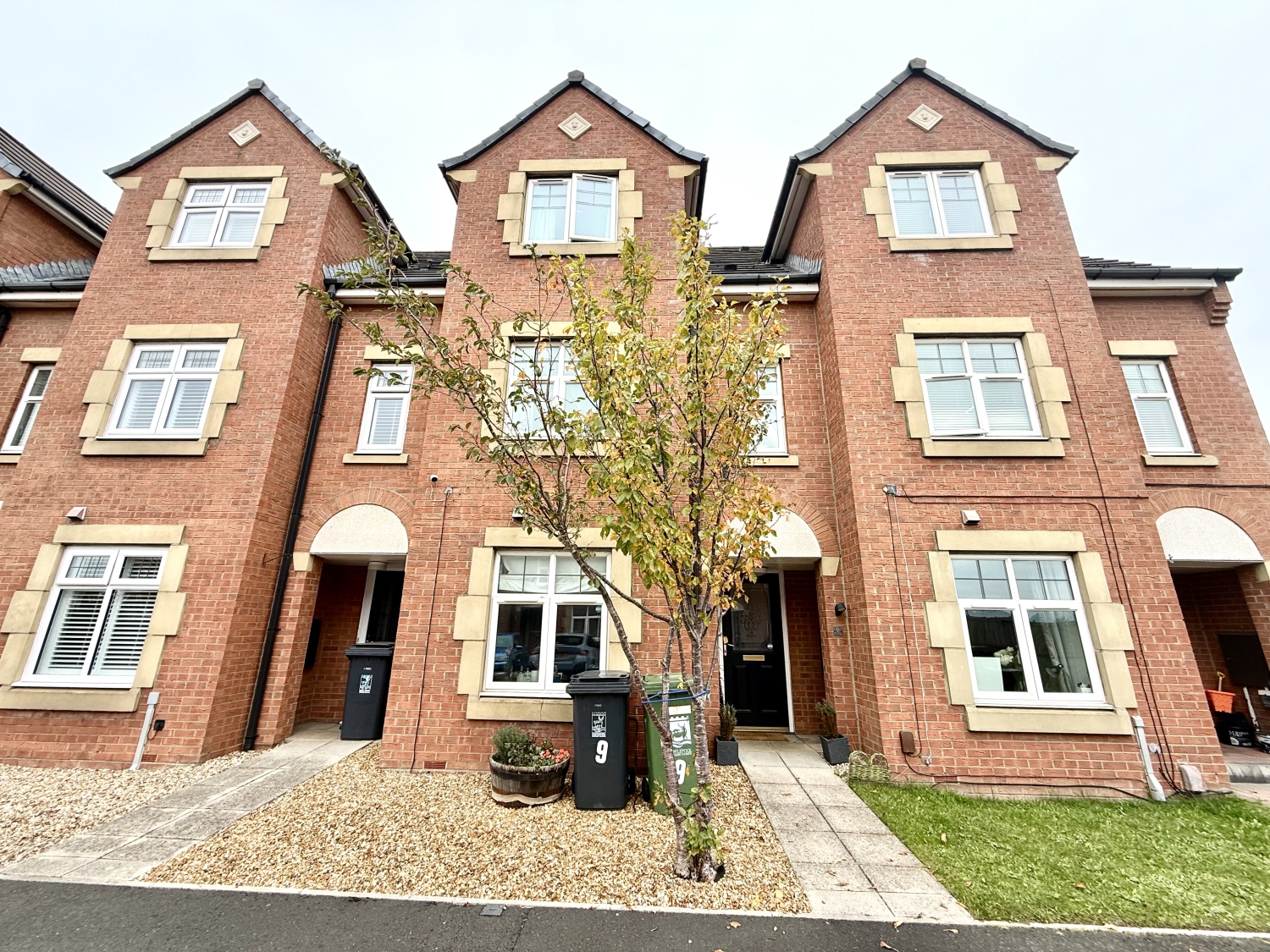 3 Bedroom Terraced
3 Bedroom Terraced
 3 Bedroom Terraced
3 Bedroom Terraced
<p>Beautifully presented and thoughtfully designed, this modern three-bedroom mid-terrace family home offers generous living accommodation arranged over three floors, making it perfect for growing families seeking comfort, space, and style. <span style="font-size: 0.875rem; letter-spacing: 0.01em;">The property briefly comprises an inviting entrance hall, a contemporary fitted kitchen complete with island and breakfast bar, a spacious living room, and a separate dining room ideal for family gatherings and entertaining. Upstairs, there are three good-sized bedrooms, including a master bedroom with en suite, together with a modern family bathroom finished to a high standard. </span><span style="font-size: 0.875rem; letter-spacing: 0.01em;">Externally, the home features a private enclosed rear yard with a pleasant patio area, perfect for outdoor dining and relaxation. To the front, there is a parking space providing ample off-street parking. </span><span style="font-size: 0.875rem; letter-spacing: 0.01em;">Situated in a popular and convenient location, the property is close to a range of local amenities including shops, schools, and excellent transport links. The home is freehold, offers approximately 1,561 square feet of living space, and has been tastefully decorated throughout with modern finishes and high-quality appliances. It lies within the catchment area for St Teresa's Catholic Primary School in Hartlepool and benefits from easy access to the A19 and A689 for those commuting to nearby towns and cities.</span></p>
Entrance Hall
5
Stairs to the first floor, under stair storage cupboard, laminate flooring and coved ceiling.
Dining Room
5
4.191m x 2.6924m - 13'9" x 8'10"<br>Coved ceiling and laminate flooring.
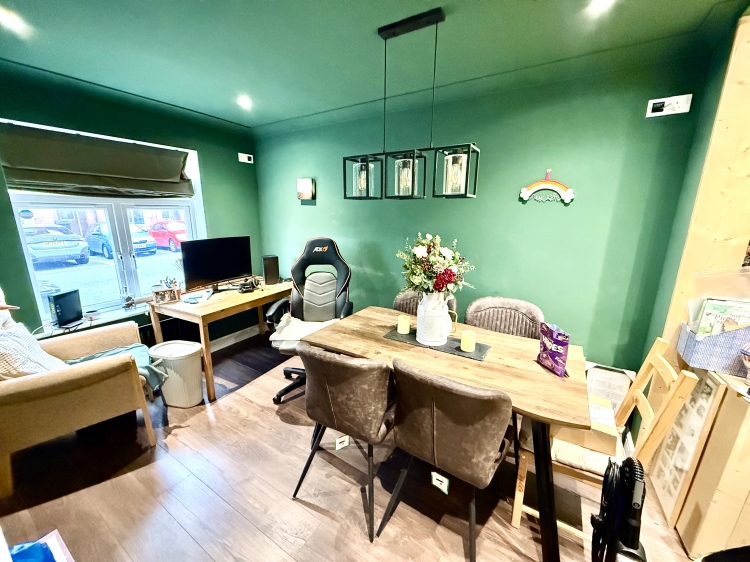

Kitchen/ Dining Room
5
4.6736m x 4.6482m - 15'4" x 15'3"<br>Fitted with a range of wall and base units, breakfast island area with marble surfaces, integrated oven, microwave and gas hob, extractor hood, stainless steel sink unit with chrome mixer tap, space for American fridge-freezer, spotlights, tiled flooring, column radiator, plumbing for washing machine and double doors leading to the garden.
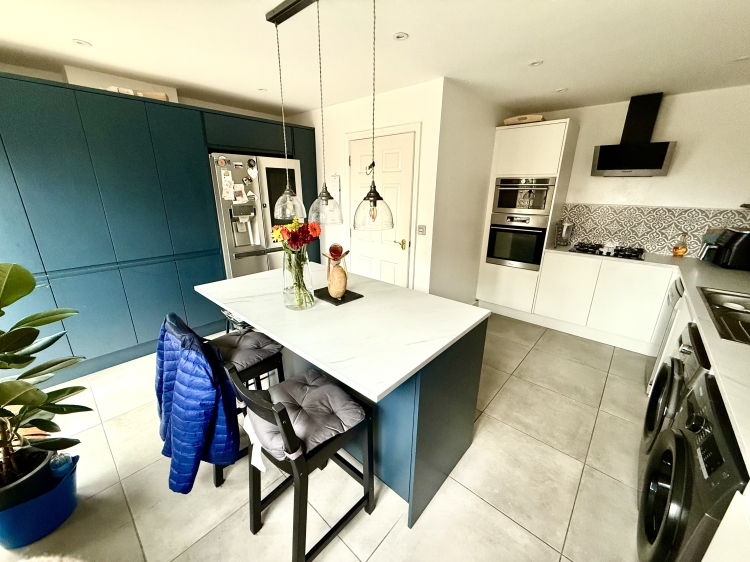

To the first floor
5
Lounge
5
4.6736m x 4.5466m - 15'4" x 14'11"<br>Twin windows to the front, wall mounted contemporary electric fire, coved ceiling and laminate flooring.
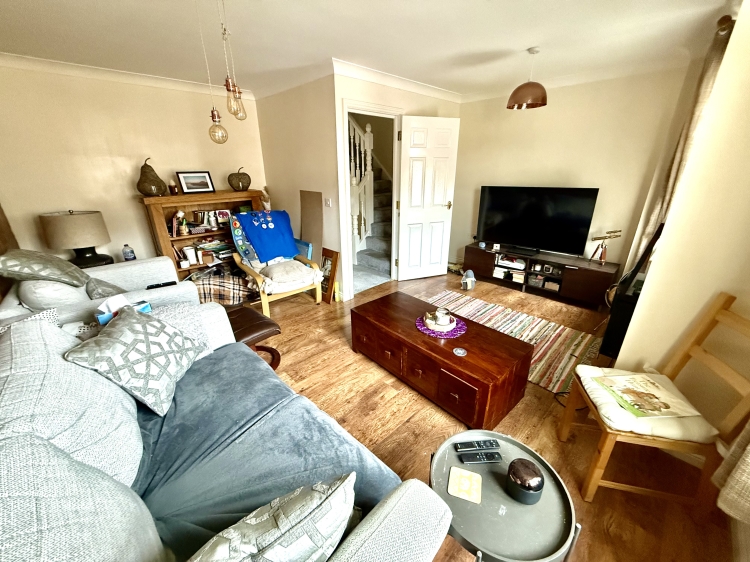

Bedroom Two
5
2.9718m x 2.4384m - 9'9" x 8'0"<br>Window to the rear and coved ceiling.
Bathroom
5
2.0574m x 1.6764m - 6'9" x 5'6"<br>Fitted with a white three piece suite with chrome fitments comprising a bath with shower over and shower screen, WC and pedestal wash hand basin. Tiled walls, spotlights and superb flooring.
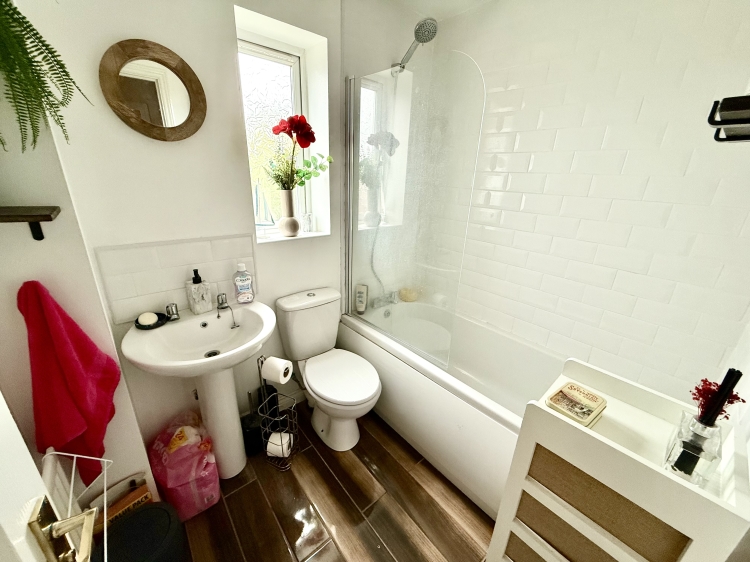

Second Floor Landing
5
Storage cupboard.
Bedroom Three
5
2.7686m x 2.4384m - 9'1" x 8'0"<br>Velux window to the rear.
Bedroom One
5
4.5974m x 2.4892m - 15'1" x 8'2"<br>Large walk in wardrobe and coved ceiling.
Ensuite
5
2.0066m x 1.905m - 6'7" x 6'3"<br>Comprising a shower, WC, wash hand basin and heated towel radiator.
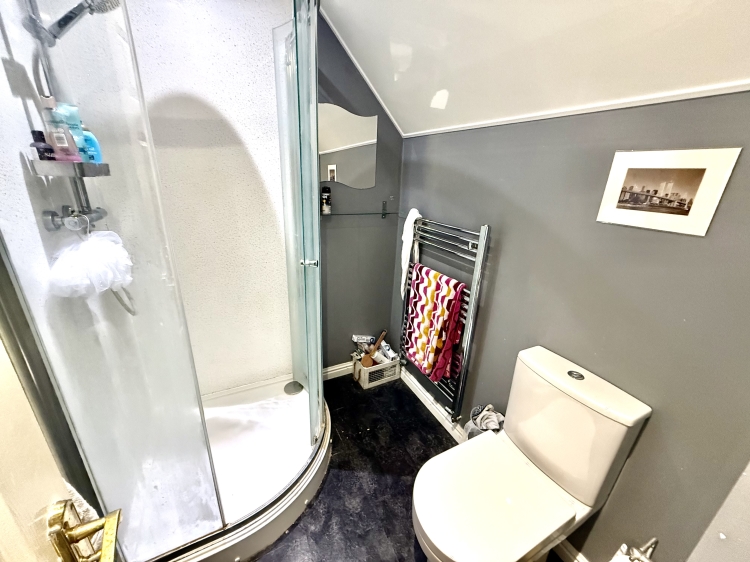

Outside
5
To the front of the property, there is a facade, parking space and a low maintenance garden.To the rear of the property, there is a low maintenance enclosed garden with storage shed, summer house which comprises a wood burning stove and electric power and the garden is not directly overlooked which provides a great deal of privacy.
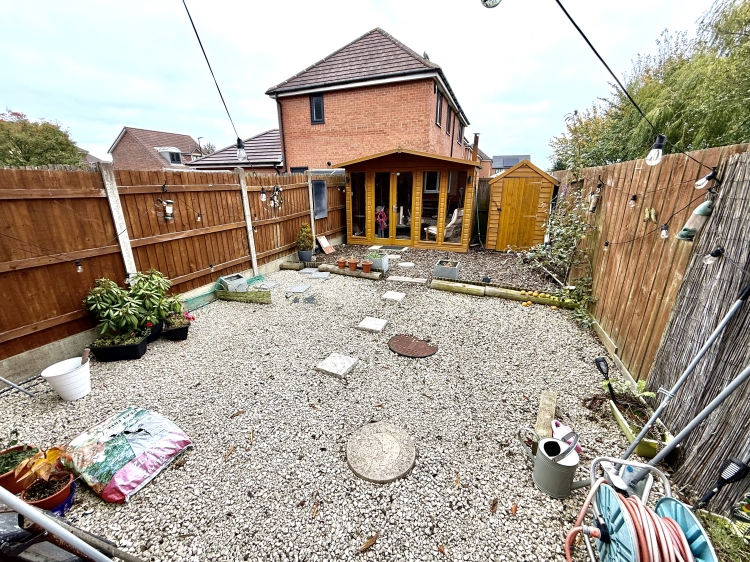

WE CANNOT VERIFY THE CONDITIONS OF ANY SERVICES, FIXTURES, FITTINGS ETC AS NONE WERE CHECKED. ALL MEASUREMENTS APPROXIMATE.
YOUR HOME IS AT RISK IF YOU DO NOT KEEP UP THE REPAYMENTS ON ANY MORTGAGE OR LOAN SECURED ON IT.
These are draft particulars awaiting vendors approval. They are relased on the understanding that the information contained may not be accurate.