


|

|
BEVERIDGE CLOSE, FISHBURN
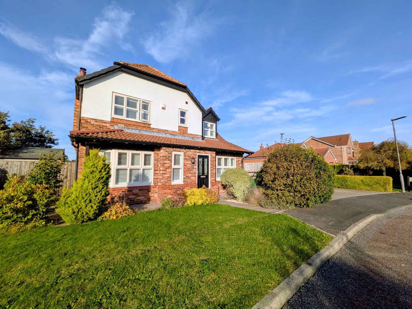
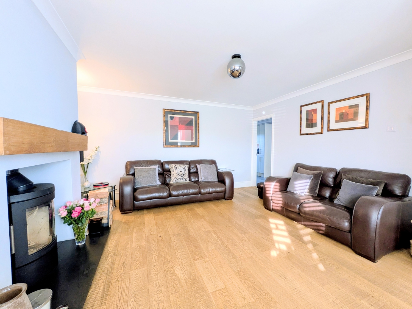
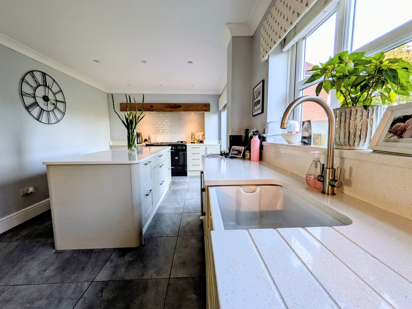
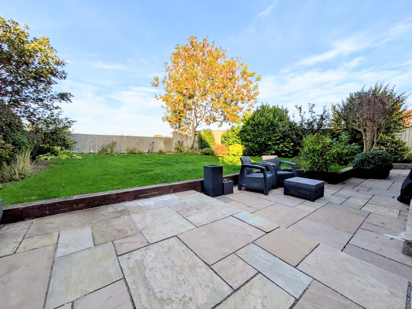
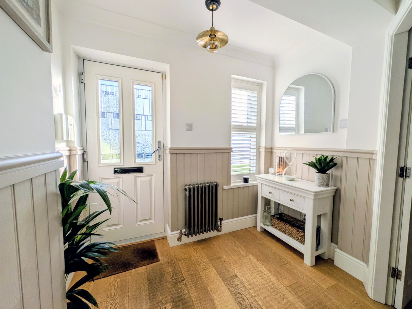
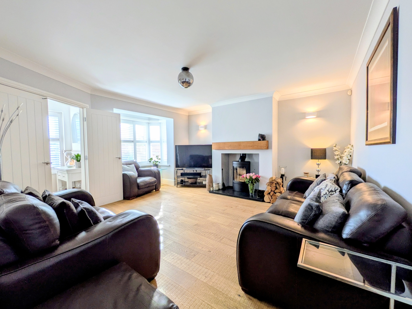
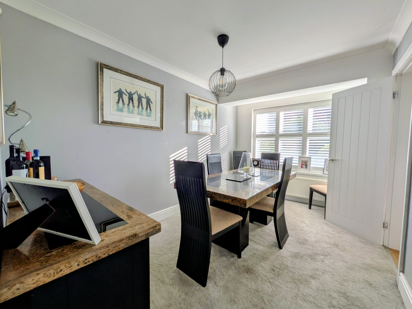
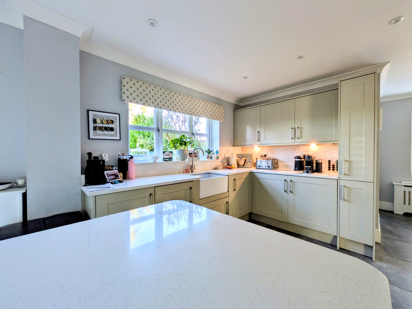
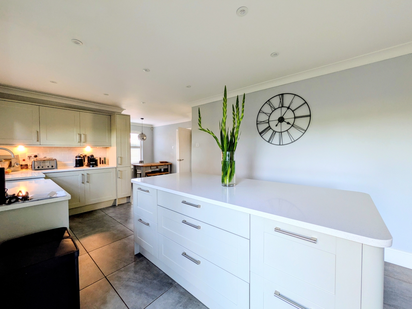
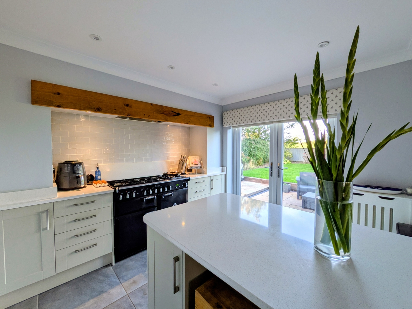
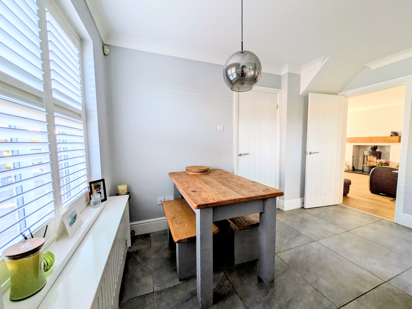
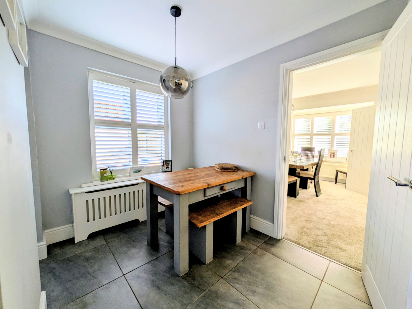
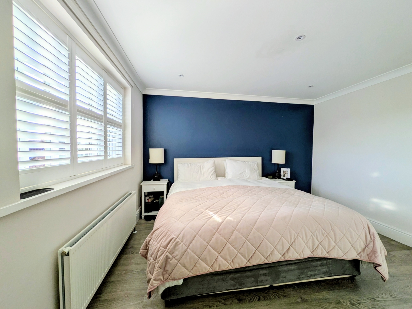
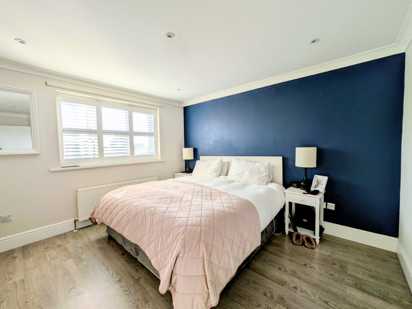
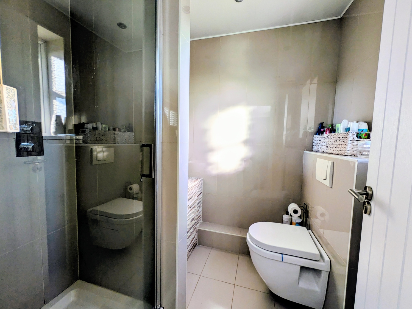
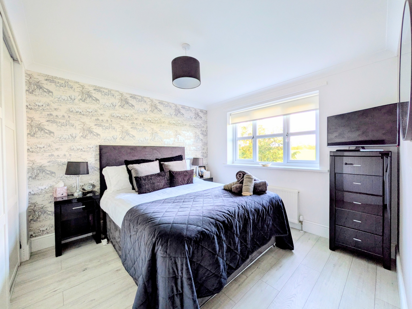
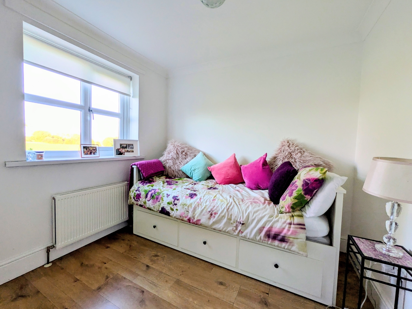
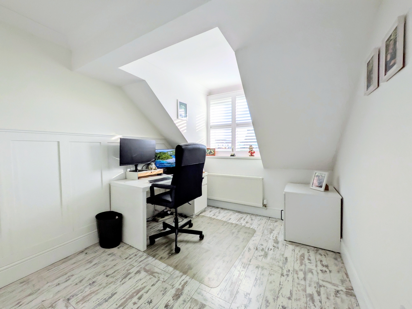
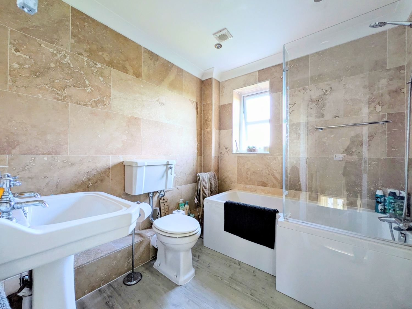
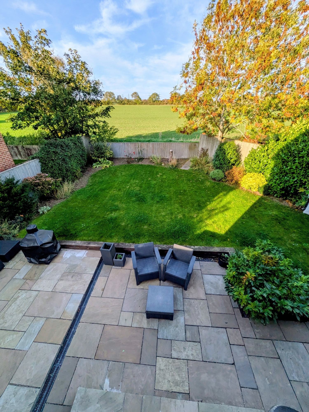
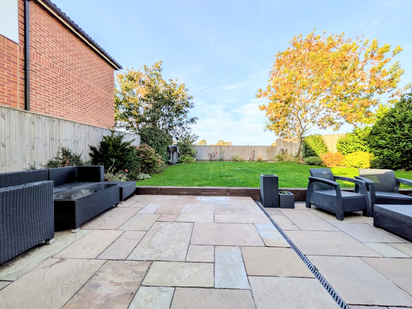
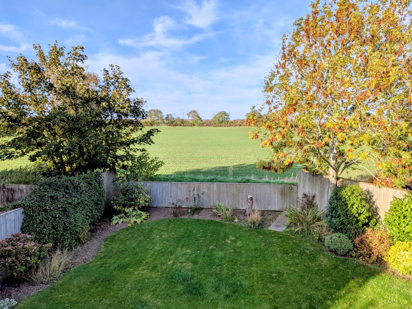
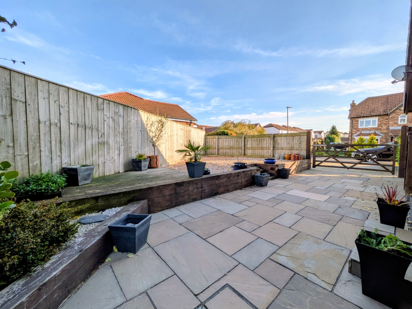
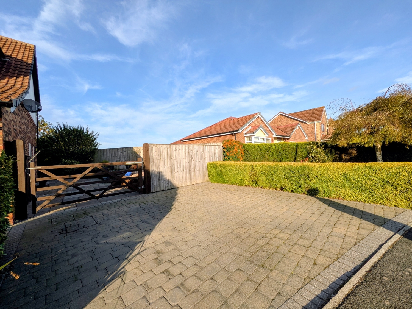
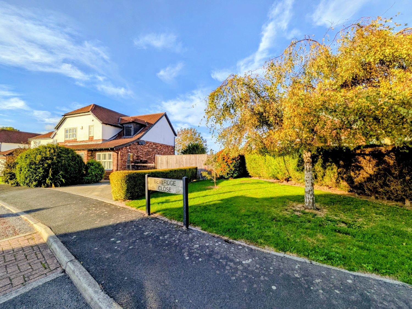
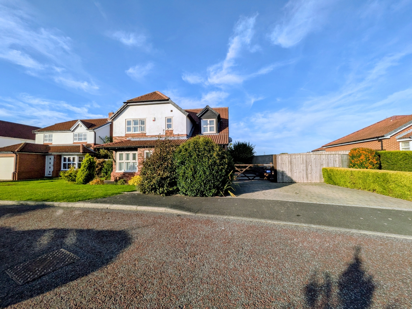
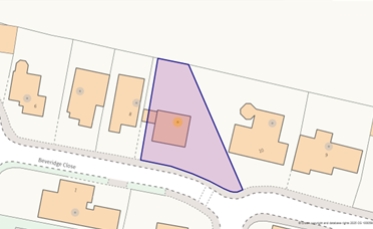
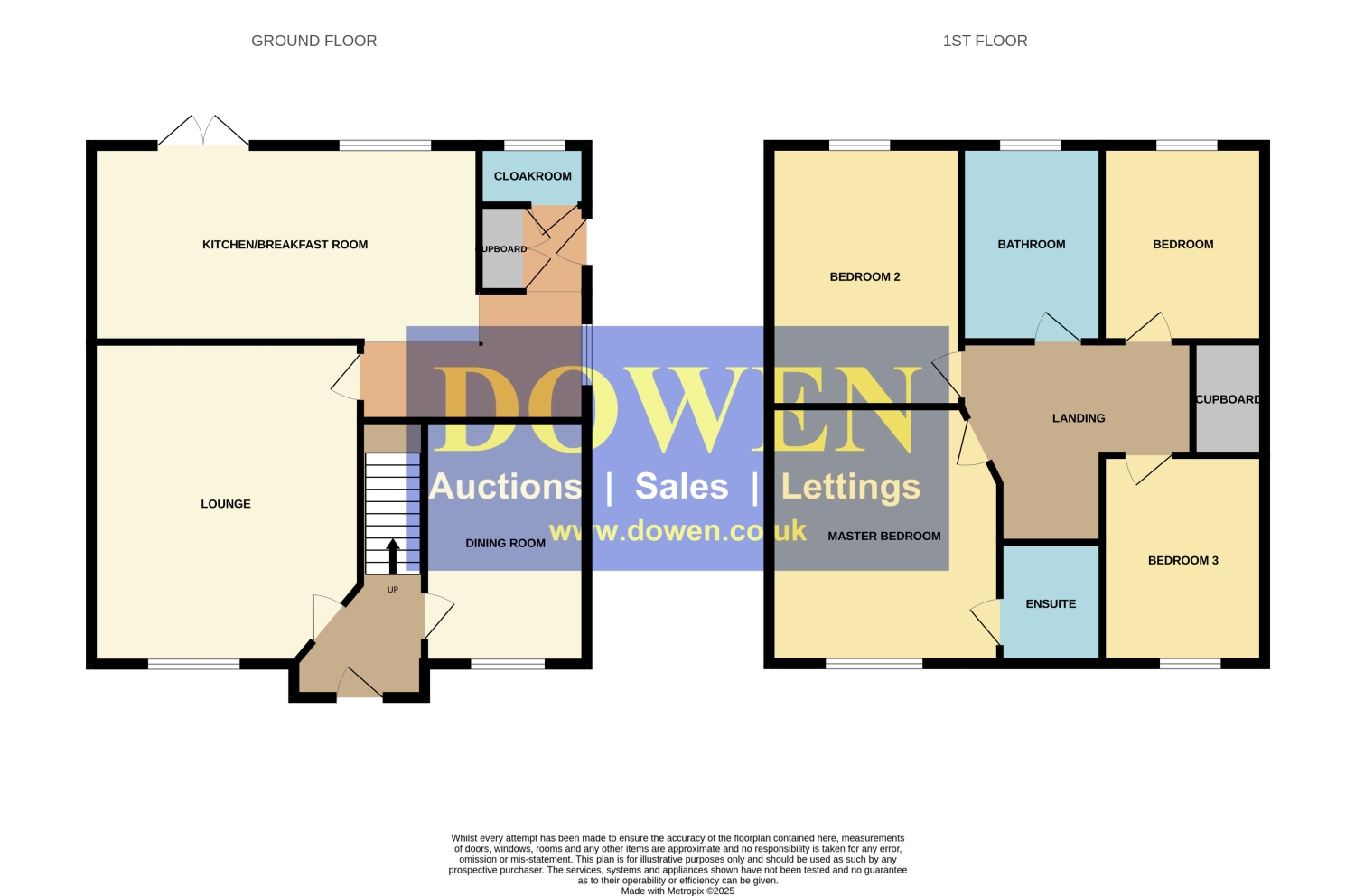
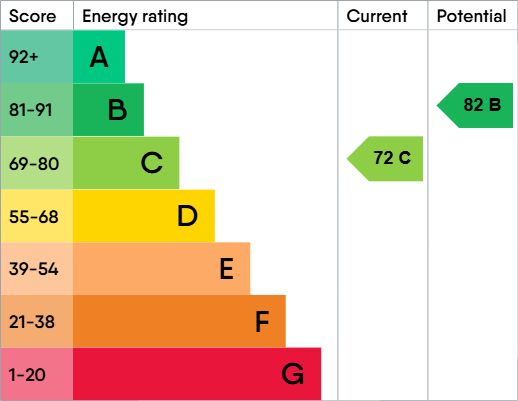
Under Offer
Offers in Excess of £285,0004 Bedrooms
Property Features
Set on a generous plot in a cul-de-sac within a peaceful part of Fishburn, this beautifully presented four-bedroom detached home offers the perfect blend of modern living and countryside charm. With open views to the rear, a large garden, and stylish interiors throughout, this is a home designed for both comfort and lifestyle.
From the moment you arrive, you'll appreciate the thoughtful touches—from the private off-street parking and electric vehicle charging point to the large, farm-style gate providing convenient access to the rear garden and even more space to develop a family area . Step inside and discover a home that's been lovingly maintained and tastefully styled with thoughtful touches designed to enhance family life, including a utility area, and plantation shutters adorning the windows to the front of the home.
At the heart of the home is a stunning kitchen featuring a central island, breakfast area, and a range cooker set under an attractive wooden beam. French doors open directly onto the garden—ideal for indoor-outdoor living. A separate dining room offers space for entertaining, while the cosy lounge with its log-burning stove is perfect for relaxing evenings in.
Upstairs, all four bedrooms are generously sized. The master bedroom benefits from a modern en-suite shower room, while the remaining bedrooms are served by a stylish family bathroom.
The rear garden is a true highlight—private, well-maintained, and backing onto open fields, offering a peaceful outlook and a real sense of space. Tucked away to one side of the house you'll find a large shed with light and power, ideal for storage or as a handy workshop. To the other side of the house is a large raised area ideal for a children's play area or extra outbuildings.
It is understood that plans exist for a fabulous extension to the rear of the building, although planning consent would need to be renewed.
Whether you're looking for a family home with room to grow or a countryside retreat with modern comforts, this property on Beveridge Close delivers it all— give us a call to arrange your viewing today ...you don't want to miss out!
- Substantial 4 Bedroom Home
- Stylish Modern Kitchen with Island
- Lounge with Log Burning Stove
- Separate Dining Room
- Beautiful Open Views To Rear
- Bathroom & En-Suite Shower Room
- Generous Garden
- Ample Off Street Parking
Particulars
Entrance Hallway
Lounge
5.207m x 4.3688m - 17'1" x 14'4"
Kitchen
6.3246m x 3.2512m - 20'9" x 10'8"
Breakfast Area
3.7846m x 2.0574m - 12'5" x 6'9"
Dining Room
4.064m x 2.5908m - 13'4" x 8'6"
Cloaks/Wc
Landing
Master Bedroom
3.7592m x 3.683m - 12'4" x 12'1"
En-Suite
2.0828m x 1.778m - 6'10" x 5'10"
Bedroom 2
3.1242m x 3.1242m - 10'3" x 10'3"
Bedroom 3
3.0226m x 2.6416m - 9'11" x 8'8"
Bedroom 4
2.8194m x 2.667m - 9'3" x 8'9"
Family Bathroom
2.2606m x 2.159m - 7'5" x 7'1"
Outside






























41 Front Street,
Sedgefield
TS21 3AT