


|

|
DIXON ESTATE, SHOTTON COLLIERY, DURHAM, COUNTY DURHAM, DH6
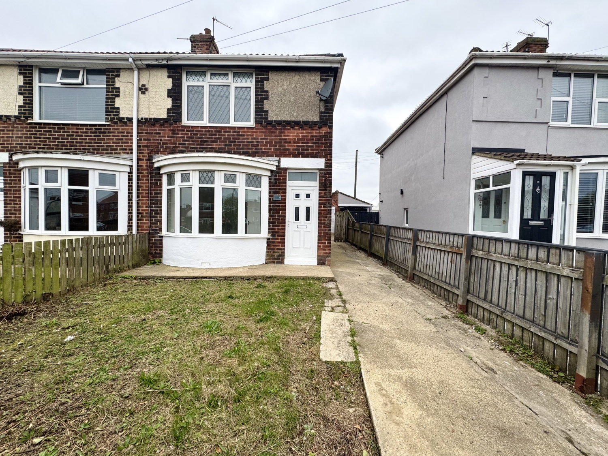
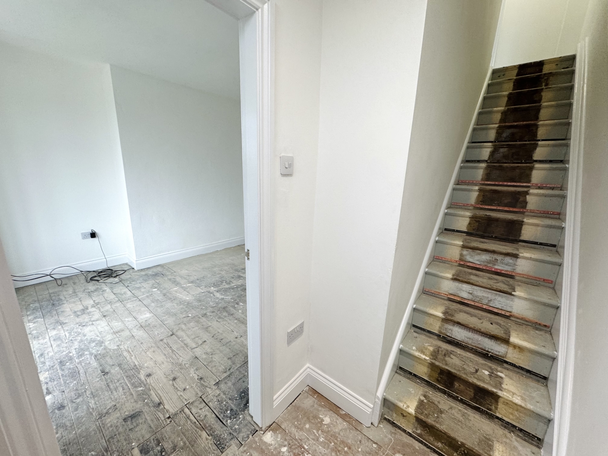
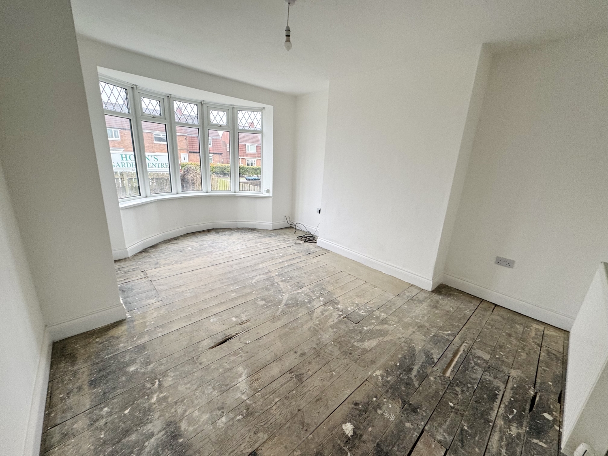
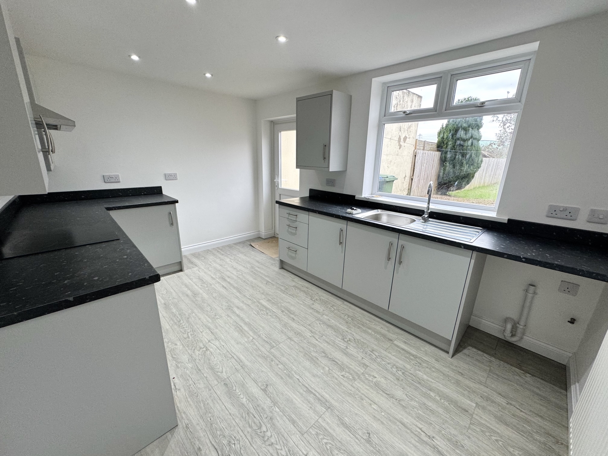
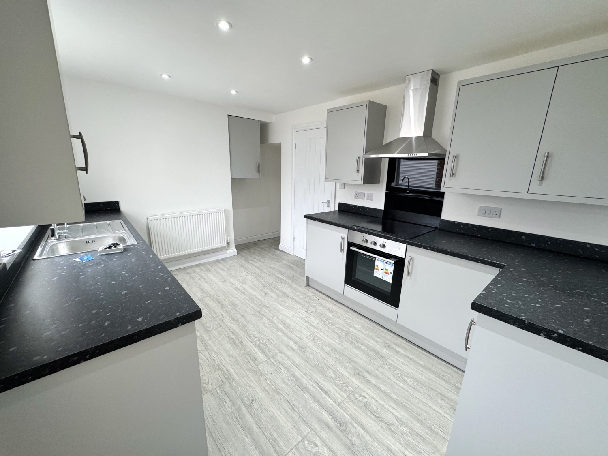
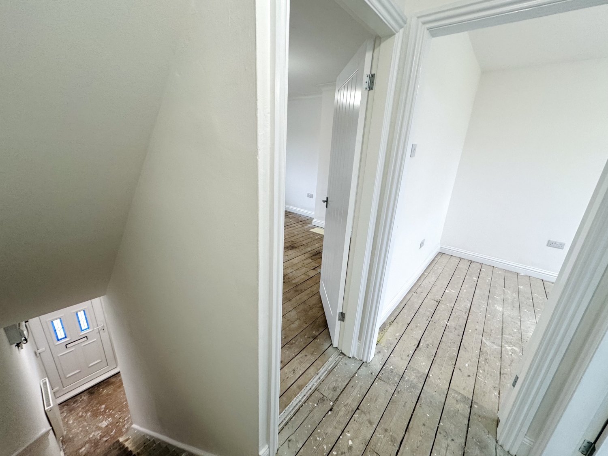
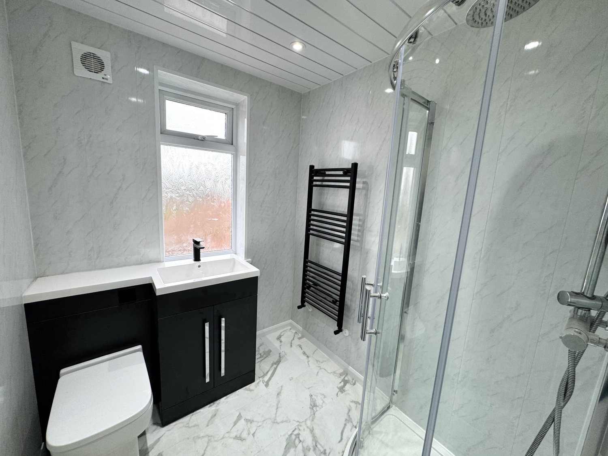
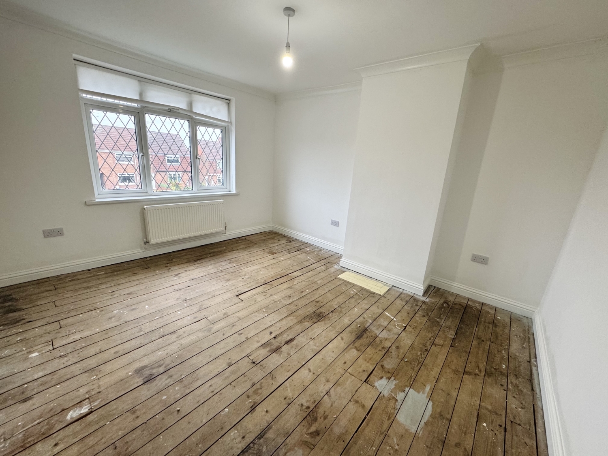
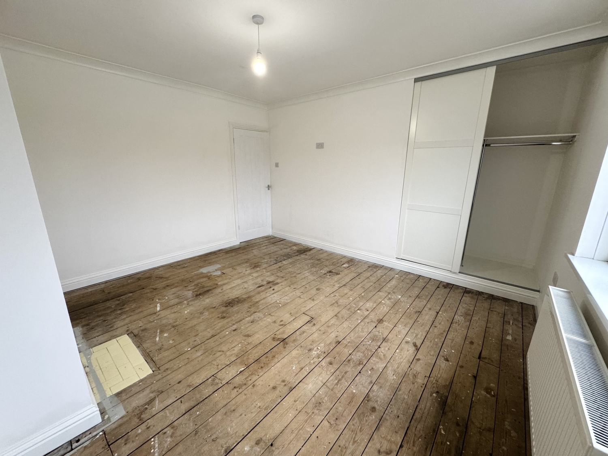
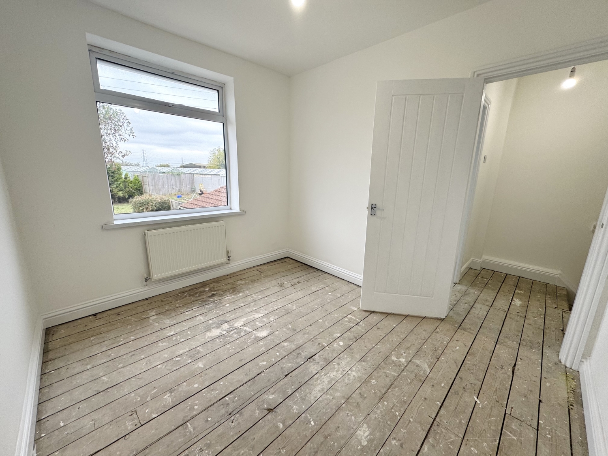
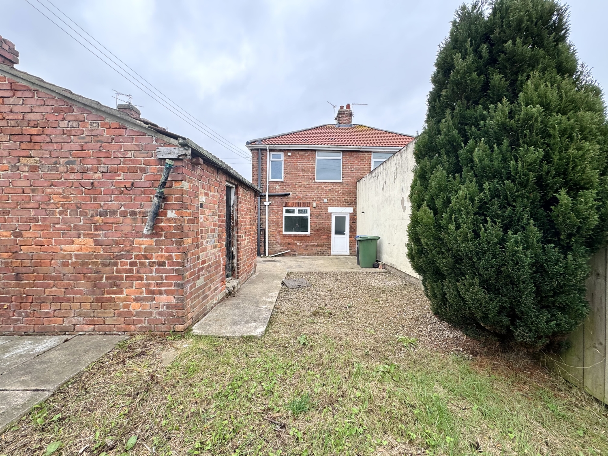
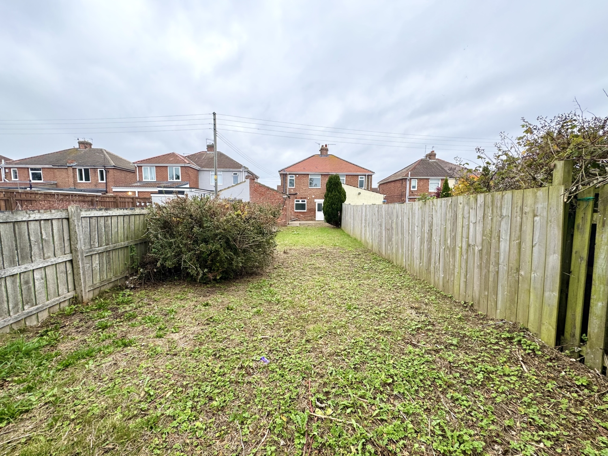
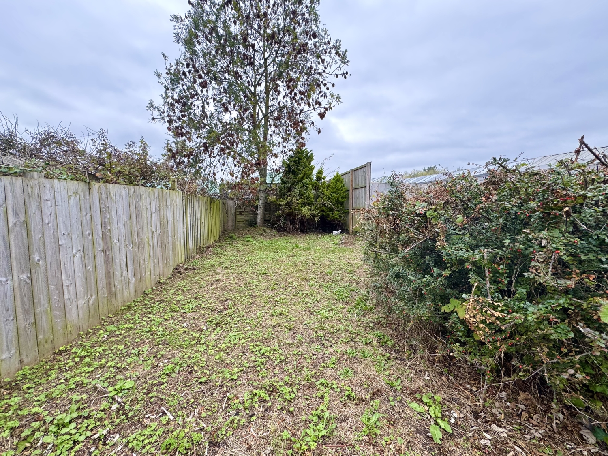
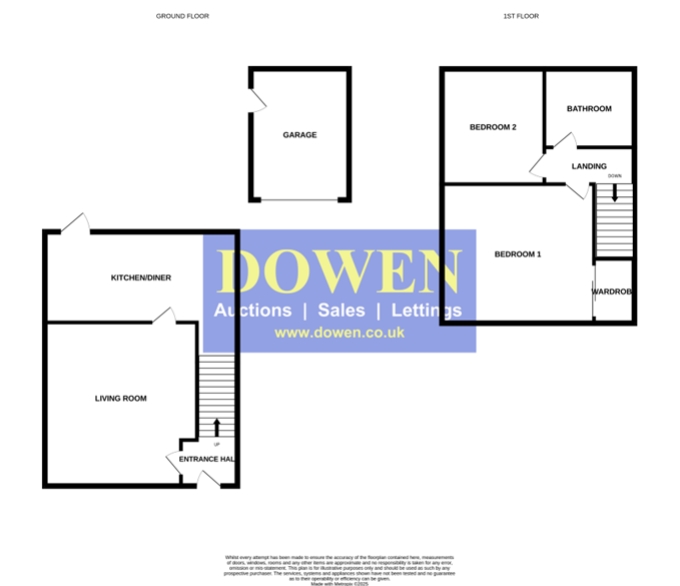
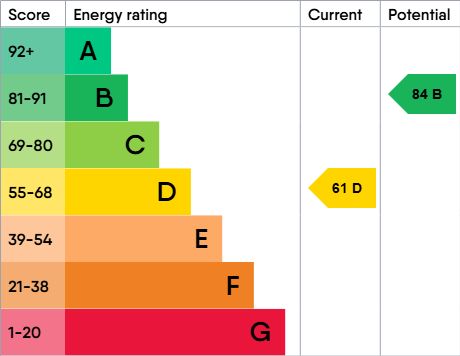
Available
£140,0002 Bedrooms
Property Features
Nestled within the popular Dixon Estate in Shotton Colliery, this beautifully refurbished two-bedroom semi-detached home presents an exceptional opportunity for first-time buyers, downsizers, or investors seeking a move-in-ready property with no onward chain. The house boasts a fresh, modern finish throughout and sits on a generous plot with excellent outdoor space and practical features.
To the front, a lawn and a double driveway provide ample off-street parking and lead to a detached single garage, ideal for secure storage or additional parking. Upon entering the property, you are welcomed by a bright entrance hallway with stairs rising to the first-floor landing. The living room is positioned to the front elevation and features a charming bay window that floods the space with natural light, creating a warm and inviting atmosphere.
The heart of the home lies in the newly refitted kitchen/diner, which offers a sleek and contemporary design with ample space for dining and entertaining. A UPVC door opens directly onto the rear garden, seamlessly blending indoor and outdoor living.
Upstairs, the landing leads to two well-proportioned bedrooms. The master bedroom benefits from fitted wardrobes, offering practical storage solutions without compromising on style. Completing the first floor is a modern three-piece bathroom, tastefully updated to include a shower cubicle, wash basin, and WC.
Externally, the rear garden is impressively sized and features lawn and a paved patio area, perfect for relaxing, hosting gatherings, or enjoying summer evenings. With its desirable location, thoughtful upgrades, and spacious layout, this property combines comfort, convenience, and style in equal measure.
- NO CHAIN
- TWO BEDROOMS
- NEW MODERN KITCHEN
- NEW MODERN BAHROOM
- GARAGE
- DOUBLE DRIVEWAY
- LARGE REAR GARDEN
- SOUGHT AFTER LOCATION
Particulars
Entrance Hall
1.3208m x 1.2192m - 4'4" x 4'0"
UPVC Door, radiator, stairs leading to the first floor landing
Living Room
4.2164m x 3.5306m - 13'10" x 11'7"
Double glazed bay window to the front elevation, radiator
Kitchen/Diner
3.9878m x 2.7686m - 13'1" x 9'1"
Fitted with a range of wall and base units with complementing work surfaces, stainless steel sink with drainer and mixer tap, electric hob, electric oven, extractor hood, plumbing for washing machine, space for fridge/freezer, radiator, boiler, spotlights to ceiling, double glazed window to the rear elevation, upvc door to the rear garden
Landing
1.7272m x 0.9652m - 5'8" x 3'2"
Loft Access
Bedroom One
4.064m x 3.5814m - 13'4" x 11'9"
Double glazed window to the front elevation, fitted wardrobes, radiator
Bedroom Two
3.048m x 2.6162m - 10'0" x 8'7"
Double glazed window to the rear elevation, radiator
Bathroom
1.905m x 1.7272m - 6'3" x 5'8"
Fitted with a 3 piece suite comprising of; Shower cubicle, vanity wash hand basin, low level w/c, heated towel rail, spotlights to ceiling, extractor fan, double glazed window to the rear elevation
Garage
Single garage accessed via electric roller shutter
Externally
To the Front;Garden area and double drivewayTo the Rear;Large garden with lawn and paved area
















1 Yoden Way,
Peterlee
SR8 1BP