


|

|
LABURNUM CRESCENT, PETERLEE, COUNTY DURHAM, SR8
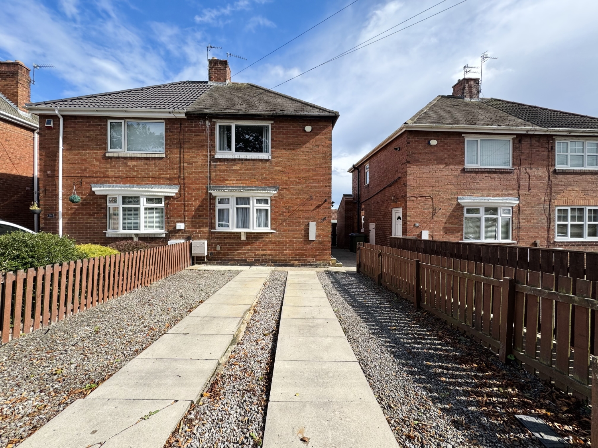
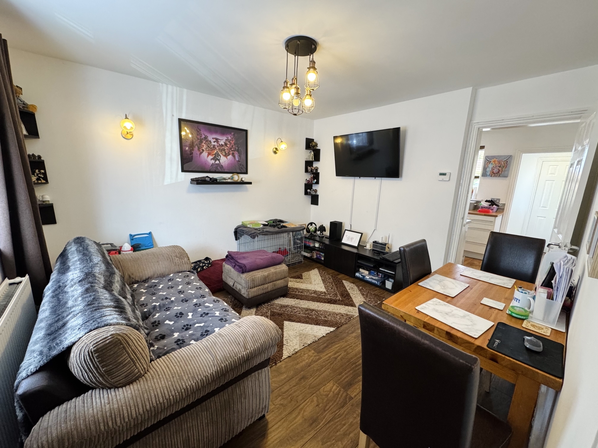
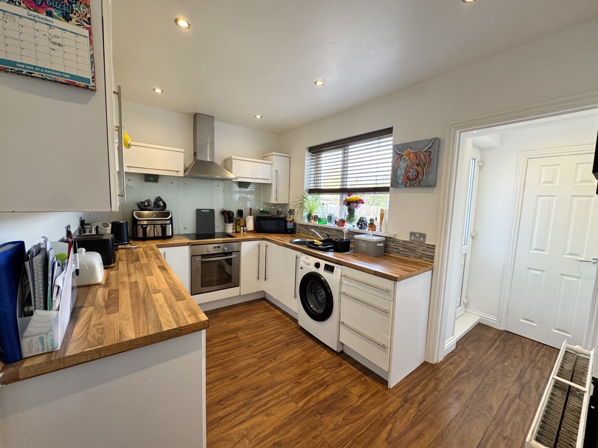
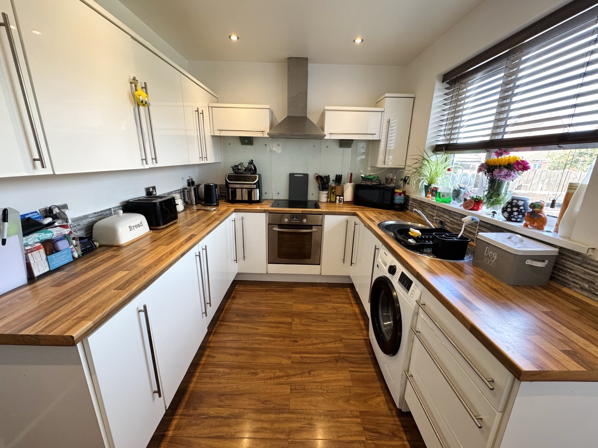
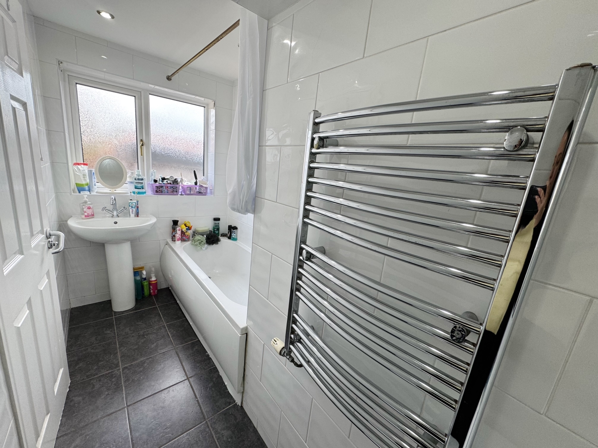
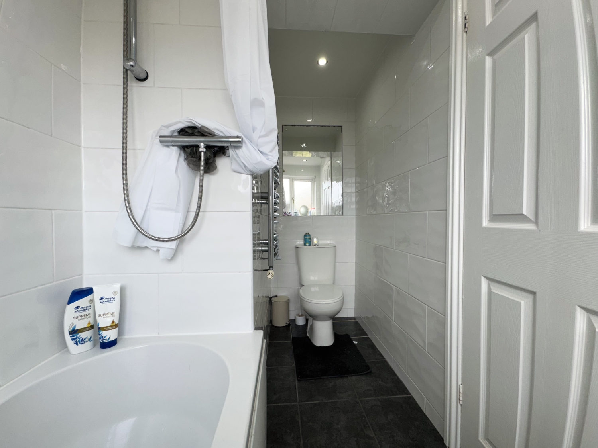
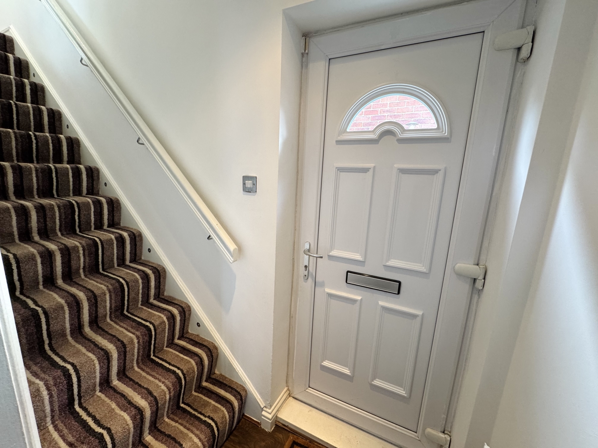
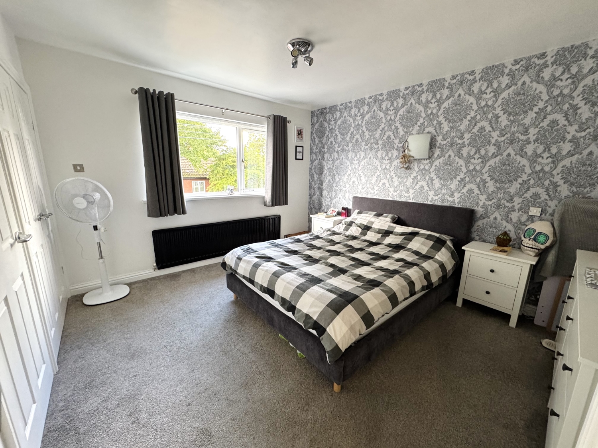
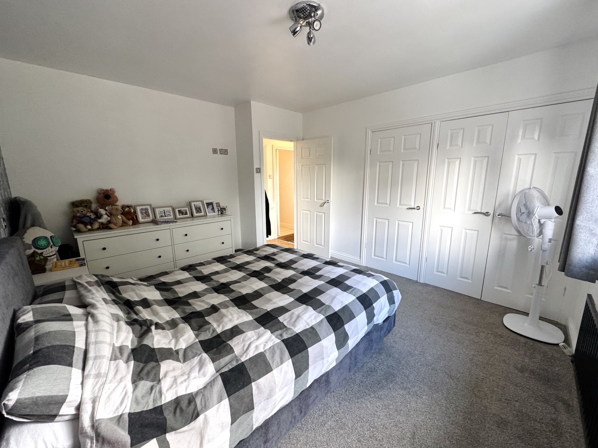
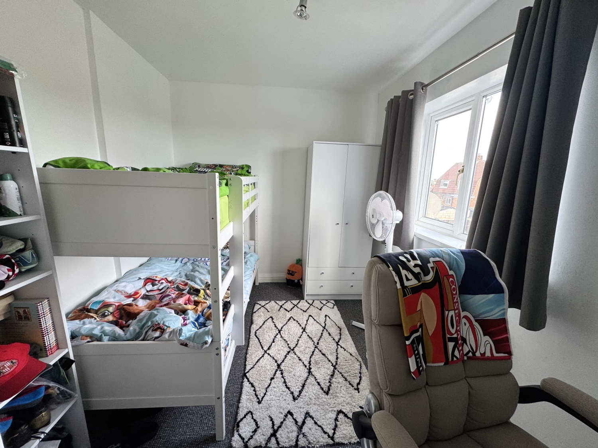
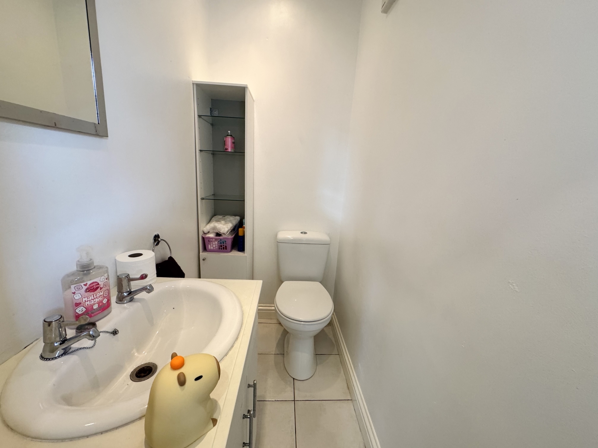
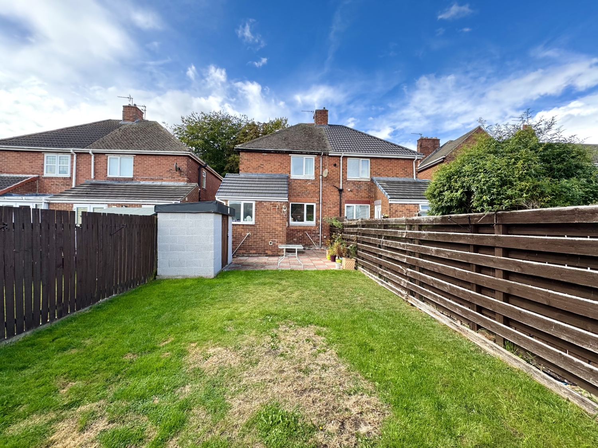
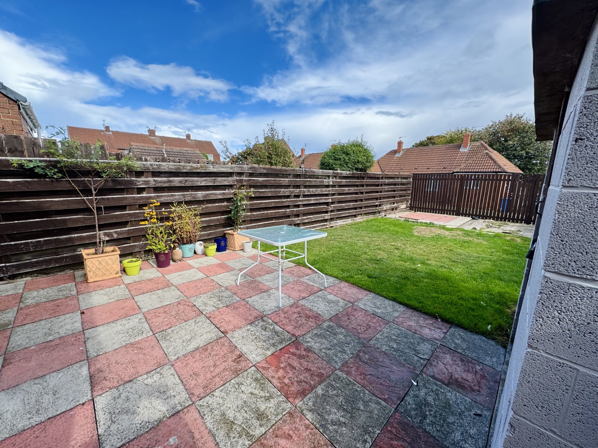
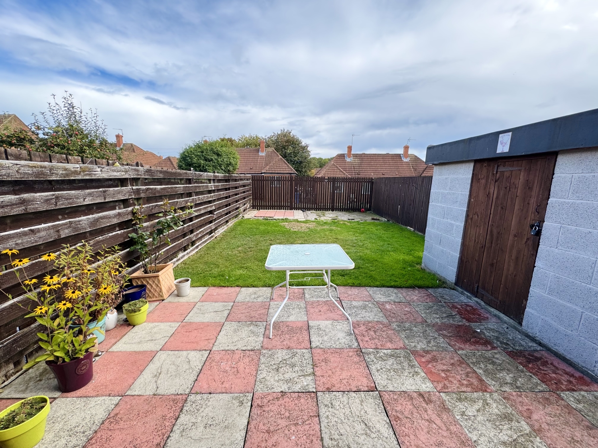
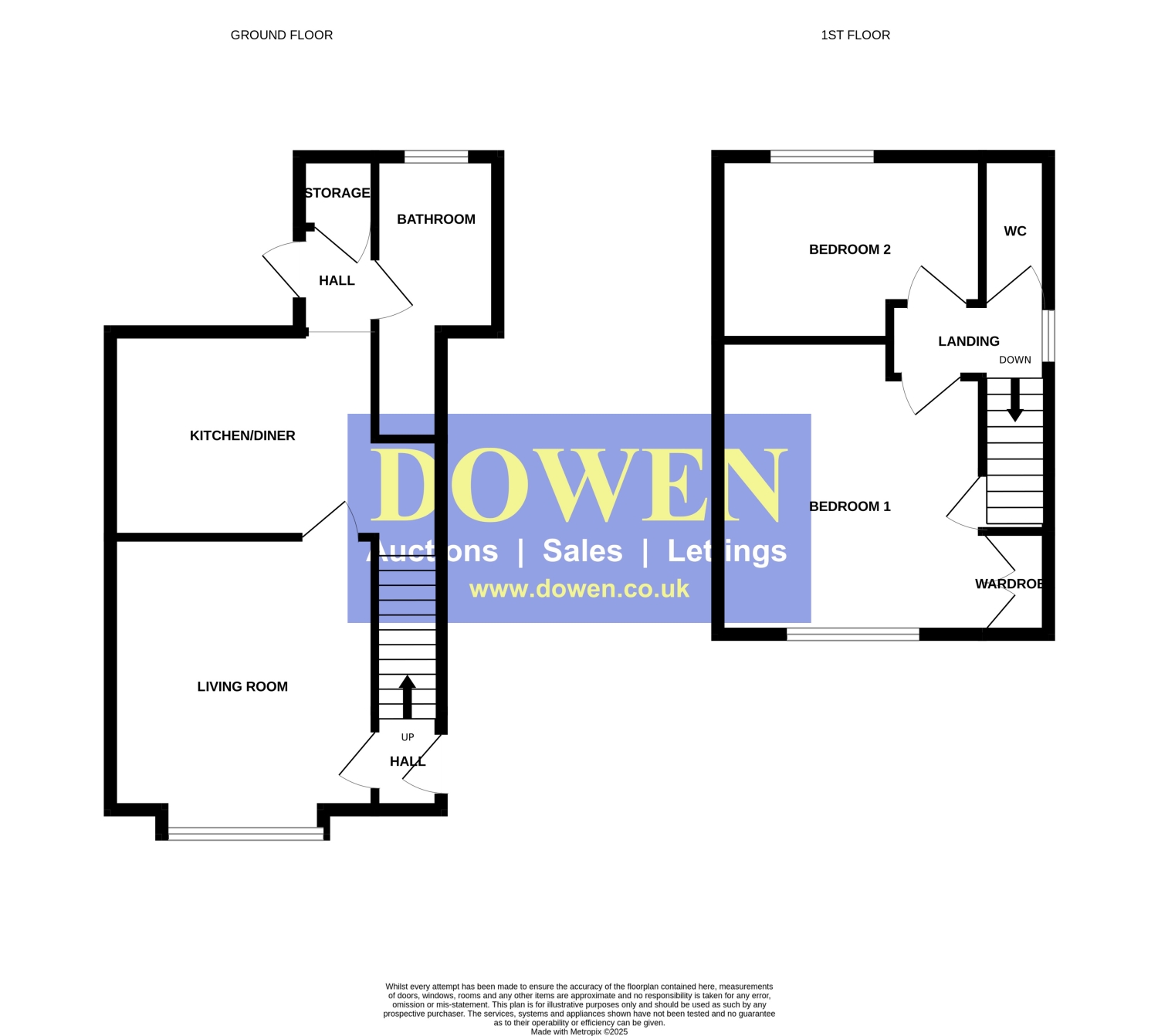
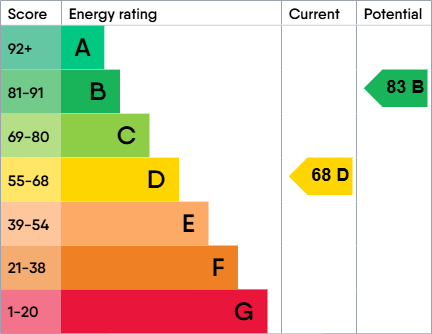
SSTC
£95,0002 Bedrooms
Property Features
A beautifully presented 2-Bedroom Semi-Detached Home – Laburnum Crescent, Easington Village
Positioned in the highly desirable and peaceful Easington Village, this beautifully presented 2-bedroom semi-detached home on Laburnum Crescent offers an excellent opportunity for first-time buyers, downsizers, or small families. With tasteful décor throughout, well-planned accommodation, and a well-maintained garden, this property is truly ready to move into.
Ground Floor Accommodation
Upon arrival, the property welcomes you with a front driveway, offering convenient off-street parking. Step through the main entrance into a light and airy entrance hall, with stairs leading to the first-floor landing.
To the front of the home, the spacious living room benefits from a large bay window, allowing natural light to fill the space and offering a cosy setting for relaxing evenings.
At the rear, you'll find a generous 14ft kitchen/diner, ideal for both everyday living and entertaining. This room is fitted with a range of modern base and wall units, complemented by ample worktop space and integrated appliances. A useful utility area provides additional storage and space for white goods, helping to keep the main kitchen area tidy and efficient.
From the kitchen, a rear hall leads to the garden and features a built-in storage cupboard with lighting – perfect for coats, shoes, or household items. The uPVC rear door provides direct access to the garden, creating a seamless indoor-outdoor connection.
The ground floor bathroom comprises a clean and modern three-piece suite, including a panelled bath with shower over, wash hand basin, and low-level WC, all finished in white with contemporary fittings.
First Floor Accommodation
Upstairs, the property continues to impress. The landing gives access to two generous bedrooms and an additional WC – ideal for guests or family convenience.
The master bedroom is a standout feature, offering excellent storage options with both a built-in wardrobe and a fantastic walk-in wardrobe, a rare addition that truly sets this home apart. The second bedroom is also a comfortable double room, ideal for a child's room, guest space, or a home office.
The first-floor WC is fitted with a wash hand basin and toilet – a practical and welcome addition to the home's layout.
External Features
To the rear, the property boasts a private, fully enclosed garden – a great space for relaxing, entertaining, or gardening. The garden is mainly laid to lawn, with a patio area perfect for outdoor dining or summer barbecues. Additional features include an outside tap, external lighting, and a useful brick-built outhouse for further storage or workshop use.
Summary of Key Features:
2-bedroom semi-detached home
Sought-after location in Easington Village
Front driveway with off-road parking
Spacious 14ft kitchen/diner with utility area
Living room with bay window
Rear hall with storage cupboard and uPVC garden access
Ground floor 3-piece bathroom suite
Master bedroom with walk-in wardrobe & built-in wardrobe
Additional WC with wash basin on the first floor
Enclosed rear garden with patio, lawn, outside tap, light, and outhouse
Double glazing and gas central heating
This home offers a perfect balance of indoor and outdoor living space in a quiet, well-connected location. With local amenities, schools, and transport links all close by, this is an ideal home for anyone seeking a move-in-ready property with character and practicality.
Early viewing is highly recommended – contact us today to arrange your private tour.
- SOUGHT AFTER EASINGTON VILLAGE LOCATION
- TWO DOUBLE BEDROOMS
- SEMI-DETACHED HOUSE
- 14FT KITCHEN/DINER
- REAR GARDEN WITH OUTHOUSE
- DRIVEWAY
- AMPLE STORAGE THROUGHOUT
- READY TO MOVE INTO
Particulars
Entrance Hall
UPVC Door, radiator, stairs leading to the first floor landing
Living Room
3.7592m x 3.4544m - 12'4" x 11'4"
Double glazed bay window to the front elevation, radiator
Kitchen/Diner
4.4958m x 2.4892m - 14'9" x 8'2"
Fitted with a range of wall and base units with complementing work surfaces, splash back tiling, electric hob, electric oven, extractor hood, integrated fridge, integrated freezer, stainless steel sink with drainer and mixer tap, space for fridge/freezer, space for dryer, boiler, space washing machine, radiator, spotlights to ceiling, double glazed window to the rear elevation
Rear Hall
1.0922m x 1.0414m - 3'7" x 3'5"
UPVC door to the rear garden, storage cupboard with light
Bathroom
3.0734m x 1.4478m - 10'1" x 4'9"
Fitted with a 3 piece suite comprising of; Bath with overhead shower, pedestal wash hand basin, low level w/c, heated towel rail , extractor fan, tiled walls, tiled flooring, spotlights to ceiling. double glazed window to the rear elevation
Landing
1.9304m x 0.8636m - 6'4" x 2'10"
Double glazed window to the side elevation, loft access
Bedroom One
3.937m x 3.5052m - 12'11" x 11'6"
Double glazed window to the front elevation, radiator, walk in wardrobe, built in wardrobe
Bedroom Two
3.429m x 2.4638m - 11'3" x 8'1"
Double glazed window to the rear elevation, radiator
Cloaks/Wc
1.9812m x 0.9652m - 6'6" x 3'2"
Low level w/c, vanity wash hand basin extractor fan
Externally
To the Front;Driveway To the Rear;Laid to lawn garden, patio area, outhouse, tap and light

















1 Yoden Way,
Peterlee
SR8 1BP