


|

|
HEWICK ROAD, SPENNYMOOR, COUNTY DURHAM, DL16
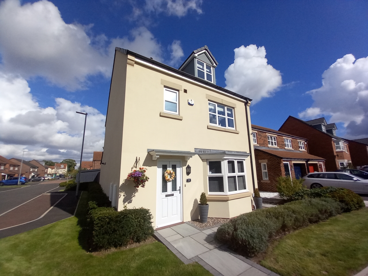
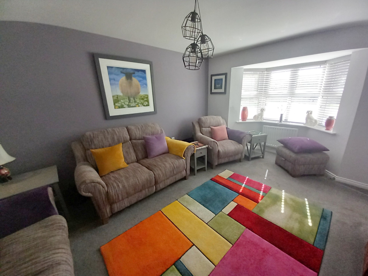
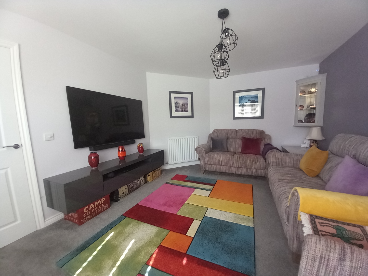
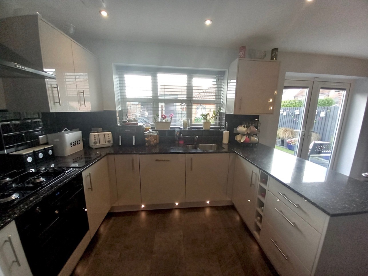
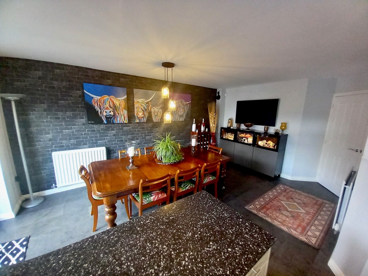
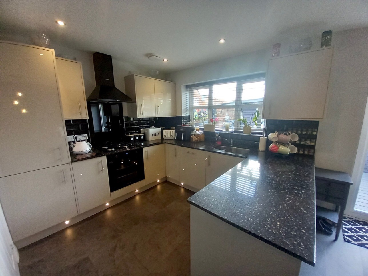
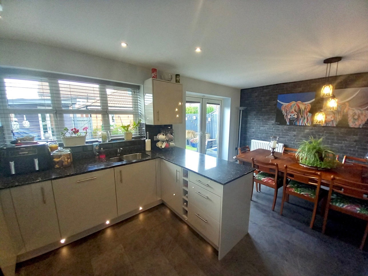
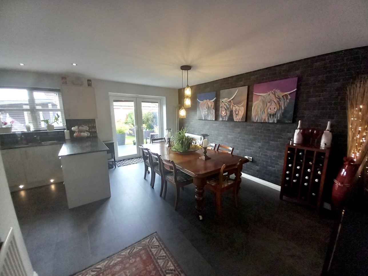
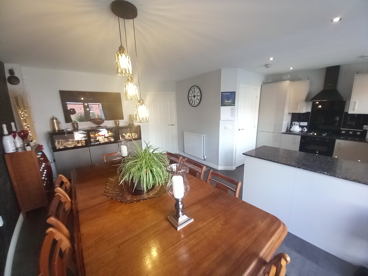
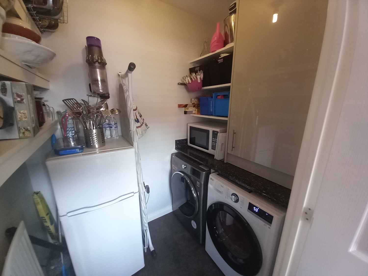
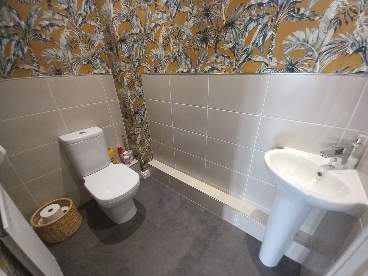
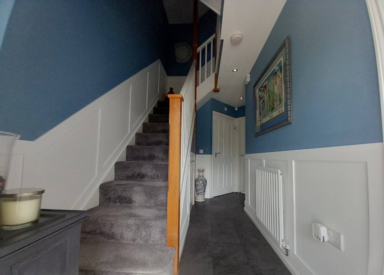
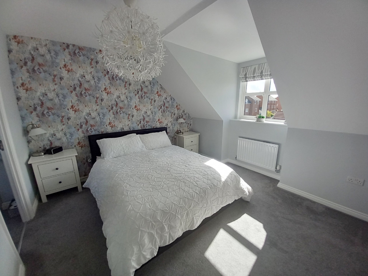
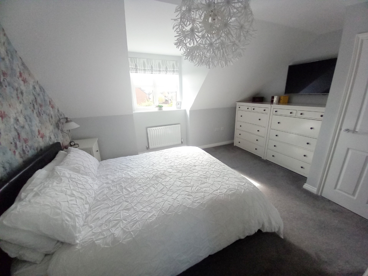
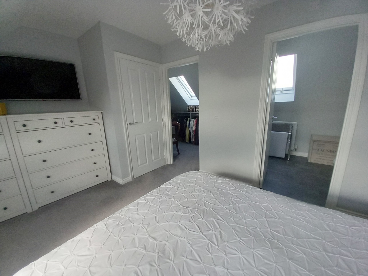
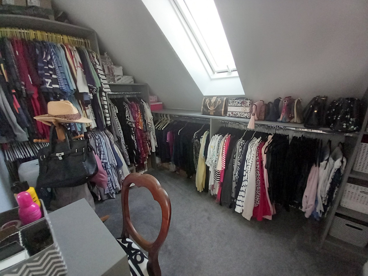
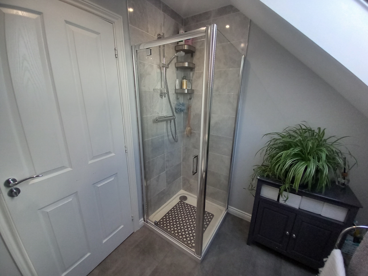
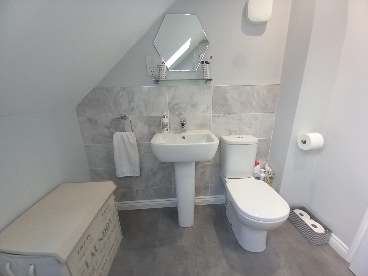
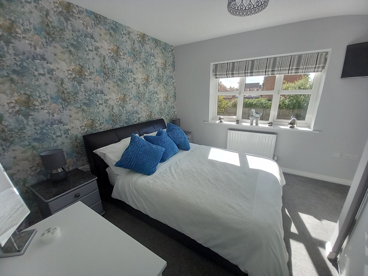
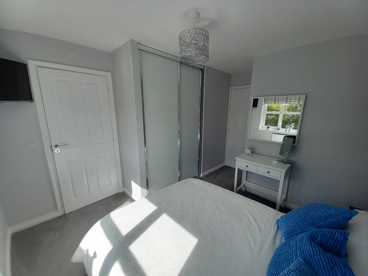
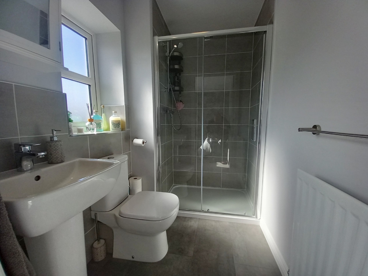
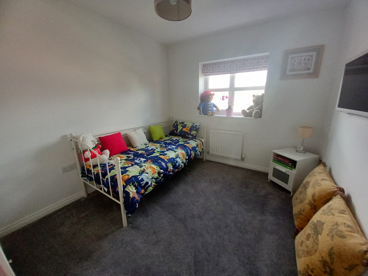
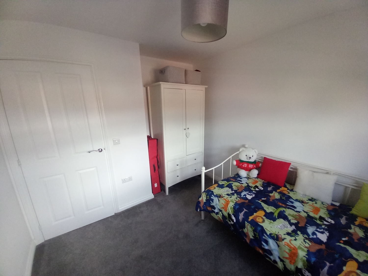
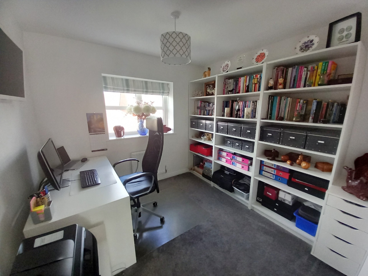
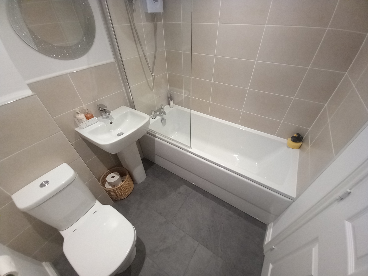
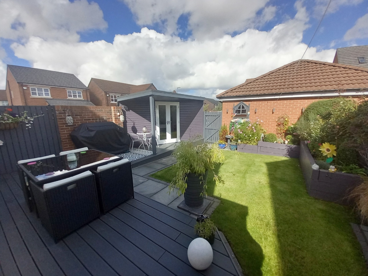
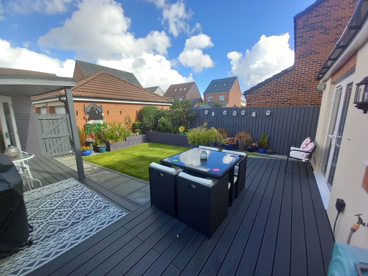
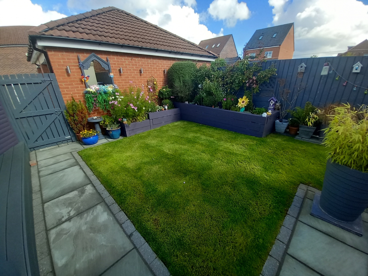
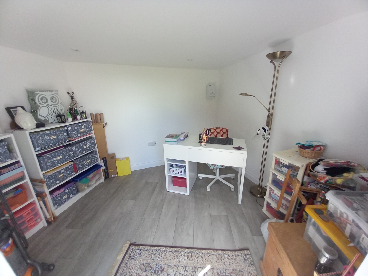
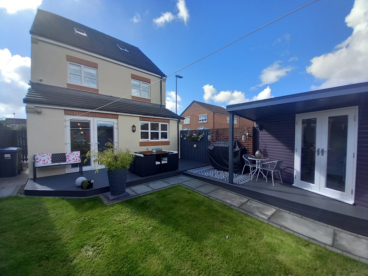
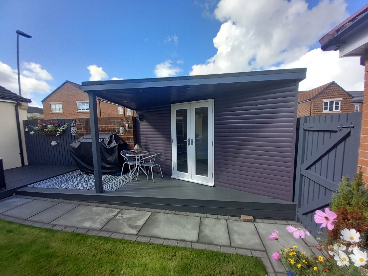
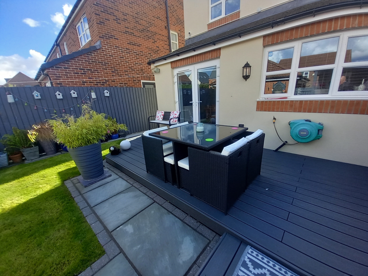
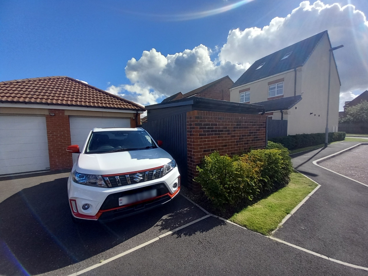
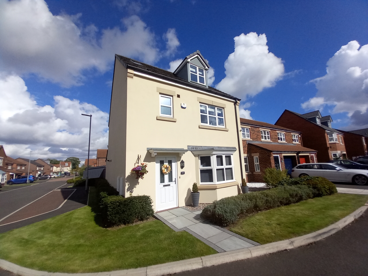
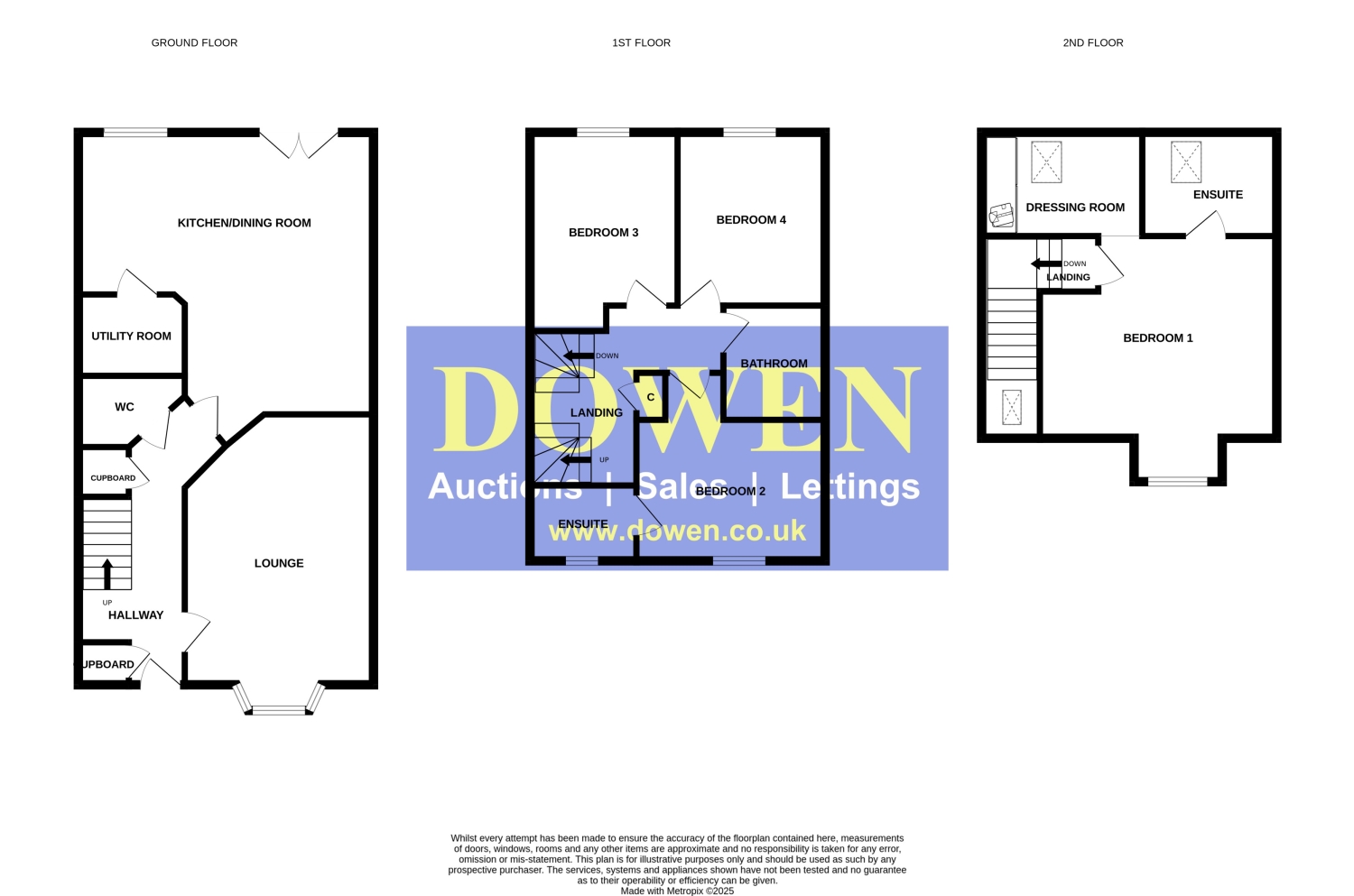
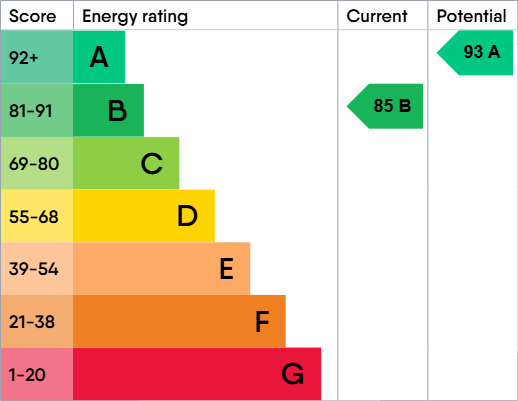
Under Offer
Offers Over £299,9504 Bedrooms
Property Features
This beautifully maintained property is set within a quiet cul-de-sac and offers spacious, modern living across three floors. The ground floor features a welcoming entrance hall, a bright lounge, and a light and spacious dining kitchen complete with integral appliances and a waste disposal unit. A utility room and a cloakroom/WC add further convenience. On the first floor there are three double bedrooms, one of which has its own en suite, together with a modern family bathroom. The second floor is dedicated to the impressive master suite, which includes a generous bedroom, a private dressing room, and a stylish en suite. Externally, the property enjoys a private rear garden with a lovely garden room, perfect for use as a home office, playroom, or a space to simply relax. To the front, there is an open-plan garden, while to the rear sits a larger-than-average garage complete with shelving and a boarded loft with drop-down ladder. Additional benefits include an alarm system and CCTV for added peace of mind. This is a superb family home that combines comfort, practicality, and style in an excellent location.
- SUPERBLY PRESENTED DETACHED PROPERTY
- FOUR DOUBLE BEDROOMS
- THREE BATHROOMS
- LARGE DINING KITCHEN
- VERSATILE GARDEN ROOM
- GARDENS FRONT & REAR
- LARGER GARAGE WITH DRIVEWAY
Particulars
GROUND FLOOR ACCOMMODATION
Entrance Hall
Cloaks/Wc
Lounge
5.2m x 3.6m - 17'1" x 11'10"
Dining Kitchen
5.6m x 5.2m - 18'4" x 17'1"
Utility Room
2m x 1.4m - 6'7" x 4'7"
FIRST FLOOR ACCOMMODATION
First Floor Landing
Bedroom Two
3.2m x 2.7m - 10'6" x 8'10"
En-Suite
Bedroom Three
3.4m x 2.6m - 11'2" x 8'6"
Bedroom Four
2.8m x 2.8m - 9'2" x 9'2"
Family Bathroom
SECOND FLOOR ACCOMMODATION
Bedroom One
4.3m x 3.7m - 14'1" x 12'2"
Dressing Room
3.1m x 2m - 10'2" x 6'7"
En-Suite
Garden Room
Externally





































51 High Street,
Spennymoor
DL16 6BB