
Presented by : Dowen Spennymoor : To View, Telephone 01388 819900
Offers Over £299,950
HEWICK ROAD, SPENNYMOOR, COUNTY DURHAM, DL16 DL16 6PF
Under Offer
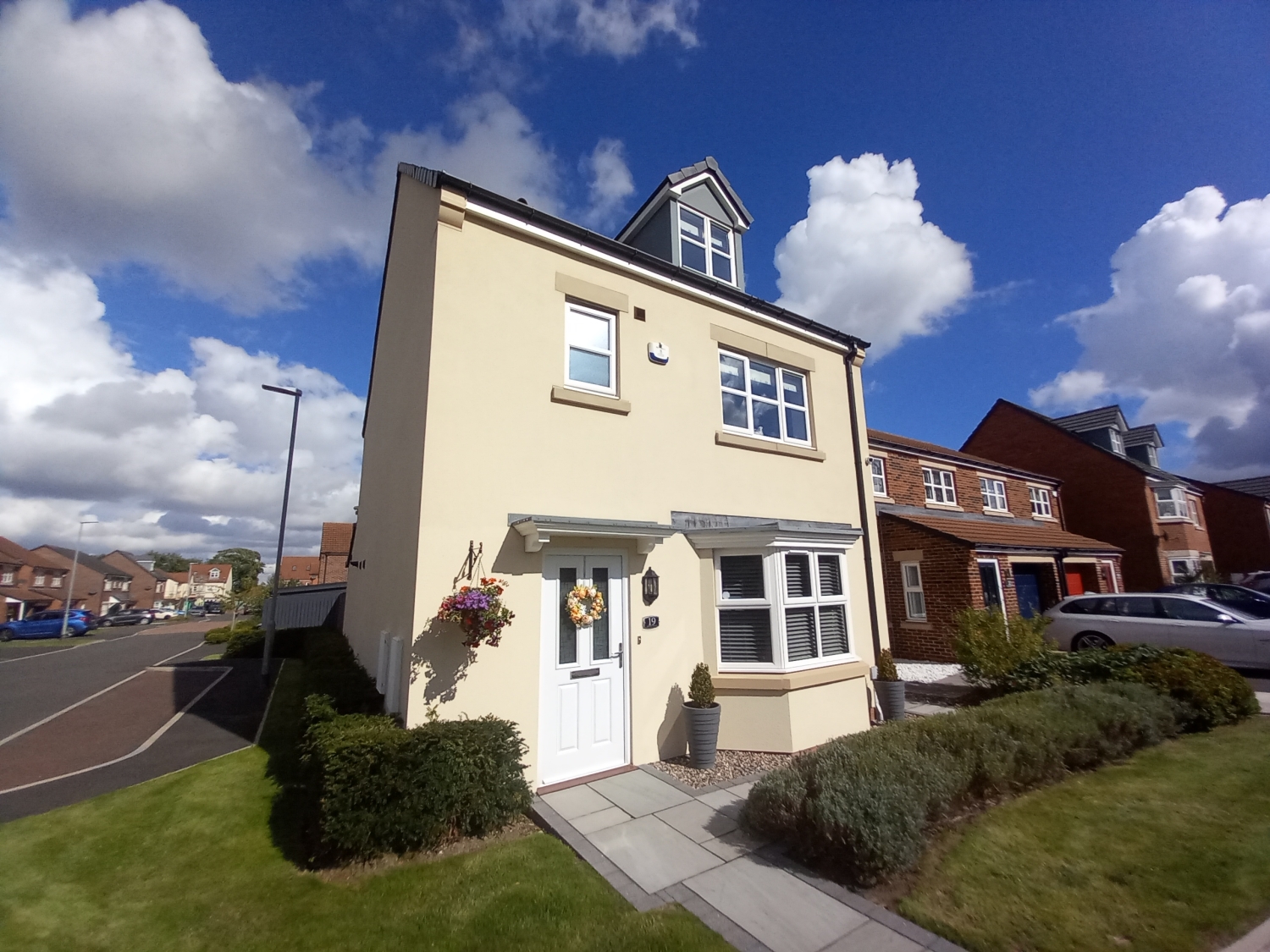 4 Bedroom Detached
4 Bedroom Detached
 4 Bedroom Detached
4 Bedroom Detached
<p>This beautifully maintained property is set within a quiet cul-de-sac and offers spacious, modern living across three floors. The ground floor features a welcoming entrance hall, a bright lounge, and a light and spacious dining kitchen complete with integral appliances and a waste disposal unit. A utility room and a cloakroom/WC add further convenience. <span style="font-size: 0.875rem; letter-spacing: 0.01em;">On the first floor there are three double bedrooms, one of which has its own en suite, together with a modern family bathroom. The second floor is dedicated to the impressive master suite, which includes a generous bedroom, a private dressing room, and a stylish en suite. </span><span style="font-size: 0.875rem; letter-spacing: 0.01em;">Externally, the property enjoys a private rear garden with a lovely garden room, perfect for use as a home office, playroom, or a space to simply relax. To the front, there is an open-plan garden, while to the rear sits a larger-than-average garage complete with shelving and a boarded loft with drop-down ladder. Additional benefits include an alarm system and CCTV for added peace of mind. </span><span style="font-size: 0.875rem; letter-spacing: 0.01em;">This is a superb family home that combines comfort, practicality, and style in an excellent location.</span></p>
GROUND FLOOR ACCOMMODATION
5
Entrance Hall
5
Cloaks/Wc
5
Lounge
5
5.2m x 3.6m - 17'1" x 11'10"<br>
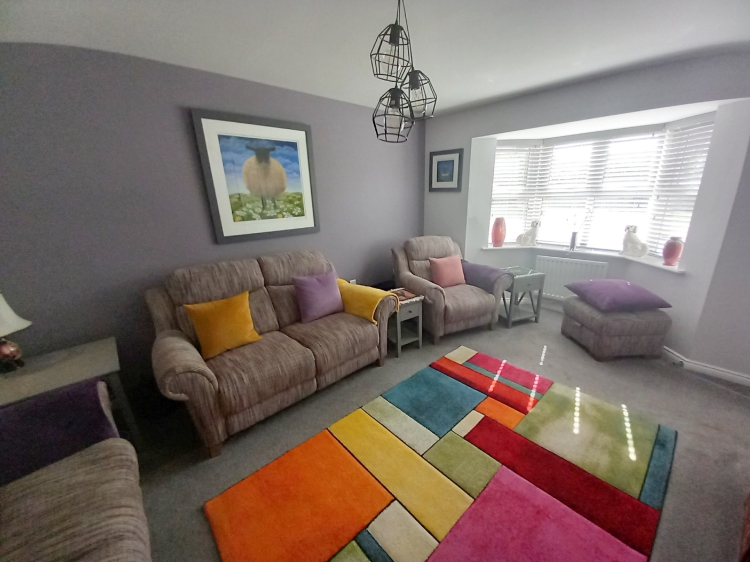

Dining Kitchen
5
5.6m x 5.2m - 18'4" x 17'1"<br>
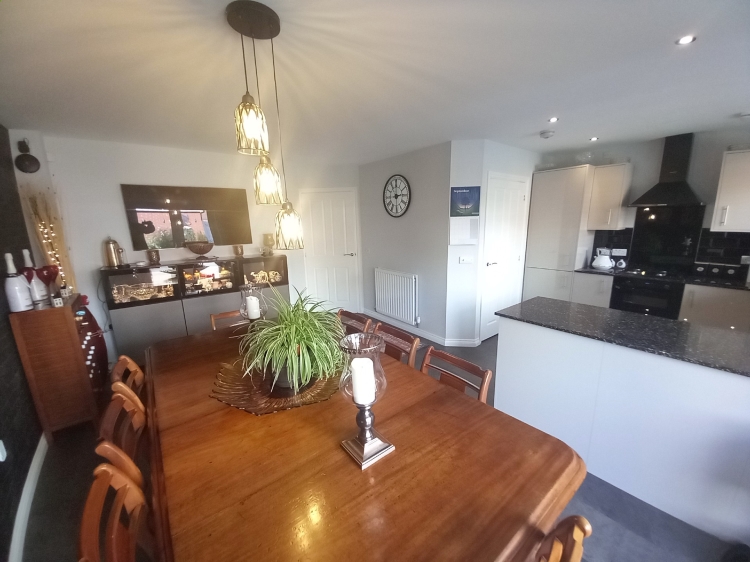

Utility Room
5
2m x 1.4m - 6'7" x 4'7"<br>
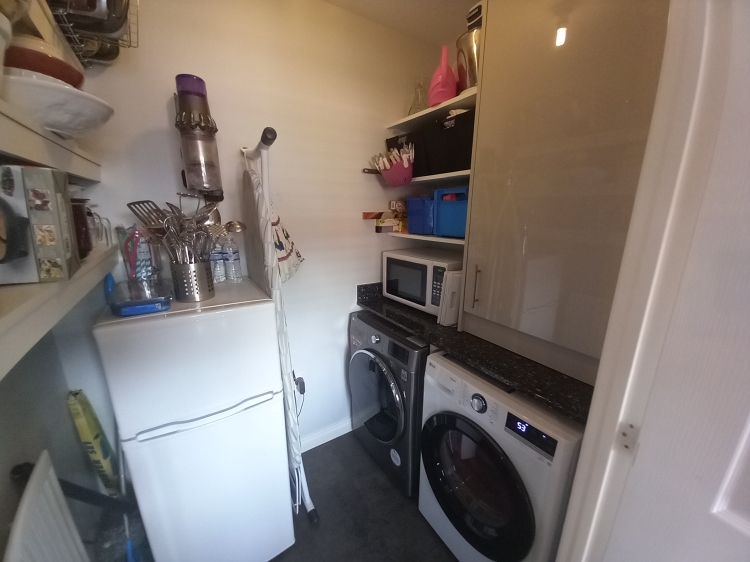

FIRST FLOOR ACCOMMODATION
5
First Floor Landing
5
Bedroom Two
5
3.2m x 2.7m - 10'6" x 8'10"<br>
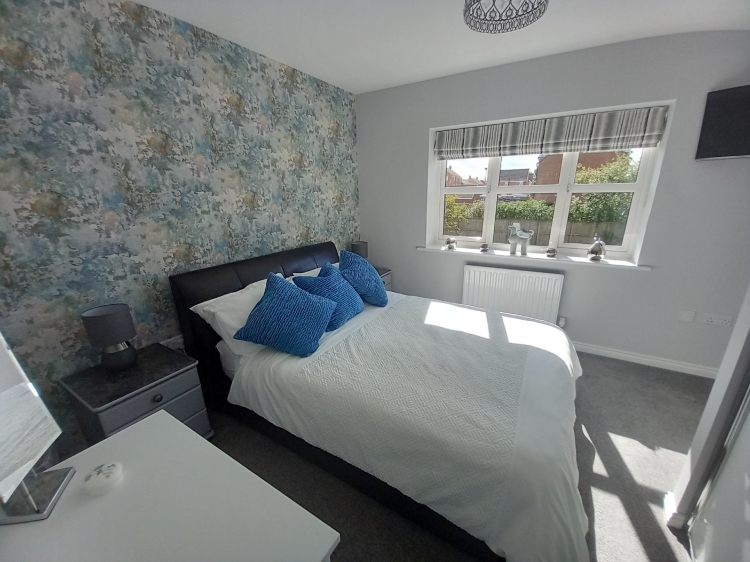

En-Suite
5
Bedroom Three
5
3.4m x 2.6m - 11'2" x 8'6"<br>
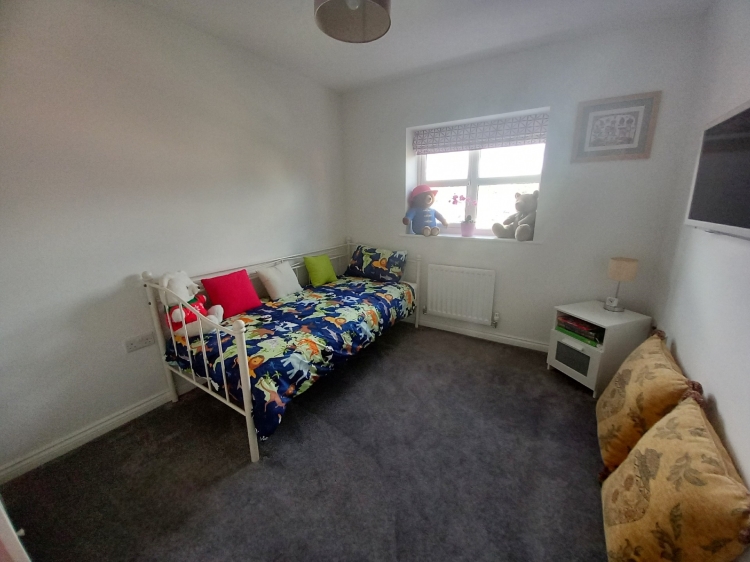

Bedroom Four
5
2.8m x 2.8m - 9'2" x 9'2"<br>
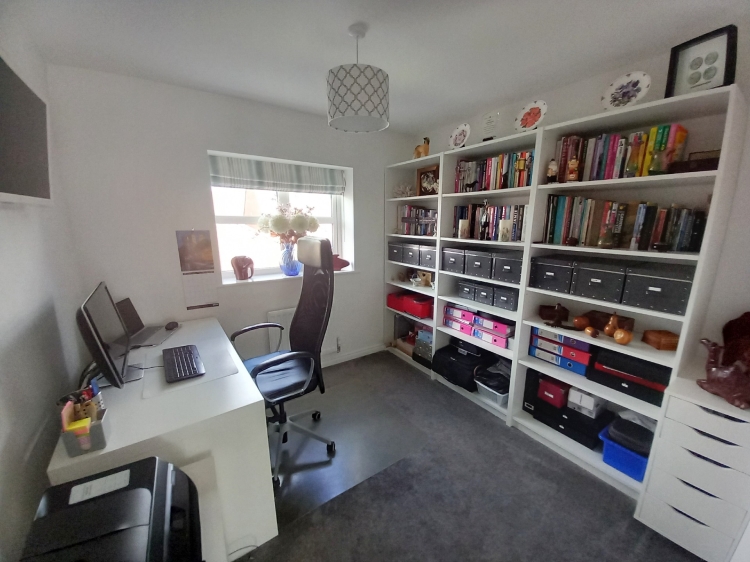

Family Bathroom
5
SECOND FLOOR ACCOMMODATION
5
Bedroom One
5
4.3m x 3.7m - 14'1" x 12'2"<br>
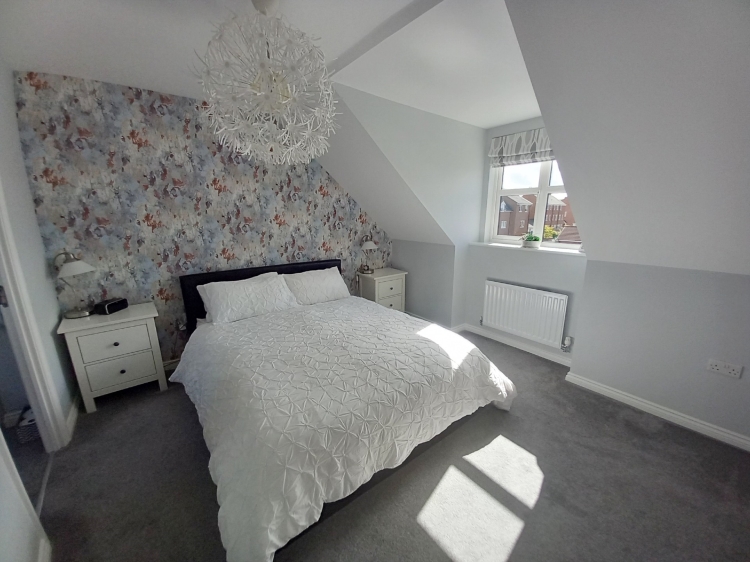

Dressing Room
5
3.1m x 2m - 10'2" x 6'7"<br>
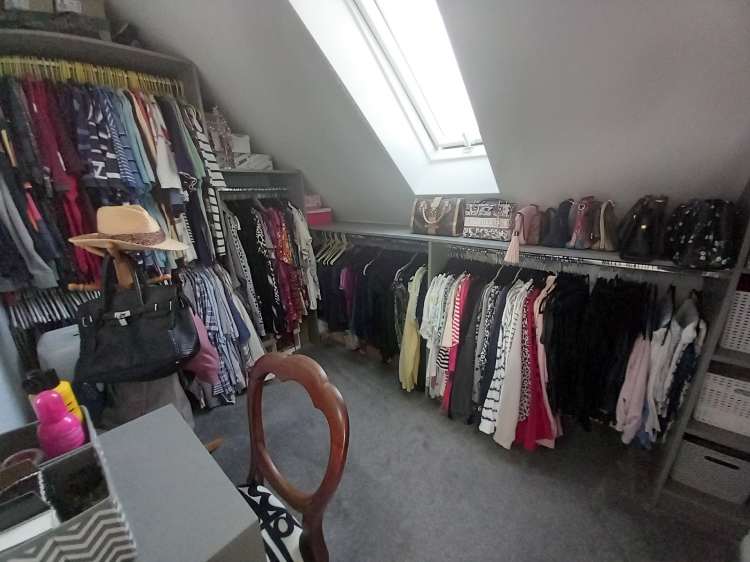

En-Suite
5
Garden Room
5
Externally
5
WE CANNOT VERIFY THE CONDITIONS OF ANY SERVICES, FIXTURES, FITTINGS ETC AS NONE WERE CHECKED. ALL MEASUREMENTS APPROXIMATE.
YOUR HOME IS AT RISK IF YOU DO NOT KEEP UP THE REPAYMENTS ON ANY MORTGAGE OR LOAN SECURED ON IT.
These are draft particulars awaiting vendors approval. They are relased on the understanding that the information contained may not be accurate.