


|

|
GARDEN TERRACE, THORNLEY, DURHAM, COUNTY DURHAM, DH6
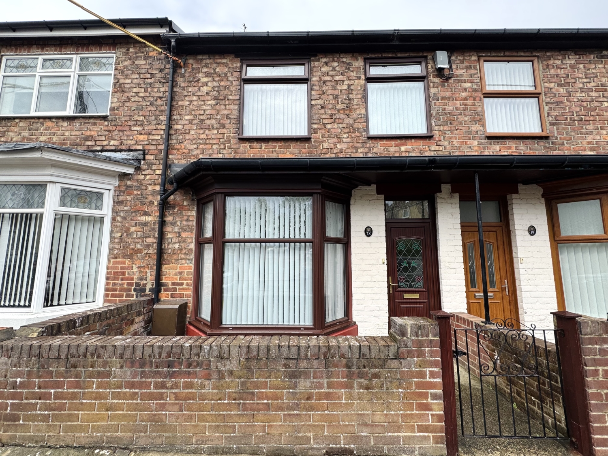
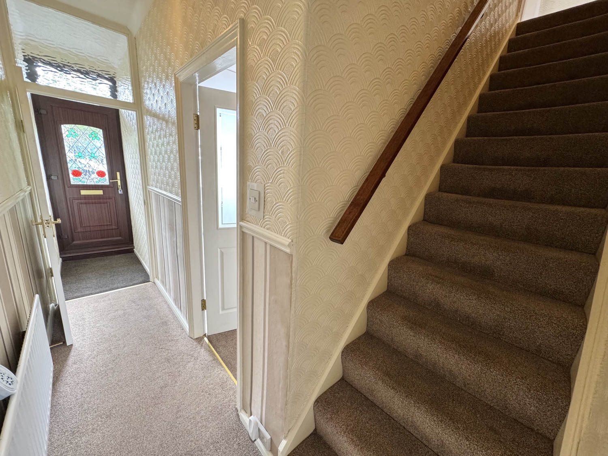
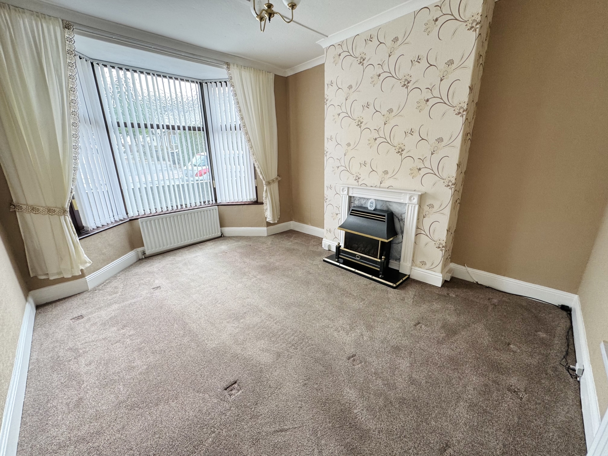
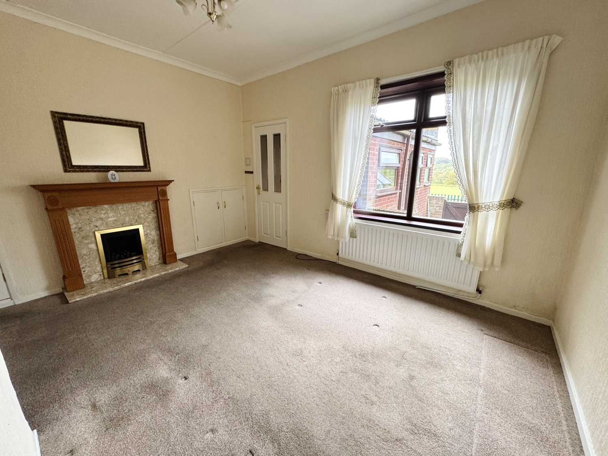
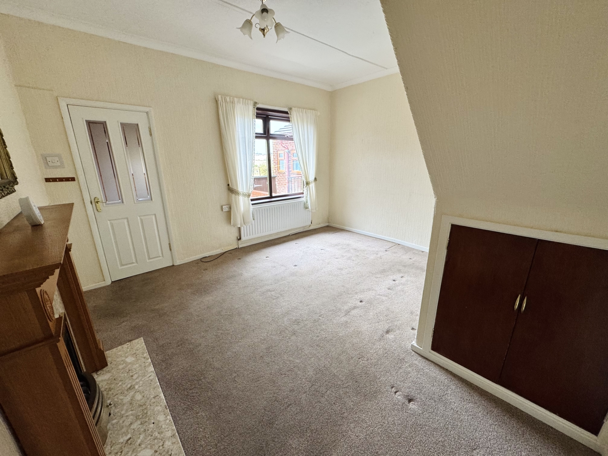
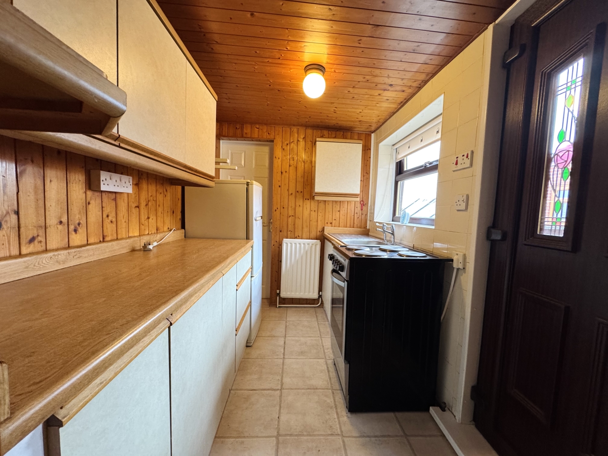
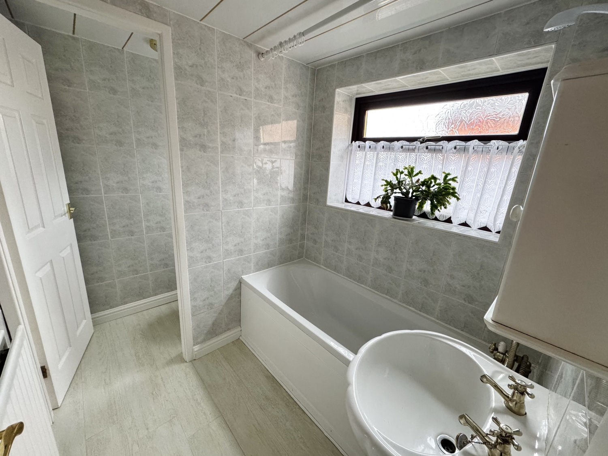
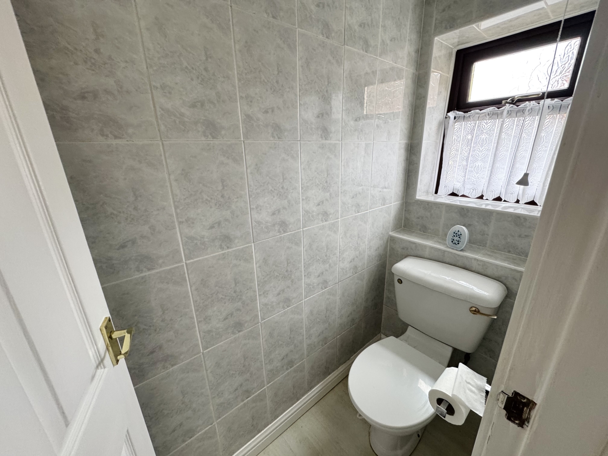
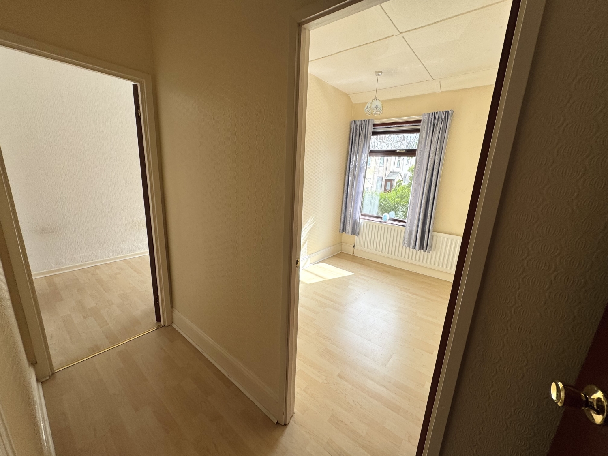
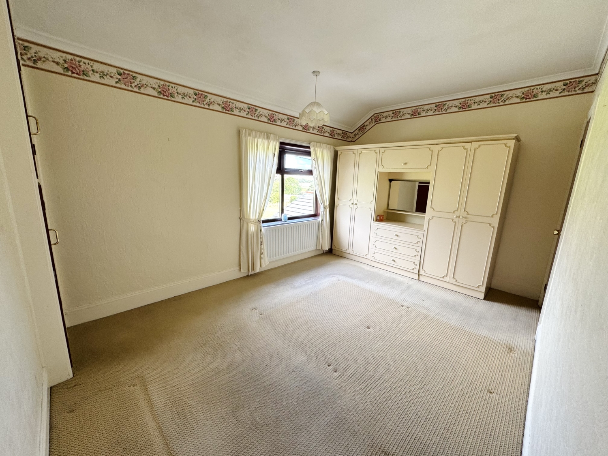
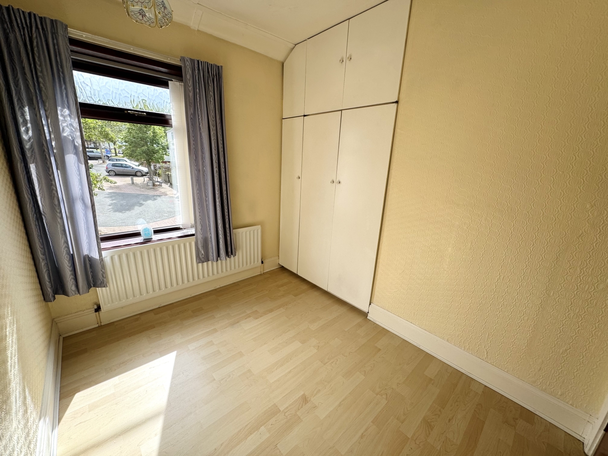
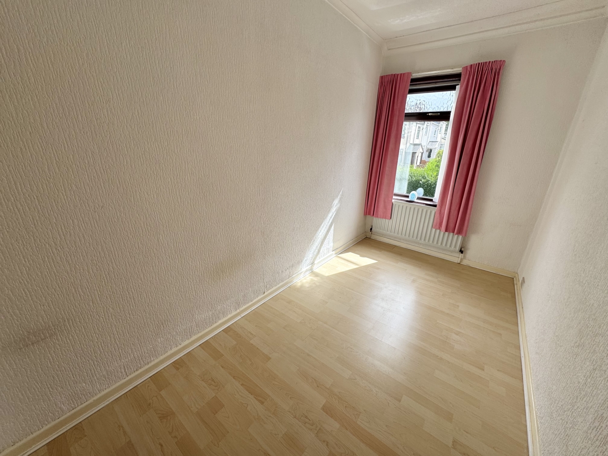
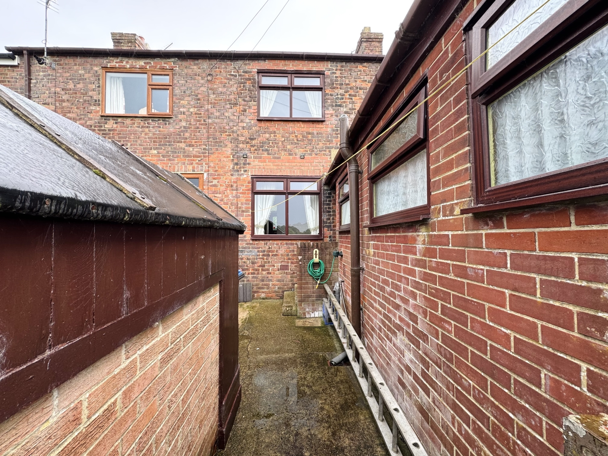
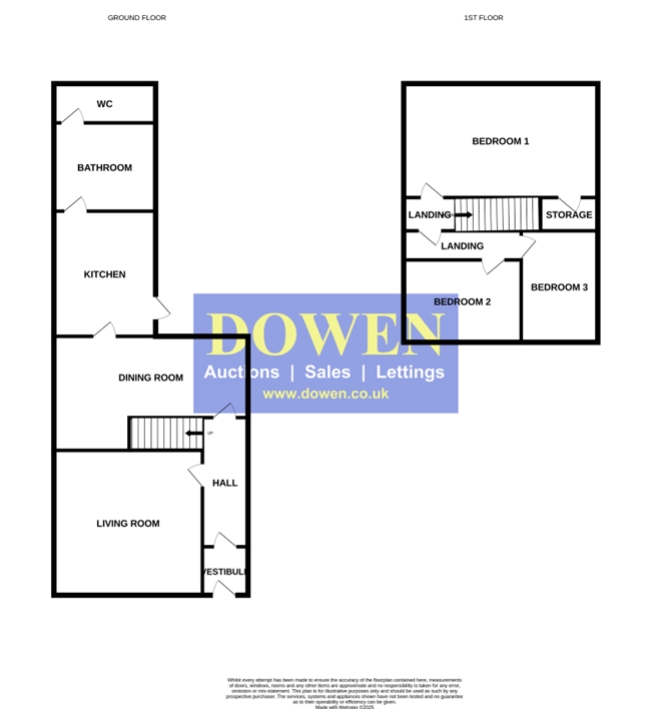
SSTC
£60,0003 Bedrooms
Property Features
Garden Terrace, Thornley – 3 Bedroom Mid-Terraced House with No Onward Chain
This well-proportioned three-bedroom mid-terraced home is ideally located on Garden Terrace in the popular village of Thornley. Offered to the market with no onward chain, the property presents a fantastic opportunity for first-time buyers, families, or investors alike.
The home is set back from the street with a paved front garden area, creating a neat and low-maintenance approach. Entry is gained via a vestibule leading into a welcoming hallway, with a staircase rising to the first floor landing.
To the front of the property lies a spacious living room, filled with natural light and offering ample space for comfortable seating. This flows through from the hallway to a separate dining room, perfect for family meals or entertaining. The kitchen is positioned to the rear and provides direct access via a uPVC door to the enclosed rear yard, where there is also a useful storage shed.
The ground floor further benefits from a bathroom with a separate W/C, adding to the practicality of the layout.
Upstairs, the first floor landing leads to three well-sized bedrooms, offering versatility for use as double rooms, children's bedrooms, or a home office depending on requirements.
Externally, the property enjoys an enclosed rear yard with shed, ideal for additional storage, outdoor seating, or as a safe play space.
Situated in a convenient position within Thornley, the property is within easy reach of local shops, schools, and amenities, while also offering excellent transport links to Durham, Peterlee, and surrounding areas.
With its generous accommodation, outside space, and desirable chain-free status, this property is sure to appeal to a wide range of buyers.
- NO ONWARD CHAIN
- THREE BEDROOMS
- TERRACED HOUSE
- TWO RECEPTION ROOMS
- REAR YARD
- THORNLEY LOCATION
Particulars
Entrance Vestibule
1.3462m x 0.8636m - 4'5" x 2'10"
UPVC Door
Hall
3.429m x 0.9144m - 11'3" x 3'0"
Radiator, stairs leading to the first floor landing
Living Room
3.7846m x 3.4798m - 12'5" x 11'5"
Double glazed bay window to the front elevation, 2 radiators, electric fire with surround
Dining Room
4.1402m x 3.9116m - 13'7" x 12'10"
Double glazed window to the rear elevation, gas fire with marble surround, three storage cupboards, radiator
Kitchen
2.5908m x 1.8034m - 8'6" x 5'11"
Fitted with a range of wall and base units with work surfaces, fridge/freezer, stainless steel sink with drainer and dual tap, radiator, double glazed window to the side elevation, upvc door to the rear yard
Bathroom
1.778m x 1.6256m - 5'10" x 5'4"
Fitted with a 2 piece suite comprising of; Bath with overhead shower, pedestal wash hand basin, radiator, extractor fan, double glazed window to the side elevation
Cloaks/Wc
1.8034m x 0.7366m - 5'11" x 2'5"
Low level w/c, double glazed window to the side elevation
Landing
Loft Access
Bedroom One
4.5212m x 2.921m - 14'10" x 9'7"
Double glazed window to the rear elevation, radiator, storage cupboard, storage cupboard housing boiler
Inner Landing
2.54m x 0.8636m - 8'4" x 2'10"
Bedroom Two
2.794m x 2.159m - 9'2" x 7'1"
Double glazed window to the front elevation, fitted wardrobes, radiator
Bedroom Three
3.7592m x 1.8796m - 12'4" x 6'2"
Double glazed window to the front elevation, built in wardrobe, radiator
Externally
To the Front;Low maintenance paved garden areaTo the Rear;Yard with shed














1 Yoden Way,
Peterlee
SR8 1BP