


|

|
BURDON WALK, CASTLE EDEN, HARTLEPOOL, CLEVELAND, TS27
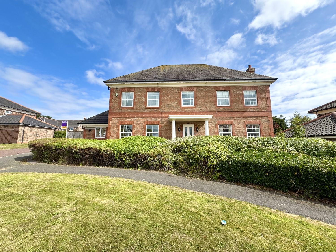
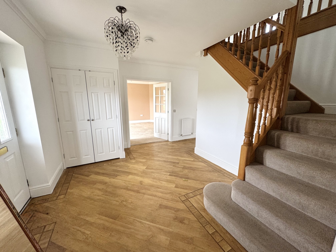
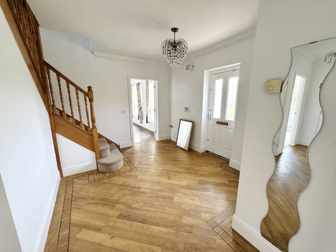
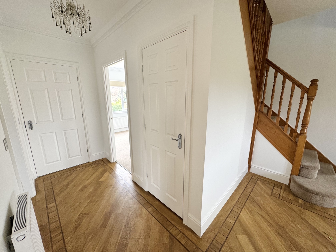
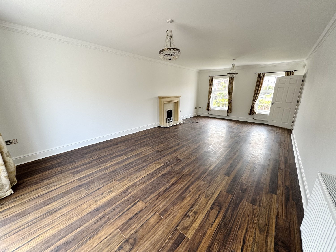
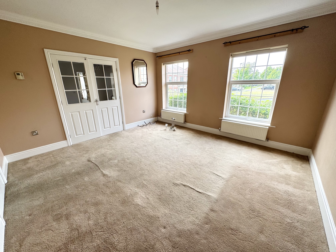
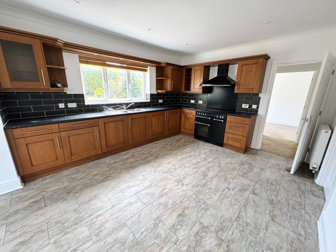
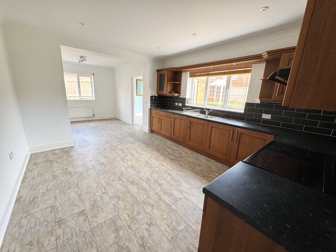
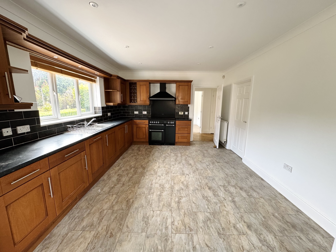
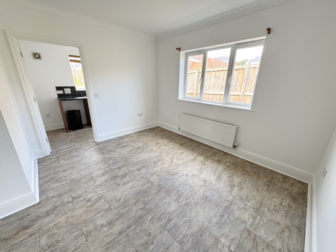
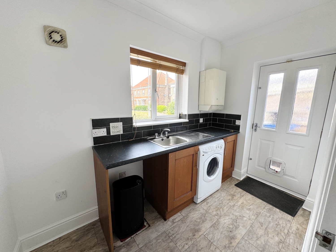
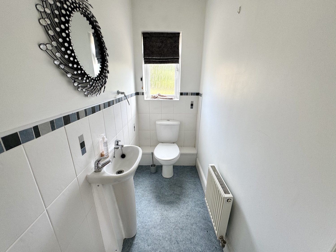
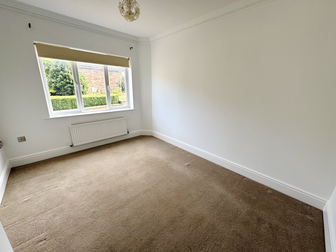
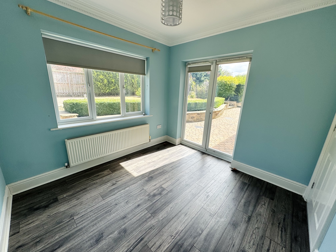
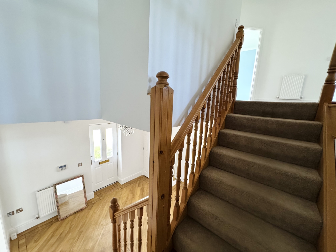
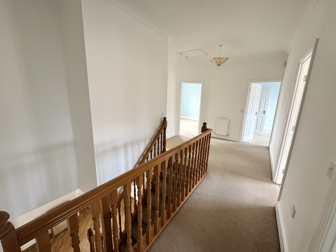
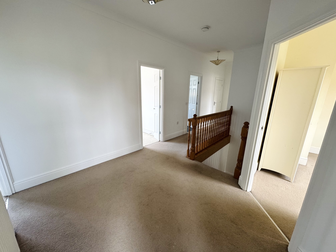
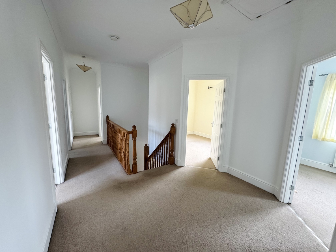
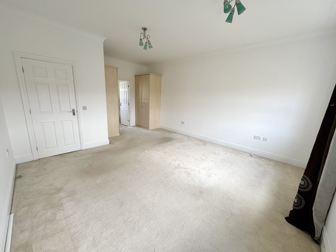
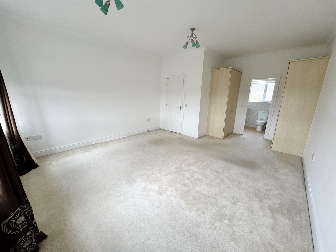
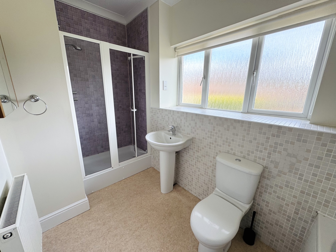
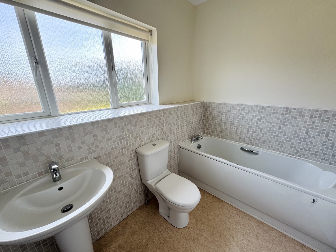
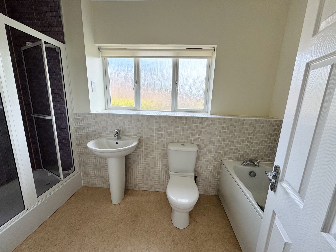
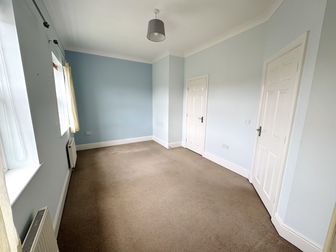
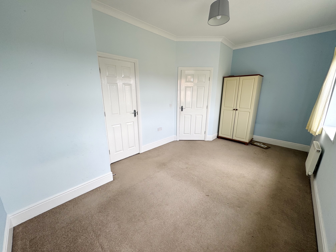
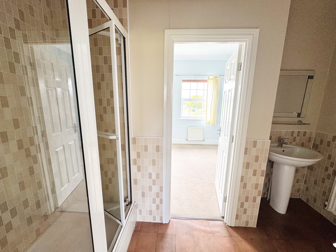
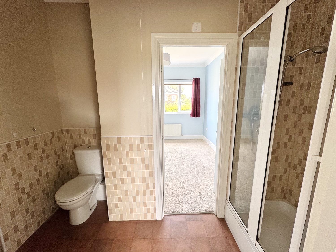
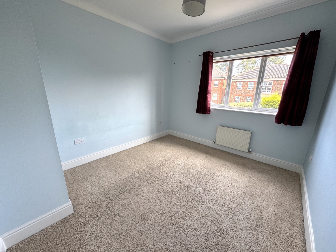
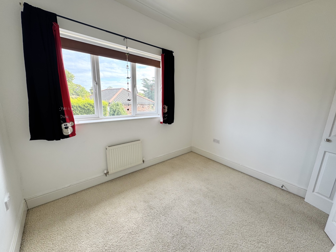
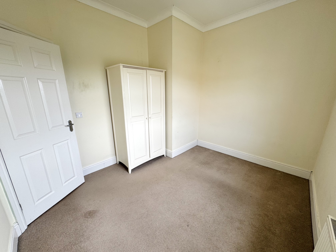
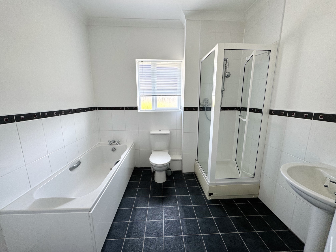
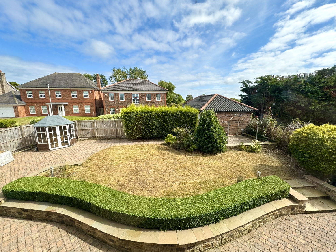
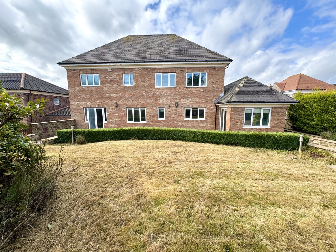
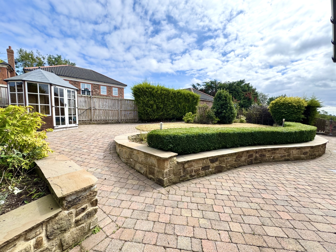
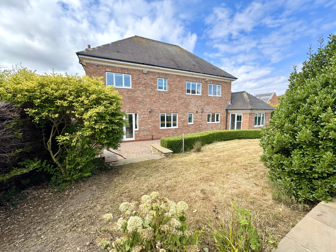
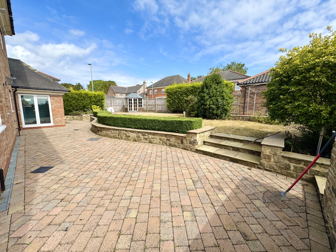
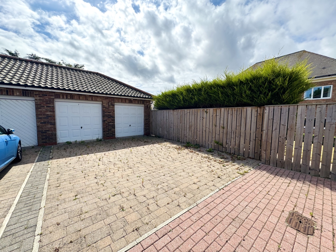
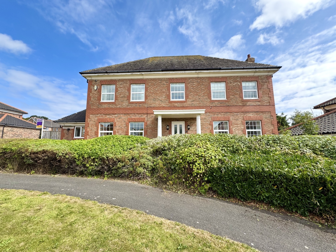
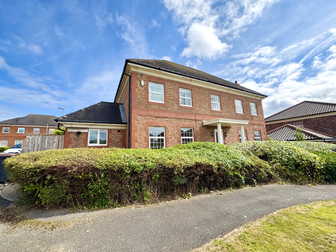
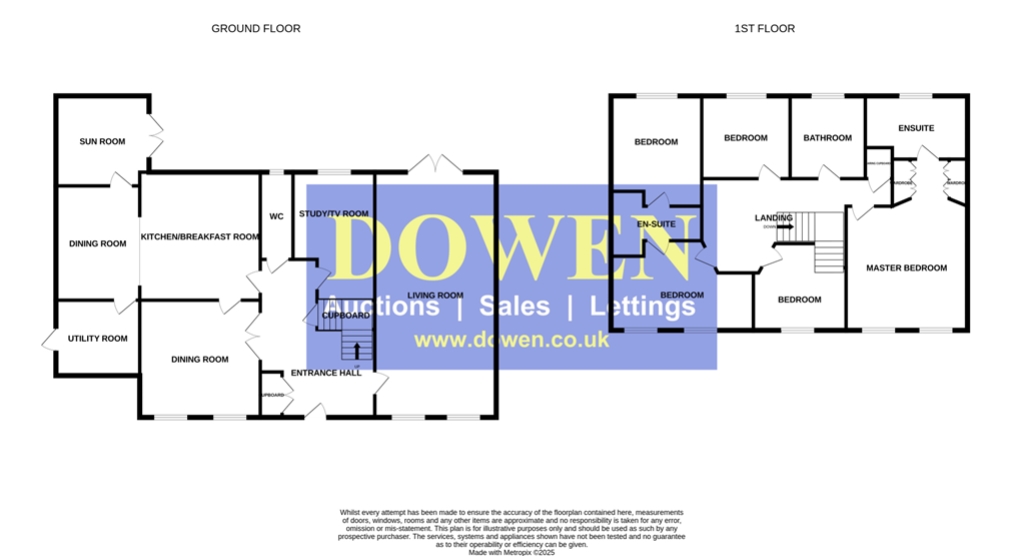
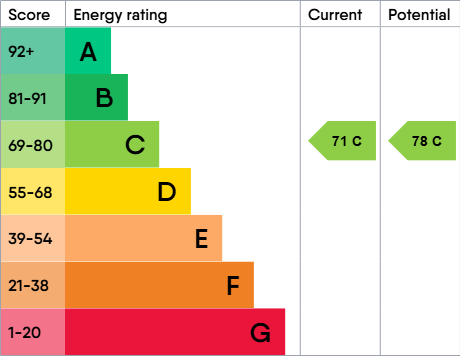
Available
£475,0005 Bedrooms
Property Features
- NO ONWARD CHAIN
- FIVE DOUBLE BEDROOMS
- DOUBLE GARGAGE & DRIVEWAY FOR 3/4 CARS
- MASTER BEDROOM WITH EN-SUITE
- BEDROOM 2 & 3 SHARE JACK AND JILL EN-SUITE
- FRONT & REAR GARDENS
- 25FT LIVING ROOM
- DOWNSTAIRS W/C & UTILITY ROOM
- SUN ROOM EXTENSION
- FOUR RECEPTION ROOMS
Particulars
Entrance Hall
5.6642m x 5.461m - 18'7" x 17'11"
UPVC Door, two storage cupboards, 2x radiators, double doors leading to the 2nd reception room, stairs leading to the first floor landing
Living Room
7.747m x 4.2418m - 25'5" x 13'11"
Two double glazed window to the front elevation, gas fire with marble surround, 3x radiators, patio doors to the rear garden
2nd Reception Room
4.2164m x 3.9624m - 13'10" x 13'0"
Two double glazed windows to the front elevation, 2x radiators
3rd Reception Room
3.6576m x 2.8194m - 12'0" x 9'3"
Double glazed window to the rear elevation, radiator
Cloaks/Wc
1.9812m x 1.016m - 6'6" x 3'4"
Low level w/c, pedestal wash hand basin, radiator, double glazed window to the rear elevation, part tiled walls
Kitchen
4.2164m x 3.683m - 13'10" x 12'1"
Fitted with a range of wall and base units with complementing work surfaces, rangemaster 5 ring gas hob, double electric oven, grill and extractor hood, space for fridge/freezer, integrated dishwasher, stainless steel sink with drainer and mixer tap, integrated fridge, integrated freezer, spotlights to ceiling, radiator, double glazed window to the rear elevation, opening to the dining room
Dining Room
3.5814m x 2.9464m - 11'9" x 9'8"
Double glazed window to the side elevation, radiator
Utility
2.921m x 1.6256m - 9'7" x 5'4"
Fitted with base units and work surfaces, stainless steel sink with drainer and dual taps, boiler, space for dryer, plumbing for washing machine, splash back tiling, radiator, extractor fan, double glazed window to the front elevation, upvc door the side elevation
Sun Room
2.921m x 2.8448m - 9'7" x 9'4"
Double glazed window to the rear elevation, radiator, patio doors to the rear garden
Landing
6.858m x 2.921m - 22'6" x 9'7"
Radiator, loft access
Bedroom One
5.7404m x 4.318m - 18'10" x 14'2"
Two double glazed windows to the front elevation, 2x radiators, 2 x fitted wardrobes
En-Suite
3.5306m x 1.905m - 11'7" x 6'3"
Fitted with a 4 piece suite comprising of; Bath, double shower cubicle, pedestal wash hand basin, low level w/c, radiator, extractor fan, double glazed window to the rear elevation
Bedroom Two
4.5974m x 3.2766m - 15'1" x 10'9"
Two double glazed windows to the front elevation, 2x radiators, access into jack and jill en-suite
Jack & Jill En-Suite
3.1242m x 2.2098m - 10'3" x 7'3"
Fitted with a 3 piece suite comprising of; Shower cubicle, pedestal wash hand basin, low level w/c, radiator
Bedroom Three
3.4798m x 3.1496m - 11'5" x 10'4"
Double glazed window to the rear elevation, radiator, access to the jack and jill en-suite
Bedroom Four
3.2766m x 2.8448m - 10'9" x 9'4"
Double glazed window front elevation, radiator
Bedroom Five
3.0734m x 2.4892m - 10'1" x 8'2"
Double glazed window to the rear elevation, radiator
Bathroom
2.667m x 2.4892m - 8'9" x 8'2"
Fitted with a 4 piece suite comprising of; Bath, Shower cubicle, pedestal wash hand basin, low level w/c, radiator, extractor fan, double glazed window to the rear elevation
Double Garage
Externally
To the Front;Paved with mature boardersTo the Rear;Laid to lawn, three patio areas, decked area, tap, light, side access gate to the front elevation, rear gate access to the double garage and driveway










































1 Yoden Way,
Peterlee
SR8 1BP