


|

|
OLD STATION HOUSE, SEDGEFIELD
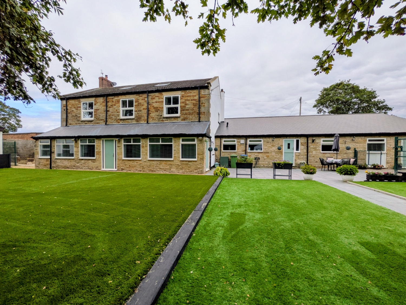
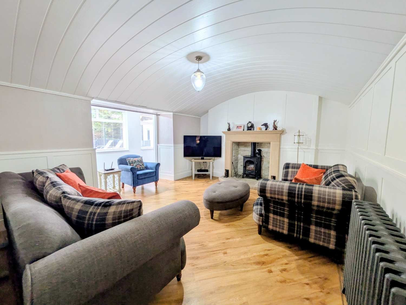
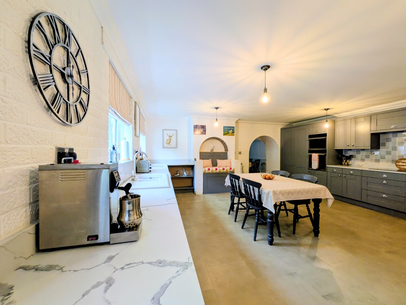
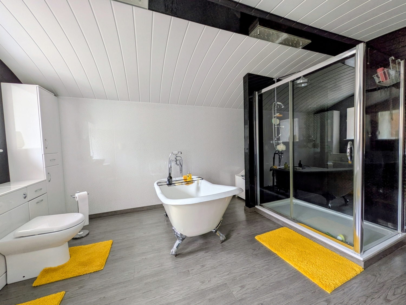
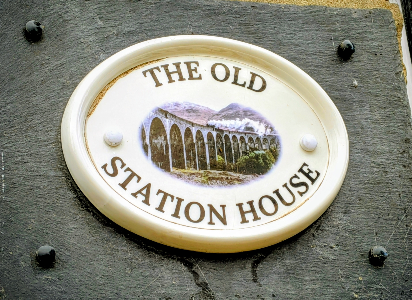
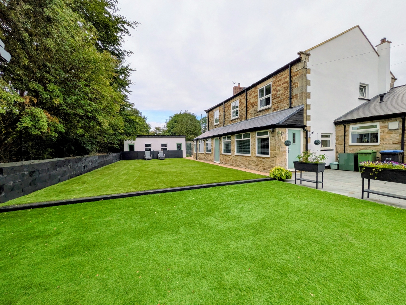
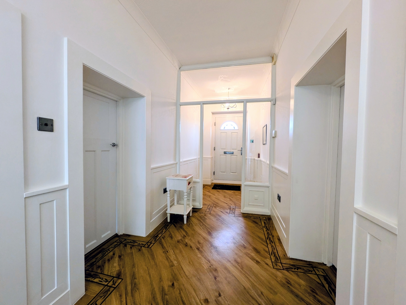
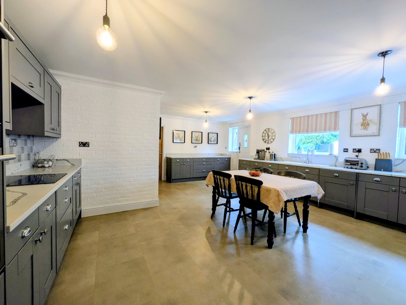
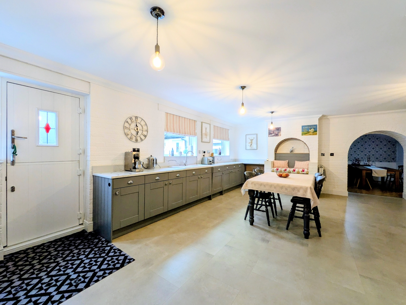
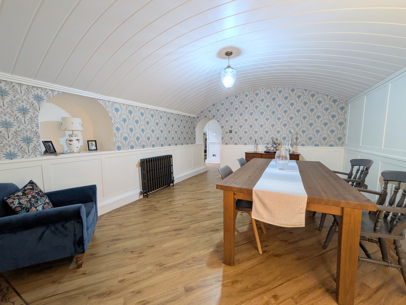
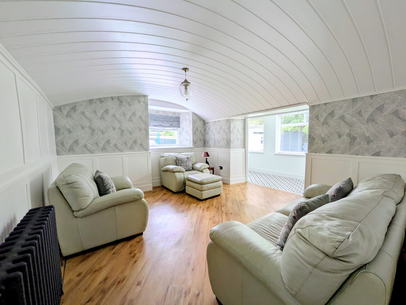
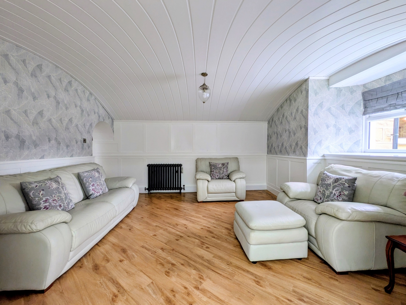
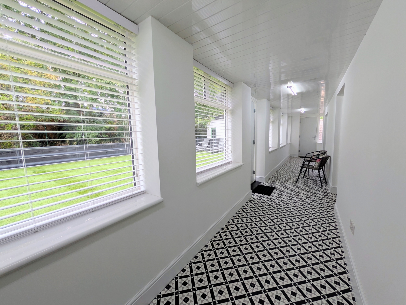
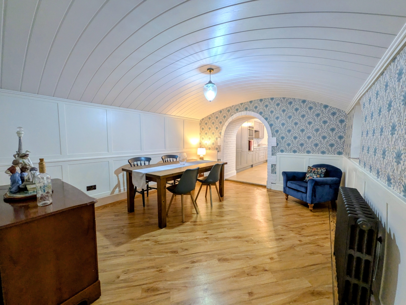
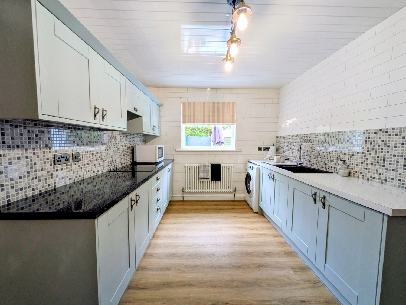
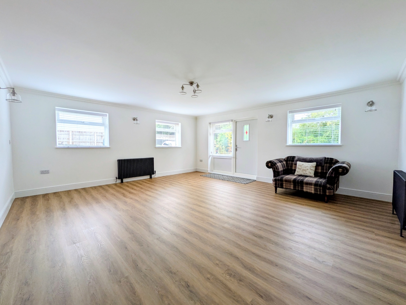
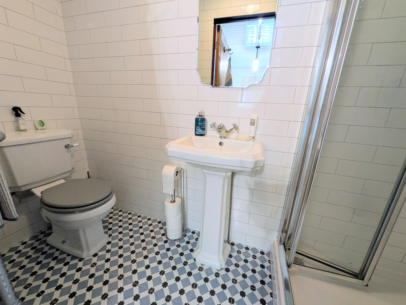
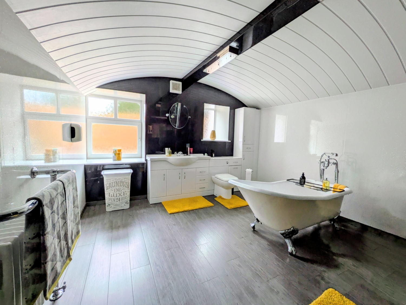
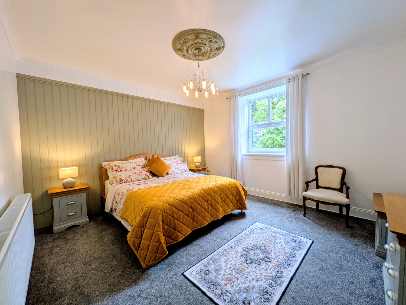
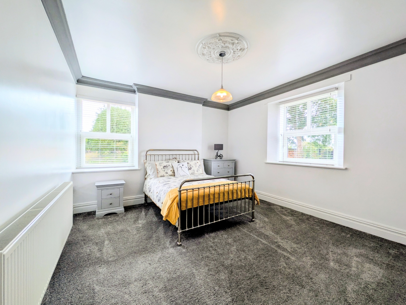
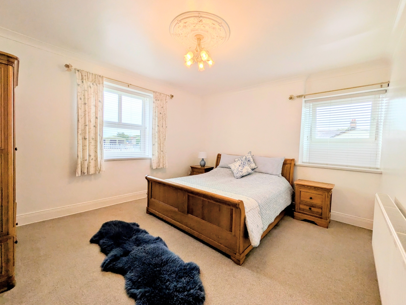
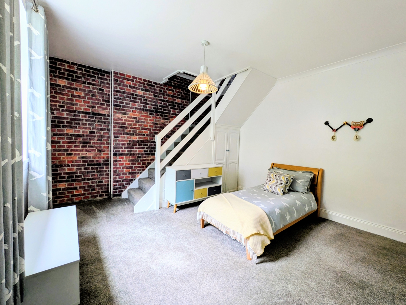
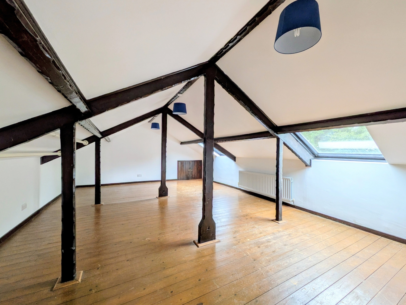
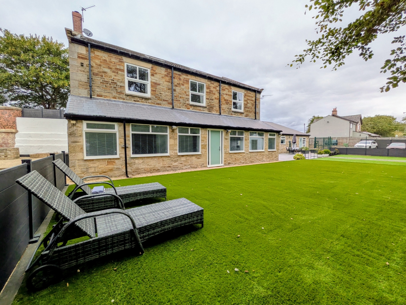
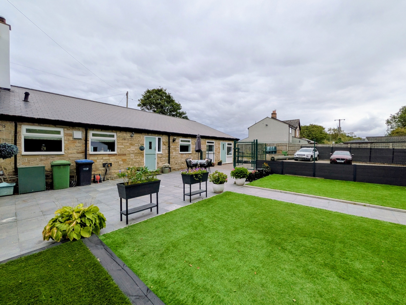
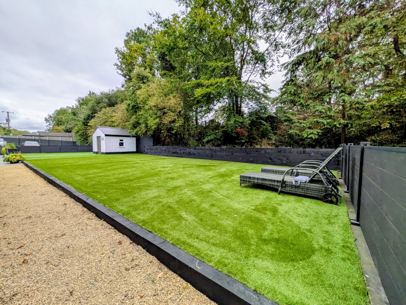
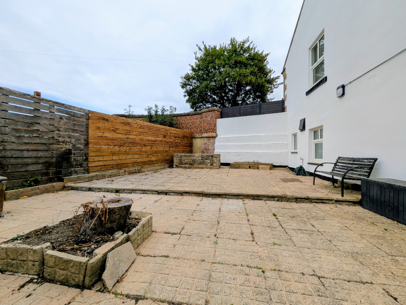
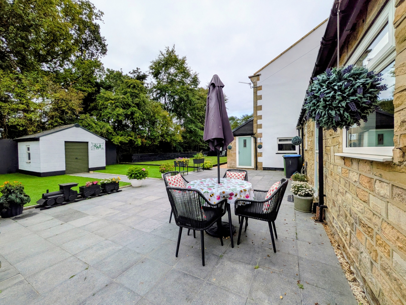
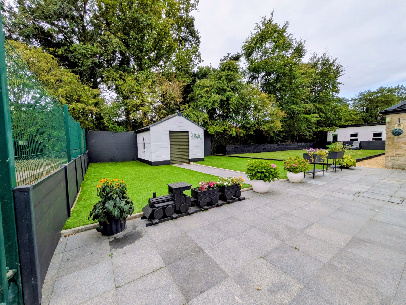
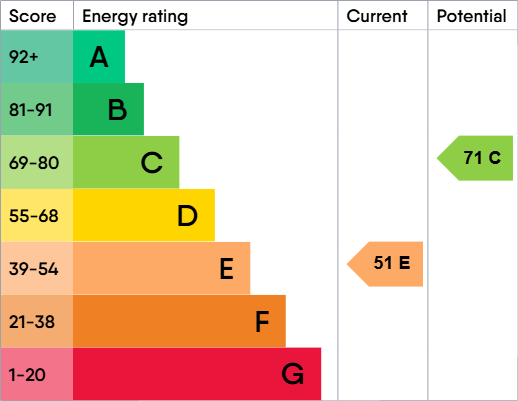
.jpg)
Available
OIRO £550,0005 Bedrooms
Property Features
Step through the front door of The Old Station House and you are immediately immersed in a rare piece of railway history, beautifully reimagined for modern family living. The internal living space is approximately 3,661 square feet, offering generous proportions throughout.
Originally built in the 1830s, this two-storey manor once served as the stationmaster's house, with a single-storey wing added in later years. Together, they form a substantial 4–5 bedroom detached home, brimming with character, charm, and thoughtfully considered upgrades.
Inside, period details echo its railway heritage. The dining room, lounge, family room, and family bathroom all boast beautiful curved ceilings reminiscent of a train carriage roof, while graceful arched features nod to the tunnels trains once passed through.
The lounge is an elegant room with an airy feel, perfect for entertaining, while the family room offers a cosy retreat with a log burner – ideal for quiet evenings or curling up with a book.
A long, light-filled garden room floods the house with natural light and provides a perfect vantage point to enjoy the surrounding gardens. With its expansive windows and tranquil outlook, it is the ideal spot for morning coffee, relaxed reading, or simply soaking in the peaceful surroundings.
At the heart of the home lies the stunning country-style kitchen – a true showpiece of both style and practicality. With high-quality integrated appliances, abundant storage, and generous workspace, it's a welcoming hub for cooking, dining, and family gatherings alike.
The family bathroom is equally luxurious, featuring a central slipper-style freestanding bath, a large walk-in shower, and elegant fixtures – creating a spa-like sanctuary for relaxation.
Upstairs, the main residence offers four generously proportioned double bedrooms, one with access to the loft space – providing further potential for adaptation or storage.
The Annex – A World of Possibilities
A major highlight of this home is its versatile ground-floor wing, currently a large reception/guest room. While seamlessly connected to the main house, it also boasts its own private entrance, shower room, and easy access to a sizeable utility (which could be adapted into a second kitchen). This flexibility makes it ideal as a self-contained annex for multi-generational living, a private space for long-term guests, or even for business use (subject to the necessary permissions). Its independence and adaptability open the door to a wealth of possibilities.
Substantial Grounds
The Old Station House doesn't just offer character indoors. Externally, it sits within extensive, low-maintenance gardens and benefits from gated parking for multiple vehicles. In addition, the sale includes a further parcel of land, known as the “Land on the South Side of The Old Station House”, offering extra space and exciting potential beyond the immediate gardens.
Blending fascinating history with modern comfort – and offering space, flexibility, and further scope for development – The Old Station House is a truly unique family home with a story to tell.
- Substantial Detached Property
- 3661 Square Feet Internally
- 3-4 Reception Rooms & Garden Room
- Generous Farmhouse Style Kitchen
- 4-5 Double Bedrooms
- Extensive Low Maintenance Gardens
- Additional Plot of Land Adjacent
- Attached Annex with a Variety of Uses
- Full of Character & History
- No Upward Chain
Particulars
Kitchen
6.8834m x 5.4864m - 22'7" x 18'0"
Dining Room
4.318m x 3.7084m - 14'2" x 12'2"
Lounge
4.3942m x 3.683m - 14'5" x 12'1"
Garden Room
12.6746m x 1.3716m - 41'7" x 4'6"
Family Room
4.3434m x 3.7338m - 14'3" x 12'3"
Bathroom
3.5306m x 4.0894m - 11'7" x 13'5"
Utility
4.2926m x 2.794m - 14'1" x 9'2"
Shower Room
2.794m x 0.9906m - 9'2" x 3'3"
Guest Bedroom / Games Room
5.7912m x 5.334m - 19'0" x 17'6"
Reception Hallway
Bedroom 1
4.2926m x 4.0132m - 14'1" x 13'2"
Bedroom 2
4.445m x 3.9624m - 14'7" x 13'0"
Bedroom 3
4.826m x 3.9878m - 15'10" x 13'1"
Bedroom 4
4.699m x 4.1148m - 15'5" x 13'6"
Loft
7.2136m x 4.8006m - 23'8" x 15'9"
Outside
Workshop
7.5692m x 4.9784m - 24'10" x 16'4"
Shed
2.8448m x 2.7686m - 9'4" x 9'1"






























.jpg)

41 Front Street,
Sedgefield
TS21 3AT