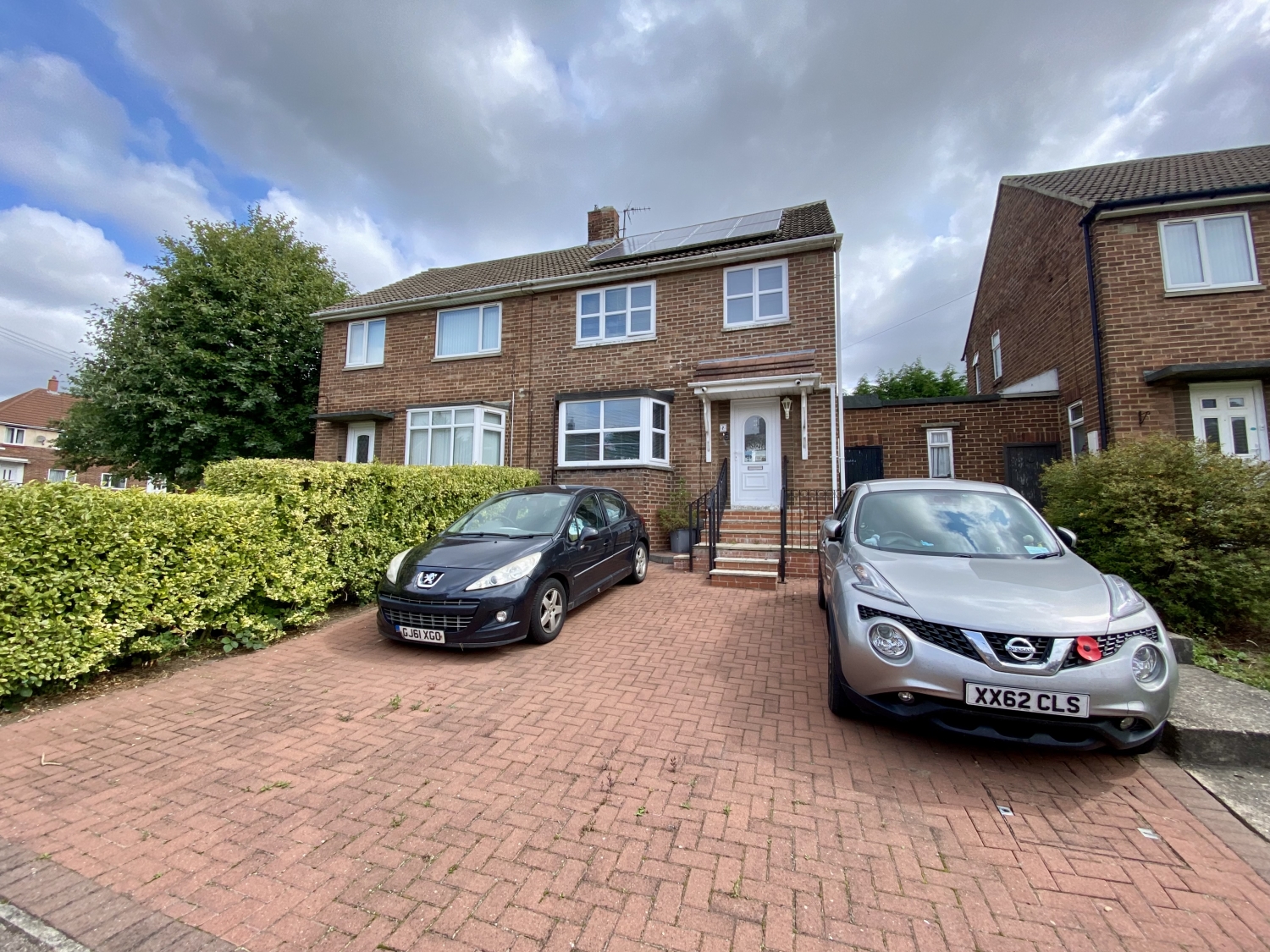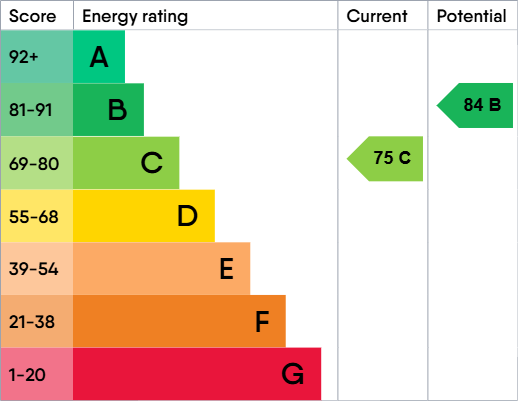


|

|
MEADOW ROAD, TRIMDON














SSTC
OIRO £95,0003 Bedrooms
Property Features
Situated on the ever-popular Meadow Road, this well-proportioned semi-detached home offers flexible living spaces, three double bedrooms, and a family-friendly layout that adapts beautifully to modern life.
Upstairs, the home features three generous bedrooms — perfect for families, offering each child their own space to relax, play, and grow. Whether used as bedrooms, study areas, or creative zones, there's plenty of room to accommodate the changing needs of family life.
Downstairs, the heart of the home is the open-plan kitchen and dining area — a bright, welcoming space perfect for everything from weeknight meals to weekend gatherings.
Flowing from the kitchen/diner is a versatile additional room, currently set up as a home office. With an adjoining ground floor shower room, this space could easily be reimagined as a fourth bedroom or guest suite — ideal for multi-generational living, visiting relatives, or teenagers craving a bit more independence.
The rear garden has been thoughtfully landscaped for easy maintenance and maximum enjoyment. Its split-level design includes a raised patio area that enjoys all-day sunshine — a lovely spot for family barbecues, outdoor play, or simply relaxing together at the end of the day.
With generous proportions, flexible spaces, and a welcoming atmosphere throughout, this Meadow Road home is ready to meet the needs of everyday family life — and then some.
A must-see for families seeking space, comfort, and versatility in a well-connected neighbourhood.
- 3 Bedroom Semi
- 2 Shower Rooms
- Perfect Family Home
- Peaceful Low Maintenance Garden
- Large Block Paved Driveway
- No Upward Chain
Particulars
Hall
Lounge
4.8006m x 3.8354m - 15'9" x 12'7"
Kitchen
5.842m x 2.8448m - 19'2" x 9'4"
Office
2.794m x 2.032m - 9'2" x 6'8"
Shower Room
1.9812m x 1.778m - 6'6" x 5'10"
Landing
Shower Room
2.3368m x 1.651m - 7'8" x 5'5"
Bedroom
3.4036m x 2.7432m - 11'2" x 9'0"
Bedroom
3.429m x 3.048m - 11'3" x 10'0"
Bedroom
2.6924m x 2.3114m - 8'10" x 7'7"
Outside















41 Front Street,
Sedgefield
TS21 3AT