


|

|
HATFIELD PLACE, PETERLEE.
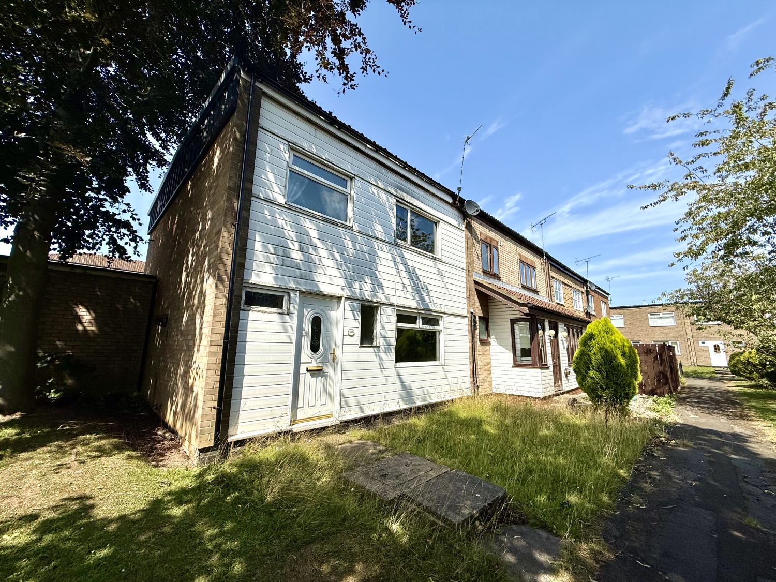
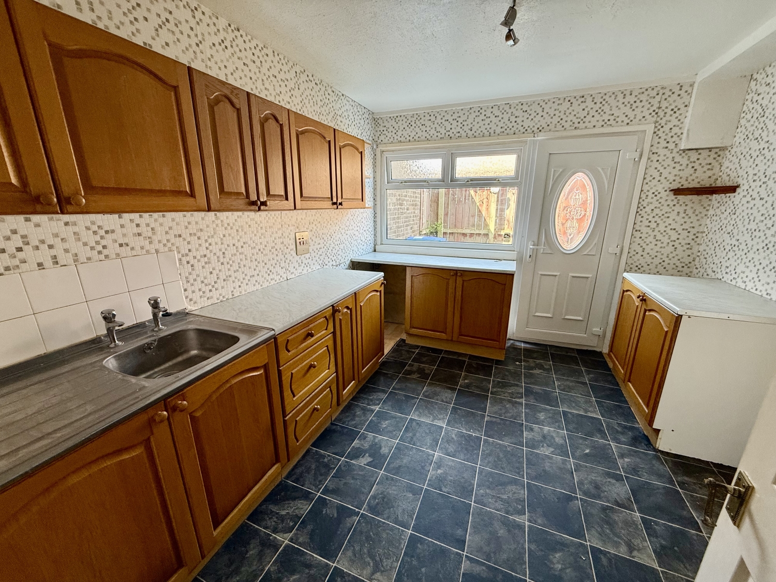
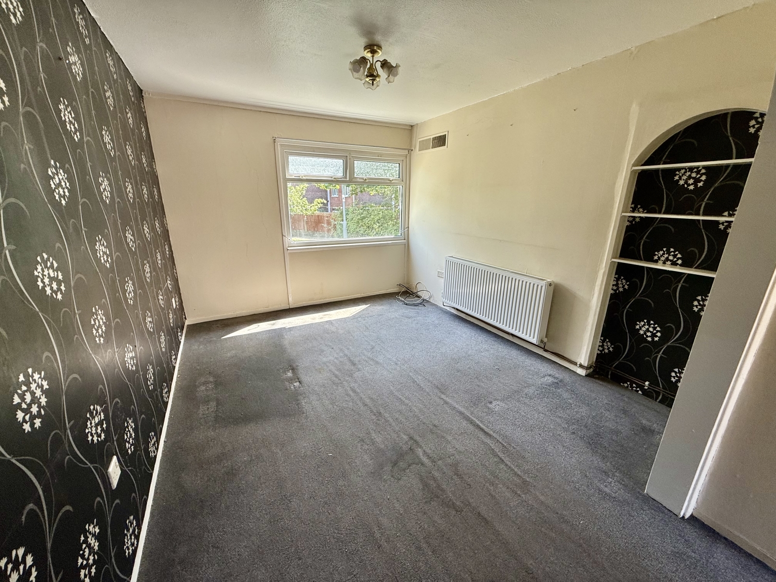
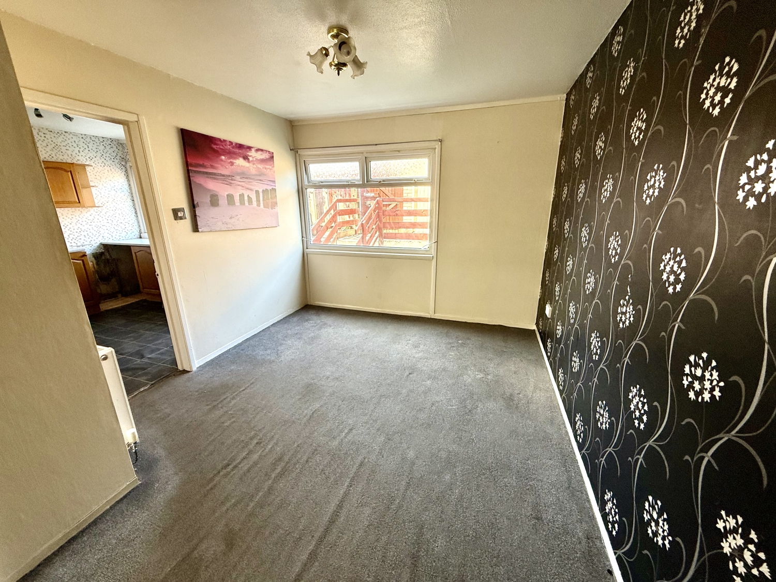
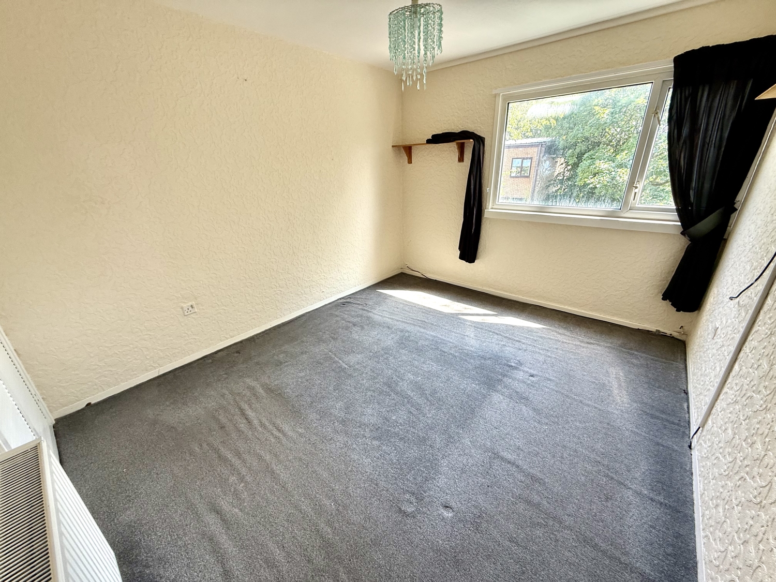
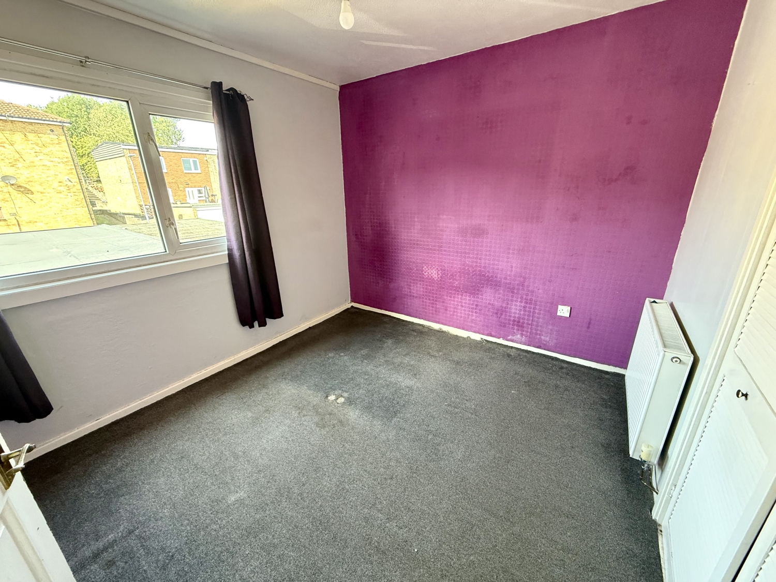
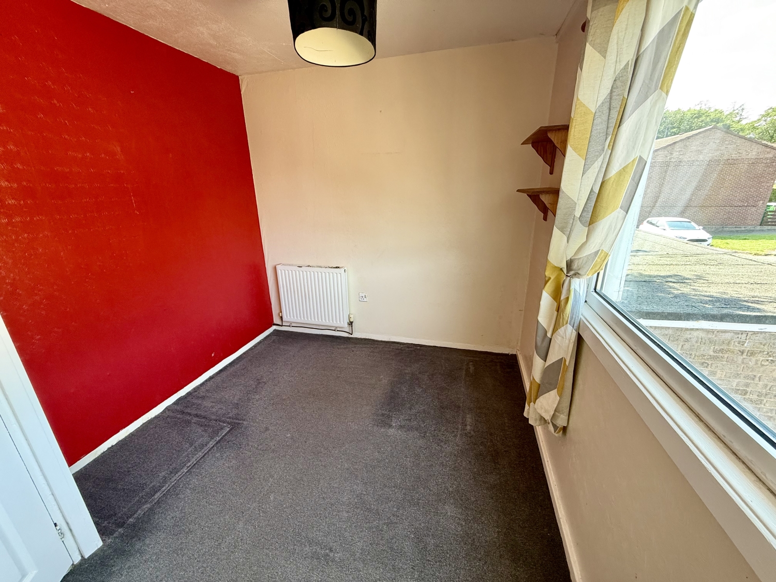
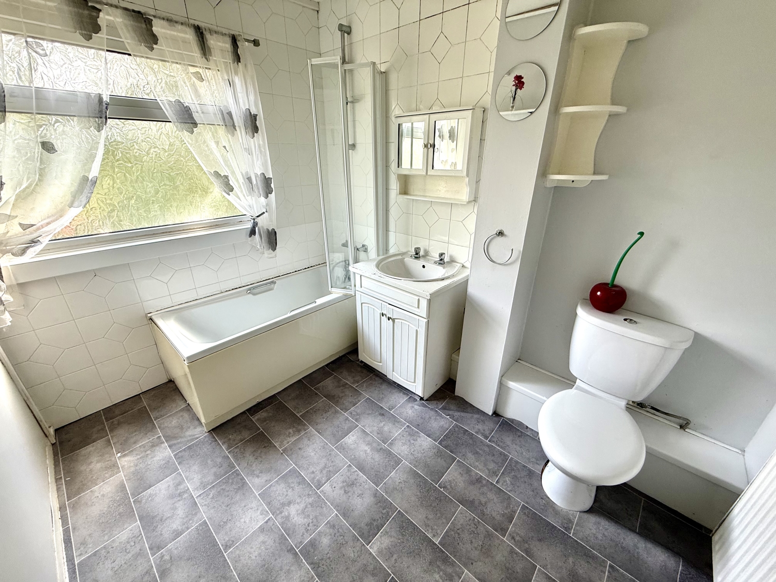
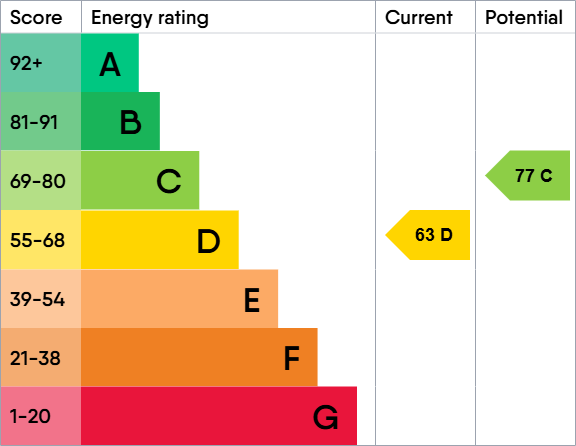
Available
OIRO £85,0003 Bedrooms
Property Features
Ideal Family Home or Investment Opportunity – Chain Free! Perfectly positioned in a pedestrianised area, this well-proportioned three-bedroom end-terraced home offers a fantastic opportunity for growing families, first-time buyers, or savvy investors looking to expand their rental portfolio. With no onward chain, the property is ready for its next chapter. Internally, the accommodation comprises an entrance hallway with a convenient ground floor WC, a fitted kitchen, dining area, and a spacious lounge. Upstairs, you'll find three generously sized bedrooms and a good size family bathroom, providing ample space for everyday living. Externally, the home enjoys an open-plan garden to the front, and to the rear, an enclosed courtyard garden with a useful outbuilding, perfect for storage. Additionally, the property benefits from a single garage located adjacent, offering off-street parking or extra storage. With its flexible layout and broad buyer appeal, this is one not to be missed!
- No Onward Chain
- Hallway With Handy WC off
- Lounge & Dining Area
- Three Good Size Bedrooms
- Spacious Bathroom
Particulars
Hallway
Entered via a composite door, frosted glass window to the front, central heating radiator and storage cupboard.
Cloaks/Wc
Fitted with a low level WC and wash hand basin and frosted window to the front.
Kitchen
3.429m x 2.9464m - 11'3" x 9'8"
Fitted with a range of the 'medium oak effect' wall and base units having contrasting work surfaces, incorporating a stainless steel sink unit with drainer. Double glazed window to the rear, UPVC external door and storage cupboard.
Dining Room
3.2512m x 2.7686m - 10'8" x 9'1"
Central heating radiator and double glazed window to the rear.
Lounge
3.556m x 2.9718m - 11'8" x 9'9"
Double glazed window to the front and central heating radiator.
Landing
Two useful storage cupboards.
Bedroom One
3.7592m x 3.0988m - 12'4" x 10'2"
Double glazed window to the front, central heating radiator, louvered door, built in wardrobes.
Bedroom Two
2.8956m x 2.8194m - 9'6" x 9'3"
Double glazed window to the rear, central heating radiator and louvered door storage cupboard.
Bedroom Three
3.048m x 2.5146m - 10'0" x 8'3"
Double glazed window to the rear and central heating radiator.
Bathroom
Fitted with a white three piece suite comprising a panel bath with mixer tap shower over, vanity wash hand basin and WC. Central heating radiator, splashback tiling and double glazed frosted window to the front.
Outside
To the front of the property, there is an open plan garden which is laid to lawn.To the rear, there is an enclosed courtyard, artificial lawn area and useful brick built garage.










1 Yoden Way,
Peterlee
SR8 1BP