


|

|
WADHAM CLOSE, PETERLEE, COUNTY DURHAM, SR8
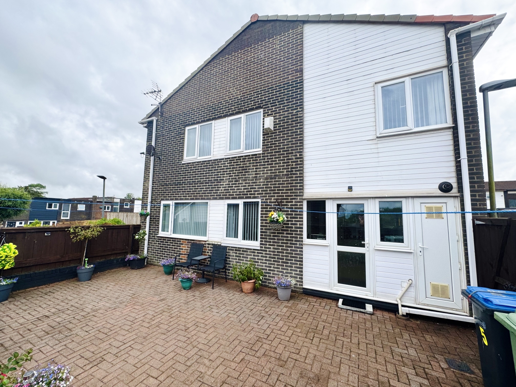
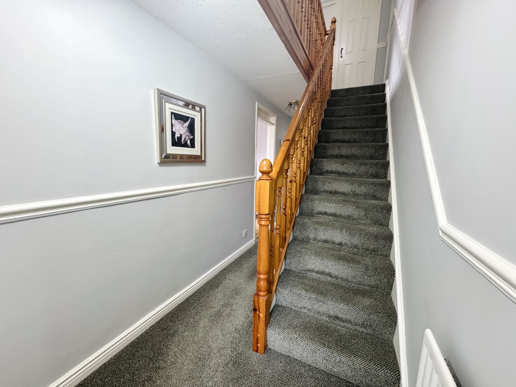
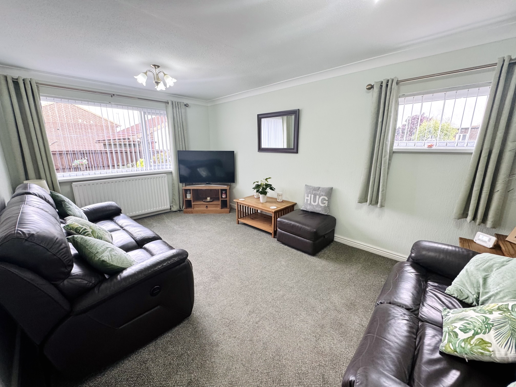
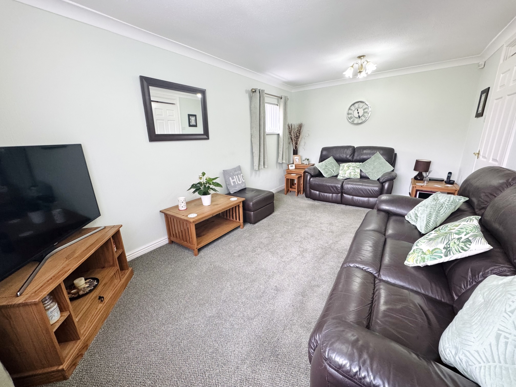
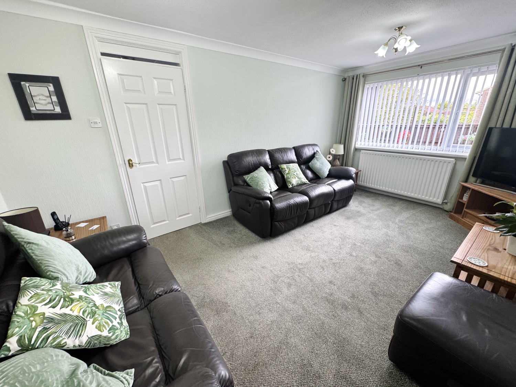
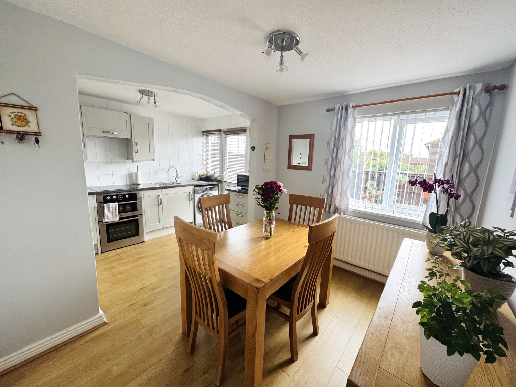
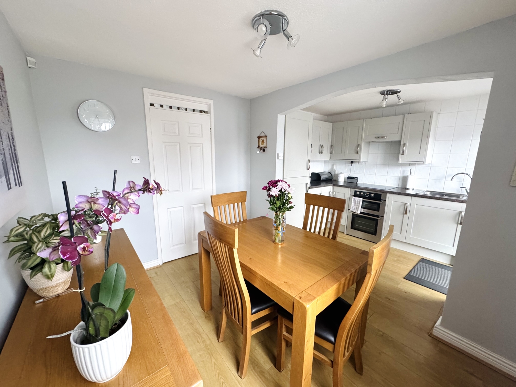
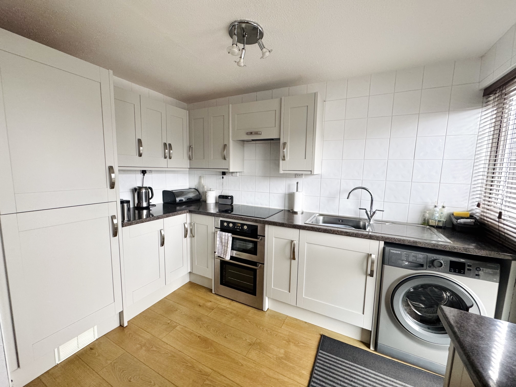
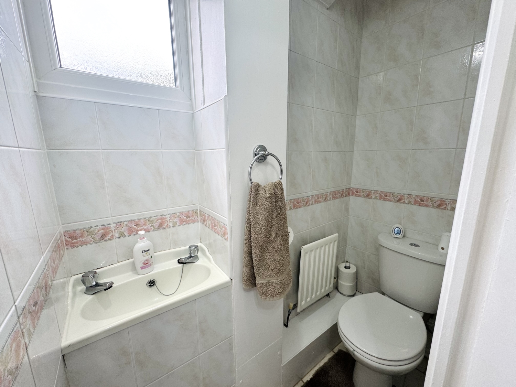
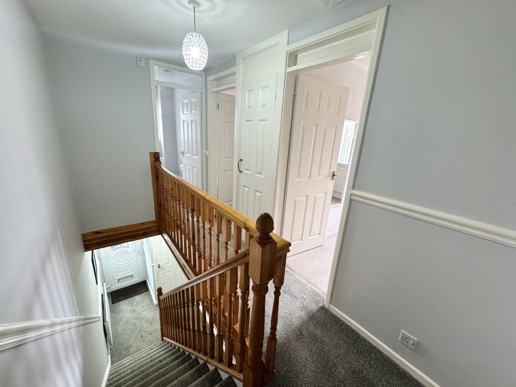
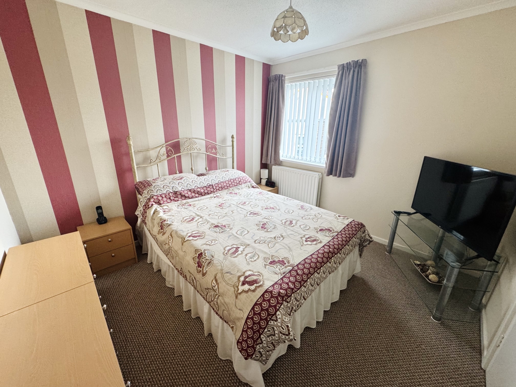
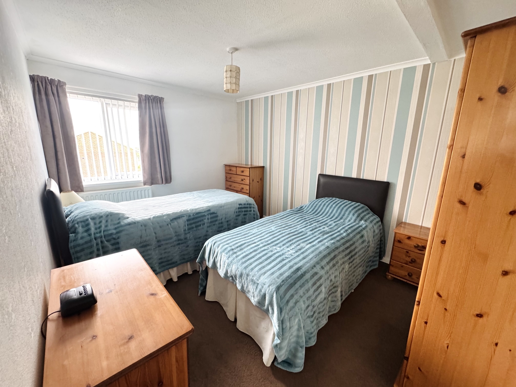
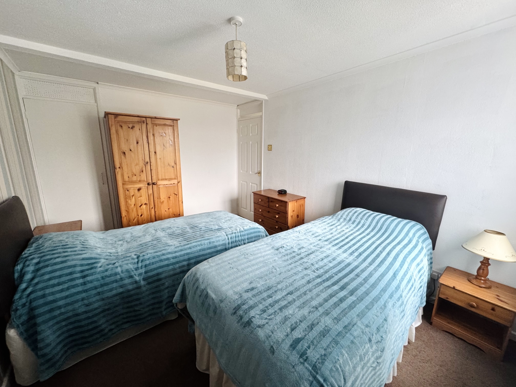
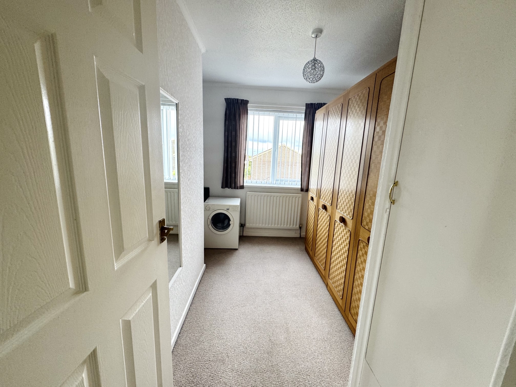
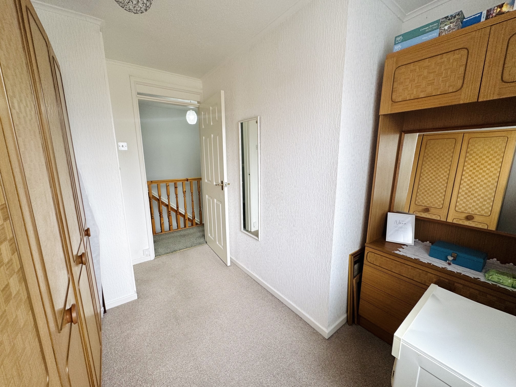
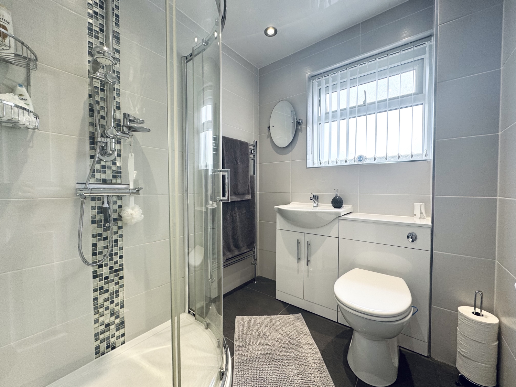
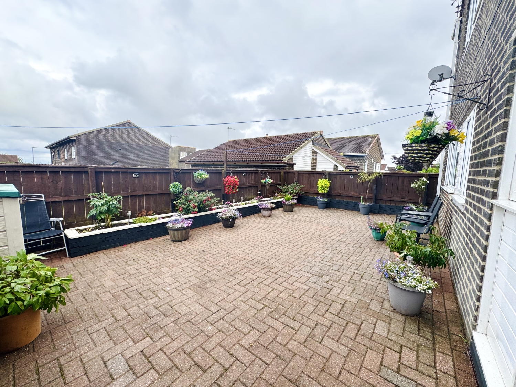
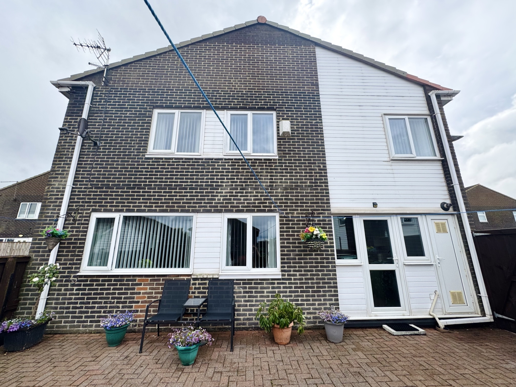
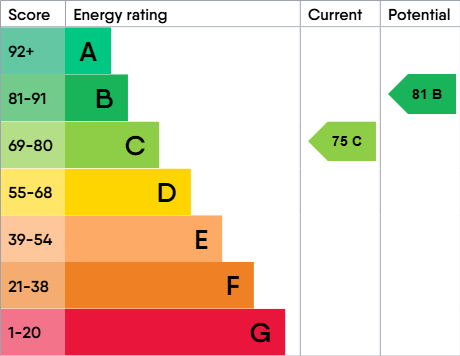
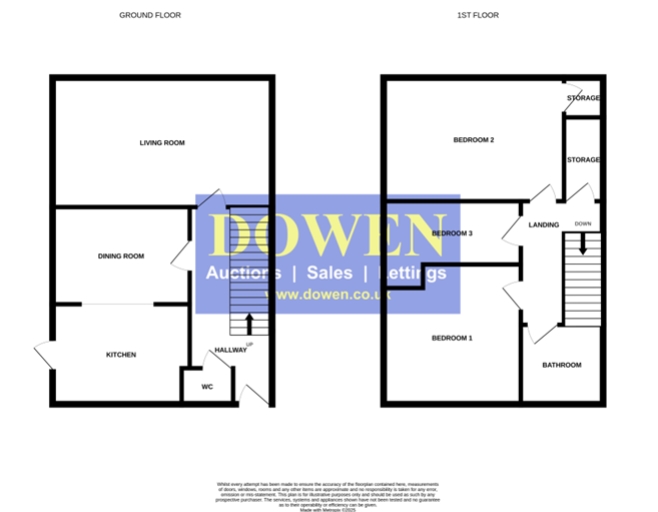
Available
£95,0003 Bedrooms
Property Features
Spacious 3-Bedroom Semi-Detached Home with Generous Storage, Garage, and Garden – Wadham Close, Peterlee
Tucked away in a cul-de-sac in the heart of Peterlee, this well presented and well-proportioned three-bedroom semi-detached home presents an ideal opportunity for families, first-time buyers, an investment opportunity or anyone looking for versatile living space with excellent storage and private fully fenced outdoor areas. With a combination of thoughtful layout, modern conveniences, and a low-maintenance garden, this property is ready to welcome its next owners.
Ground Floor
Upon entering the property, you're greeted by a welcoming entrance hallway, offering access to a handy under-stair storage cupboard and a convenient downstairs W/C – ideal for guests and everyday practicality.
Leading from the hallway is a spacious 16ft living room, filled with natural light thanks to windows on both the side and rear elevations, with views onto the paved private back garden. This inviting space is perfect for relaxing or entertaining, offering ample room for large furnishings and flexible layout options. The rear garden ensures the front room is bathed in natural morning sunlight.
Leading from the hallway is a dedicated dining room, providing an ideal setting for family meals. The dining room opens seamlessly into the well-appointed kitchen, which features a range of cabinetry, worktop space, an integrated oven and hob with extractor hood, a fridge freezer and washing machine. The uPVC door leading out to the garden, makes it easy to transition between indoor and outdoor dining during warmer months.
First Floor
A bright staircase from the hallway leads to the first-floor landing, which features two generous built-in storage cupboards and loft access. The upper level of the home comprises of three well-sized bedrooms, all benefiting from built-in wardrobes or storage cupboards, ensuring clutter-free living and practicality for growing families or home office setups.
The family bathroom is finished with a modern double shower enclosure, and white bathroom furniture, making it clean and bright and perfect for busy mornings or a relaxing end to the day.
The property benefits from gas central heating throughout which has recently been fully serviced and certified and also has a newly installed RCBO consumer unit (fuse box) which meets the latest standards and is certified.
External Features
Externally, the property boasts a combination of useful and attractive outdoor features. To the side, you'll find a low-maintenance block-paved garden, complete with raised flower beds for a touch of greenery and a versatile storage outhouse, perfect for bikes, tools, or garden equipment. The garden is fully fenced, making it a safe private space for entertaining or children to play and has a side gate leading out onto the parking area and garage.
To the rear is a small grassed area, which could be extended onto.
Additionally, the property benefits from a single garage located in a separate block nearby, offering secure off-road parking or further storage if needed.
- THREE BEDROOMS
- SEMI-DETACHED HOUSE
- LOW MAINTENANCE GARDEN
- GARAGE
- TWO RECEPTION ROOMS
- DOWNSTAIRS W/C
- AMPLE STORAGE THROUGHOUT
- SOUGHT AFTER PETERLEE LOCATION
Particulars
Entrance Hallway
UPVC Door, stairs leading to the first floor landing, storage cupboard, radiator
Cloaks/Wc
1.651m x 0.7366m - 5'5" x 2'5"
Low level w/c, wash hand basin, radiator, double glazed window to the front elevation
Living Room
5.0038m x 3.0988m - 16'5" x 10'2"
Double glazed windows to the rear and side elevation, radiator, coving to ceiling
Dining Room
3.0988m x 2.3622m - 10'2" x 7'9"
Double glazed window to the side elevation, radiator, opening into kitchen
Kitchen
3.0988m x 2.0066m - 10'2" x 6'7"
Fitted with a range of wall and base units with complementing work surfaces, part tiled walls, electric hob, electric double oven, extractor hood, stainless steel sink with drainer and mixer tap, integrated fridge/freezer, plumbing for washing machine, 2 double glazed window to the side elevation, upvc door to the garden
Landing
3.6576m x 1.7018m - 12'0" x 5'7"
2 Storage cupboards, loft access
Bedroom One
3.1242m x 2.8956m - 10'3" x 9'6"
Double glazed window to the side elevation, built in wardrobe, radiator
Bedroom Two
4.0894m x 2.9464m - 13'5" x 9'8"
Double glazed window to the side elevation, radiator, storage cupboard
Bedroom Three
3.1496m x 2.6416m - 10'4" x 8'8"
Double glazed window to the side elevation, storage cupboard, radiator
Bathroom
1.8542m x 1.6764m - 6'1" x 5'6"
Fitted with a 3 piece suite comprising of; Double shower with mains supply, vanity wash hand basin, low level w/c, heated towel rail, spotlights to ceiling, double glazed window to the front elevation
Garage
4.699m x 2.413m - 15'5" x 7'11"
Accessed via up & over shutter
Externally
To the Side;Low maintenance block paved garden with raised planters, outhouse, light, gate access to the front elevationTo the Rear;Lawned area





















1 Yoden Way,
Peterlee
SR8 1BP