


|

|
ATTLEE AVENUE, BLACKHALL COLLIERY, HARTLEPOOL, COUNTY DURHAM, TS27
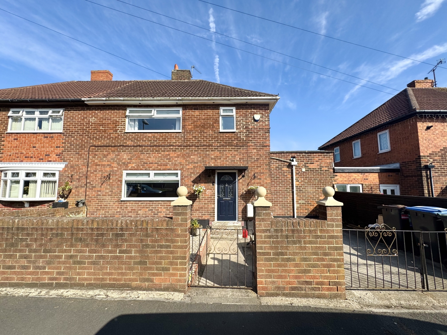
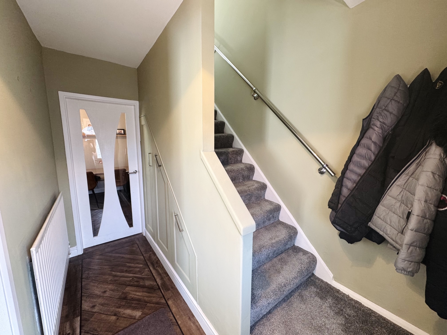
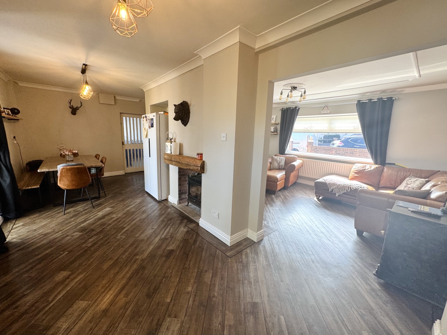
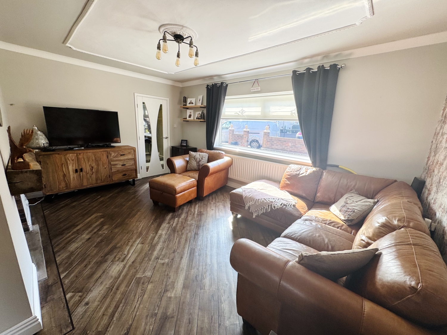
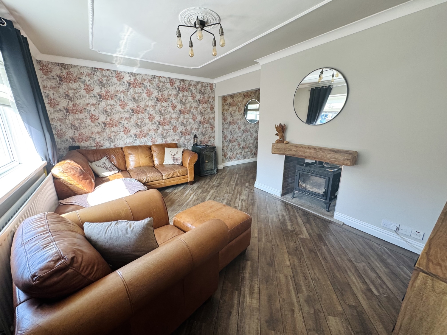
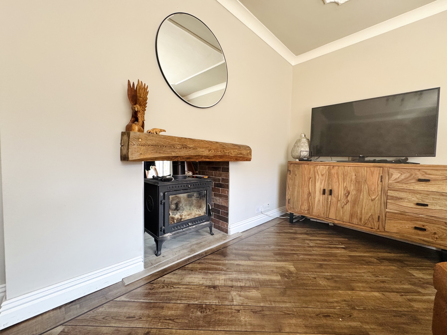
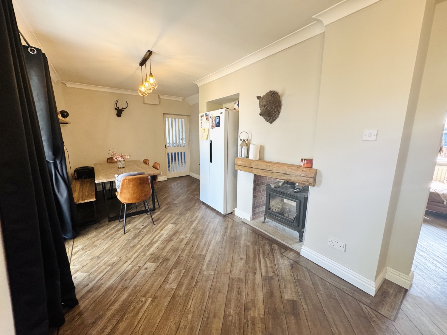
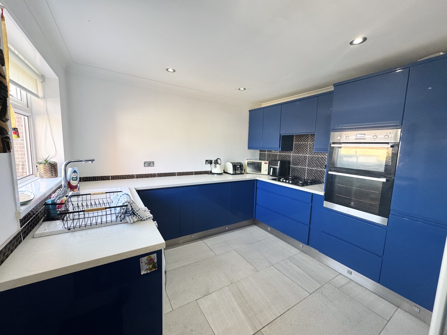
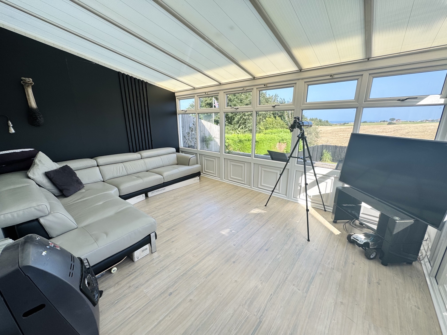
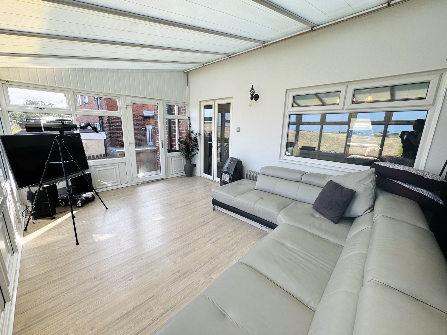
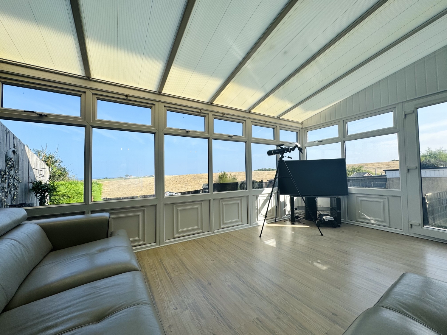
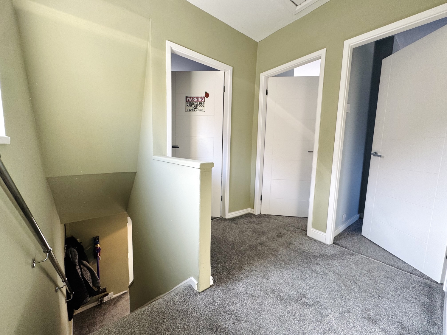
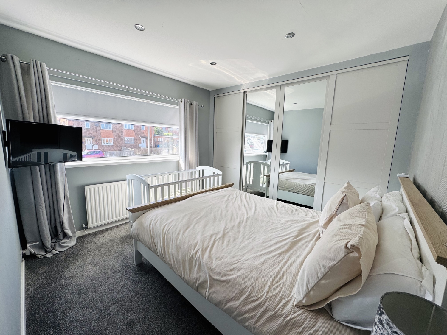
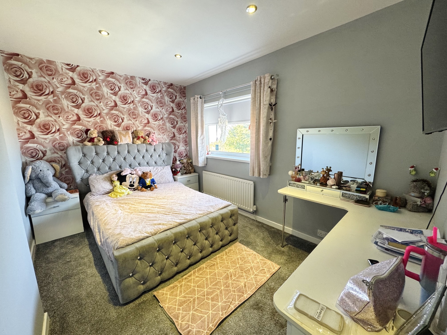
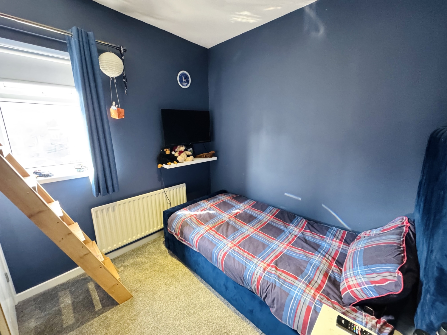
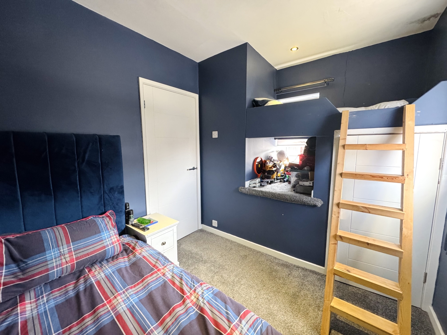
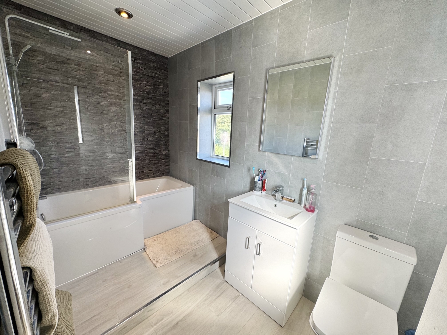
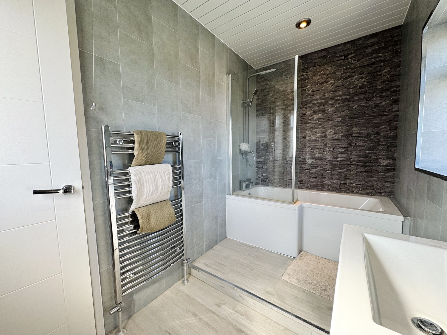
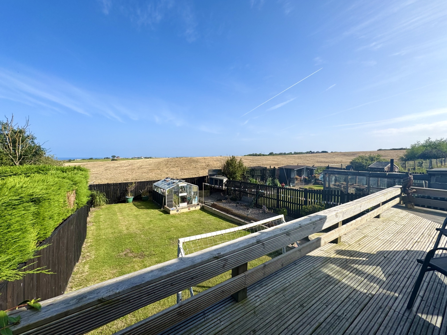
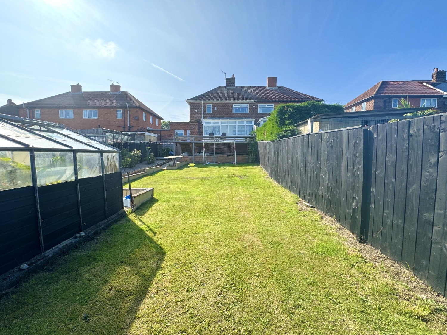
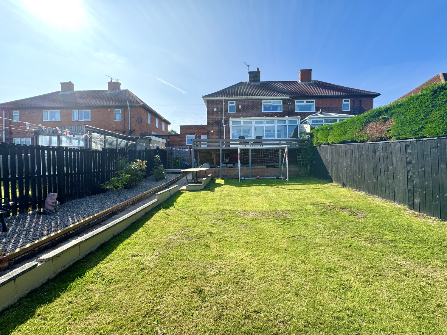
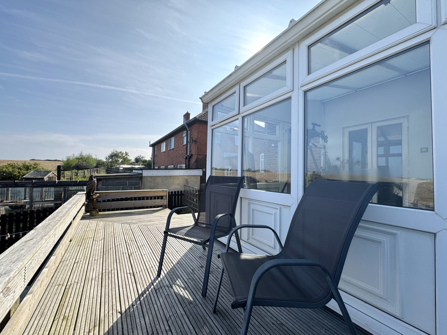
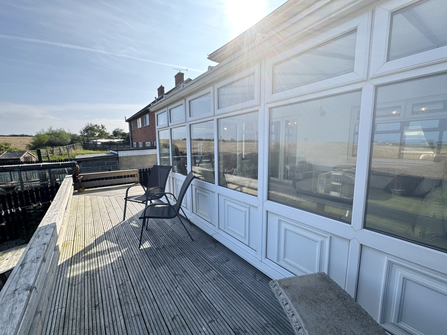
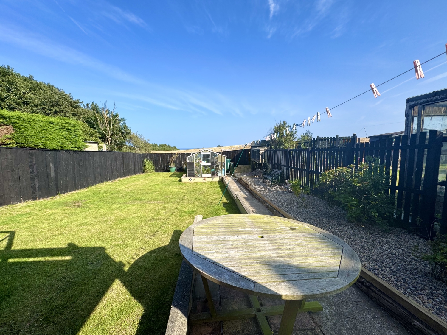
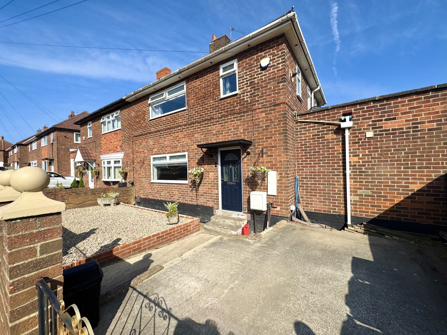
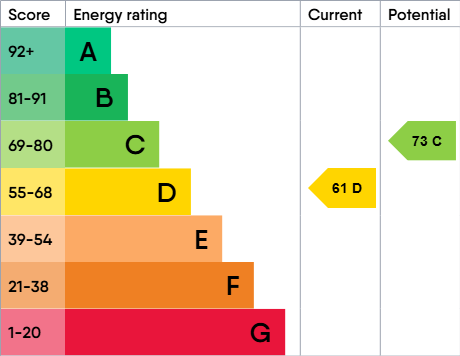
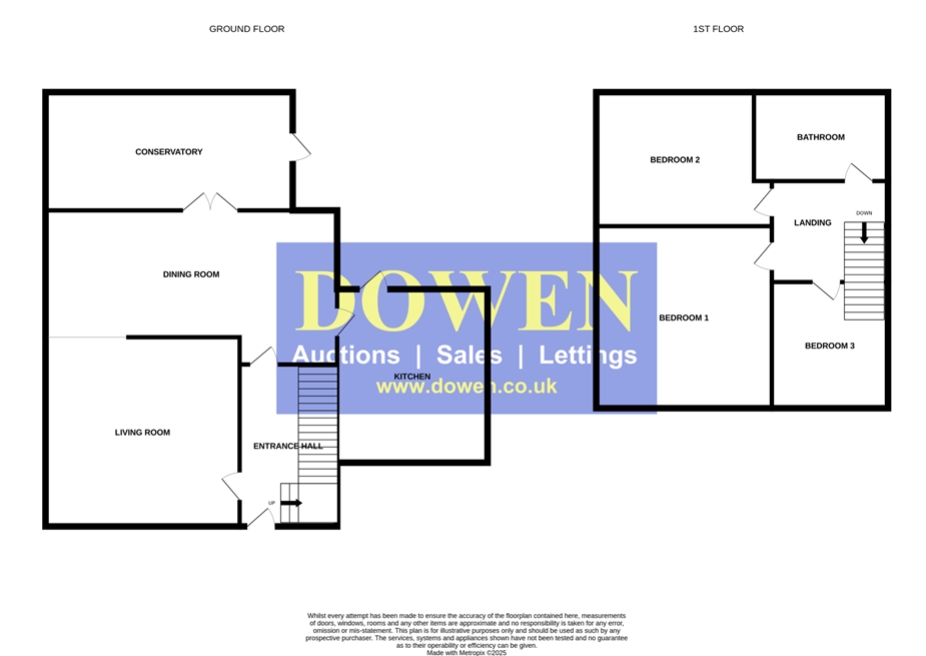
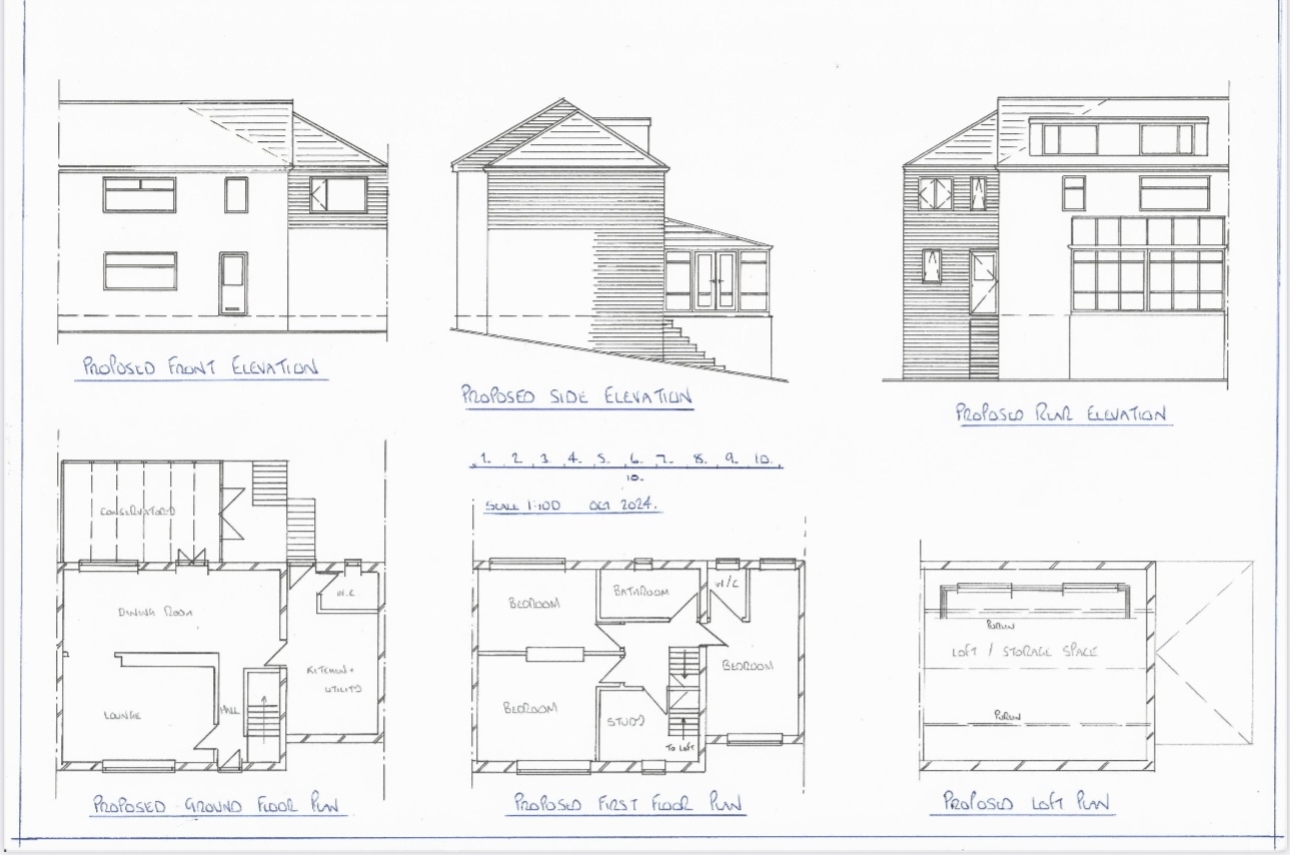
SSTC
£140,0003 Bedrooms
Property Features
Nestled in a sought-after residential area in the heart of Blackhall Colliery, this beautifully presented three-bedroom semi-detached house on Attlee Avenue offers the perfect blend of coastal charm, modern comfort, and practical living. With breath taking sea views, a spacious rear garden, and a conservatory, this delightful home is ideal for families, couples, or anyone looking to embrace a relaxed lifestyle by the coast.
As you approach the property, you are greeted by a well-maintained, low-maintenance gravel garden to the front and a private driveway, providing convenient off-street parking. A welcoming entrance hallway invites you inside, with stairs leading to the first-floor landing and offering a pleasant sense of arrival.
The ground floor boasts a generously sized living room, tastefully decorated and featuring an open layout into the adjoining dining room, perfect for entertaining or cosy family evenings. Both rooms are enhanced by a stunning double-fronted multi-fuel burner, adding warmth and character throughout. The dining room further benefits from patio doors that lead into the conservatory, a bright and versatile space that brings the outside in and offers panoramic views of the rear garden and the sea beyond. Ideal as a second reception area, reading nook, or garden room, the conservatory opens directly onto the garden via a uPVC door, making it a serene spot for relaxation or hosting guests.
The modern kitchen is thoughtfully laid out with ample storage and worktop space, complemented by a uPVC stable-style door which provides access to the rear garden – ideal for easy indoor-outdoor living.
Upstairs, the first-floor landing leads to three well-proportioned bedrooms, each offering comfortable accommodation and a bright, airy feel. The family bathroom is tastefully fitted with contemporary fixtures, catering to the needs of a busy household.
Outside, the rear garden is a true highlight of the property – laid to lawn with a charming gravel border, perfect for low-maintenance gardening. A decked area provides a superb vantage point to enjoy the sea views, making it the perfect spot for morning coffee or evening gatherings. Additional features include a greenhouse, shed, and a summerhouse, offering plenty of space for hobbies, storage, or simply enjoying the outdoors year-round.
This home is ready to move into, having been lovingly maintained and updated, and offers the rare combination of coastal living, modern convenience, and outdoor space. Whether you're looking for a peaceful retreat, a family home, or an investment by the sea, this property on Attlee Avenue is sure to impress.
Early viewing is highly recommended to fully appreciate all that this delightful home has to offer. Don't miss your chance to enjoy sea views from your own garden in one of the most desirable locations in Blackhall Colliery.
- THREE BEDROOMS
- SEMI-DETACHED HOUSE
- 15FT CONSERVATORY
- TWO RECEPTION ROOMS WITH MULTI FUEL BURNER
- SEA VIEWS
- DRIVEWAY
- LARGE REAR GARDEN
- READY TO MOVE INTO
- PLANNING PERMISSION FOR SIGNIFICANT EXTENSION
Particulars
Entrance Hallway
2.9972m x 1.9304m - 9'10" x 6'4"
UPVC Door, storage cupboard, pull out shoe storage, radiator, Karndean flooring, stairs leading to the first floor landing
Living Room
4.826m x 3.429m - 15'10" x 11'3"
Double glazed window to the front elevation, radiator, coving to ceiling, multi fuel burner, solid wood mantle, Karndean flooring, opening into dining room
Dining Room
6.8834m x 3.0734m - 22'7" x 10'1"
Double glazed window to the rear elevation, radiator, karndean flooring, multi fuel burner with solid wood mantle, coving to ceiling, patio doors to the conservatory
Conservatory
4.7244m x 3.3782m - 15'6" x 11'1"
Double glazed windows to both sides and the rear elevation offering sea views, radiator, upvc door to the rear garden
Kitchen
3.0734m x 2.8448m - 10'1" x 9'4"
Fitted with a range of wall and base units with complementing work surfaces, splash back tiling, gas hob, electric double oven, extractor hood, integrated fridge, plumbing for washing machine, ceramic sink with drainer and mixer tap, vertical radiator, coving to ceiling, spotlights to ceiling, double glazed window to the rear elevation, upvc stable style door to the rear garden
Landing
2.3368m x 1.9304m - 7'8" x 6'4"
Double glazed window to the side elevation, loft access via pull down metal ladder. The loft is part boarded and has a light
Bedroom One
3.8862m x 3.2512m - 12'9" x 10'8"
Double glazed window to the front elevation, fitted wardrobes, radiator, spotlights to ceiling
Bedroom Two
4.445m x 2.667m - 14'7" x 8'9"
Double glazed window to the rear elevation with sea views, radiator, spotlights to ceiling
Bedroom Three
3.175m x 2.3876m - 10'5" x 7'10"
Double glazed window to the front elevation, radiator, spotlights to ceiling
Bathroom
2.9718m x 1.6002m - 9'9" x 5'3"
Fitted with a 3 piece suite comprising of; P-shaped bath with overhead mains shower, vanity wash hand basin, low level w/c, heated towel rail, spotlights to ceiling, double glazed windows to both the rear and side elevation
Externally
To the Front ;Driveway and low maintenance gravel garden areaTo the Rear;Laid to lawn garden with gravel boarder, summerhouse, shed, greenhouse, decked area with sea views
Planning Permission
Planning Permission Approved for Major Two-Storey Extension and Driveway Enlargement We are pleased to announce that planning permission has been granted for a significant extension to both the side and rear elevations of the property, extending up to the first floor. The approved plans also include the provision of a larger driveway, improving both the living space and off-street parking capacity.





























1 Yoden Way,
Peterlee
SR8 1BP