


|

|
BEAUMONT COURT, SEDGEFIELD
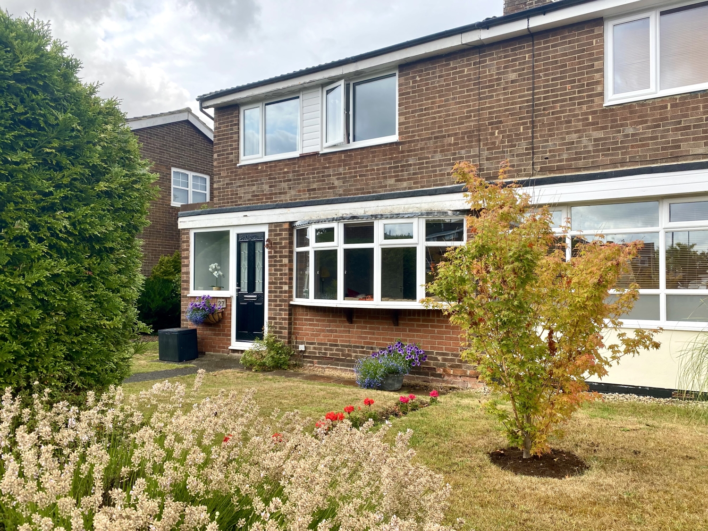
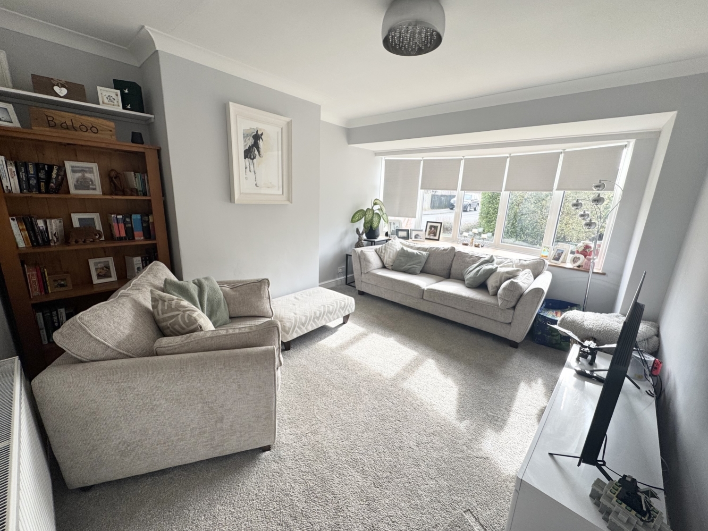
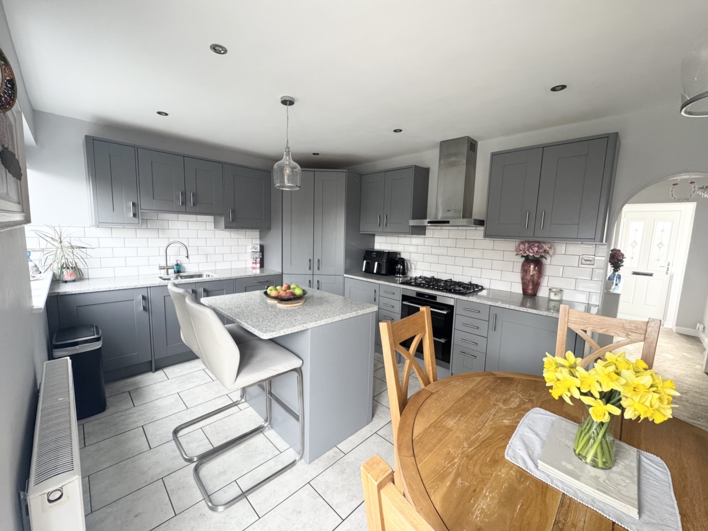
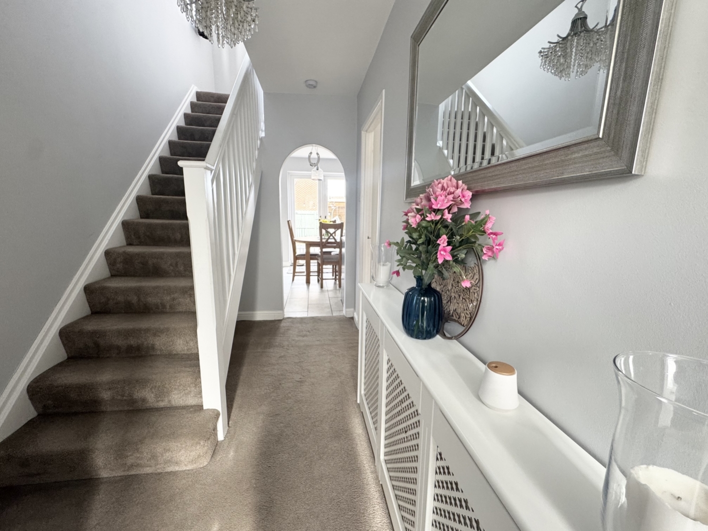
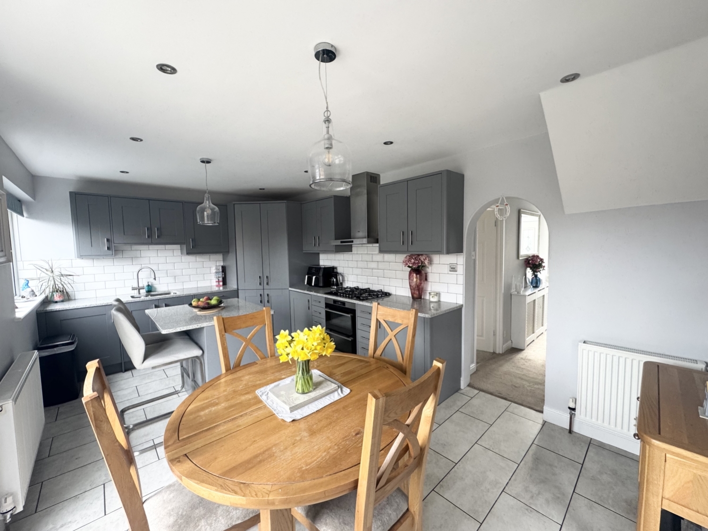
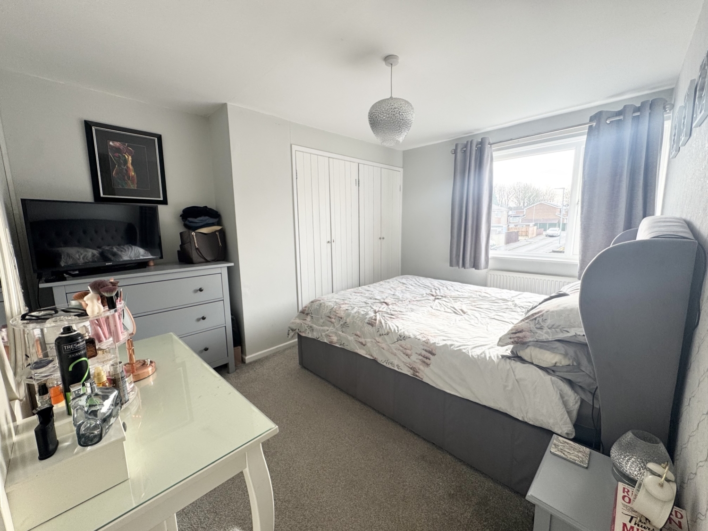
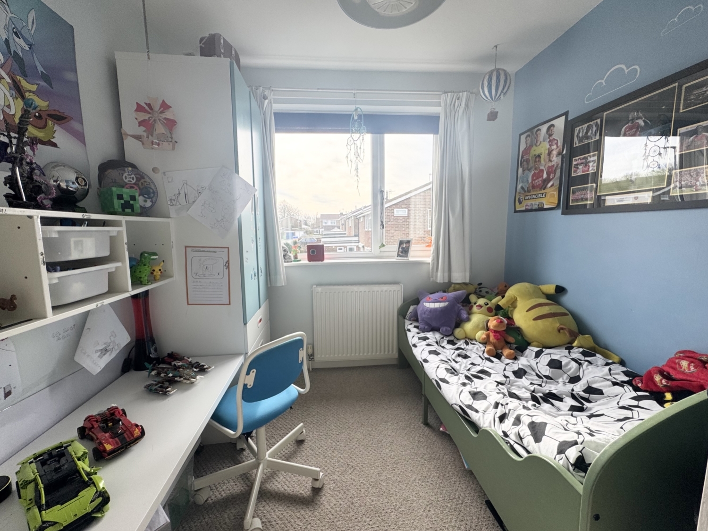
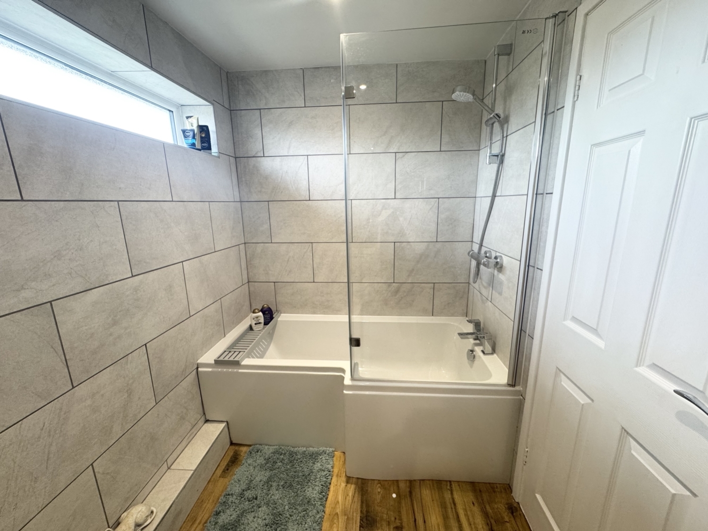
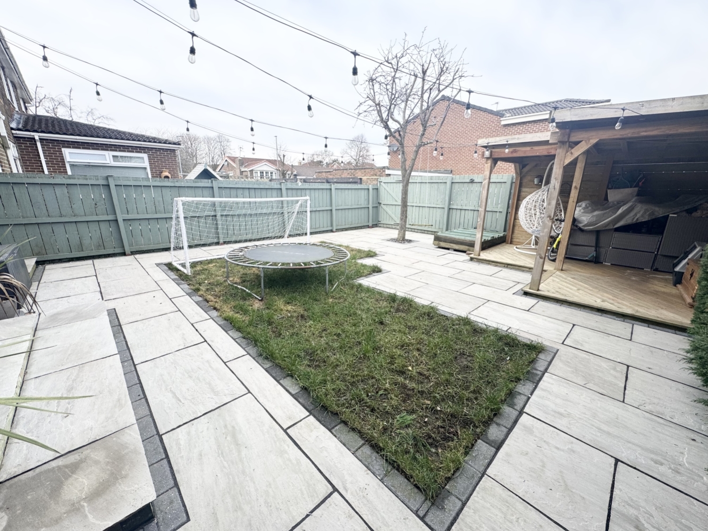
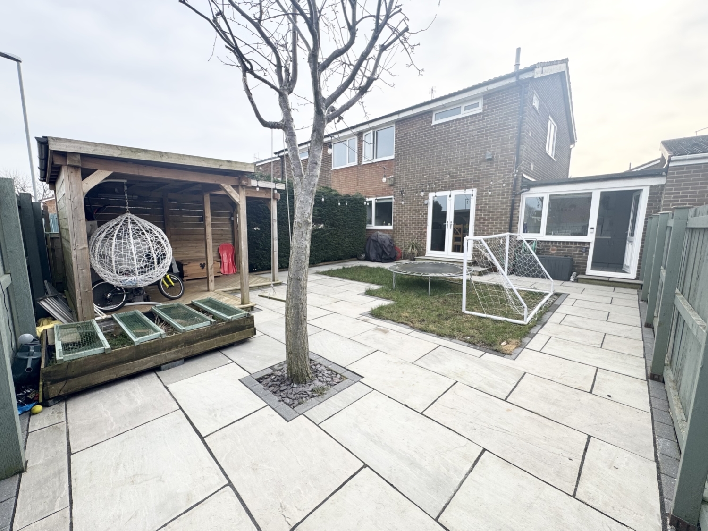
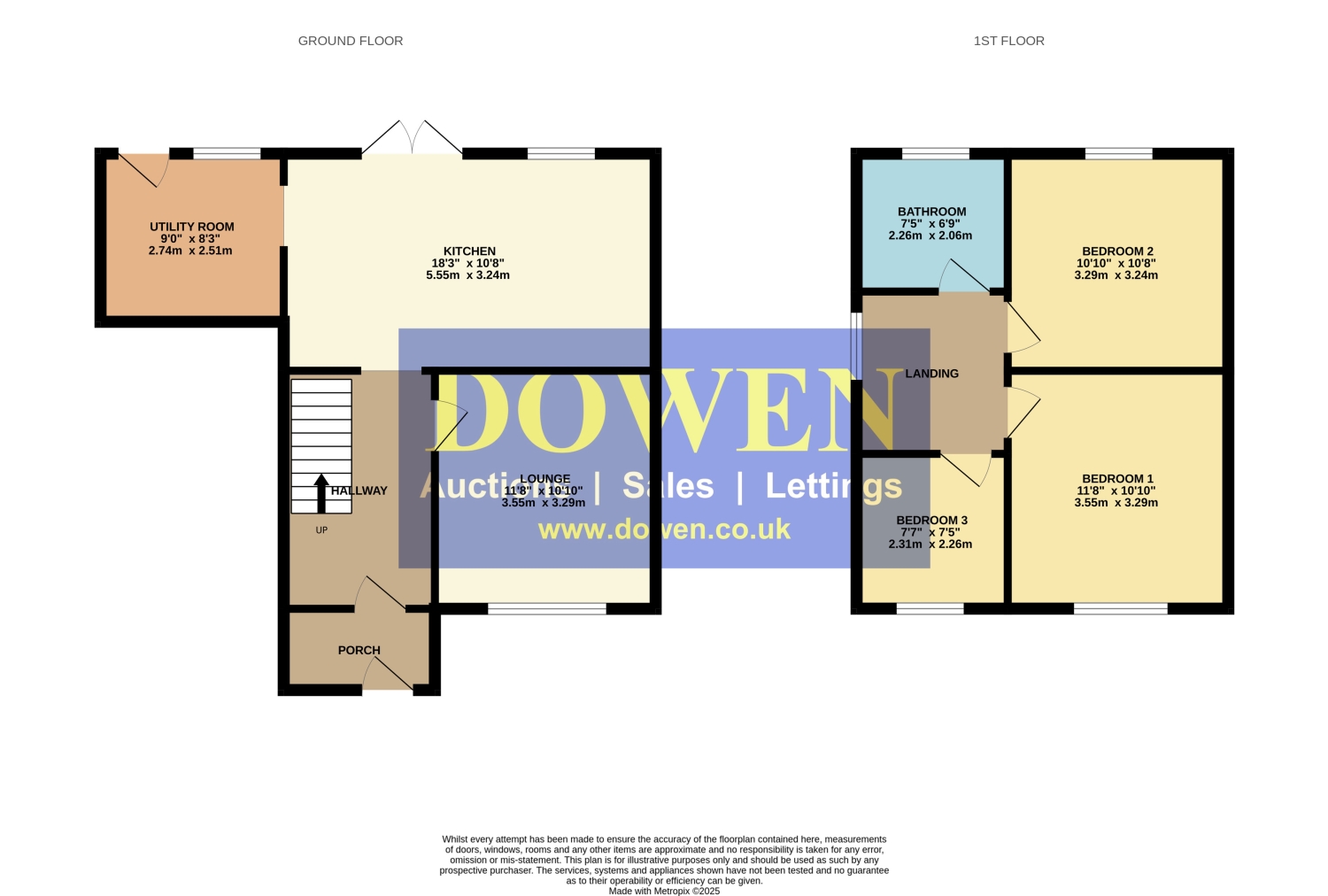
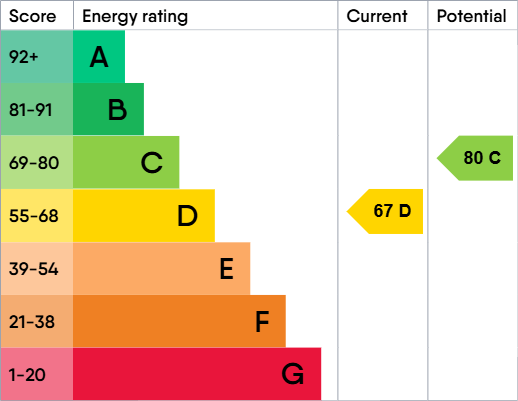
SSTC
OIRO £200,0003 Bedrooms
Property Features
Nestled within the sought-after enclave of Beaumont Court, this beautifully presented three-bedroom semi-detached home offers a rare blend of style, comfort, and convenience — all wrapped in a truly welcoming setting. From the moment you arrive, you'll be captivated by the home's charm, with immaculately maintained gardens that frame the property in colour and serenity.
Step inside and discover a thoughtfully updated interior, where modern living meets timeless elegance. The heart of the home is undoubtedly the stunning refitted kitchen, expertly designed with contemporary finishes and sleek integrated appliances — a perfect space for both everyday life and entertaining. A separate utility room adds invaluable practicality, keeping daily tasks discreetly tucked away.
Upstairs, three well-proportioned bedrooms offer restful retreats, ideal for growing families, professionals, or anyone looking for space to breathe. Outside, the gardens truly shine — a lovingly nurtured sanctuary ideal for sunny afternoons, al fresco dining, or simply unwinding at the end of the day.
Additional benefits include a single garage and private driveway, providing ample storage and off-street parking. And with no upward chain, this exceptional home is ready and waiting for you to move straight in and begin your next chapter.
Whether you're taking your first step onto the property ladder or seeking a peaceful place to settle, this gem in Sedgefield ticks every box.
Early viewing is highly recommended — homes of this calibre in such a desirable location don't stay on the market for long.
Unlock more with P
- 3 Bedroom Semi
- Sought After Location
- Modern Refitted Kitchen
- Beautiful Bathroom
- Single Garage
- No Upward Chain
Particulars
Hallway
Lounge
3.3528m x 3.5306m - 11'0" x 11'7"
Kitchen
5.5626m x 3.2512m - 18'3" x 10'8"
Utility/Sun Room
2.8702m x 2.54m - 9'5" x 8'4"
Landing
Bedroom 1
3.7084m x 3.6576m - 12'2" x 12'0"
Bedroom 2
3.2004m x 2.7432m - 10'6" x 9'0"
Bedroom 3
2.7178m x 2.4384m - 8'11" x 8'0"
Bathroom
2.6416m x 1.7272m - 8'8" x 5'8"
Garage
Outside













41 Front Street,
Sedgefield
TS21 3AT