


|

|
DURHAM AVENUE, PETERLEE, COUNTY DURHAM, SR8
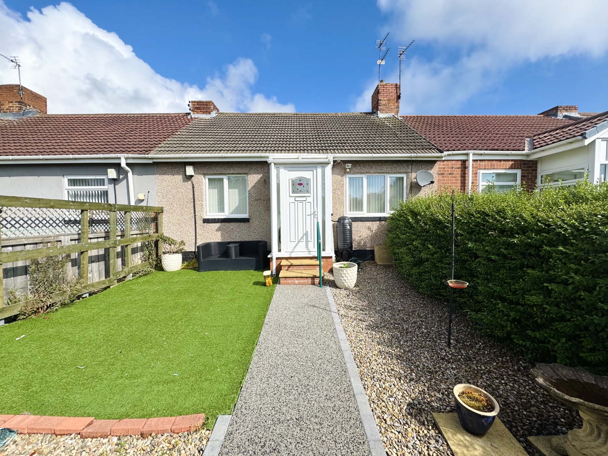
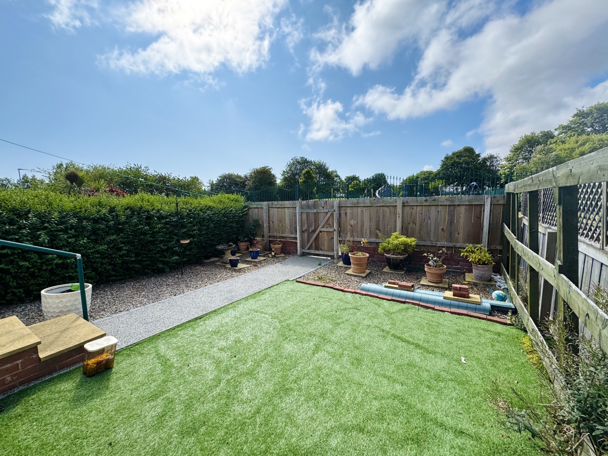
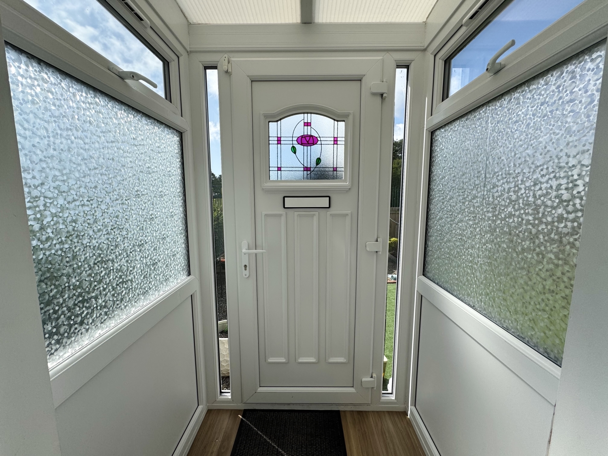
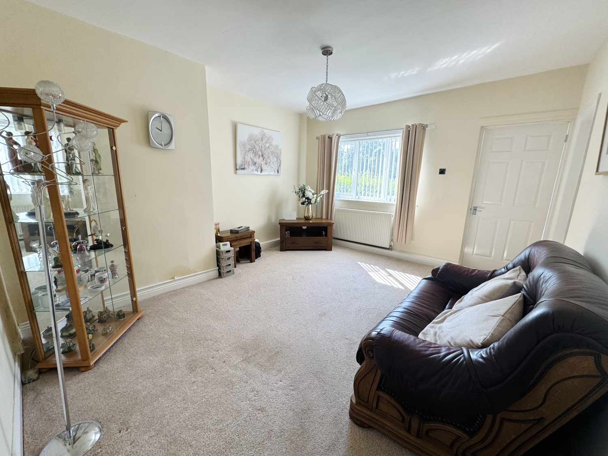
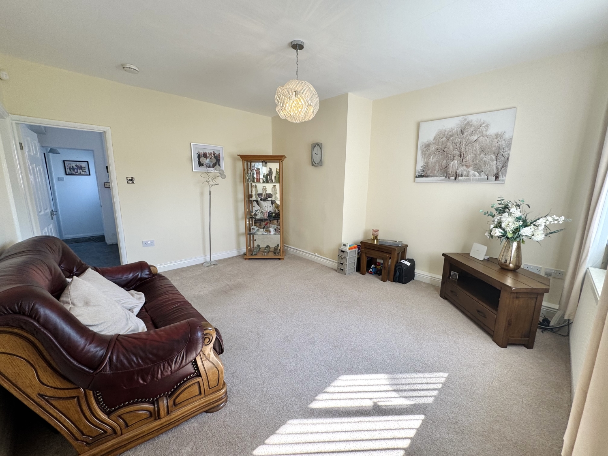
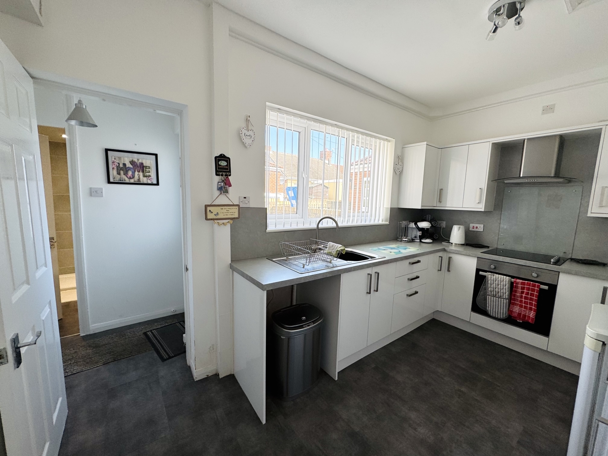
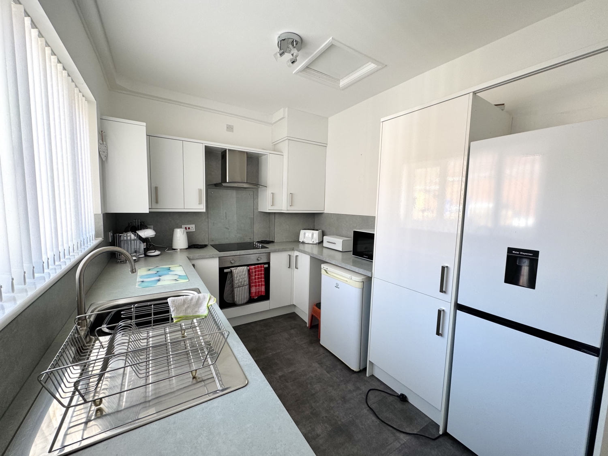
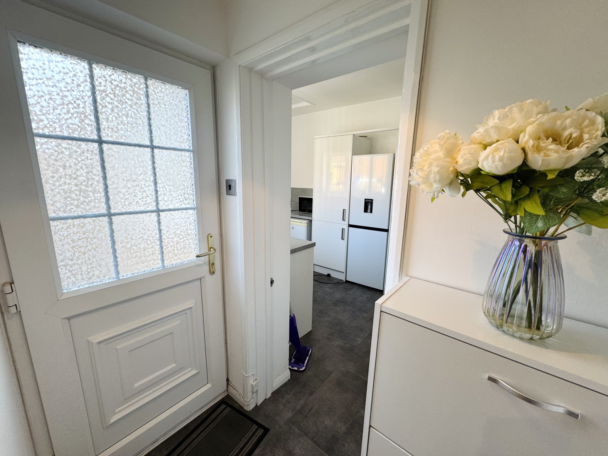
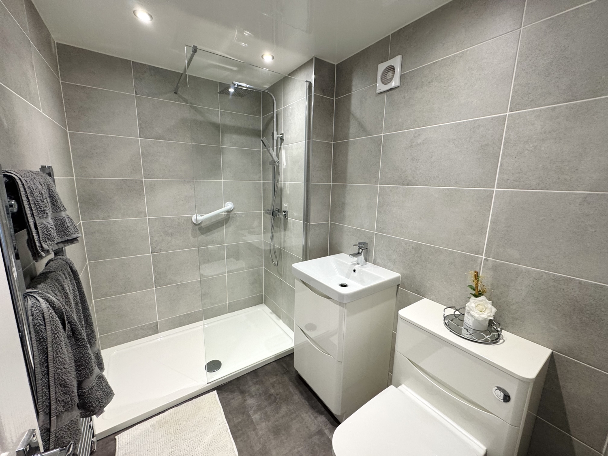
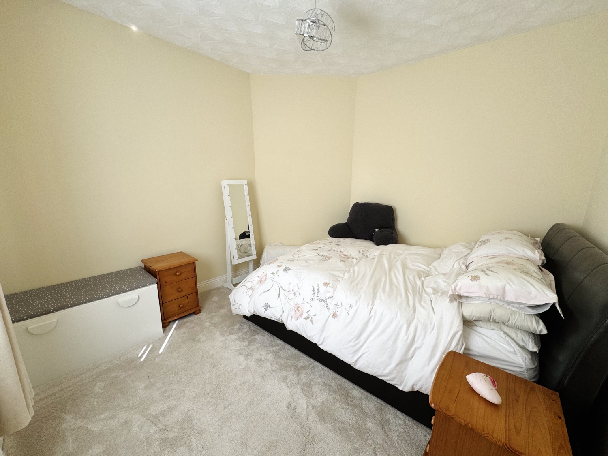
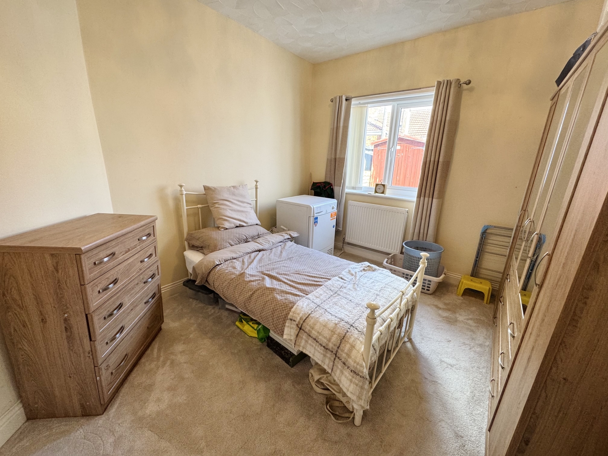
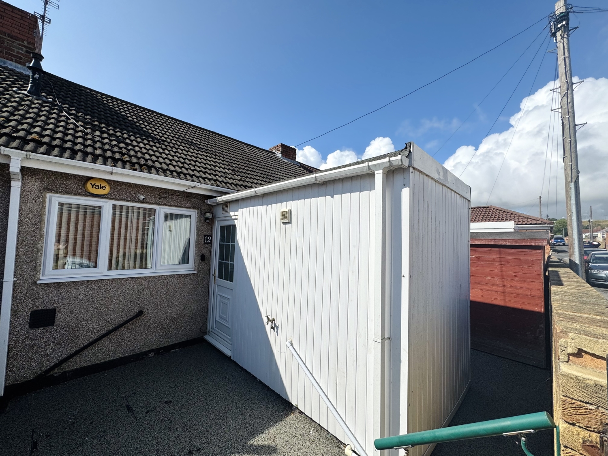
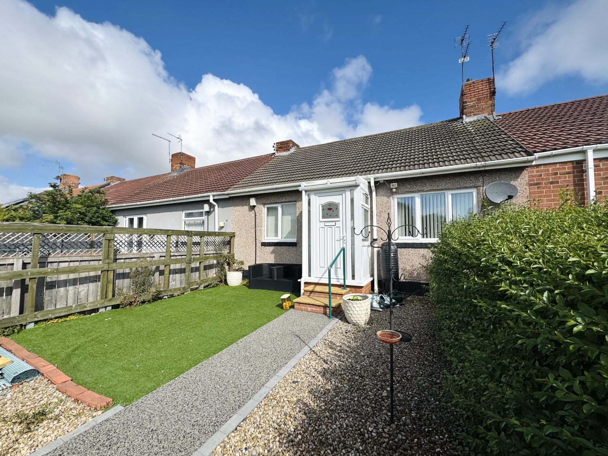
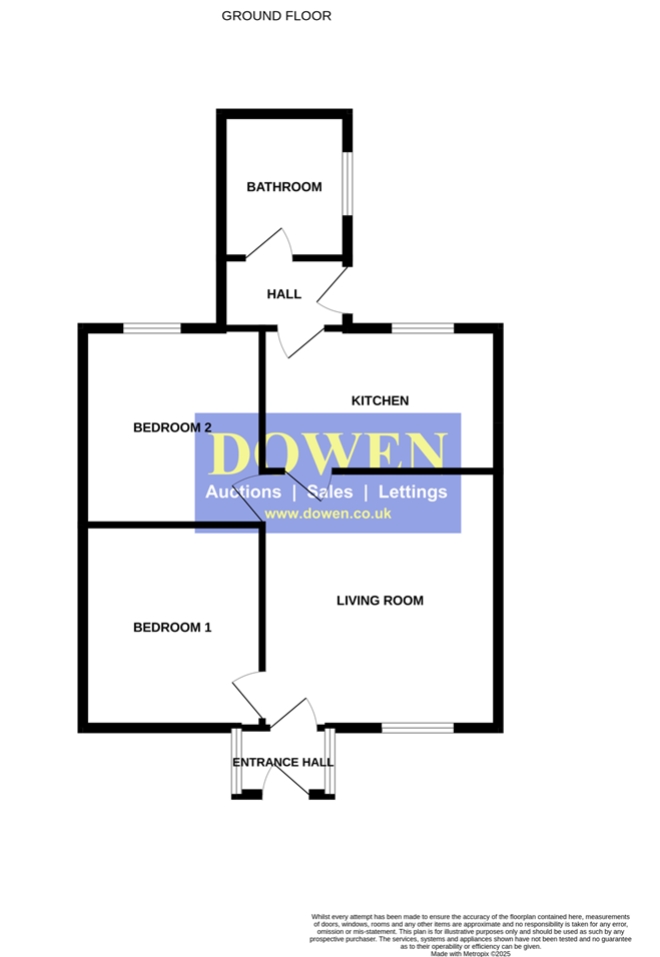
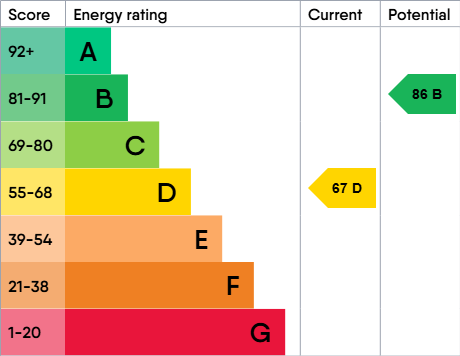
SSTC
£95,0002 Bedrooms
Property Features
Beautifully Presented 2-Bedroom Mid-Terraced Bungalow on Durham Avenue, Horden – No Onward Chain
Nestled on a quiet and well-established residential street in the heart of Horden, this charming and spacious two-bedroom mid-terraced bungalow is a true gem. Thoughtfully modernised and exceptionally well-maintained throughout, this delightful home is ready to move into, offering a rare opportunity for first-time buyers, downsizers, or those seeking a peaceful, low-maintenance lifestyle – all with the added benefit of no onward chain.
As you approach the property, you'll be greeted by an attractive and easy-care front garden, designed for both visual appeal and minimal upkeep. The garden features a neat astro turf lawn, low-maintenance gravelled sections, and a stylish resin pathway, creating a welcoming and contemporary frontage.
Step inside via the entrance hallway, which leads into a spacious and inviting 14ft living room – a perfect space for relaxing or entertaining guests, with ample room for comfortable furnishings and filled with natural light.
The property offers two well-proportioned bedrooms:
Bedroom 1 – A generous double room ideal as a main bedroom, offering space for wardrobes and bedroom furniture.
Bedroom 2 – A versatile room, perfect as a guest bedroom, home office, or hobby space, depending on your lifestyle needs.
At the heart of the home lies the bright and airy 13ft kitchen, featuring a practical layout and plenty of room for dining. Whether you enjoy cooking for family or preparing a quiet breakfast, this space is both functional and full of potential.
To the rear, a rear hallway leads conveniently out through a modern uPVC door to the enclosed rear yard, which has been thoughtfully finished with resin surfacing for ease of maintenance and includes an external water tap – ideal for gardening or outdoor cleaning.
Completing the internal layout is a stylish and contemporary shower room, boasting a modern double shower enclosure, sleek fittings, and a fresh, neutral décor – making it both practical and visually appealing.
Additional features include:
Double glazing throughout
Efficient gas central heating
Neutral, move-in-ready interiors
Secure and private rear yard space
This lovely bungalow combines practicality, comfort, and style – all within easy reach of local amenities, transport links, and coastal attractions. Whether you're searching for a permanent residence, an investment, or a retirement retreat, this property ticks all the boxes.
Early viewing is strongly recommended to appreciate the quality and value on offer.
- NO ONWARD CHAIN
- TWO BEDROOMS
- MODERN SHOWER ROOM
- FRONT GARDEN & REAR YARD
- READY TO MOVE INTO
- 14FT LIVING ROOM
Particulars
Entrance Hallway
1.27m x 0.9652m - 4'2" x 3'2"
UPVC Door, double glazed windows to both side elevations
Living Room
4.3688m x 3.9878m - 14'4" x 13'1"
Double glazed window to the front elevation, radiator
Bedroom One
3.3528m x 3.1496m - 11'0" x 10'4"
Double glazed window to the front elevation, radiator
Bedroom Two
3.5052m x 3.175m - 11'6" x 10'5"
Double glazed window to the rear elevation, radiator
Kitchen
3.9624m x 2.4638m - 13'0" x 8'1"
Fitted with a range of wall and base units with complementing work surfaces, stainless steel sink with drainer and mixer tap, electric hob, electric oven, extractor hood, plumbing for washing machine, space for fridge/freezer, space for dryer, boiler, loft access, double glazed window to the rear elevation
Rear Hall
1.5494m x 0.889m - 5'1" x 2'11"
UPVC Door to the rear yard
Shower Room
2.3114m x 1.5748m - 7'7" x 5'2"
Fitted with a 3 piece suite comprising of; Double shower with mains supply, vanity wash hand basin, low level w/c, heated towel rail, extractor fan, spotlights to ceiling, tiled walls, tiled flooring
Externally
To the Front;Low maintenance garden with astro turf, gravel areas and resin pathwayTo the Rear;Resin yard with outside light, tap and shed
















1 Yoden Way,
Peterlee
SR8 1BP