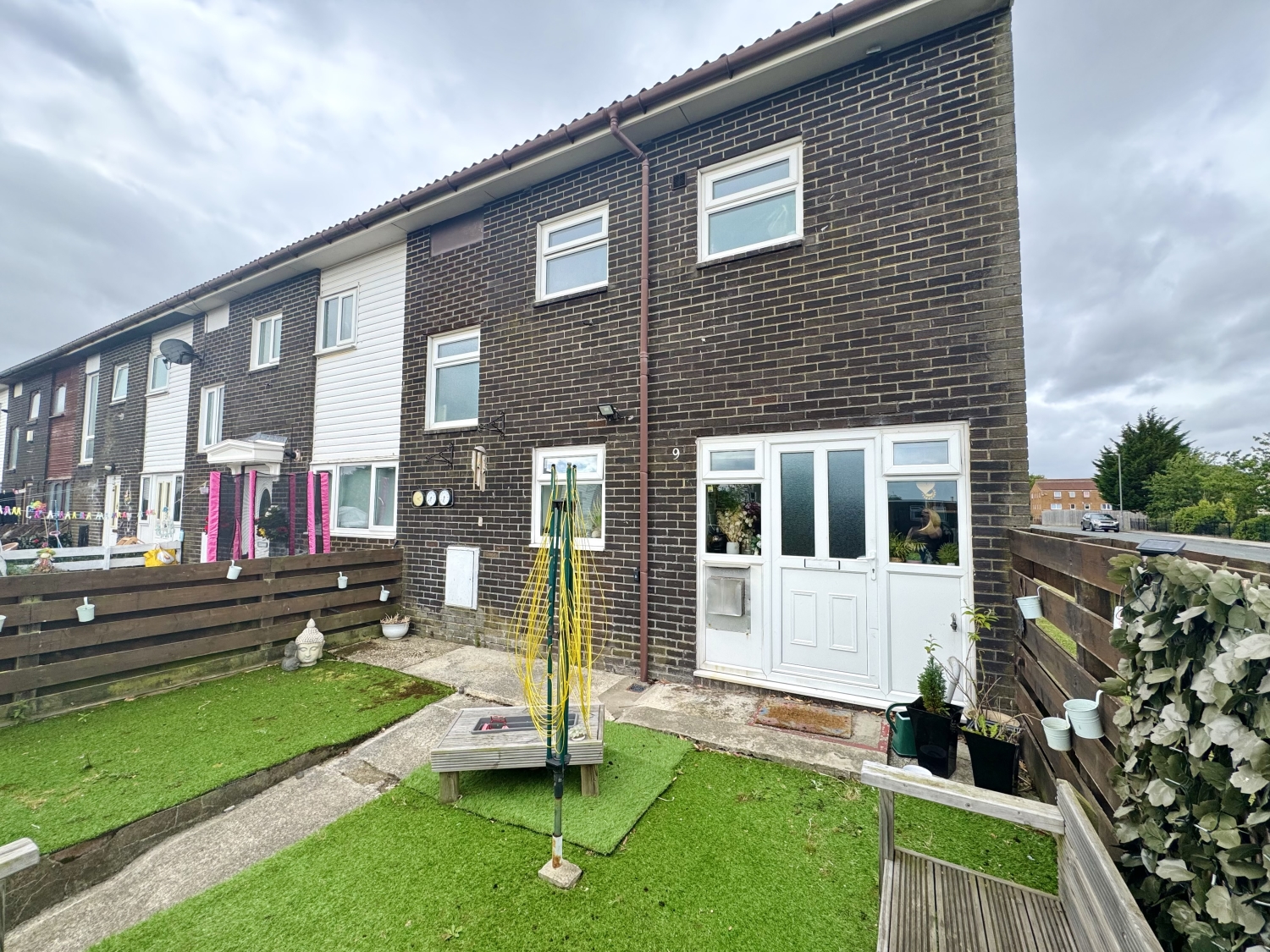


|

|
WADHAM CLOSE, PETERLEE, COUNTY DURHAM, SR8



















SSTC
£85,0002 Bedrooms
Property Features
Nestled in a quiet cul-de-sac within a popular residential area of Peterlee, this beautifully presented two-bedroom end-terraced house on Wadham Close offers a rare combination of space, comfort, and practicality—ideal for first-time buyers, growing families, or those looking to downsize without compromise.
From the moment you arrive, you'll be greeted by a well-maintained front garden featuring low-maintenance paved pathways and an astro turf lawn, providing excellent kerb appeal and a welcoming first impression. A modern uPVC entrance door opens into a thoughtfully designed kitchen, which includes a handy built-in storage cupboard, perfect for keeping everyday essentials tucked away and organized.
The true heart of the home lies in the generously proportioned 19ft living/dining room, a bright and versatile space ideal for both relaxing and entertaining. Large patio doors flood the room with natural light and lead directly out to the rear paved area—a low-maintenance outdoor area ideal for summer BBQs, or simply enjoying a peaceful afternoon.
In the hallway, you'll find a split-level staircase, adding character to the home. The hallway also houses two large storage cupboards and provides access to a convenient downstairs W/C, complete with a window offering natural light and a view over the front elevation.
Upstairs, the landing features loft access and another generous storage cupboard, ensuring every inch of space in the home is maximized. Both bedrooms are well-sized double rooms, offering comfortable and tranquil sleeping quarters. Bedroom two is particularly impressive, boasting a walk-in wardrobe and an additional built-in storage cupboard, providing an abundance of storage options rarely found in homes of this type.
Completing the first floor is a modern wet room, designed with ease of access in mind, and a separate W/C, ideal for busy households.
Externally, the rear outside area is paved, offering an easy-to-maintain space that can be customized to suit your lifestyle—whether it be for outdoor seating, storage, or even further landscaping.
With ample storage throughout, thoughtfully laid-out living space, and the benefit of being move-in ready, this property offers incredible value and a real sense of "home." Situated close to local schools, amenities, and transport links, this is a fantastic opportunity to secure a well-cared-for home in a desirable part of Peterlee.
Viewing is highly recommended to fully appreciate all this home has to offer.
- END TERRACED HOUSE
- TWO DOUBLE BEDROOMS
- READY TO MOVE INTO
- 19FT LIVING ROOM/DINING ROOM
- WET ROOM & SEPERATE W/C
- DOWNSTAIRS W/C
- AMPLE STORAGE THROUGHOUT
- SOUGHT AFTER LOCATION
Particulars
Kitchen
3.3274m x 2.0828m - 10'11" x 6'10"
Fitted with a range of wall and base units with complementing work surfaces, splash back tiling, composite sink with drainer and mixer tap, electric hob, electric oven. space for fridge/freezer, plumbing for washing machine, space for dryer, storage cupboard, upvc door to the front garden, laminate flooring, two double glazed windows to the front elevation
Living Room/Dining Room
5.8674m x 3.6068m - 19'3" x 11'10"
Patio doors leading to the rear elevation, double glazed window to the rear elevation, laminate flooring
Hall
2.9464m x 2.8702m - 9'8" x 9'5"
Double glazed window to the front elevation, two storage cupboards, stairs leading to the first floor landing , laminate flooring
Cloaks/Wc
1.9304m x 0.8382m - 6'4" x 2'9"
Low level w/c, pedestal wash hand basin with splash back tiling
Landing
Loft Access, storage cupboard, double glazed window to the front elevation
Bedroom One
3.6068m x 3.2766m - 11'10" x 10'9"
Double glazed window to the rear elevation
Bedroom Two
4.5466m x 2.54m - 14'11" x 8'4"
Double glazed window to the rear elevation, walk in wardrobe, storage cupboard
Wetroom
2.0066m x 1.8288m - 6'7" x 6'0"
Shower with electric supply, pedestal wash hand basin, extractor fan, part tiled walls, double glazed window to the front elevation
Cloaks/Wc
2.0066m x 0.9398m - 6'7" x 3'1"
Low level w/c, double glazed window to the front elevation
Externally
To the Front;Garden with astro turf, paved area, outside tap and lightTo the Rear;Paved area



















1 Yoden Way,
Peterlee
SR8 1BP