


|

|
OAK ROAD, PETERLEE, COUNTY DURHAM, SR8
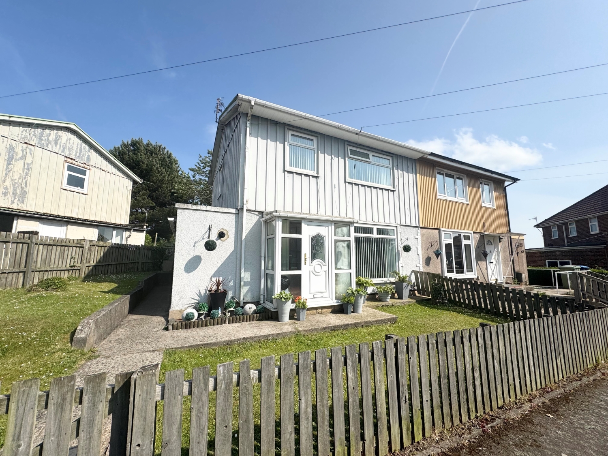
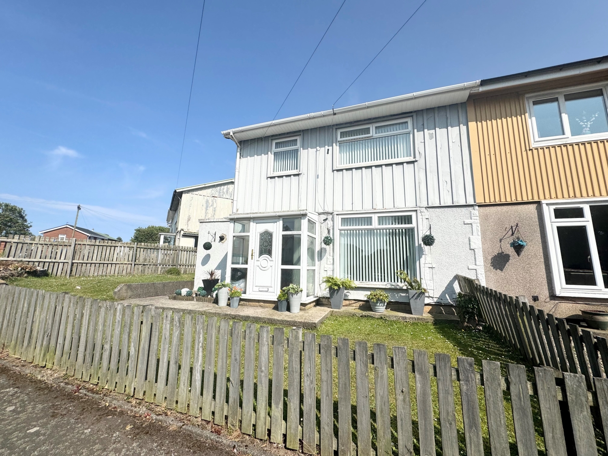

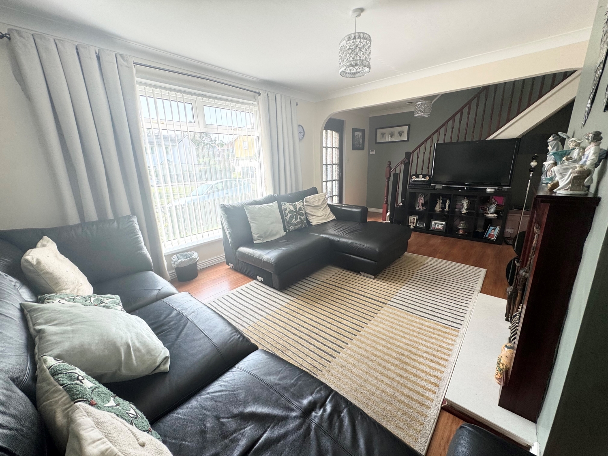
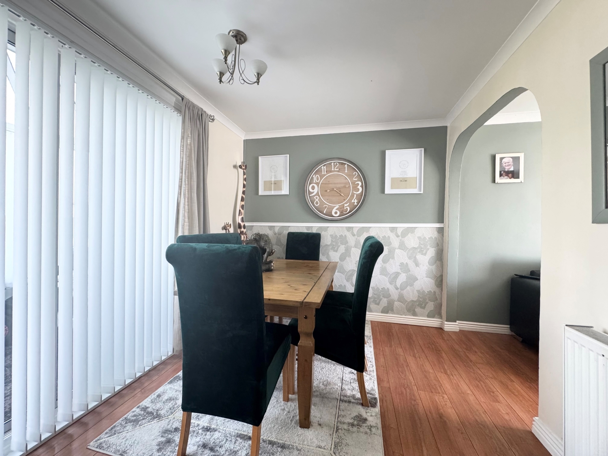
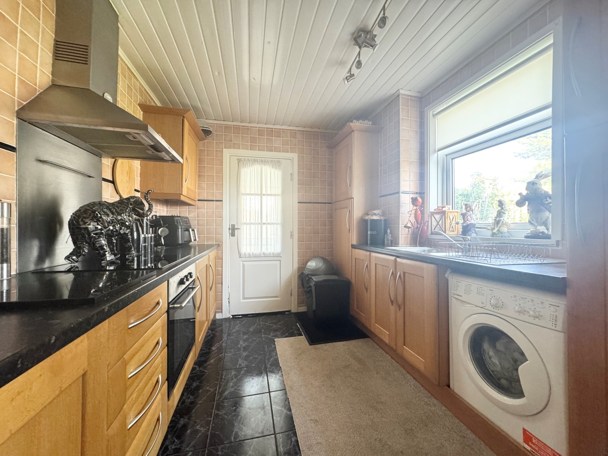
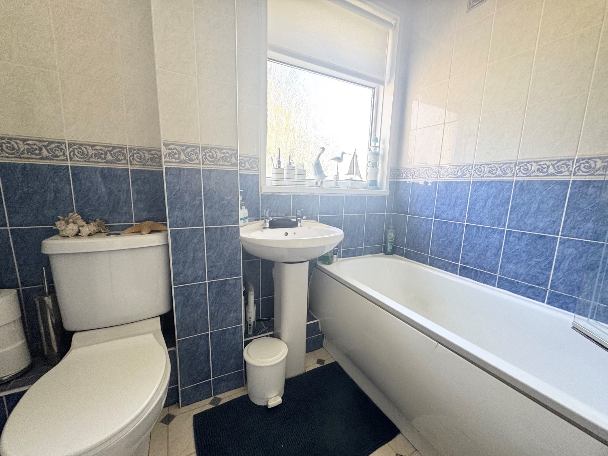
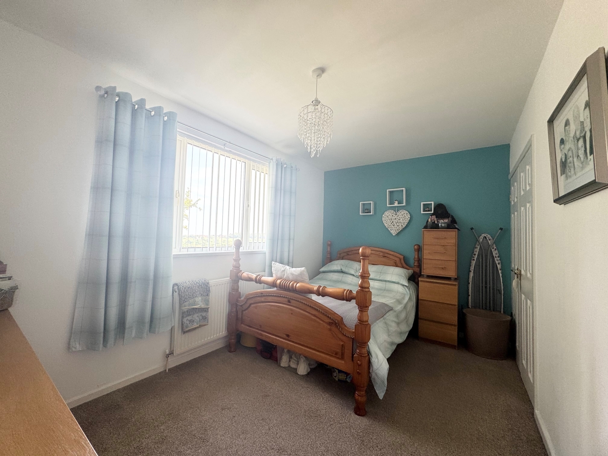
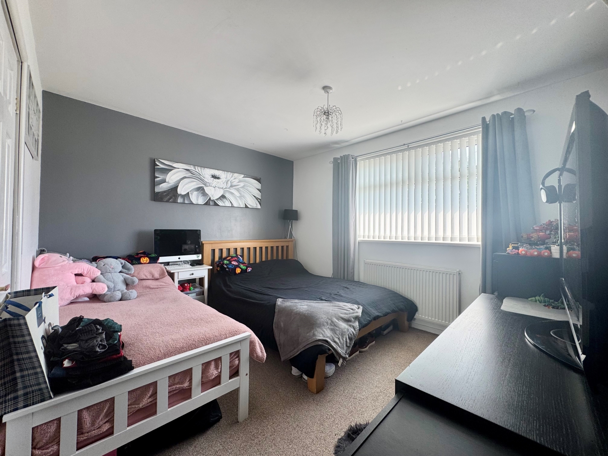
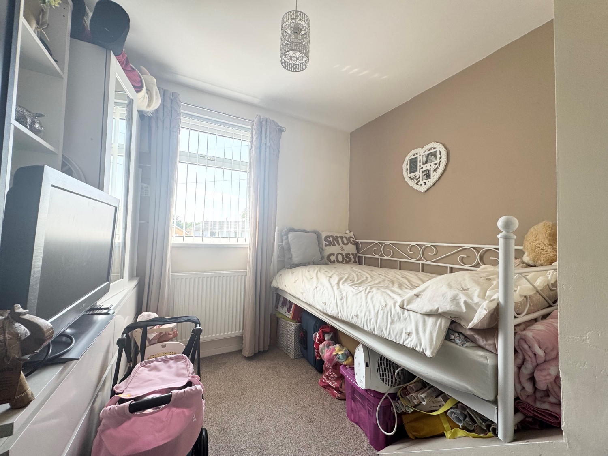
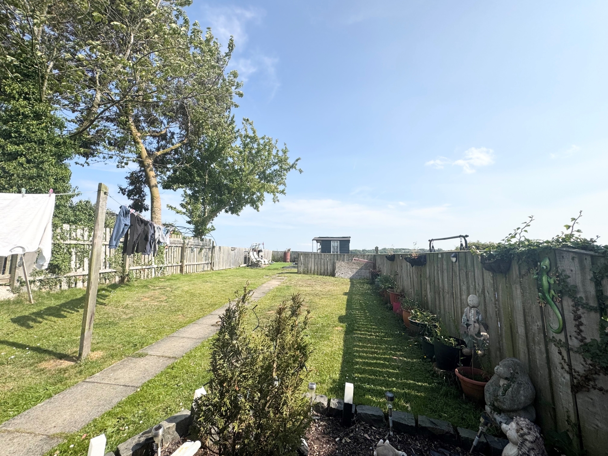
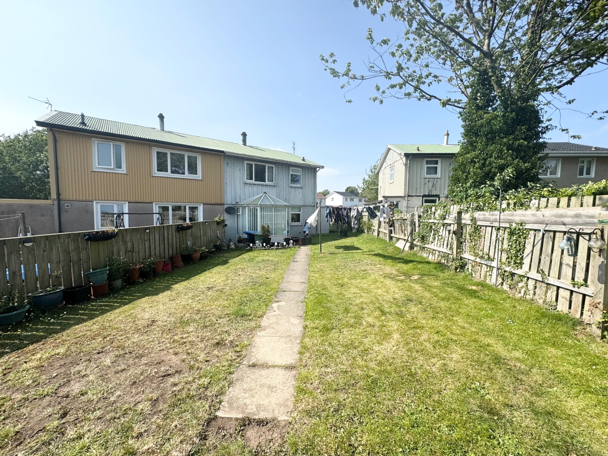
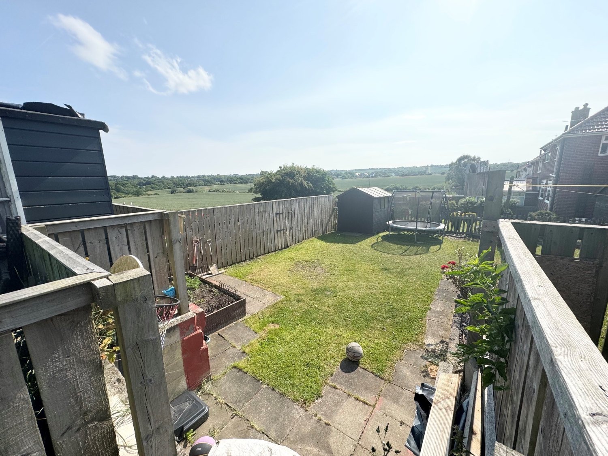
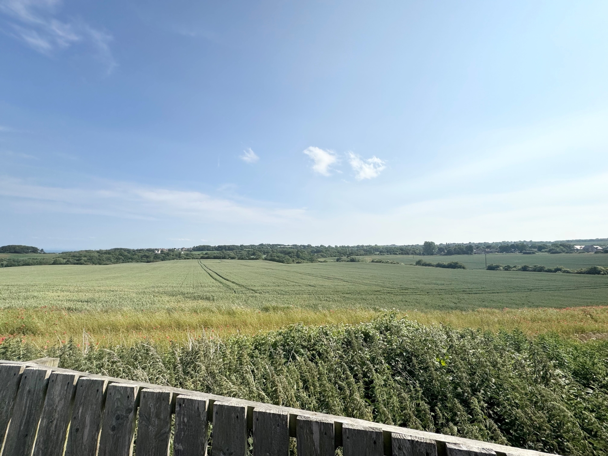
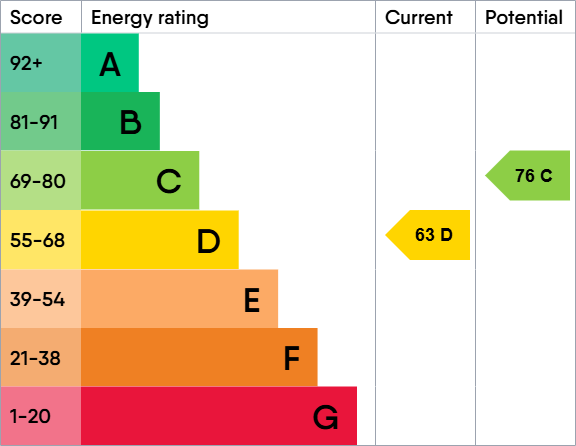
SSTC
£90,0003 Bedrooms
Property Features
Welcome to 24 Oak Road, Easington
A charming three-bedroom semi-detached home offering spacious and versatile living accommodation. Upon entering through the entrance vestibule, you are welcomed into a generous living room, perfect for relaxing and entertaining. The property features a separate dining room, ideal for family meals and gatherings, alongside a well-appointed kitchen providing ample space for culinary creations.
Adjacent to the kitchen is a convenient rear lobby leading out to a lovely conservatory, perfect for enjoying the garden views all year round. The property boasts a large rear garden, offering plenty of outdoor space for outdoor activities, gardening, or relaxing in the sunshine.
Street parking is available for residents and visitors, adding to the convenience of this welcoming home. With its spacious layout and desirable location, 24 Oak Road is an excellent opportunity for families or those seeking a comfortable and well-positioned property in Easington.
- SEMI-DETACHED
- EXTENSIVE GARDEN
- DOUBLE GLAZED
- NEW BOILER
- IDEAL FIRST TIME BUYER
- EPC RATING : D
Particulars
Entrance Vestibule
Double glazed UPVC door leading into the entrance vestibule, wooden glazed door leading through to the living room.
Lounge
3.683m x 5.461m - 12'1" x 17'11"
Laminate flooring, stairs to the first floor, double glazed window to the front elevation, opening through to the dining room .
Dining Room
3.1496m x 2.5908m - 10'4" x 8'6"
Laminate flooring, double glazed sliding door to the conservatory, door leading through to the kitchen.
Conservatory
Double glazed windows, double glazed door leading out to the rear of the property .
Kitchen
2.6162m x 3.1242m - 8'7" x 10'3"
Beech wall and base units, stainless steel sink units with mixer tap and drainer, double glazed window to the rear elevation, integrated oven, extractor hood, tile splash backs, double glaze door leading out to the rear lobby .
Rear Lobby
Door leading out to the side of the property .
Landing
Doors leading to the bathroom, bedroom one, bedroom two, bedroom three .
Bathroom
1.6764m x 2.1844m - 5'6" x 7'2"
Three piece suite comprising of a low level w.c, wash hand basin with dual taps, panelled bath with shower screen, double glazed frosted window .
Bedroom One
2.5908m x 4.0894m - 8'6" x 13'5"
Double glazed window, radiator.
Bedroom Two
3.6322m x 3.683m - 11'11" x 12'1"
Double glazed window, storage cupboard, double glazed window , radiator .
Bedroom Three
2.7686m x 2.6162m - 9'1" x 8'7"
Double glazed window front elevation .
Outside
To the front of the property is a gardens area, street parking to the front. To the rear elevation is a extensive garden, stunning views .
















1 Yoden Way,
Peterlee
SR8 1BP