


|

|
LAVENDER CRESCENT, SPENNYMOOR, COUNTY DURHAM, DL16
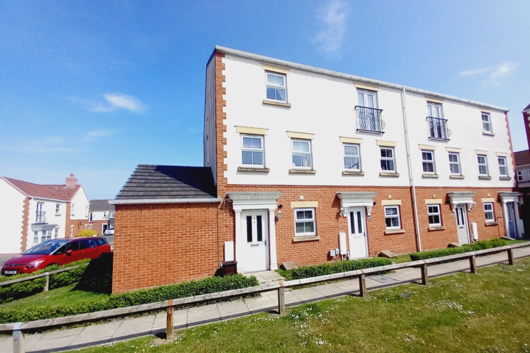
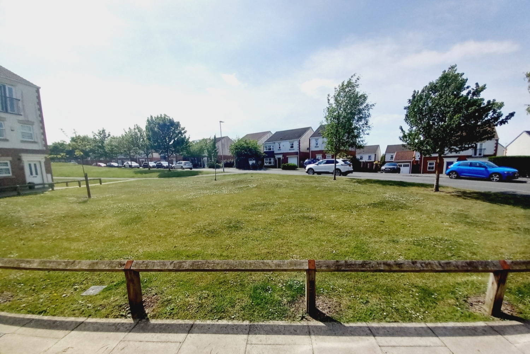
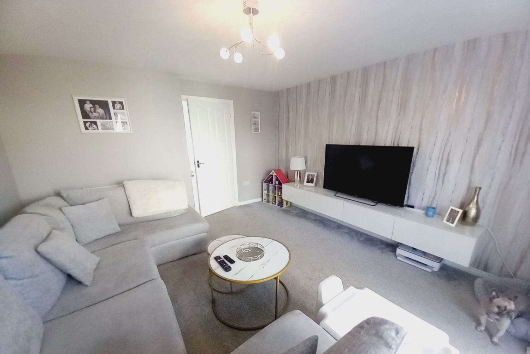
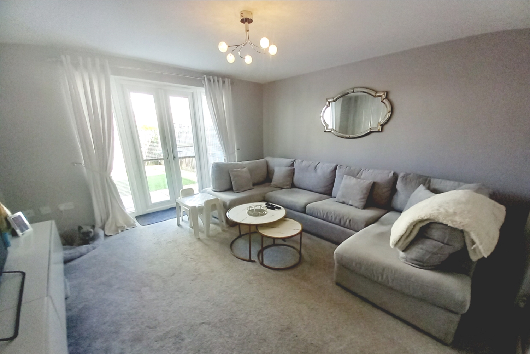
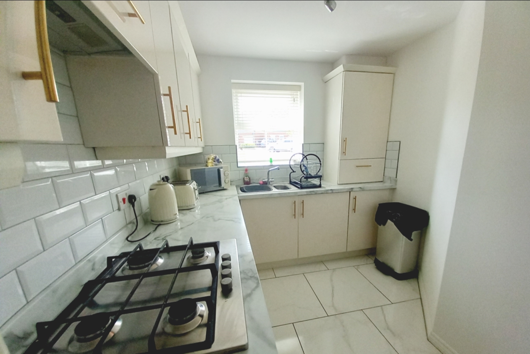
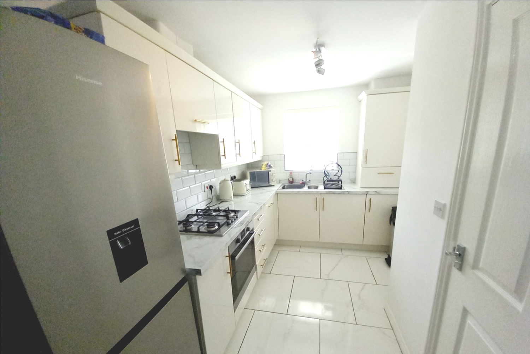
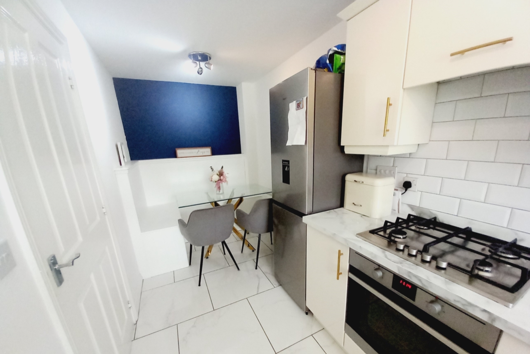
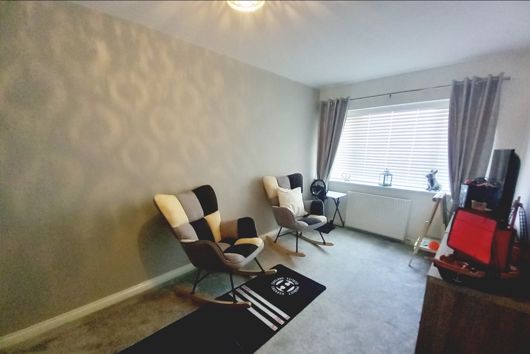
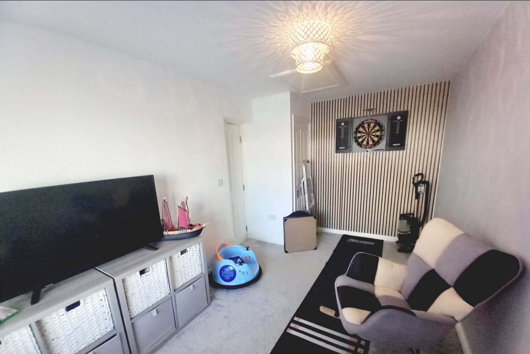
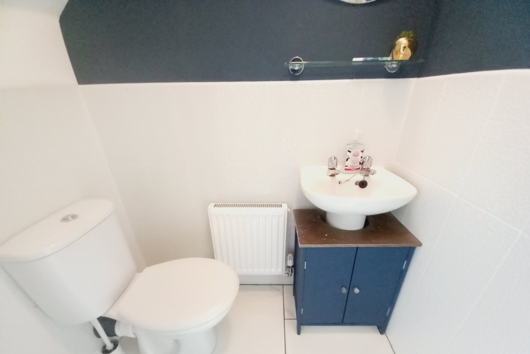
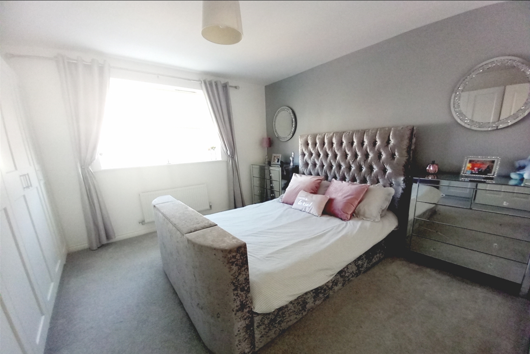
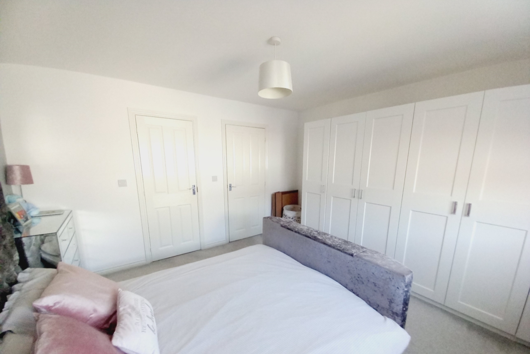
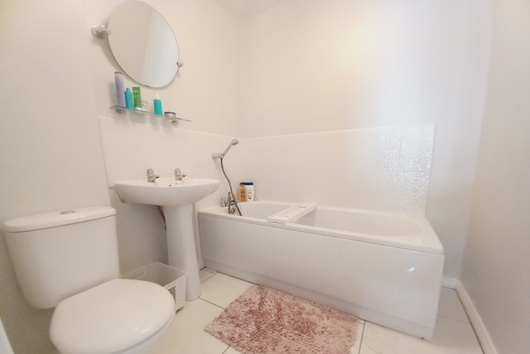
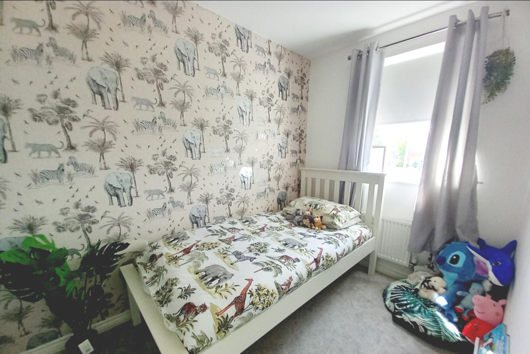
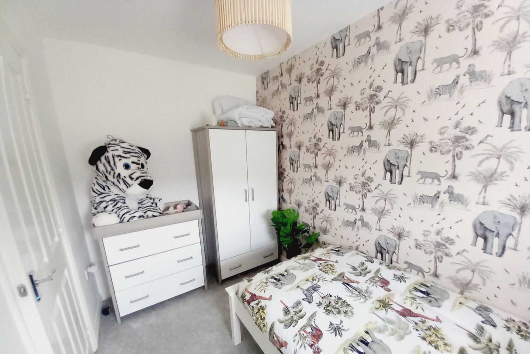
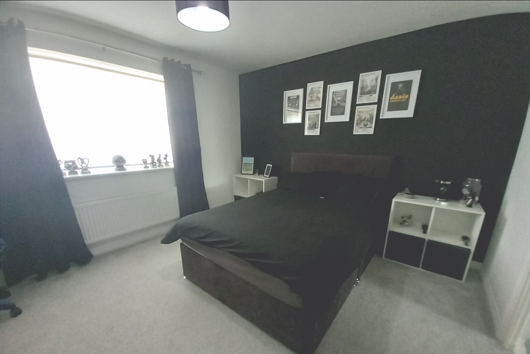
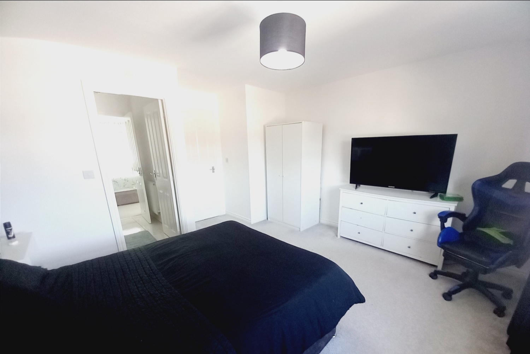
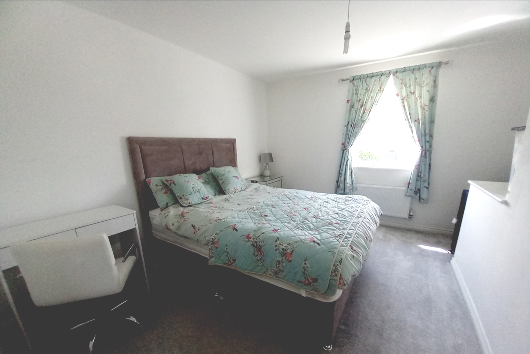
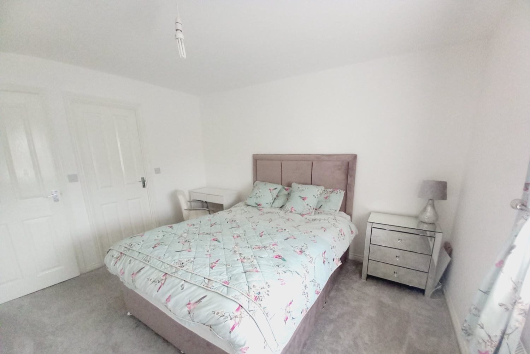
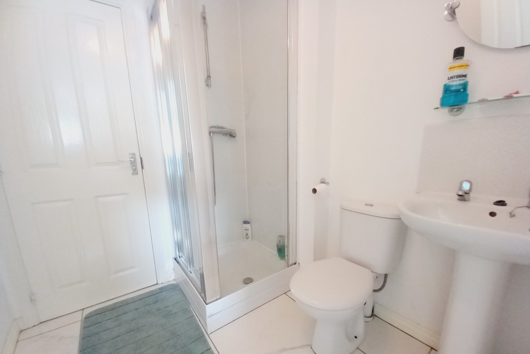
.jpg)
Available
£180,0004 Bedrooms
Property Features
This spacious and beautifully presented four bedroom terraced property offers versatile family living across three well-designed floors, with an open aspect to the front with views over a large grassed area. A welcoming entrance hall gives access to a generously sized lounge, a modern dining kitchen, a spacious family room and a cloakroom/wc. the first floor houses a large master bedroom with en suite (which has additional access from the first floor landing) and bedroom four. To the second floor are two further spacious double bedrooms, both benefitting from direct access to a modern Jack & Jill shower room. Externally is an enclosed rear garden and a small forecourt garden. Parking is via a driveway to the side of the property. The property offers flexible space for growing families and is conveniently located with open views to the front. Early viewing is highly recommended.
- SPACIOUS FOUR BEDROOM END TERRACE PROPERTY
- TWO LARGE RECEPTION ROOMS
- TWO BATHROOMS
- OPEN ASPECT TO THE FRONT WITH VIEWS OVER A LARGE GRASSED AREA
- OFF-STREET PARKING
- WELL PRESENTED FAMILY HOME
- EARLY VIEWING RECOMMENDED
Particulars
GROUND FLOOR ACCOMMODATION
Entrance Hall
Lounge
4.39m x 3.96m - 14'5" x 12'12"
Family Room
4.77m x 2.54m - 15'8" x 8'4"
Dining Kitchen
4.87m x 1.87m - 15'12" x 6'2"
Cloaks/Wc
FIRST FLOOR ACCOMMODATION
First Floor Landing
Bedroom One
3.98m x 3.84m - 13'1" x 12'7"
Bathroom/En Suite
Bedroom Four
3.35m x 1.95m - 10'12" x 6'5"
SECOND FLOOR ACCOMMODATION
Second Floor Landing
Bedroom Two
3.96m x 3.75m - 12'12" x 12'4"
Bedroom Three
3.96m x 3.45m - 12'12" x 11'4"
Jack and Jill Ensuite
Externally




















.jpg)
51 High Street,
Spennymoor
DL16 6BB