
Presented by : Dowen Spennymoor : To View, Telephone 01388 819900
£180,000
LAVENDER CRESCENT, SPENNYMOOR, COUNTY DURHAM, DL16 DL16 7BZ
Available
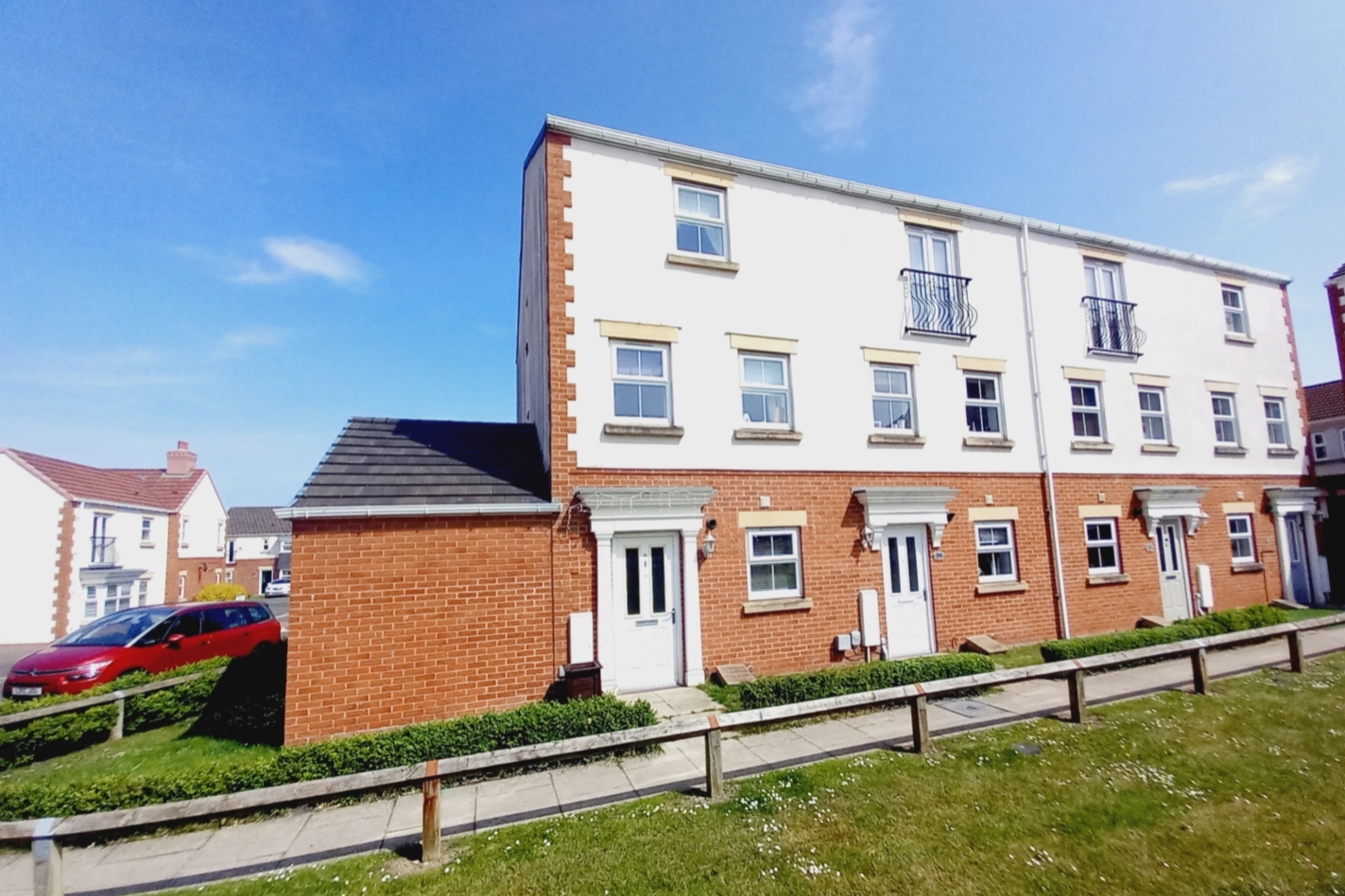 4 Bedroom Terraced
4 Bedroom Terraced
 4 Bedroom Terraced
4 Bedroom Terraced
<p>This spacious and beautifully presented four bedroom terraced property offers versatile family living across three well-designed floors, with an open aspect to the front with views over a large grassed area. A welcoming entrance hall gives access to a generously sized lounge, a modern dining kitchen, a spacious family room and a cloakroom/wc. the first floor houses a large master bedroom with en suite (which has additional access from the first floor landing) and bedroom four. To the second floor are two further spacious double bedrooms, both benefitting from direct access to a modern Jack & Jill shower room. Externally is an enclosed rear garden and a small forecourt garden. Parking is via a driveway to the side of the property. <span style="font-size: 0.875rem; letter-spacing: 0.01em;">The property offers flexible space for growing families and is conveniently located with open views to the front. Early viewing is highly recommended.</span></p>
GROUND FLOOR ACCOMMODATION
5
Entrance Hall
5
Lounge
5
4.39m x 3.96m - 14'5" x 12'12"<br>
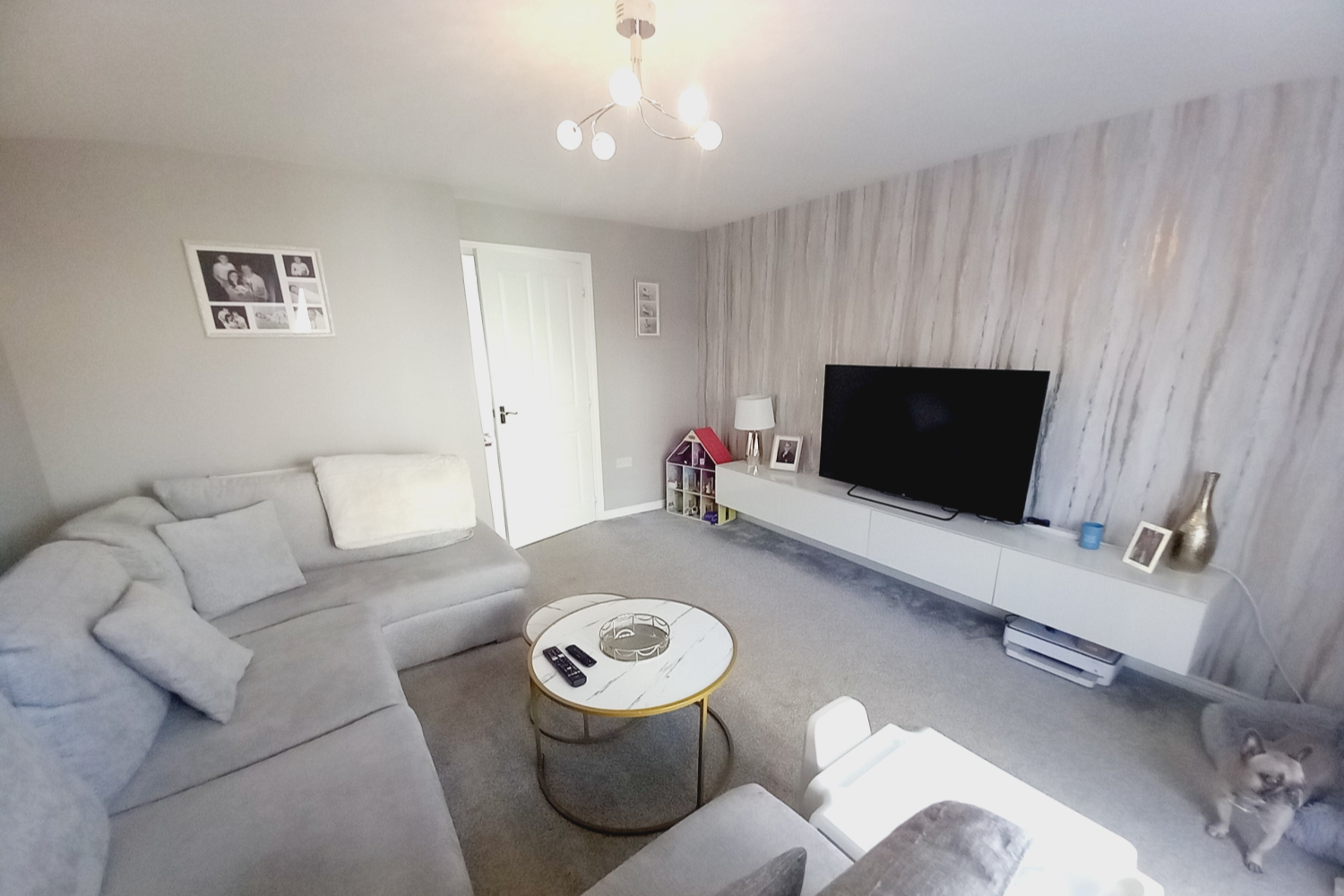

Family Room
5
4.77m x 2.54m - 15'8" x 8'4"<br>
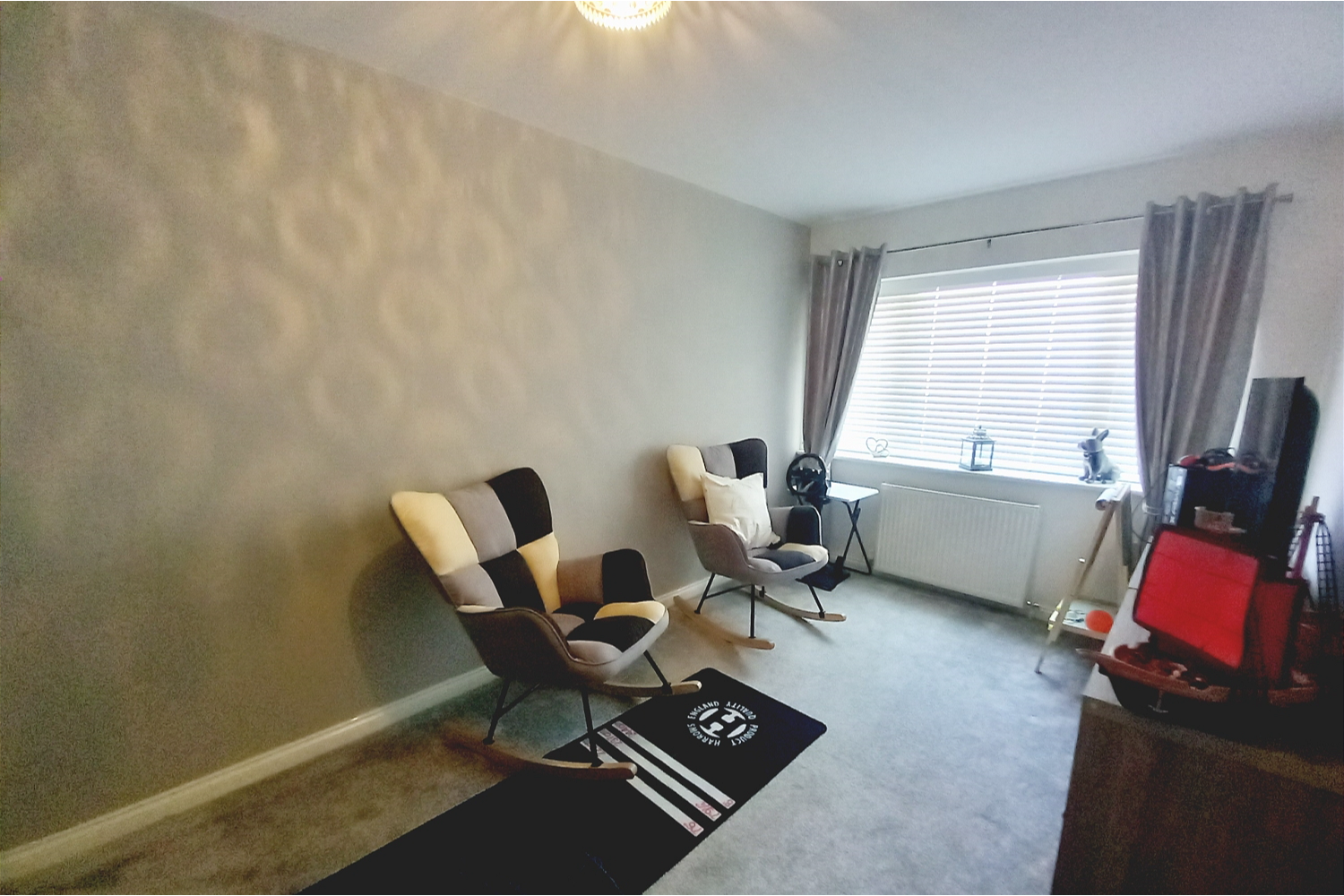

Dining Kitchen
5
4.87m x 1.87m - 15'12" x 6'2"<br>
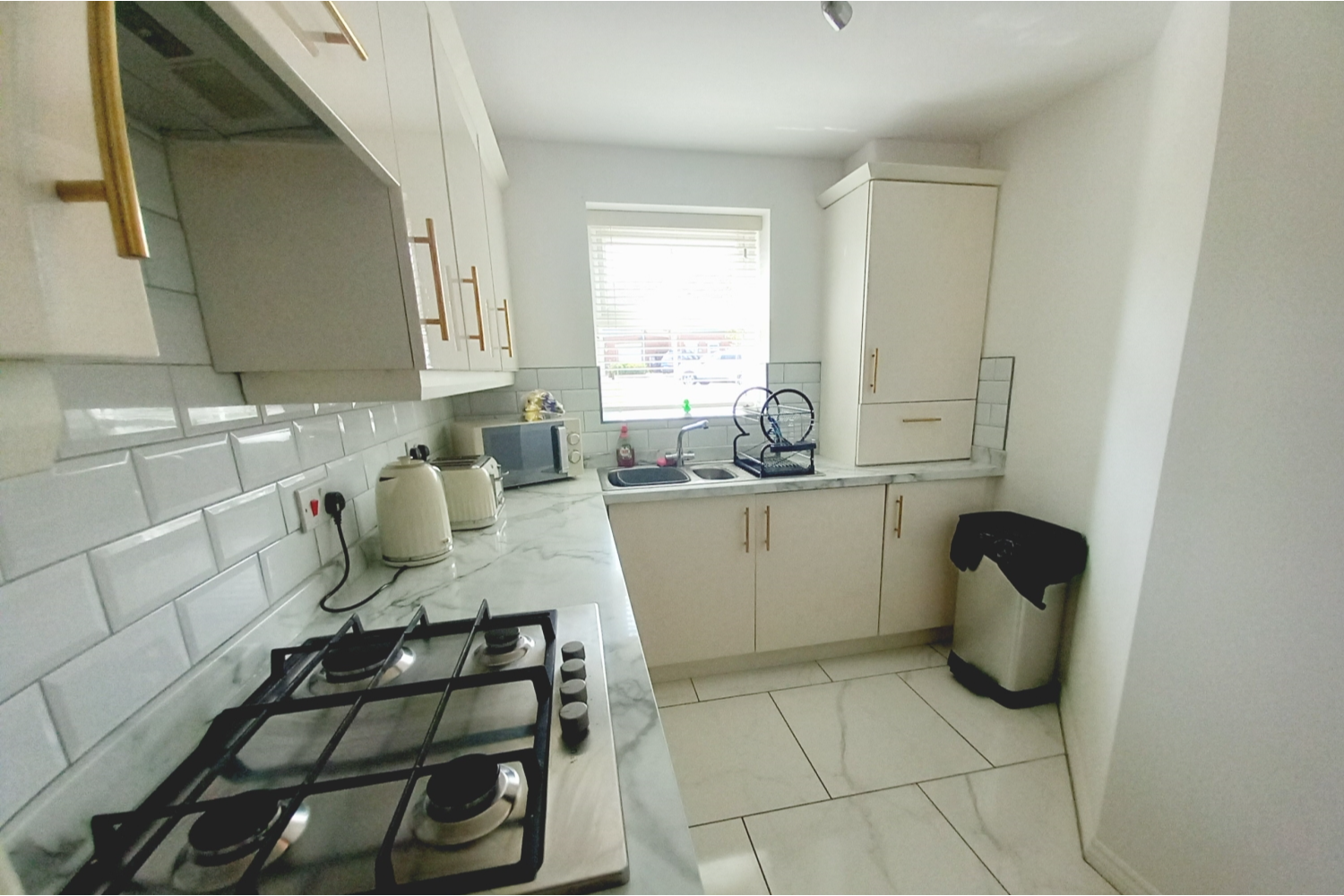

Cloaks/Wc
5
FIRST FLOOR ACCOMMODATION
5
First Floor Landing
5
Bedroom One
5
3.98m x 3.84m - 13'1" x 12'7"<br>
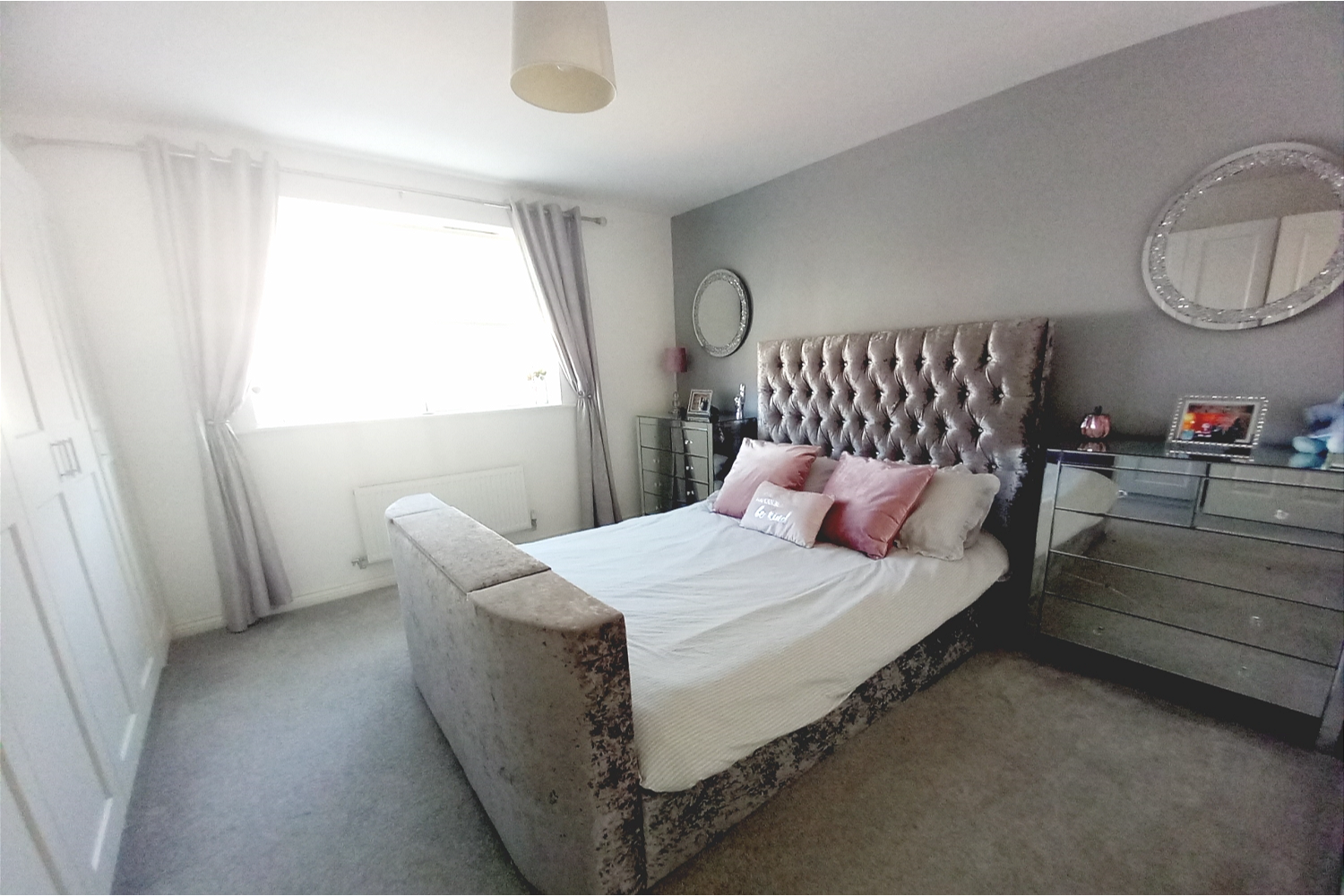

Bathroom/En Suite
5
Bedroom Four
5
3.35m x 1.95m - 10'12" x 6'5"<br>
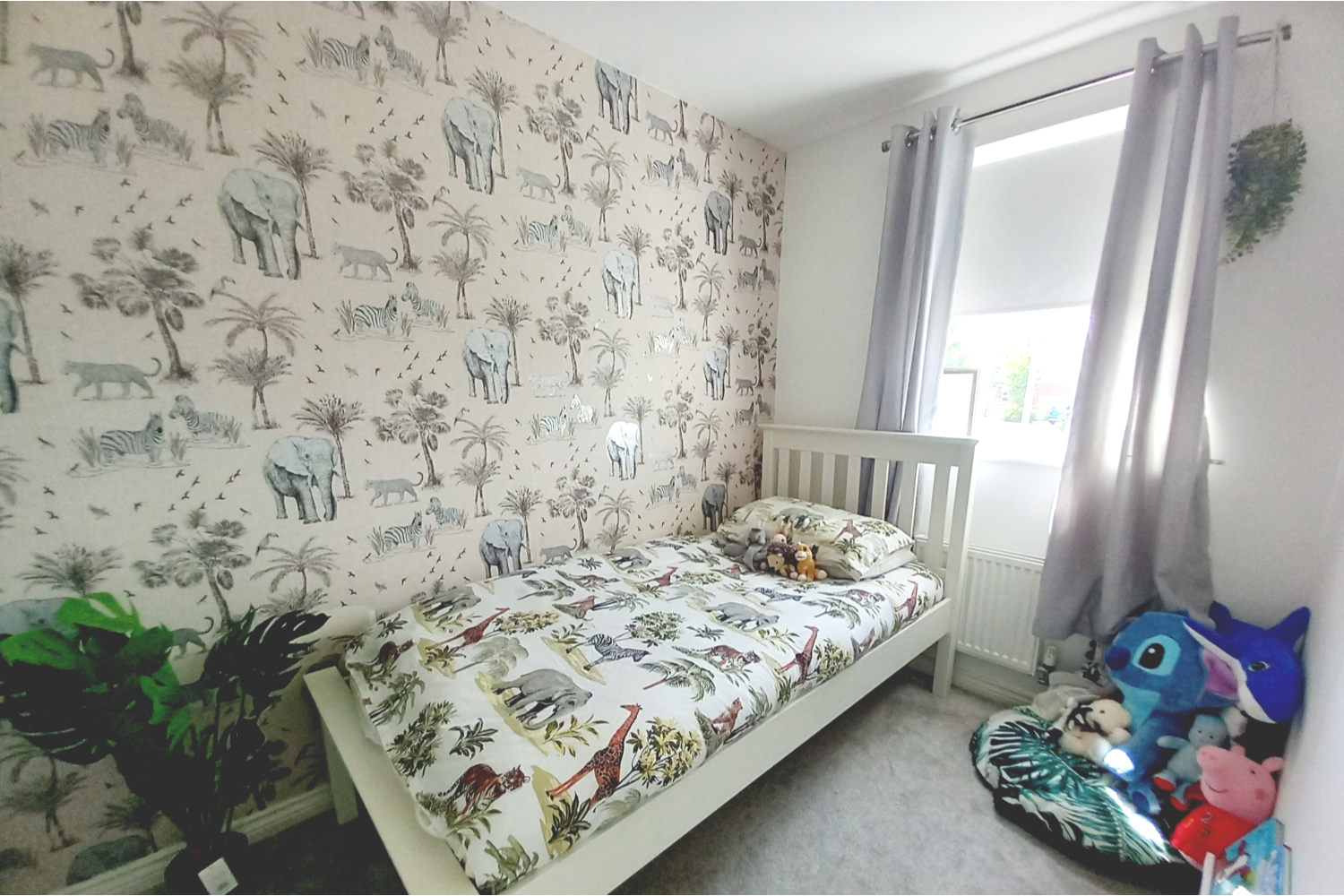

SECOND FLOOR ACCOMMODATION
5
Second Floor Landing
5
Bedroom Two
5
3.96m x 3.75m - 12'12" x 12'4"<br>
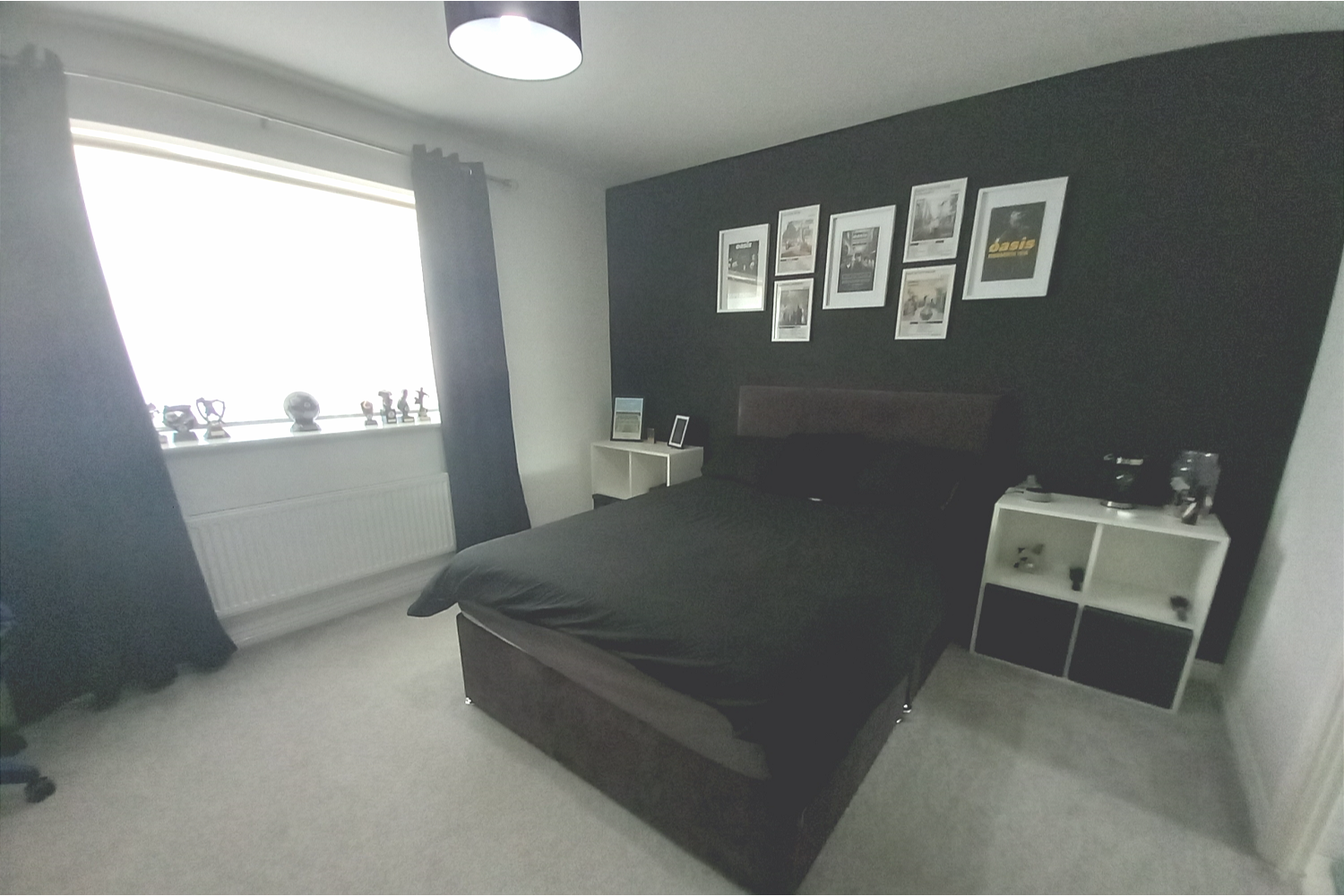

Bedroom Three
5
3.96m x 3.45m - 12'12" x 11'4"<br>
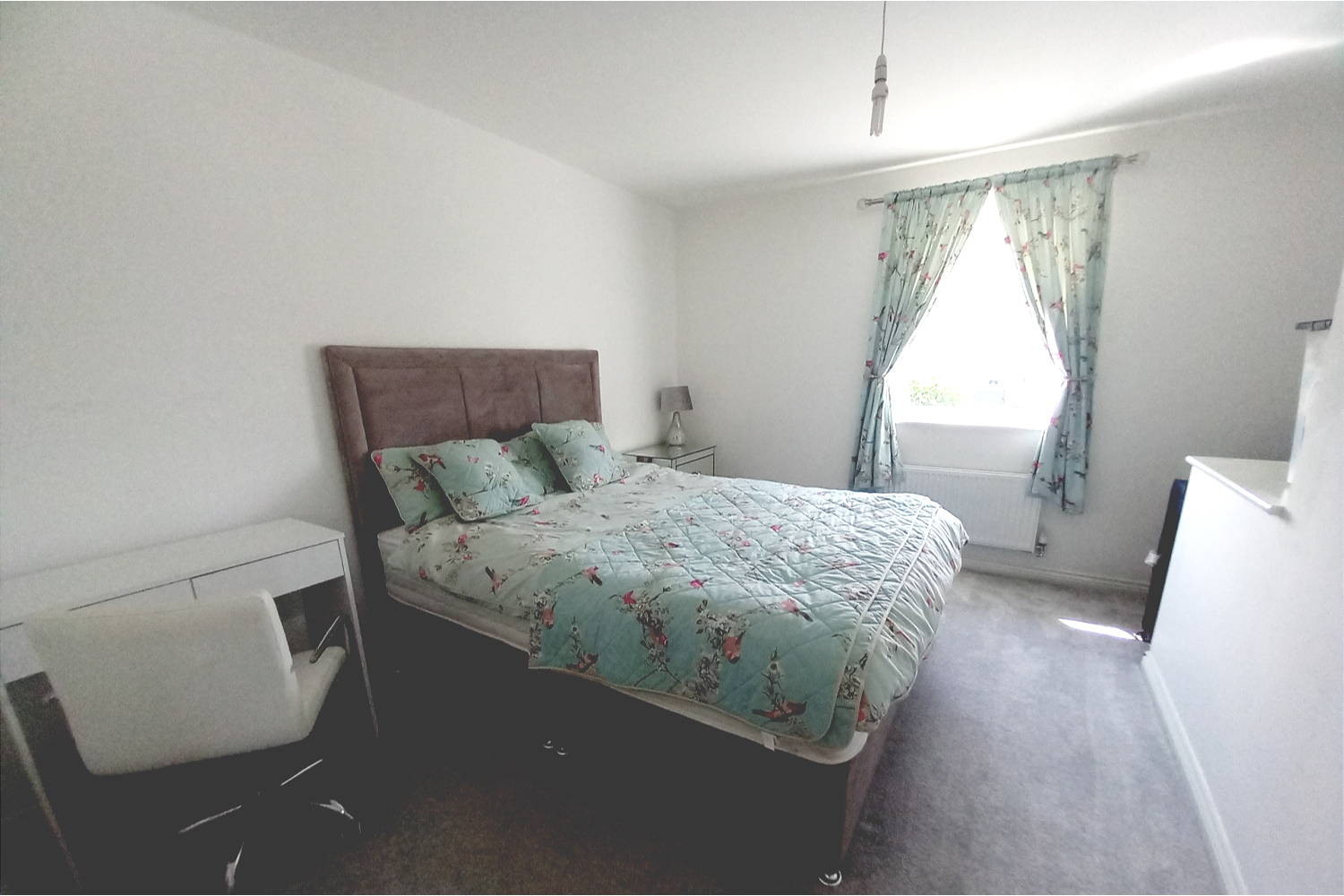

Jack and Jill Ensuite
5
Externally
5
WE CANNOT VERIFY THE CONDITIONS OF ANY SERVICES, FIXTURES, FITTINGS ETC AS NONE WERE CHECKED. ALL MEASUREMENTS APPROXIMATE.
YOUR HOME IS AT RISK IF YOU DO NOT KEEP UP THE REPAYMENTS ON ANY MORTGAGE OR LOAN SECURED ON IT.
These are draft particulars awaiting vendors approval. They are relased on the understanding that the information contained may not be accurate.