


|

|
SYCAMORE TERRACE, HASWELL, DURHAM, COUNTY DURHAM, DH6
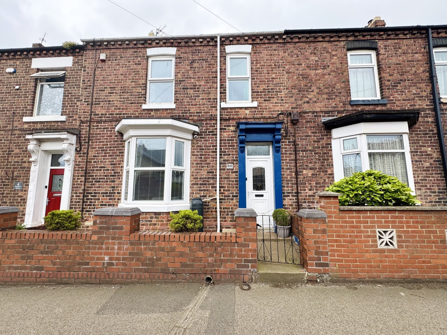
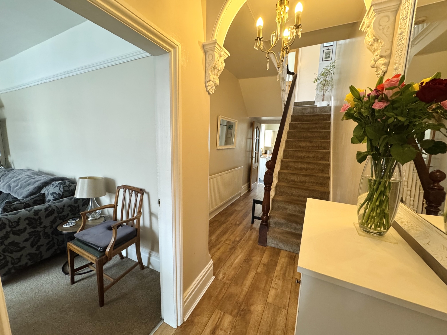
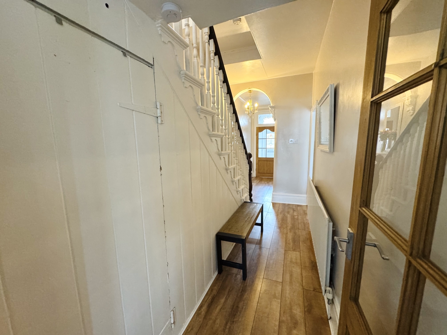
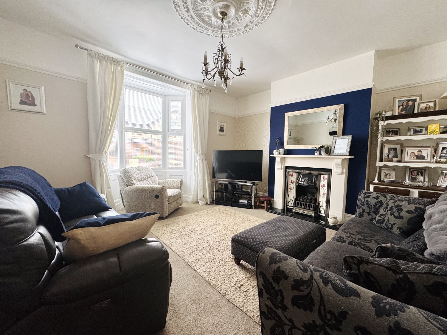
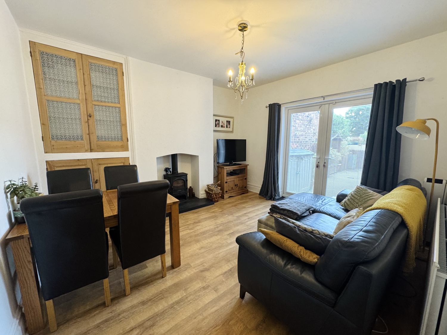
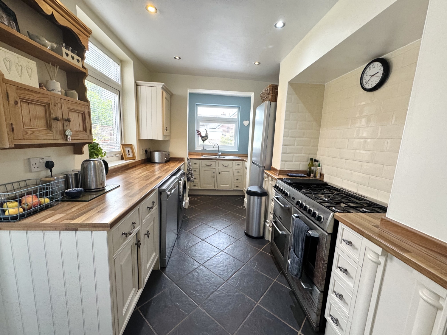
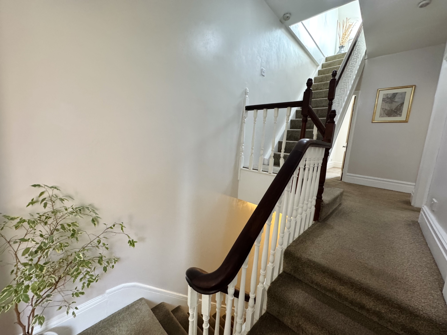
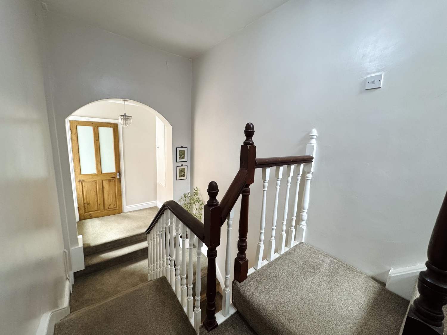
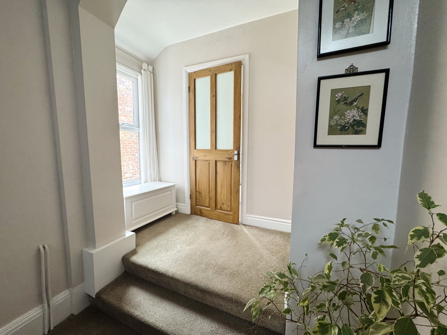
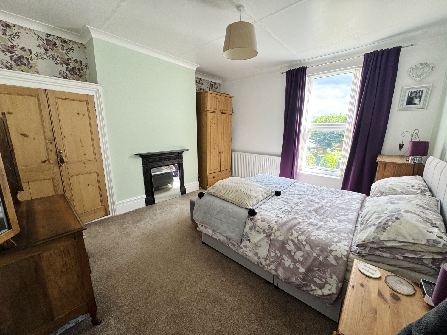
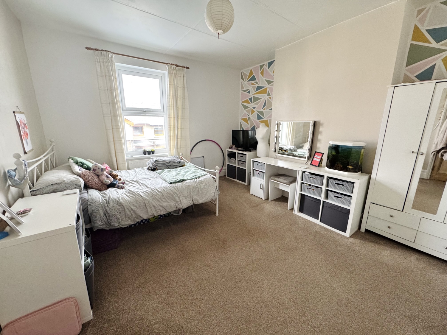
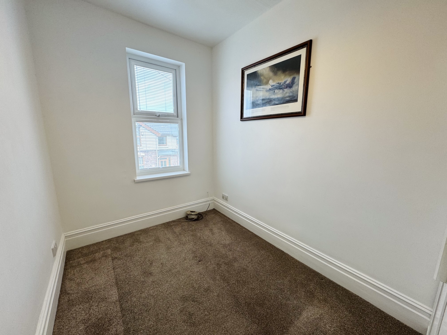
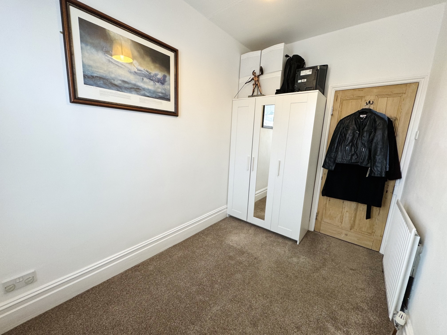
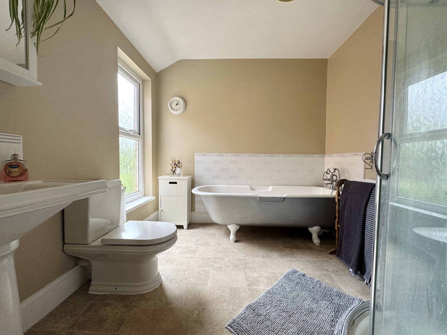
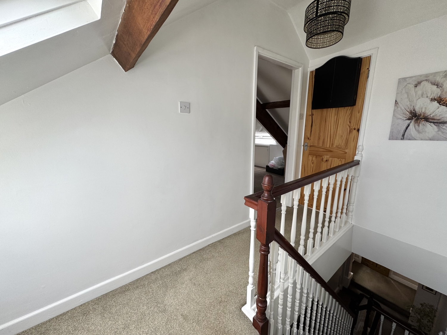
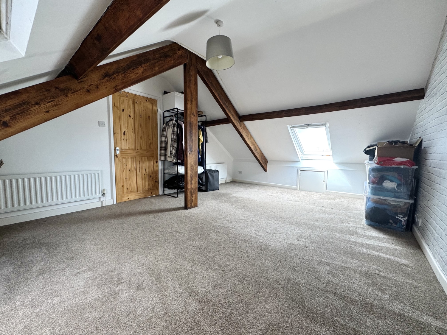
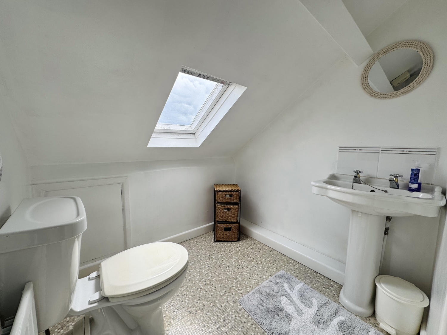
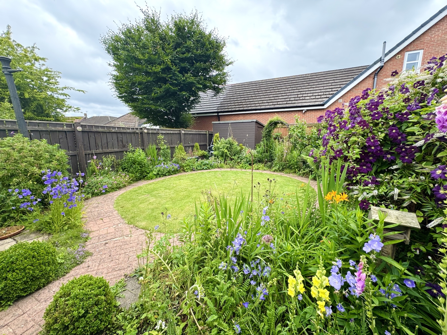
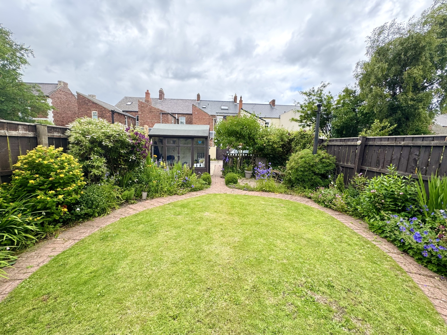
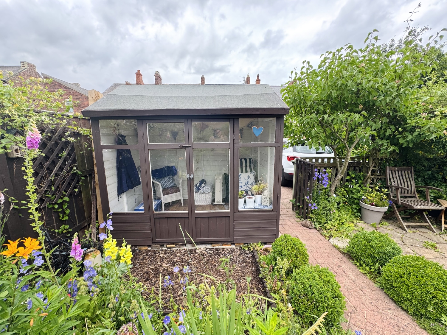
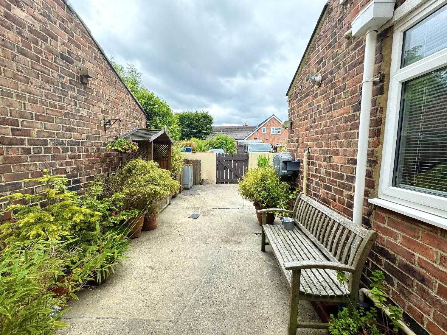
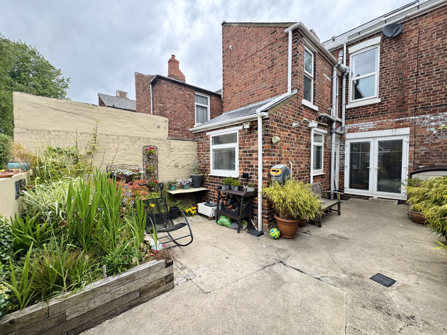
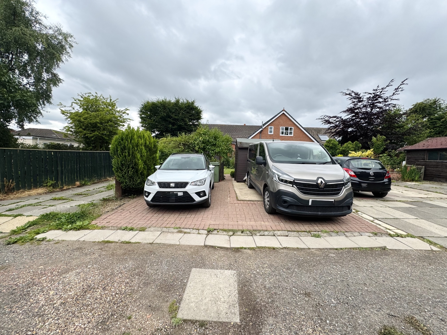
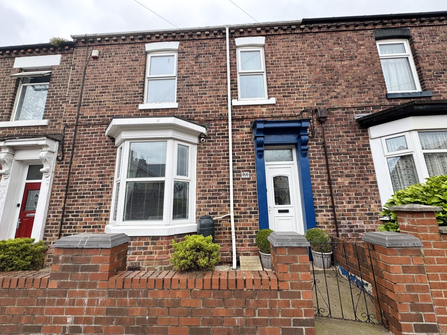
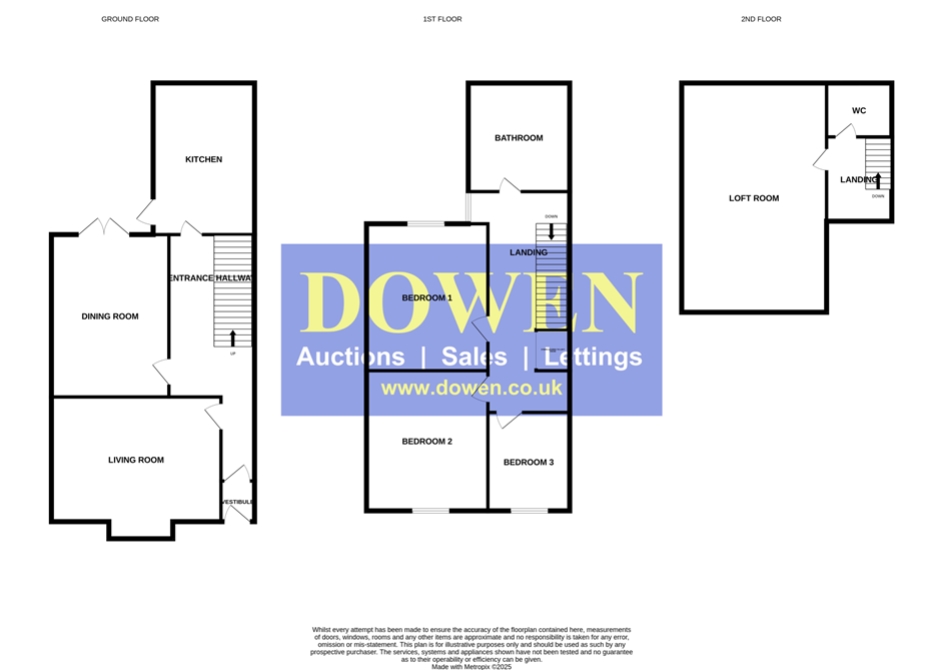
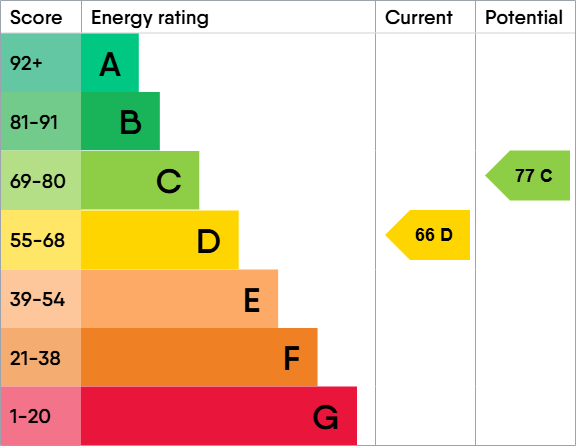
SSTC
£145,0003 Bedrooms
Property Features
Nestled in the heart of the popular village of Haswell, this deceptively spacious and beautifully presented three-bedroom mid-terraced property on Sycamore Terrace offers the perfect blend of comfort, charm, and practicality. With generous living accommodation arranged over three floors, a south-facing rear garden, and the added benefit of no onward chain, this delightful home is ideal for families, first-time buyers, or anyone seeking a move-in-ready property with room to grow.
Ready to move into and impeccably maintained, this property begins with a welcoming entrance vestibule, opening into a bright and airy entrance hallway, complete with a staircase leading to the first floor. From here, you are guided into two generous reception rooms, offering ample space for both living and dining needs. Each room benefits from high ceilings and natural light, perfect for relaxing evenings or entertaining guests.
The kitchen is well-appointed and practical, with modern fittings and direct access through a UPVC door to the south-facing rear yard. Beyond the yard lies private access to a two-car parking area and a beautifully maintained rear garden, predominantly laid to lawn, boasting mature borders, and a charming summerhouse – the ideal retreat for warm afternoons or weekend gatherings.
Upstairs, the first-floor landing leads to three well-proportioned bedrooms, all offering excellent natural light and flexibility in use. The family bathroom is a real highlight, presented as a four-piece suite that includes a separate shower cubicle and a bath – perfect for both quick mornings and leisurely soaks.
A second staircase on the landing leads to the second floor, where you'll find a spacious and versatile loft room, perfect as a home office, hobby space, or playroom. This floor also benefits from a convenient W/C room with a wash basin, providing added functionality for modern family living.
Outside, the south-facing aspect of the rear garden ensures plenty of sunshine throughout the day, making it an inviting space for gardening, relaxation, or outdoor dining. With the added bonus of off-street parking for two vehicles, this home ticks all the right boxes for convenience and lifestyle.
Key Features:
Three-bedroom mid-terraced house in a popular location
Two generous reception rooms
Kitchen with direct garden access
South-facing yard, garden, and summerhouse
Parking for two vehicles at the rear
Four-piece family bathroom
Spacious loft room with second-floor W/C
No onward chain – ready to move into
Gas central heating & UPVC double glazing throughout
Located within easy reach of local amenities, schools, transport links, and open countryside, Sycamore Terrace offers the best of village living with great access to nearby towns and cities such as Durham, Peterlee, and Sunderland.
This is a rare opportunity to acquire a thoughtfully extended and lovingly maintained family home in a sought-after location. Early viewing is highly recommended to fully appreciate the size, condition, and potential on offer.
- NO ONWARD CHAIN
- THREE BEDROOMS
- SPACIOUS THROUGHOUT
- SOUTH FACING REAR GARDEN & YARD
- PARKING FOR 2 CARS
- TWO RECEPTION ROOMS
- LOFT ROOM
- 4 PIECE FAMILY BATHROOM
- READY TO MOVE INTO
Particulars
Entrance Vestibule
1.3208m x 1.143m - 4'4" x 3'9"
UPVC Door, laminate flooring
Entrance Hallway
2x Radiator, laminate flooring, storage cupboard, stairs leading to the first floor landing
Living Room
4.7498m x 4.2164m - 15'7" x 13'10"
Double glazed bay window to the front elevation, fire and surround, radiator
Dining Room
4.1656m x 4.0132m - 13'8" x 13'2"
Multi fuel burner, radiator, 2x storage cupboards, patio door to the rear yard
Kitchen
4.8768m x 2.5654m - 16'0" x 8'5"
Fitted with a range of wall and base units with complementing work surfaces and splash backs, stainless steel sink with drainer and mixer tap, space for fridge/freezer, plumbing for washing machine, Range cooker with 7 ring gas hob, slow cooker, double electric oven and grill, space for dishwasher, boiler, radiator, spotlights to ceiling, double glazed windows to the side and rear elevation, upvc door to the rear yard
Landing
6.5532m x 1.905m - 21'6" x 6'3"
Double glazed window to the side elevation, storage cupboard, stairs leading to the 2nd floor landing
Bedroom One
4.1402m x 4.0132m - 13'7" x 13'2"
Double glazed window rear elevation, radiator, fitted wardrobes
Bedroom Two
4.2418m x 3.8862m - 13'11" x 12'9"
Double glazed window to the front elevation, radiator
Bedroom Three
3.175m x 2.0828m - 10'5" x 6'10"
Double glazed window front elevation, radiator
Bathroom
2.4892m x 2.413m - 8'2" x 7'11"
Fitted with a 4 piece suite comprising of; Free standing bath, shower cubicle with mains supply, pedestal wash hand basin, low level w/c, radiator, part tiled walls, double glazed window to the side elevation
2nd Landing
3.7338m x 1.8034m - 12'3" x 5'11"
Velux window to the front elevation
Loft Room
5.461m x 3.9116m - 17'11" x 12'10"
Velux windows to both the front and rear elevation, 2xradiators, 2x storage cupboards
Cloaks/Wc
1.8034m x 1.6764m - 5'11" x 5'6"
Low level w/c, pedestal wash hand basin, radiator, extractor fan, window to the rear elevation
Externally
To the Front;Low maintenance gravel garden areaTo the Rear;South facing laid to lawn garden with mature boarders, shed, summerhouse and paved patio area.Additionally there is a south facing yard with raised planters, outside sockets, tap, light and 2 car parking



























1 Yoden Way,
Peterlee
SR8 1BP