


|

|
SURBITON ROAD, FAIRFIELD, STOCKTON
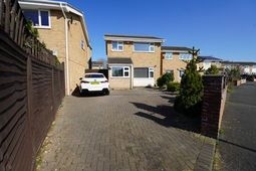
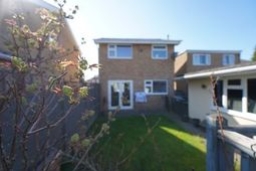
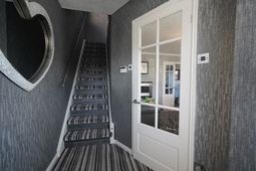
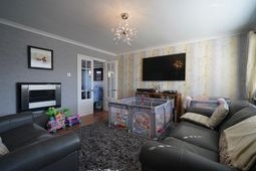
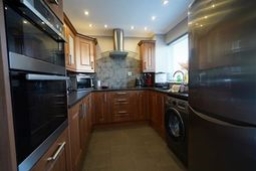
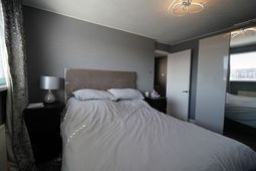
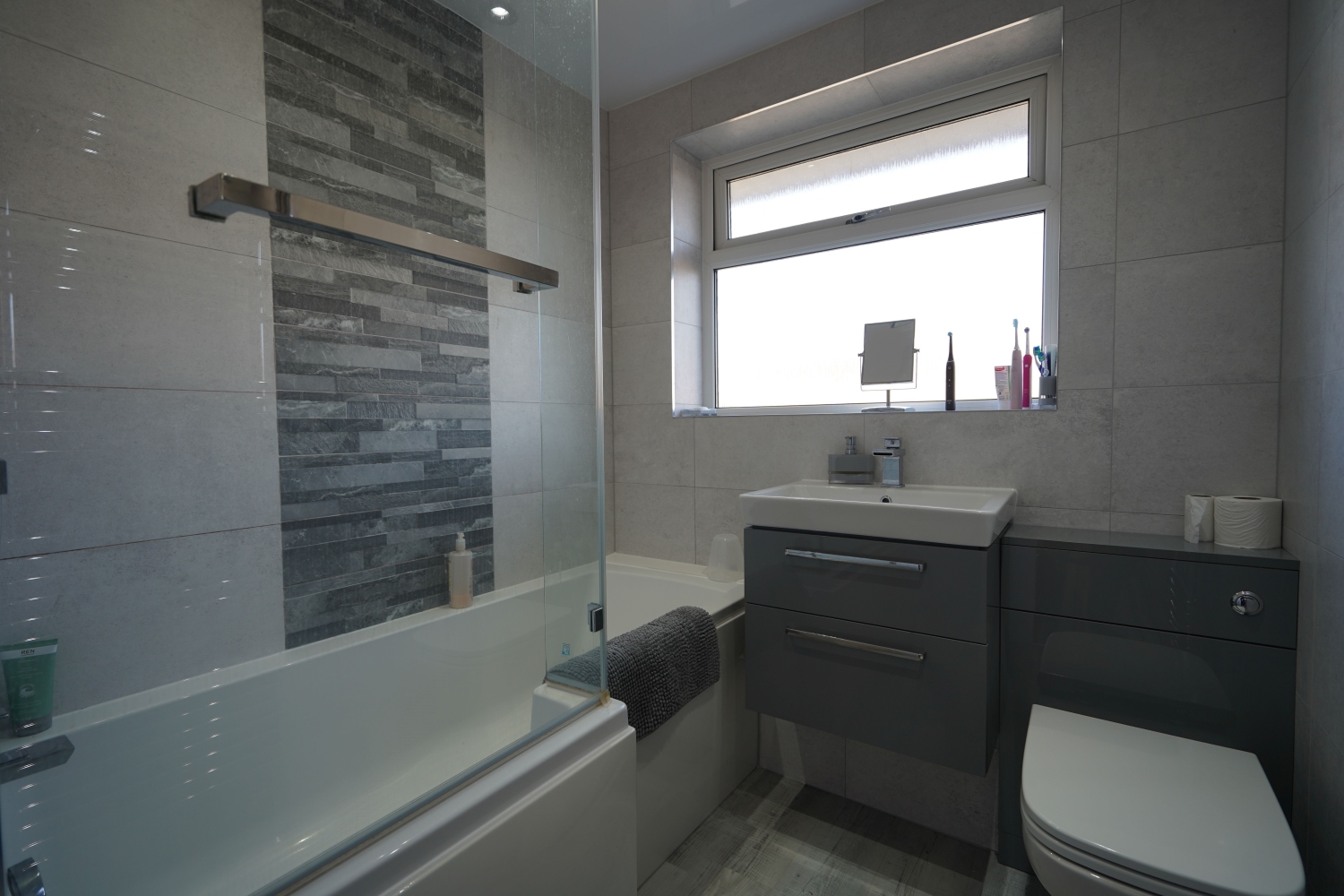
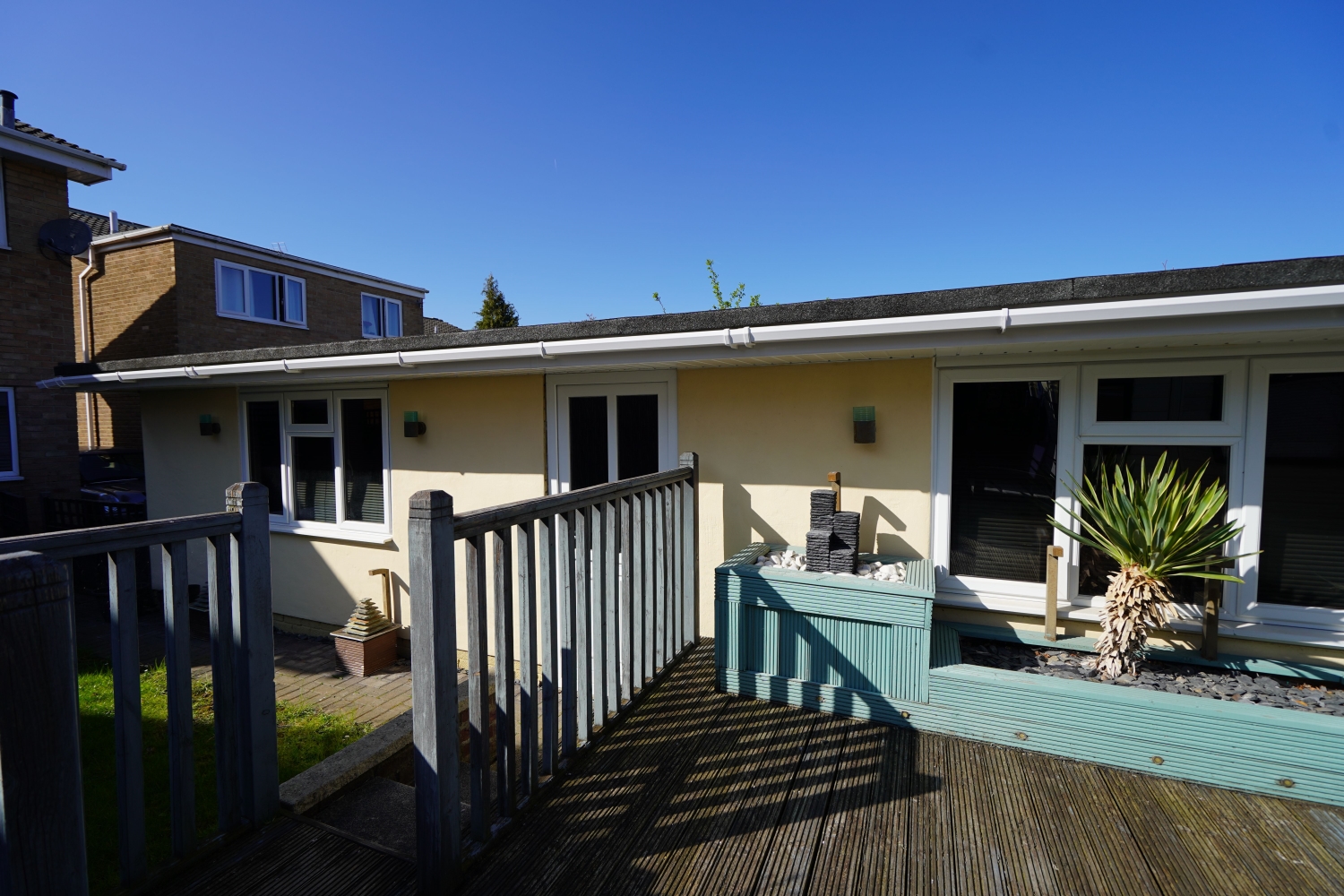
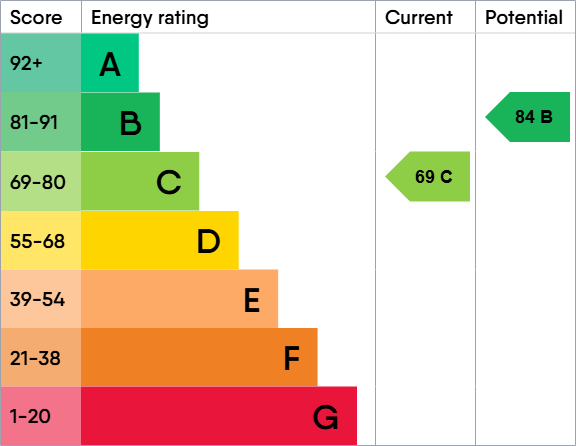
Available
OIRO £180,0003 Bedrooms
Property Features
Three-Bedroom Detached Home on Sought-After Surbiton Road – Priced Attractively!! Situated on the highly desirable Surbiton Road, this three-bedroom detached family home presents a fantastic opportunity to secure a property in a prime residential location—priced attractively for discerning buyers. Ideally suited for families, the home enjoys close proximity to local amenities, excellent transport links, and well-regarded schools. Inside, the property features a welcoming entrance hallway leading to a bright and comfortable lounge, along with a spacious kitchen/diner that's perfect for entertaining or enjoying family meals. Upstairs, you'll find three generously sized bedrooms and a stylish, modern family bathroom, offering excellent living space for a growing family. Outside, the home is complimented by well-tended gardens to both the front and rear, providing pleasant outdoor areas for relaxation or entertaining. Additional benefits include ample off-street parking, a private driveway, and a detached garage. Early viewing is highly recommended to fully appreciate the attractive pricing, generous space, and sought-after location this delightful home has to offer.
- Priced Attractively
- Hallway & Comfortable Lounge
- Excellent Kitchen/Diner
- Modern Bathroom
- Well Tended Gardens
- Drive & Garage
Particulars
Entrance Hall
Windows to the front and to the side, radiator and stairs to the first floor.
Lounge
4.2672m x 3.9878m - 14'0" x 13'1"
Window to the front and central heating radiator.
Kitchen
5.4864m x 5.1816m - 18'0" x 17'0"
Fitted with a range of wall and base units, window to the rear, sink with tap and drainer, double oven, electric hob, extractor hood and splashback tiling.
Bedroom One
3.6576m x 3.048m - 12'0" x 10'0"
Window to the front and central heating radiator.
Bedroom Two
3.048m x 3.048m - 10'0" x 10'0"
Window to the rear and central heating radiator.
Bedroom Three
2.7432m x 1.8288m - 9'0" x 6'0"
Window to the front and central heating radiator.
Bathroom
Fitted with a three piece suite comprising a bath with shower over, wash hand basin and low level WC. Window to the rear, towel rail and splash back.
Outside
To the front of the property, there is a a low maintenance, brick weave driveway. To the rear, there is a garden which is laid to lawn, access to the garage, decking area and outbuilding with power and lighting.









6 Jubilee House,
Hartlepool
TS26 9EN