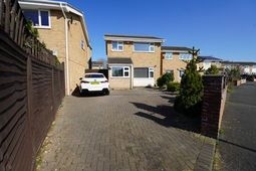
Presented by : Dowen Hartlepool : To View, Telephone 01429 860806
OIRO £180,000
SURBITON ROAD, FAIRFIELD, STOCKTON TS18 5QE
Available
 3 Bedroom Detached
3 Bedroom Detached
 3 Bedroom Detached
3 Bedroom Detached
<p>Three-Bedroom Detached Home on Sought-After Surbiton Road – Priced Attractively!! <span style="font-size: 0.875rem; letter-spacing: 0.01em;">Situated on the highly desirable Surbiton Road, this three-bedroom detached family home presents a fantastic opportunity to secure a property in a prime residential location—priced attractively for discerning buyers. Ideally suited for families, the home enjoys close proximity to local amenities, excellent transport links, and well-regarded schools. </span><span style="font-size: 0.875rem; letter-spacing: 0.01em;">Inside, the property features a welcoming entrance hallway leading to a bright and comfortable lounge, along with a spacious kitchen/diner that's perfect for entertaining or enjoying family meals. Upstairs, you'll find three generously sized bedrooms and a stylish, modern family bathroom, offering excellent living space for a growing family. </span><span style="font-size: 0.875rem; letter-spacing: 0.01em;">Outside, the home is complimented by well-tended gardens to both the front and rear, providing pleasant outdoor areas for relaxation or entertaining. Additional benefits include ample off-street parking, a private driveway, and a detached garage. </span><span style="font-size: 0.875rem; letter-spacing: 0.01em;">Early viewing is highly recommended to fully appreciate the attractive pricing, generous space, and sought-after location this delightful home has to offer.</span></p><p><br></p><p><br></p>
Entrance Hall
5
Windows to the front and to the side, radiator and stairs to the first floor.
Lounge
5
4.2672m x 3.9878m - 14'0" x 13'1"<br>Window to the front and central heating radiator.
Kitchen
5
5.4864m x 5.1816m - 18'0" x 17'0"<br>Fitted with a range of wall and base units, window to the rear, sink with tap and drainer, double oven, electric hob, extractor hood and splashback tiling.
Bedroom One
5
3.6576m x 3.048m - 12'0" x 10'0"<br>Window to the front and central heating radiator.
Bedroom Two
5
3.048m x 3.048m - 10'0" x 10'0"<br>Window to the rear and central heating radiator.
Bedroom Three
5
2.7432m x 1.8288m - 9'0" x 6'0"<br>Window to the front and central heating radiator.
Bathroom
5
Fitted with a three piece suite comprising a bath with shower over, wash hand basin and low level WC. Window to the rear, towel rail and splash back.
Outside
5
To the front of the property, there is a a low maintenance, brick weave driveway. To the rear, there is a garden which is laid to lawn, access to the garage, decking area and outbuilding with power and lighting.
WE CANNOT VERIFY THE CONDITIONS OF ANY SERVICES, FIXTURES, FITTINGS ETC AS NONE WERE CHECKED. ALL MEASUREMENTS APPROXIMATE.
YOUR HOME IS AT RISK IF YOU DO NOT KEEP UP THE REPAYMENTS ON ANY MORTGAGE OR LOAN SECURED ON IT.
These are draft particulars awaiting vendors approval. They are relased on the understanding that the information contained may not be accurate.