


|

|
ELEVENTH STREET, BLACKHALL COLLIERY, HARTLEPOOL, COUNTY DURHAM, TS27
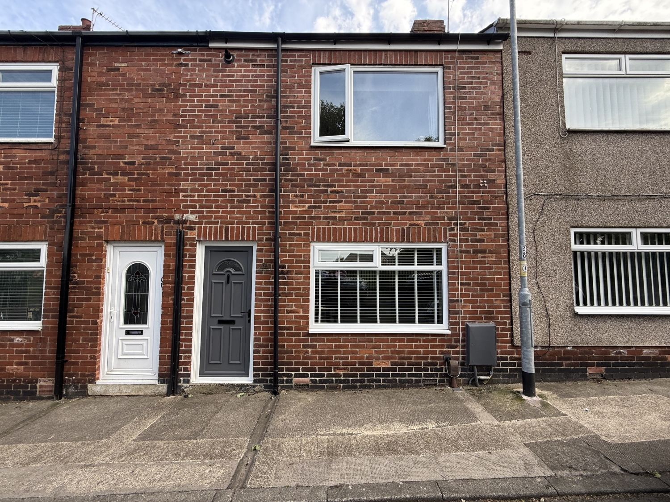
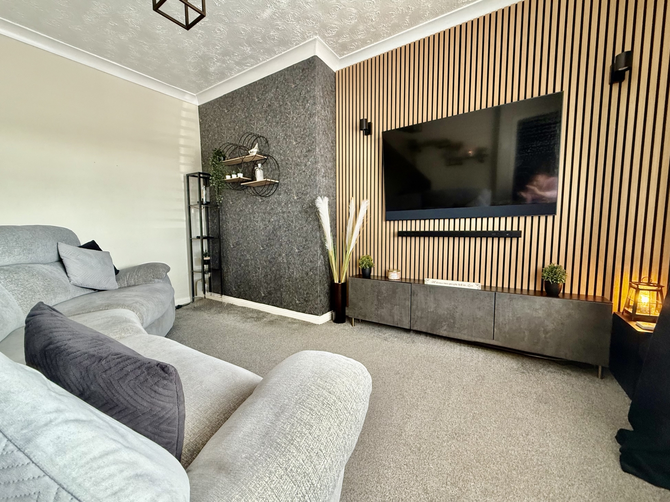
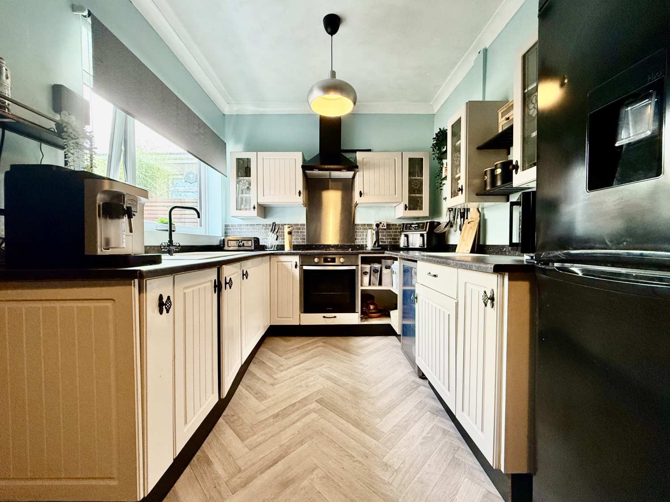
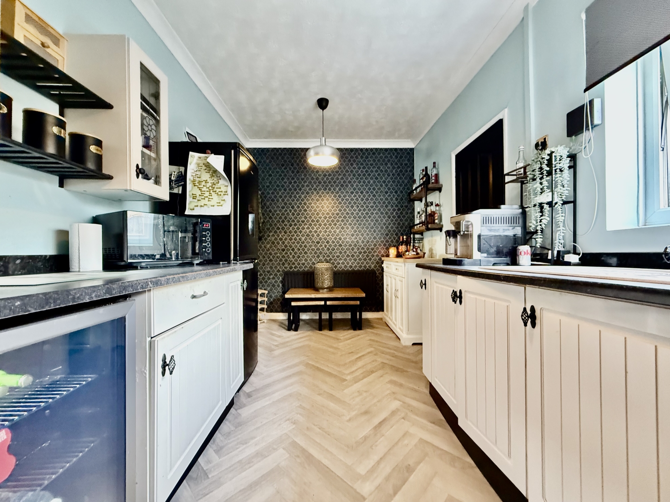
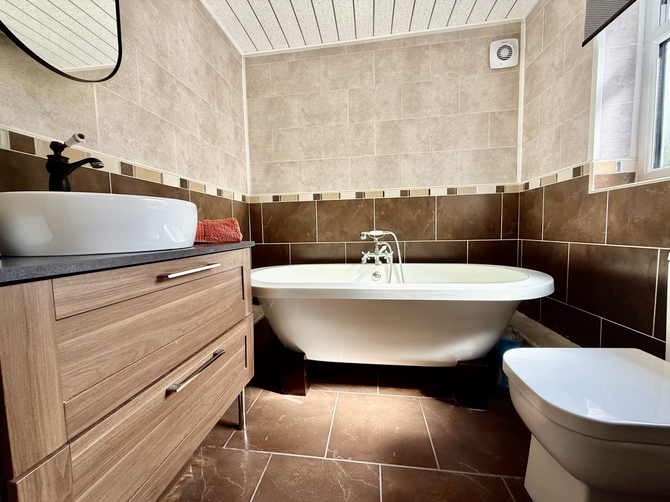
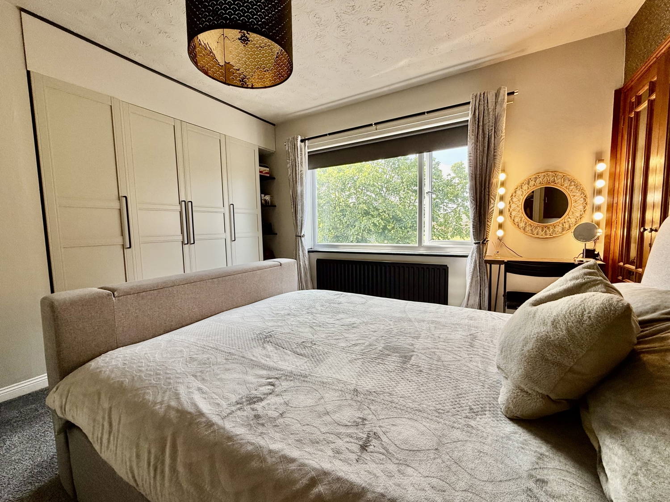
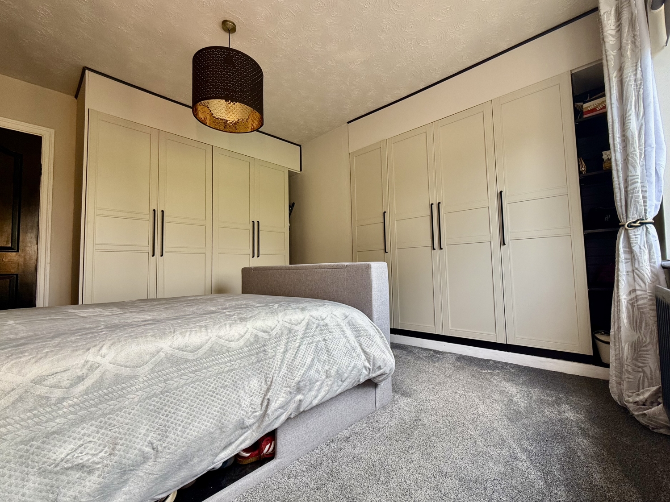
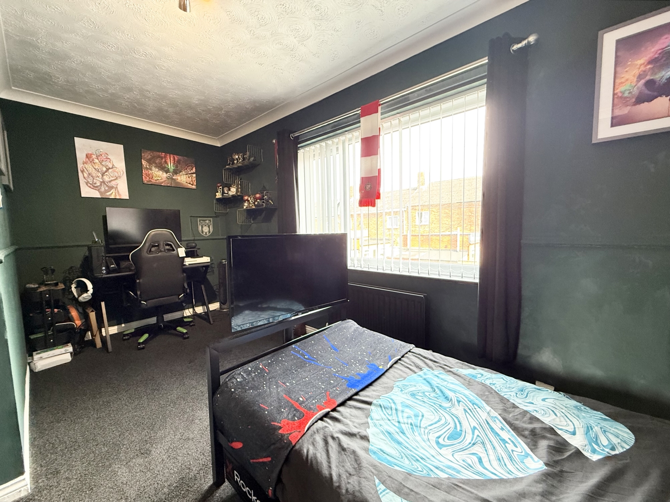
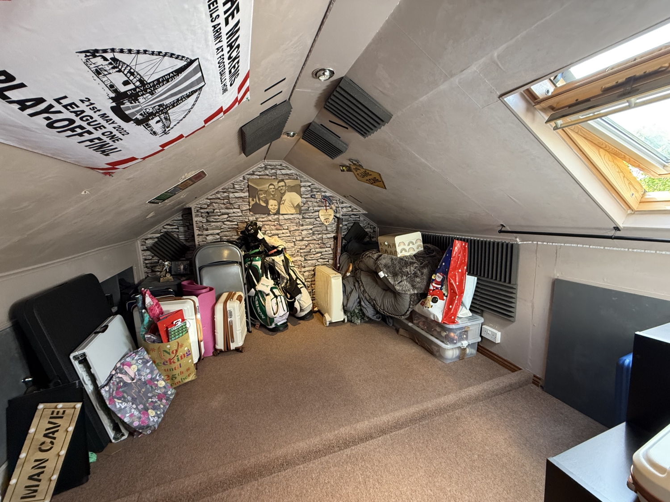
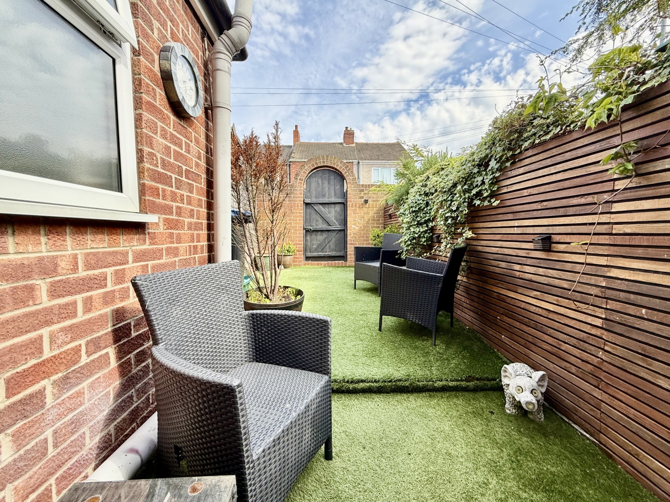
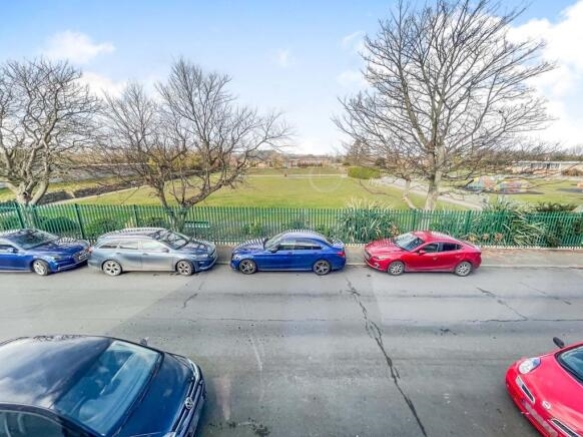
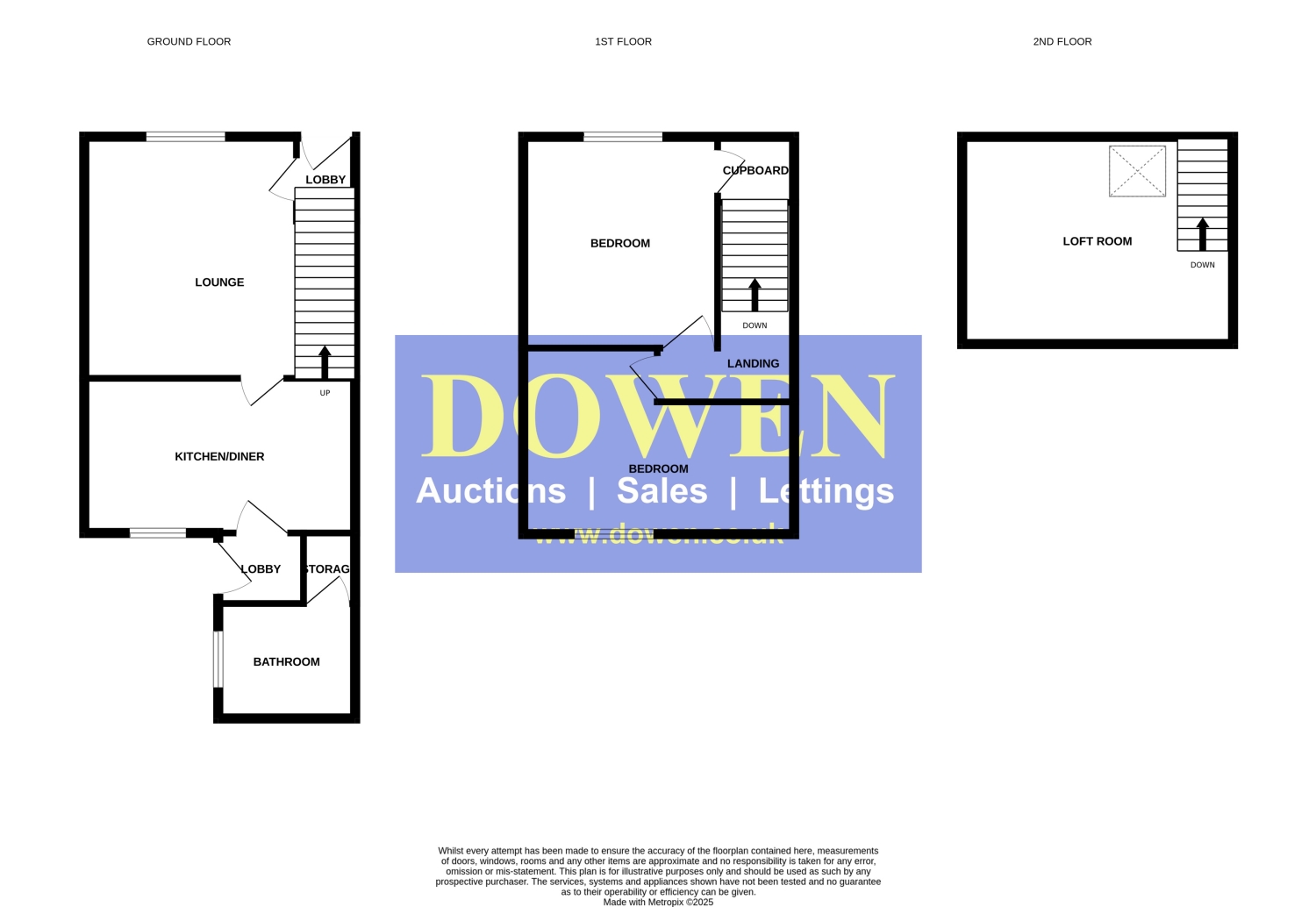
SSTC
OIRO £65,0002 Bedrooms
Property Features
Dowen is delighted to present to the market this excellently and tastefully presented 2 Double Bedroom + Loft Room terraced home, located in a popular area of Blackhall, close to local shops and the primary school.
ACHIEVABLE RENTAL INCOME: £450–£475pcm
Lovingly maintained by its current owners, this home is immaculately presented throughout, benefitting from gas central heating and double glazing.
The well-designed floor plan briefly comprises:
Entrance Hall, Lounge, Kitchen/Diner, Rear Lobby, and Family Bathroom.
Upstairs boasts two generously sized double bedrooms, with the main bedroom providing staircase access to a spacious Loft Room — ideal as a potential third bedroom, home office, or hobby space.
Externally, the property features a low-maintenance, south-facing courtyard garden laid with artificial grass — perfect for relaxing or entertaining.
This stunning home is a must-see! Perfect for first-time buyers or buy-to-let investors seeking a turnkey property with real wow factor.
- EXCELLENTLY PRESENTED HOME, READY TO MOVE INTO
- IDEAL FOR FTB'S, COUPLES AND INVESTORS
- DOUBLE GLAZED AND GAS HEATED
- CLOSE TO THE LOCAL SCHOOL AND AMENITIES
- SPACIOUS LOFT ROOM & 2 DOUBLE BEDROOMS
- VIEWING ESSENTIAL
Particulars
Room Descriptions
Entrance Lobby accessed via UPVC Double Glazed door.Lounge 13' 11" x 14' 2" (max) ( 4.24m x 4.32m (max) )UPVC Double Glazed window to front aspect, coved cornicing, radiator, understairs storage area, open with;Kitchen/ Diner 9' x 15' 4" ( 2.74m x 4.67m )fitted with a range of wall and base units with complementing working surfaces and co-ordinating splashback, inset sink/drainer unit with mixer tap, built in electric oven with electric hob and extractor hood over, recess and plumbing for washing machine, UPVC Double Glazed window to rear aspect, Dining Area; coved cornicing, radiator.Rear Lobby radiator, composite door leading to rear garden.Bathroom fitted with a three piece modern suite comprising 'stand alone bath' with chrome mixer tap and spray attachment, low level low flush WC, vanity style wash hand basin with 'waterfall' effect chrome mixer tap, cupboard currently used as storage facility, shower cubicle, attractive tiling to floors and walls, radiator, UPVC Double Glazed opa












1 Yoden Way,
Peterlee
SR8 1BP