


|

|
LUKE TERRACE, WHEATLEY HILL, DURHAM, COUNTY DURHAM, DH6
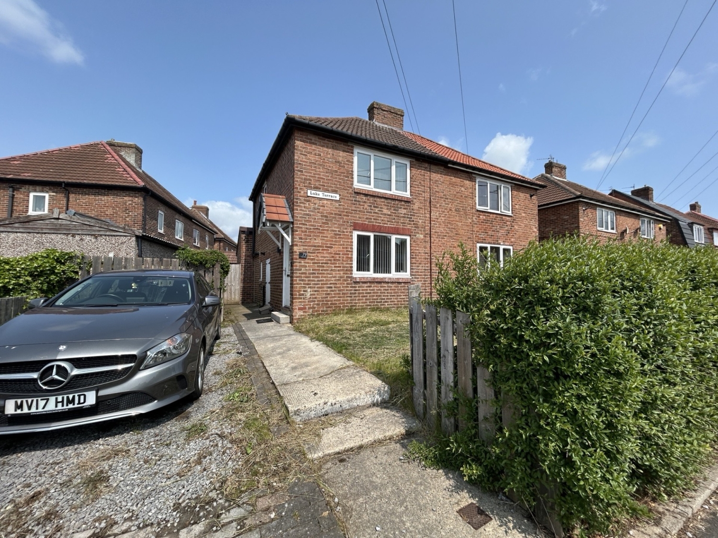
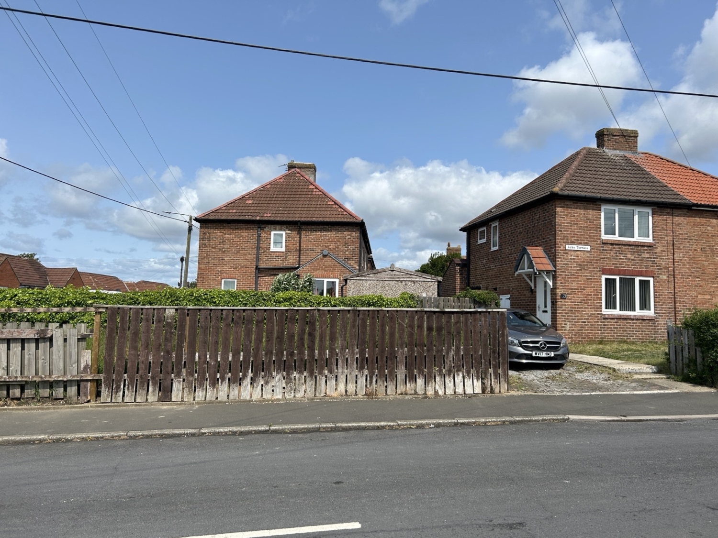
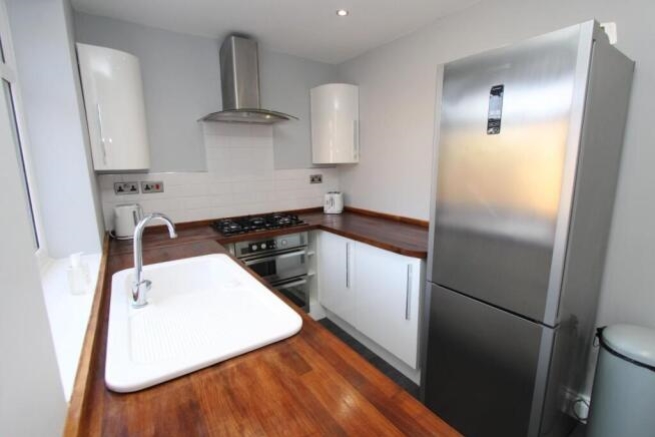
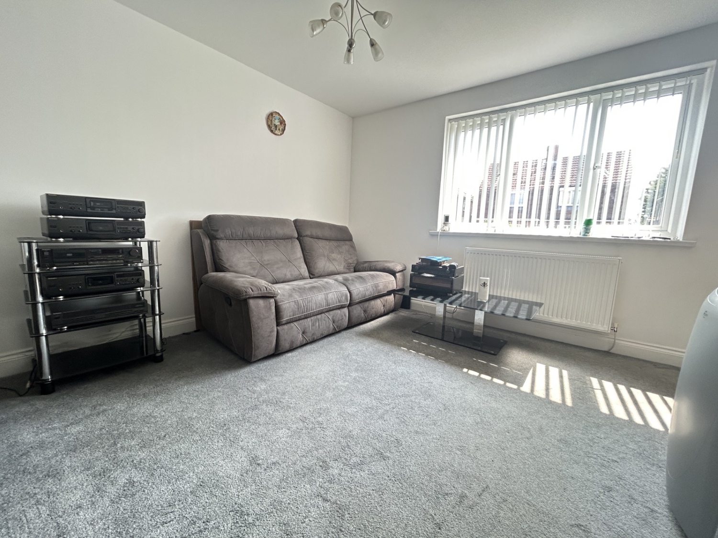
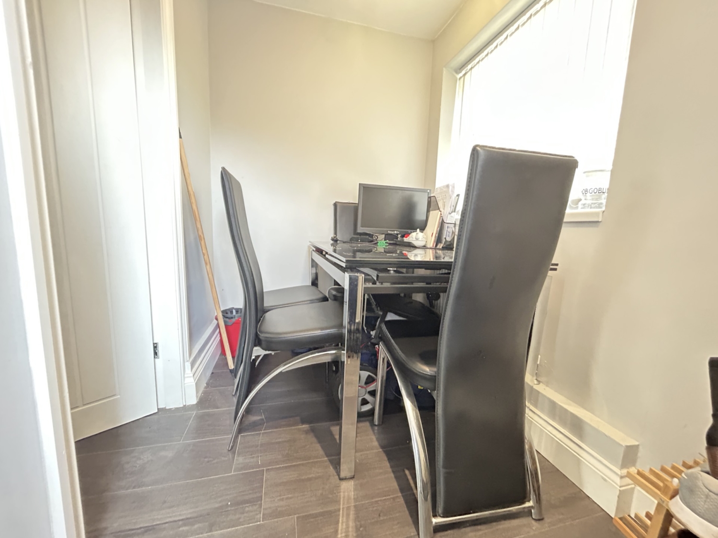
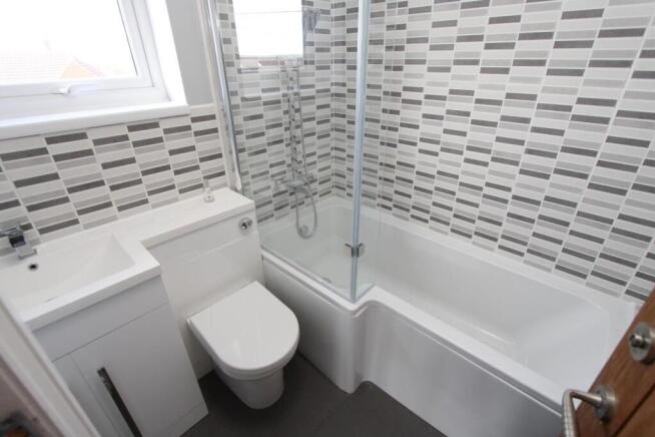
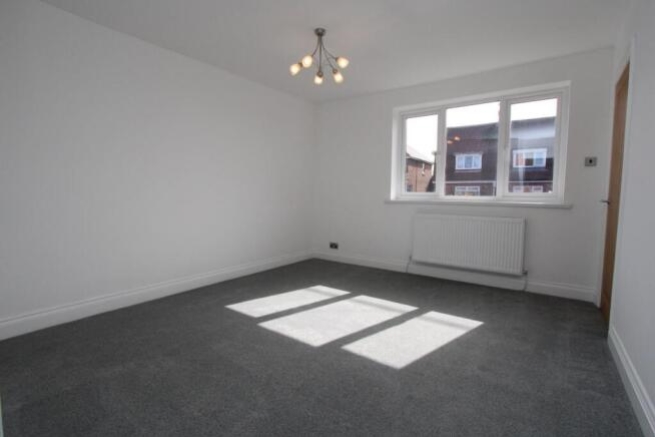
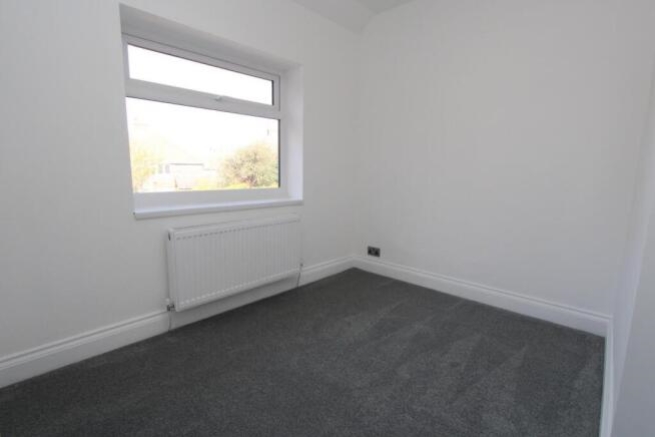
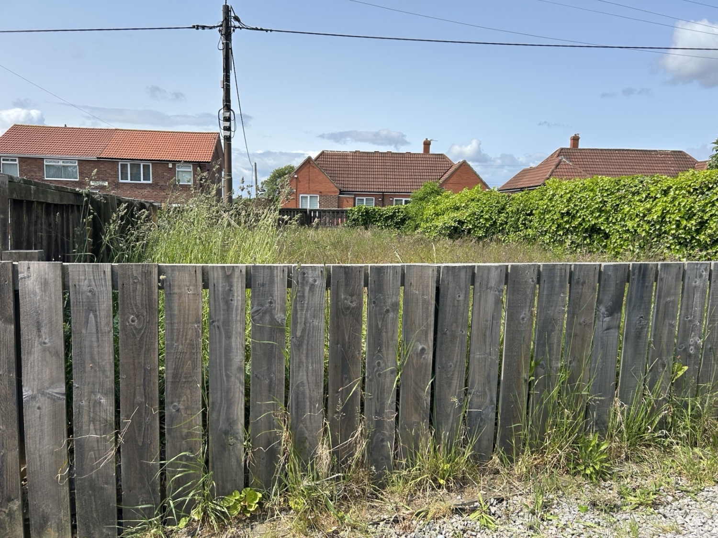
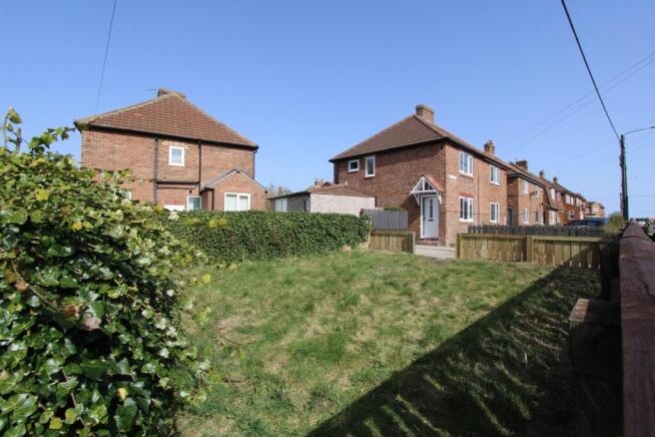
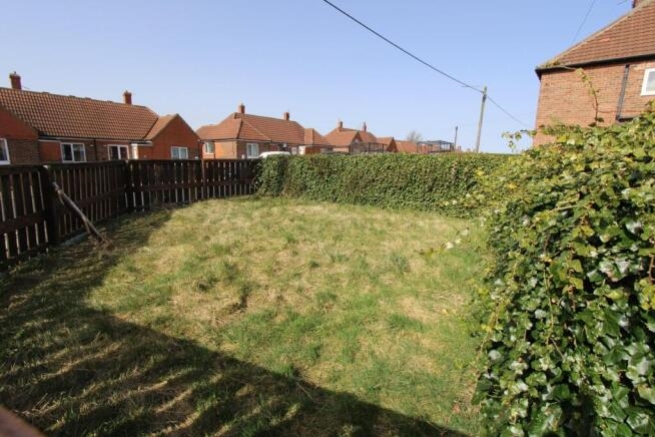
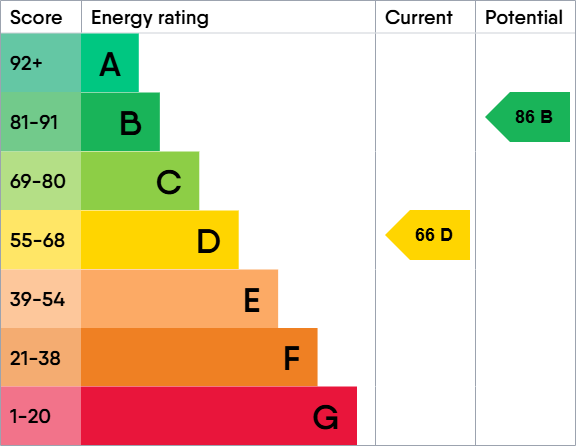
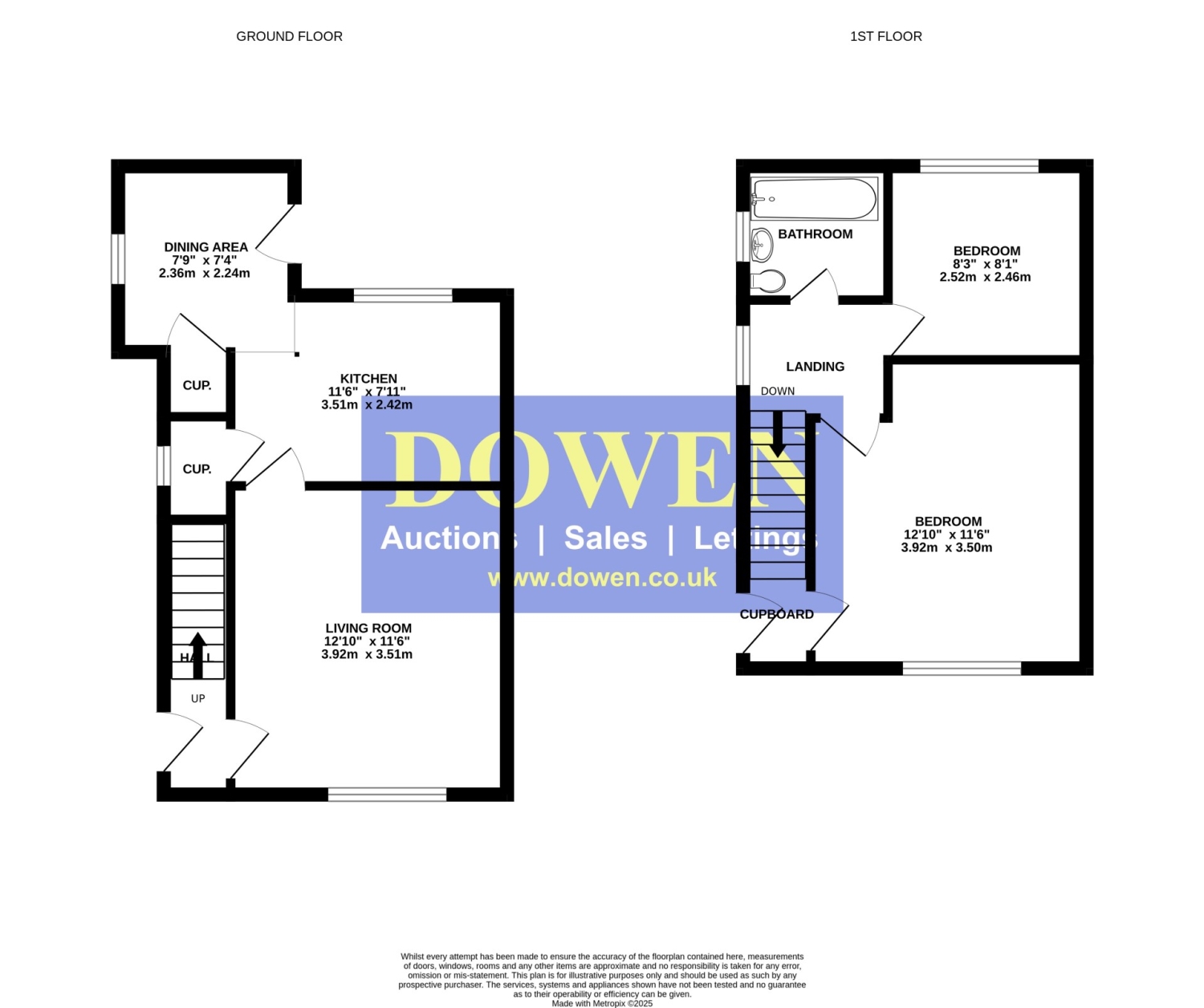
Available
£90,0002 Bedrooms
Property Features
This well-presented home is set on a generous corner plot and offers spacious accommodation both inside and out. The ground floor includes an entrance hallway, a bright and comfortable lounge, a stylish fitted kitchen/diner, a versatile breakfast room or study area, and a useful utility cupboard.
Tenure: Freehold
NO CHAIN ** GENEROUS CORNER POSITION WITH LARGE GARDEN ** IDEAL STARTER, FAMILY HOME OR BUY-TO-LET ** VILLAGE LOCATION / OUTSKIRTS OF DURHAM ** DRIVEWAY PARKING ** MODERN KITCHEN & BATHROOM ** BREAKFAST ROOM/STUDY AREA ** DOUBLE GLAZING & GCH VIA COMBI ** EARLY VIEWING ADVISED **
Briefly comprising; entrance hallway, comfortable lounge, lovely fitted kitchen diner, useful breakfast room/study area and a handy utility cupboard. The first floor has two double bedrooms and family bathroom/wc which has over bath shower. Externally the property occupies a generous corner plot with large side garden, enclosed rear garden and front driveway parking.
Luke Terrace occupies a pleasant position within the village, where there are a range of local shops and amenities available. A more comprehensive range of shopping and recreational facilities and amenities are available within Durham City Centre which lies approximately 5 miles away. The property is also well placed for commuting purposes as it lies a short drive from the A(181) Highway which provides good road links to other regional centres.
- NO CHAIN
- IDEAL STARTER OR FAMILY HOME
- GENEROUS CORNER POSITION
- LARGE SIDE GARDEN
- ENCLOSED REAR GARDEN
- DRIVEWAY PARKING
- MODERN KITCHEN AND BATHROOM
- UPVC DOUBLE GLAZING
- GAS CENTRAL HEATING VIA COMBI BOILER
- GOOD BUY TO LET
Particulars
Entrance
Lounge
3.7846m x 3.5052m - 12'5" x 11'6"
Kitchen
3.5052m x 2.4638m - 11'6" x 8'1"
Breakfast Room/ Study Area
2.4638m x 1.524m - 8'1" x 5'0"
Utility Area
First Floor
Bedroom One
4.0894m x 3.556m - 13'5" x 11'8"
Bedroom Two
2.6924m x 2.5146m - 8'10" x 8'3"
Bathroom
1.9304m x 1.7526m - 6'4" x 5'9"
Agents Notes
Electricity Supply: MainsWater Supply: MainsSewerage: MainsHeating: Gas Central HeatingBroadband: Basic 16 Mbps, Superfast 80 Mbps, Ultrafast 9000 MbpsMobile Signal/Coverage: GoodTenure: FreeholdCouncil Tax: Durham County Council, Band A - Approx. £1,621 p.aEnergy Rating: D














1 Yoden Way,
Peterlee
SR8 1BP