


|

|
TREVELYAN PLACE, PETERLEE, COUNTY DURHAM, SR8
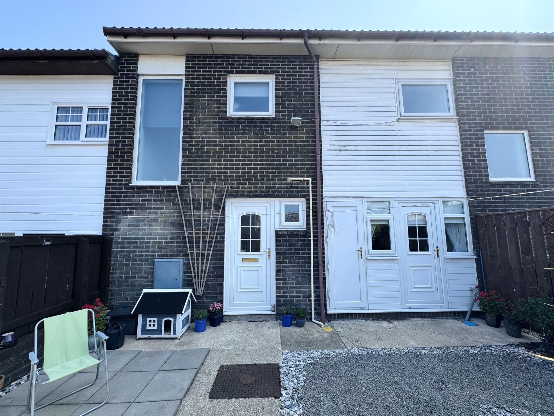

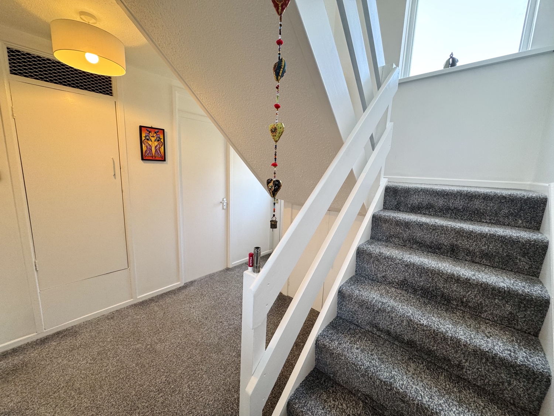
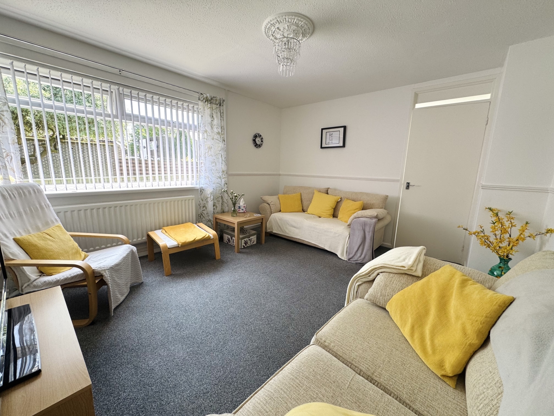
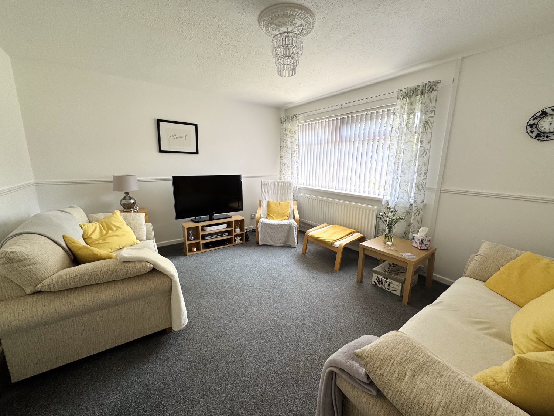

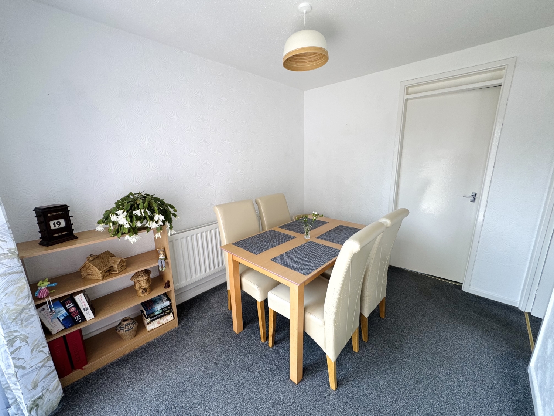
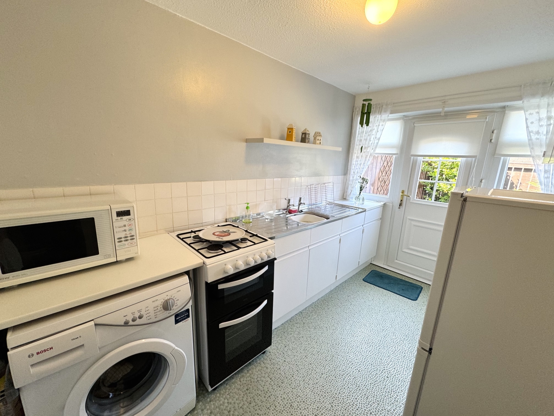

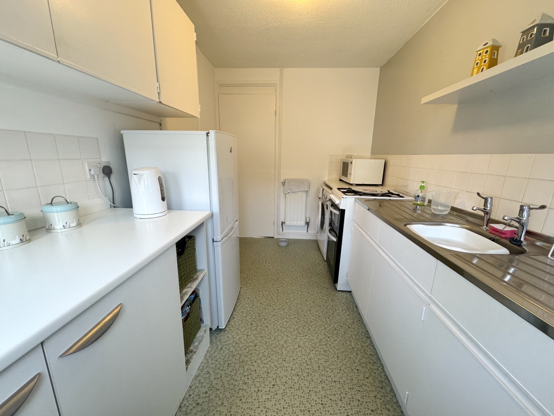
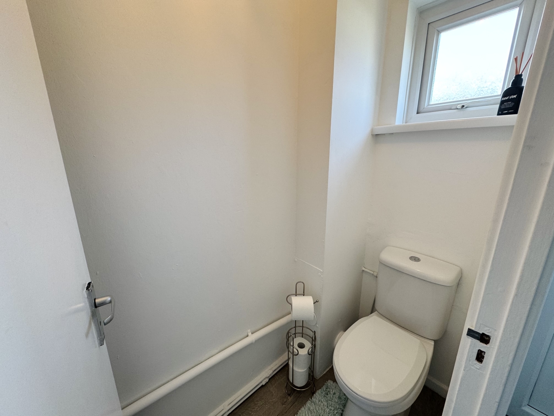
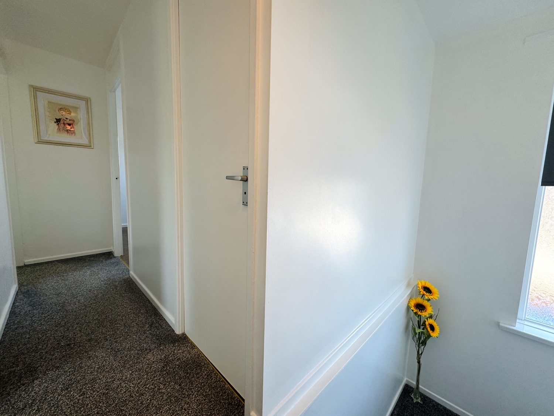



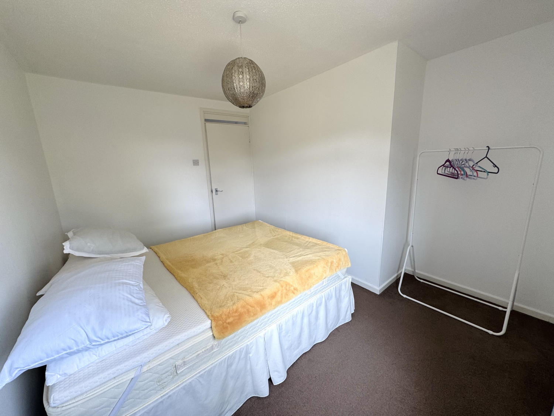
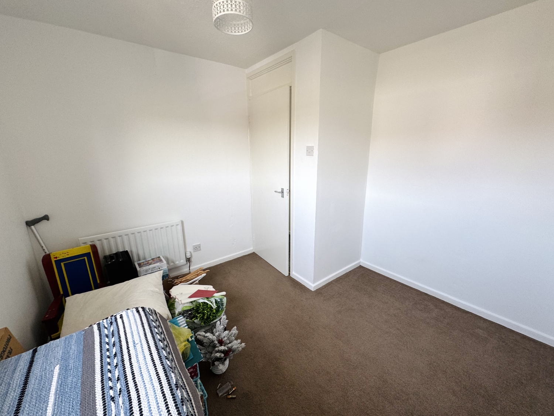
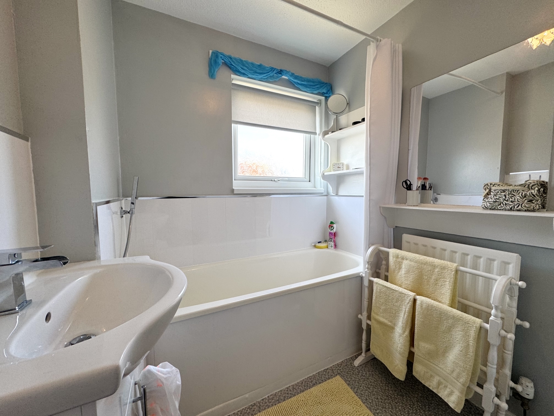
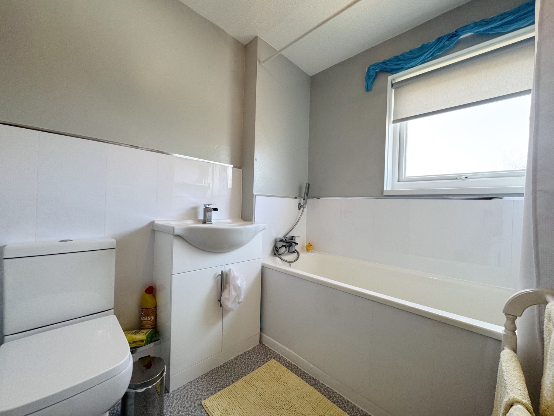
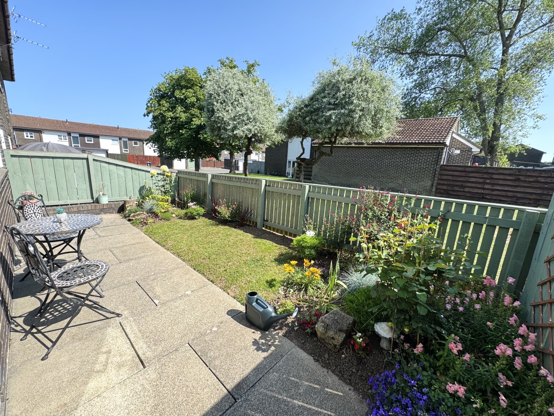
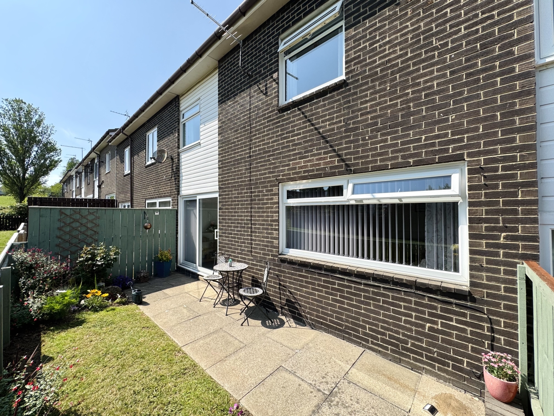

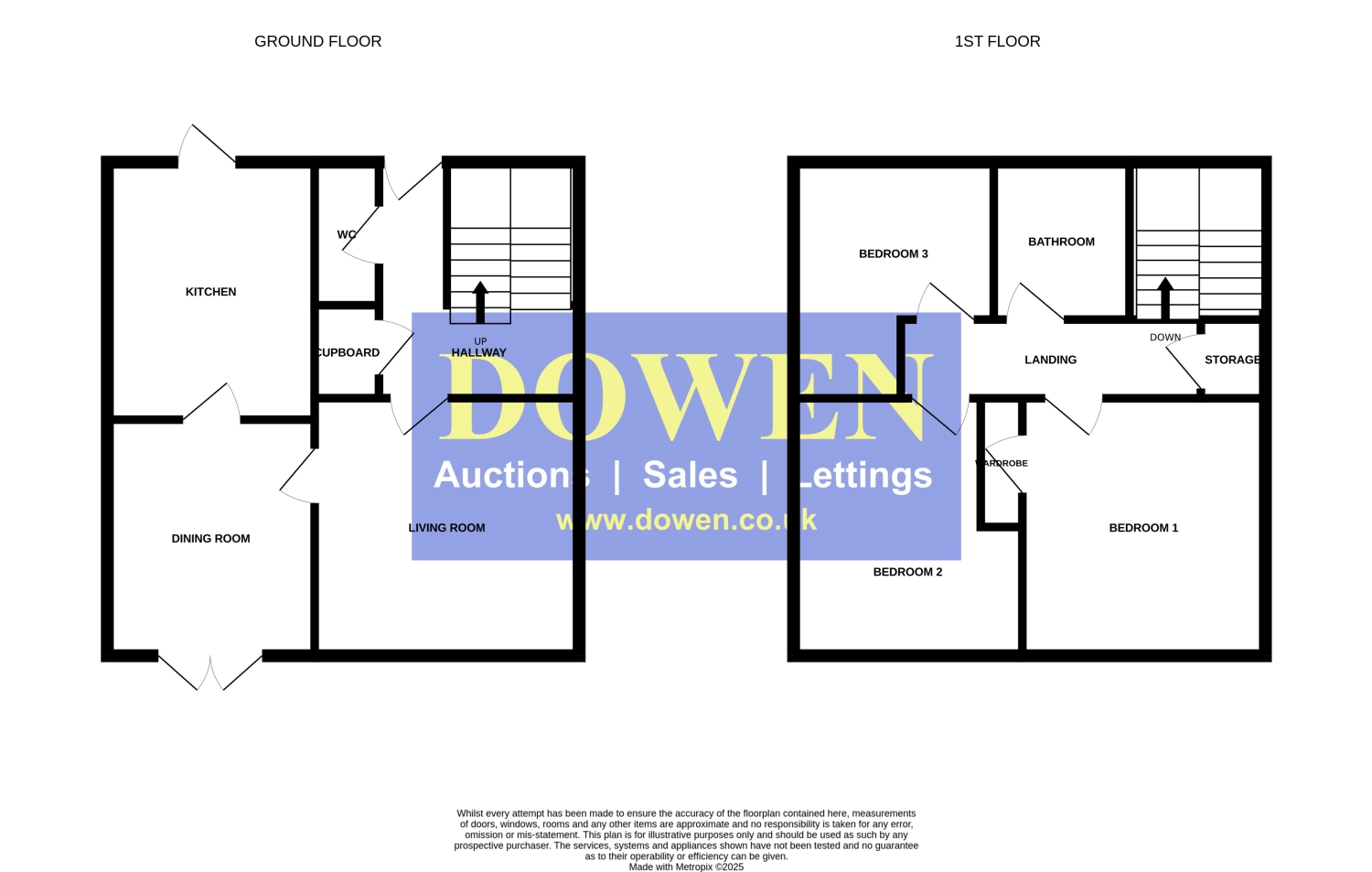
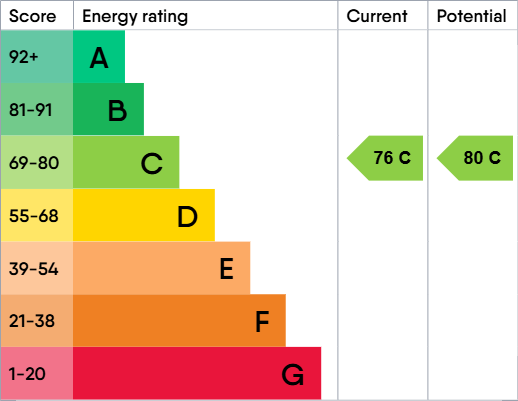
SSTC
£90,0003 Bedrooms
Property Features
Welcome to Trevelyan Place, a charming and spacious three-bedroom mid-terraced home nestled in the desirable area of Peterlee. This beautifully maintained property offers a perfect blend of comfort, functionality, and outdoor living, making it an ideal family home or investment opportunity. With no onward chain, you can move in with ease and start enjoying everything this lovely residence has to offer.
Upon entering the property, you are greeted by a welcoming entrance hallway that provides immediate access to the stairs leading to the first-floor landing, as well as convenient access to the downstairs WC. The spacious hallway sets the tone for the generous proportions found throughout the home.
The inviting living room features a large double-glazed window to the rear elevation, allowing abundant natural light to fill the space. It provides a comfortable area for relaxing and entertaining, seamlessly connecting to the dining room through sliding doors, which create a fluid flow ideal for family meals and gatherings. The dining room benefits from direct access to the rear garden via a UPVC door, making outdoor dining and entertaining effortless.
The well-appointed kitchen is fitted with practical units and work surfaces, and features a UPVC door leading to the front elevation, providing easy access for outdoor activities. The layout offers ample space for kitchen appliances and casual dining, making it a functional hub of the home.
Upstairs, the landing leads to three well-sized bedrooms, each offering ample storage solutions. The bedrooms are bright and airy, providing comfortable retreats for family members or guests. The family bathroom is fitted with modern fixtures and provides a relaxing space to unwind.
Externally, Trevelyan Place boasts a front paved and gravel garden, beautifully landscaped with a mature border that adds colour and privacy. The rear garden is a true highlight—a south-facing, laid-to-lawn area perfect for outdoor activities, family play, or simply soaking up the sun. It includes a patio area, ideal for outdoor furniture and alfresco dining, complemented by mature borders that enhance privacy and aesthetic appeal.
Overall, Trevelyan Place presents a spacious, well-maintained home with ample storage, delightful gardens, and a convenient location. Whether you're looking to settle into a welcoming family home or seeking an investment opportunity, this property offers everything you need for comfortable living. Don't miss the chance to make this lovely house your new home—arrange your viewing today!
- NO ONWARD CHAIN
- SOUTH FACING REAR GARDEN
- THREE BEDROOMS
- READY TO MOVE INTO
- TWO RECEPTION ROOMS
- SPACIOUS THROUGHOUT
- DOWNSTAIRS W/C
- UPSTAIRS BATHROOM
Particulars
Entrance Hall
2.8702m x 2.8194m - 9'5" x 9'3"
UPVC Door, stairs leading to the first floor landing, radiator, 2x storage cupboards
Cloaks/Wc
1.905m x 0.8128m - 6'3" x 2'8"
Low level w/c, vanity wash hand basin, double glazed window to the front elevation
Living Room
4.1148m x 3.5814m - 13'6" x 11'9"
Double glazed window to the rear elevation, radiator
Dining Room
3.1242m x 2.4638m - 10'3" x 8'1"
Sliding doors to the rear garden, radiator
Kitchen
3.3528m x 2.1082m - 11'0" x 6'11"
Fitted with a range of wall and base units with complementing work surfaces, stainless steel sink with drainer and dual tap, gas cooker, washing machine, space for fridge/freezer, radiator, storage cupboard, double glazed window to the front elevation, upvc door to the front elevation
Landing
Double glazed window to the front elevation, storage cupboard
Bedroom One
3.6322m x 3.3782m - 11'11" x 11'1"
Double glazed window to the rear elevation, radiator, built in wardrobe, storage cupboard
Bedroom Two
3.6322m x 3.2004m - 11'11" x 10'6"
Double glazed window to the rear elevation, radiator
Bedroom Three
2.8956m x 2.8194m - 9'6" x 9'3"
Double glazed window to the front elevation, radiator
Bathroom
2.0574m x 1.8288m - 6'9" x 6'0"
Fitted with a 3 piece suite comprising of; Bath with shower spray attachment, vanity wash hand basin, low level w/c, radiator, double glazed window to the front elevation
Externally
To the Front;Low maintenance gravel and paved garden with mature boarderTo the Rear;South facing laid to lawn garden with patio area and mature boarders

























1 Yoden Way,
Peterlee
SR8 1BP