


|

|
TUDOR COURT, SHOTTON COLLIERY, DURHAM, COUNTY DURHAM, DH6

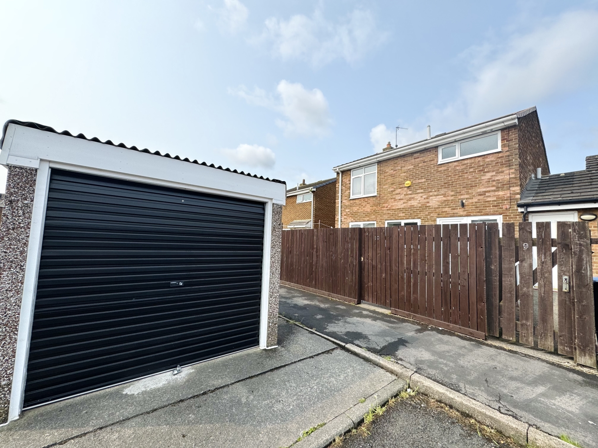
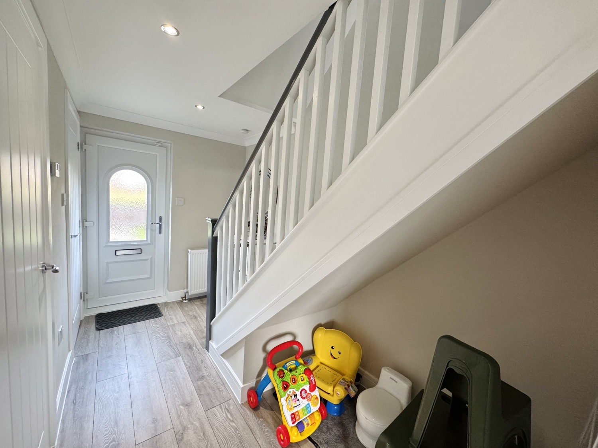
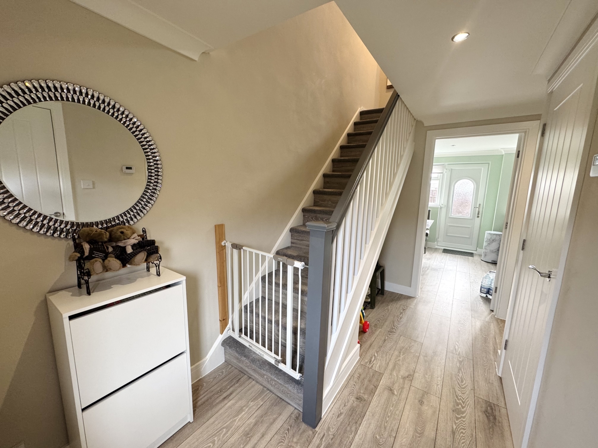
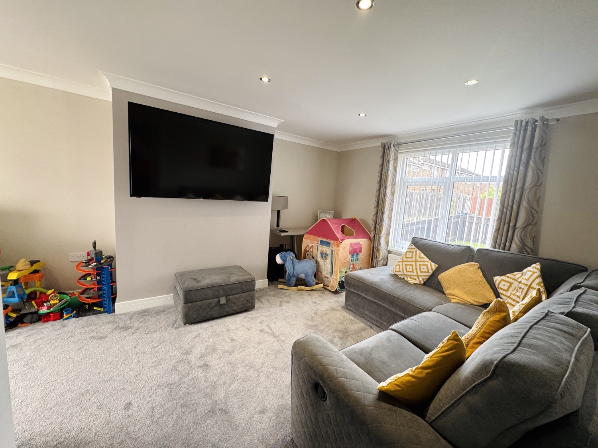
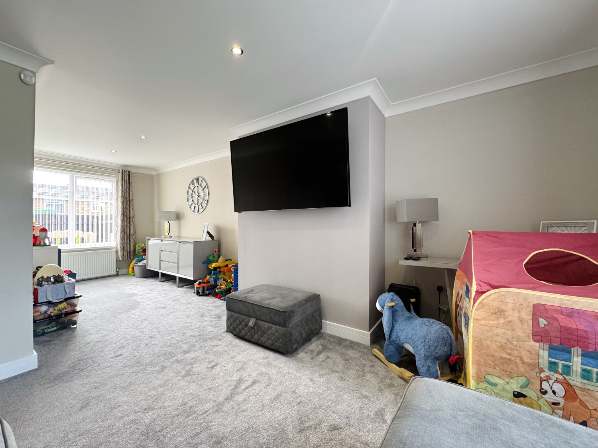
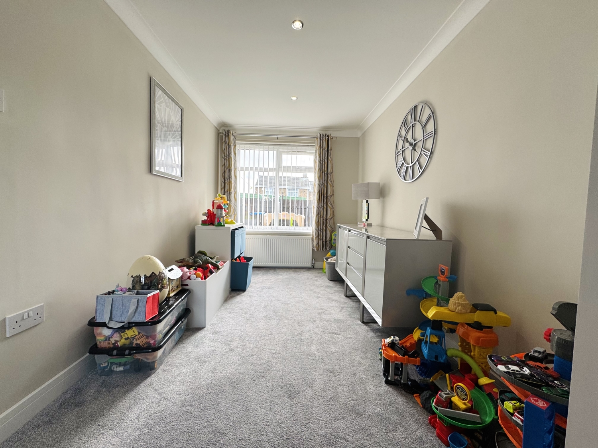


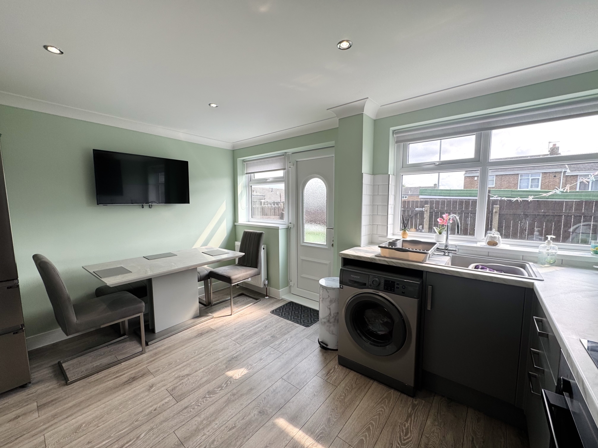
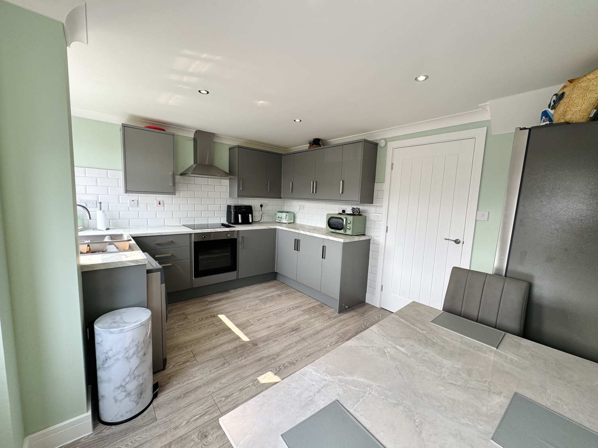



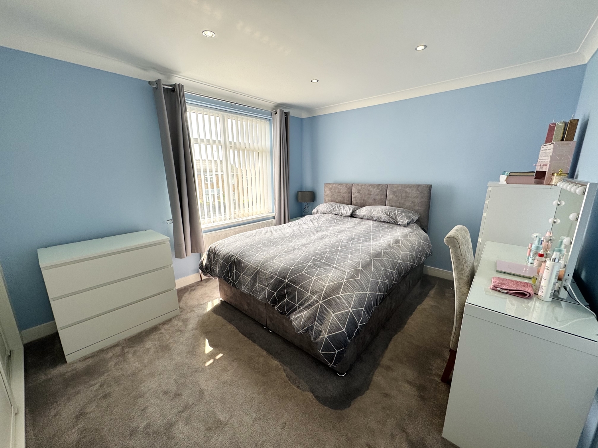

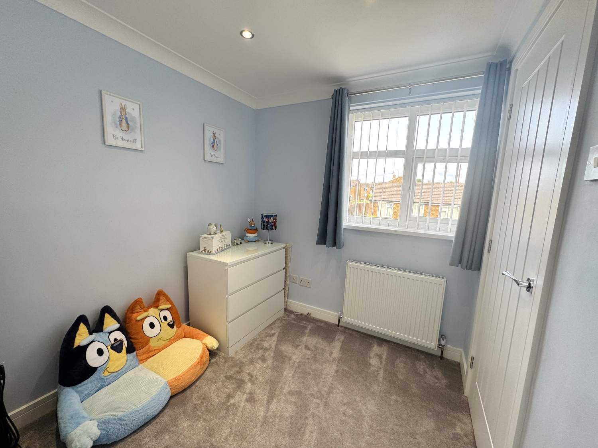

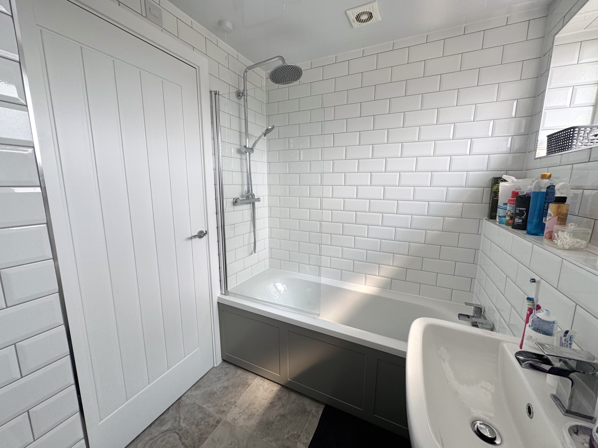
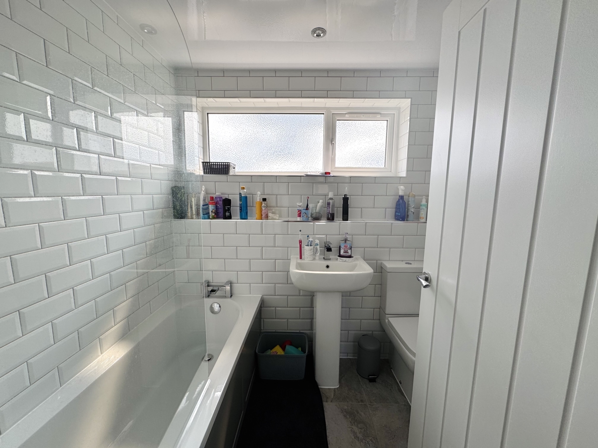
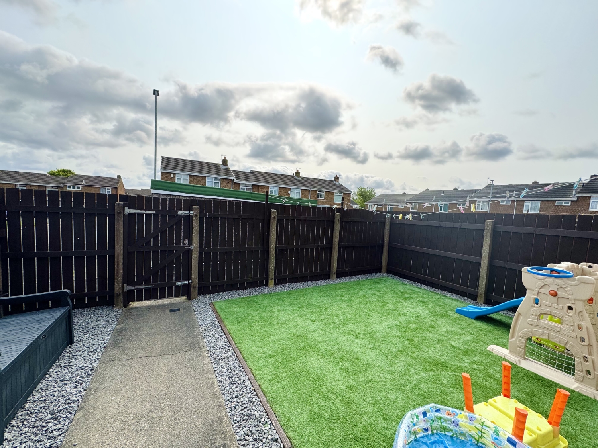
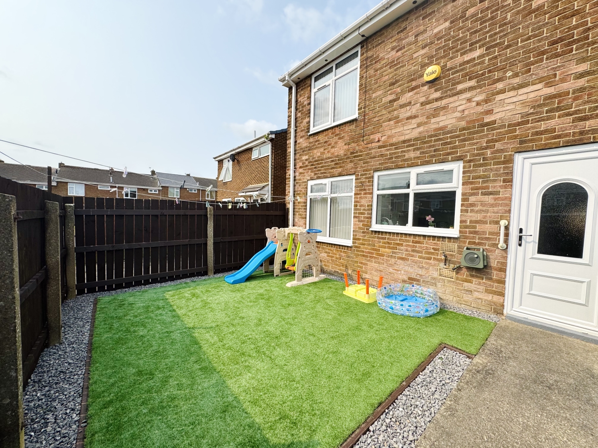
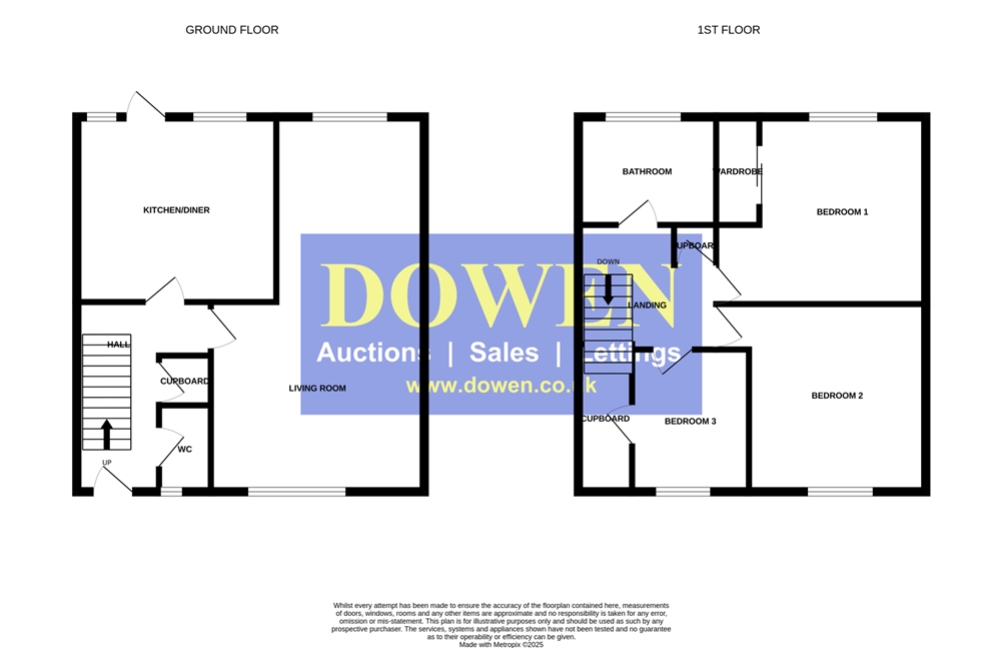

SSTC
£105,0003 Bedrooms
Property Features
Welcome to Tudor Court, a spacious and beautifully presented three-bedroom end terraced house located in the sought-after area of Shotton Colliery. Perfectly move-in ready, this family-friendly home offers generous living spaces throughout and presents an excellent opportunity for buyers seeking a practical, comfortable property with no onward chain.
The property features a charming front garden laid to lawn, enhancing its curb appeal and providing a welcoming first impression. A UPVC door leads into the entrance hallway, which sets the tone for the home's spacious and inviting interior. The hallway benefits from stairs ascending to the first-floor landing, along with access to a convenient downstairs WC and a useful storage cupboard, ideal for keeping everyday essentials close at hand.
The heart of the home is a stunning 23-foot living room, offering ample space for both relaxing and entertaining. The room's generous proportions provide flexibility for arranging furniture to suit your lifestyle. Adjacent to the living area is a modern Howdens fitted kitchen/diner, designed with functionality and style in mind. The kitchen features quality units and appliances, with a UPVC door opening directly into the rear garden—perfect for outdoor dining and summer gatherings.
Upstairs, the landing provides access to three well-sized bedrooms, each offering versatile space for family, guests, or a home office. The family bathroom has been recently updated to a contemporary standard, boasting modern fixtures and fittings, making it a pleasant space for daily routines.
The rear garden is low maintenance, featuring a practical astro and gravel area that's ideal for outdoor entertaining or relaxing in the sunshine without the hassle of extensive upkeep. Additionally, a separate single detached garage, rented through Believe Housing for just £60 annually, provides secure parking and extra storage options, adding to the convenience of this wonderful home.
Located in a highly sought-after area, Tudor Court combines spacious living with a peaceful setting, making it an ideal choice for families, professionals, or anyone looking for a comfortable, move-in-ready property. With its spacious layout, modern amenities, and excellent outdoor space, this home offers a fantastic opportunity to settle into a welcoming community and put your personal touch on a quality residence.
- NO ONWARD CHAIN
- THREE BEDROOMS
- END OF TERRACED HOUSE
- 23FT LIVING ROOM
- MODERN BATHROOM
- DOWNSTAIRS W/C
- FRONT & REAR GARDENS
- HOWDENS FITTED 13FT KITCHEN/DINER
Particulars
Entrance Hall
3.556m x 1.8796m - 11'8" x 6'2"
UPVC Door, storage cupboard, radiator, spotlights to ceiling, stairs leading to the first floor landing
Cloaks/Wc
1.2954m x 0.8128m - 4'3" x 2'8"
Low level w/c, wash hand basin, part tiled walls, spotlights to ceiling
Living Room
7.0358m x 3.5814m - 23'1" x 11'9"
Double glazed windows to both the front and rear elevation, 2x radiators, spotlights to ceiling
Kitchen/Diner
4.064m x 3.1242m - 13'4" x 10'3"
Fitted with a range of Howdens wall and base units with complementing work surfaces, splash back tiling, electric hob, electric oven, extractor hood, composite sink with drainer and mixer tap, space for fridge/freezer, plumbing for washing machine, radiator, spotlights to ceiling, two double glazed windows to the rear elevation, upvc door to the rear garden
Landing
2.5146m x 2.3368m - 8'3" x 7'8"
Storage cupboard, loft access
Bedroom One
4.1148m x 3.1496m - 13'6" x 10'4"
Double glazed window to the rear elevation, fitted wardrobes, radiator, spotlights to ceiling
Bedroom Two
3.6322m x 3.5814m - 11'11" x 11'9"
Double glazed window to the front elevation, radiator, spotlights to ceiling
Bedroom Three
2.6416m x 2.159m - 8'8" x 7'1"
Double glazed window to the front elevation, radiator, spotlights to ceiling, storage cupboard housing boiler
Bathroom
2.3114m x 1.8034m - 7'7" x 5'11"
Fitted with a 3 piece suite comprising of; Bath with overhead mains shower, pedestal wash hand basin, low level w/c, heated towel rail, extractor fan, tiled walls, tiled flooring, spotlights to ceiling, double glazed window to the rear elevation
Externally
To the Front;Laid to lawn gardenTo the Rear;Low maintenance garden with astro turf and gravel
Additionally
Single detached garage accessed via roller shutter** Rented for £60 annually via believe housing

























1 Yoden Way,
Peterlee
SR8 1BP