


|

|
ELDON TERRACE, FISHBURN
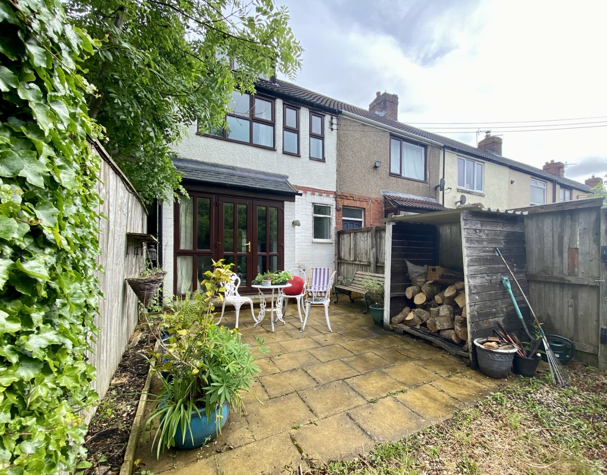
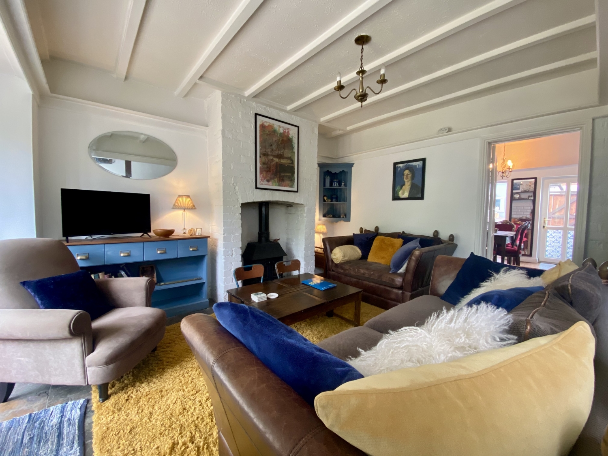
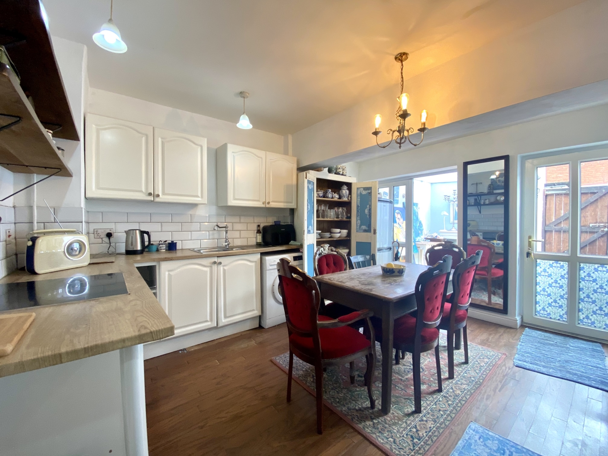
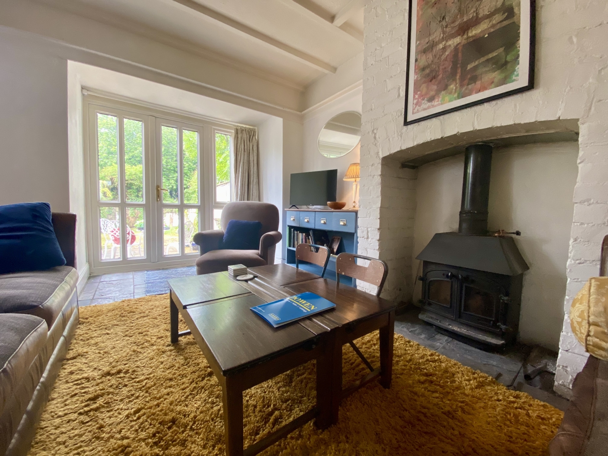
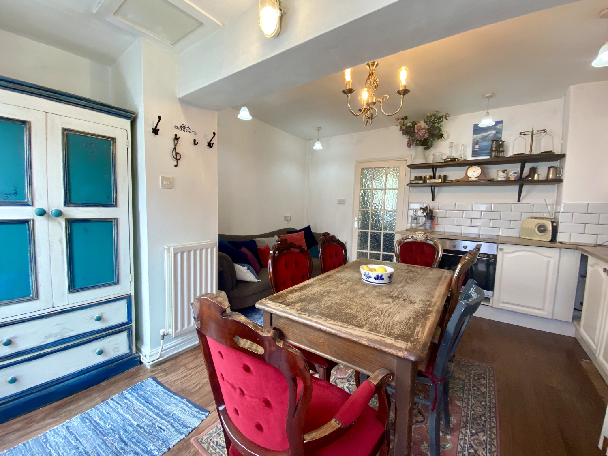
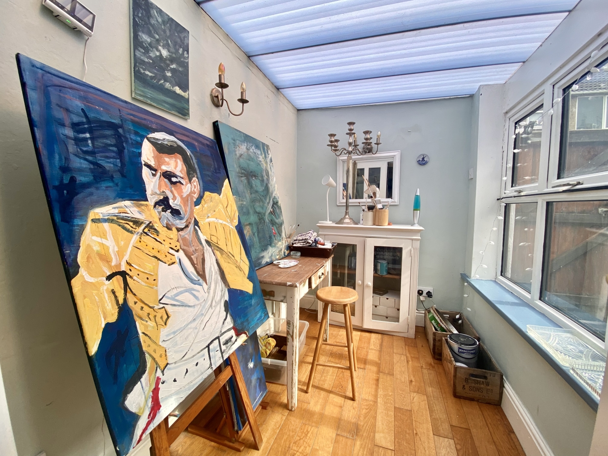
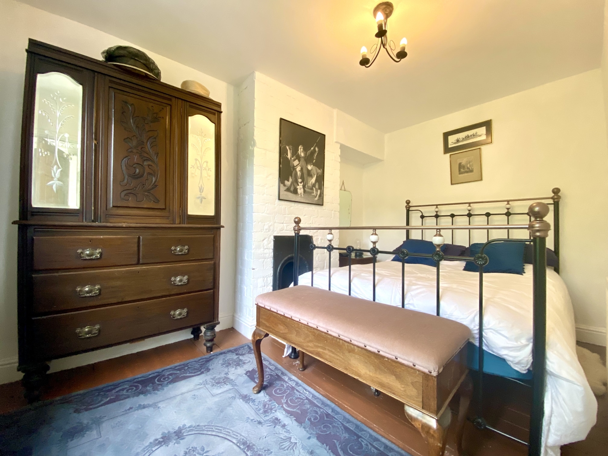
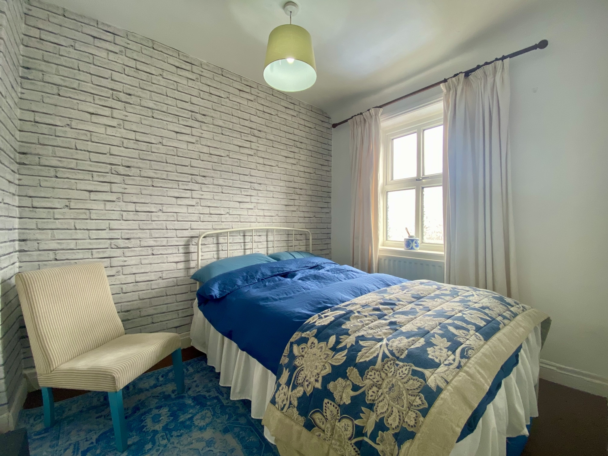
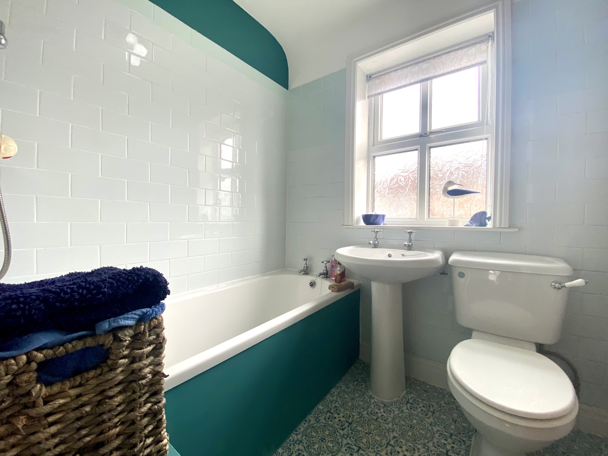
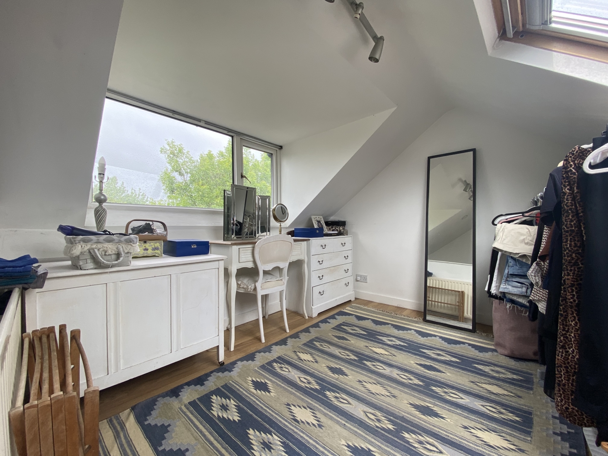
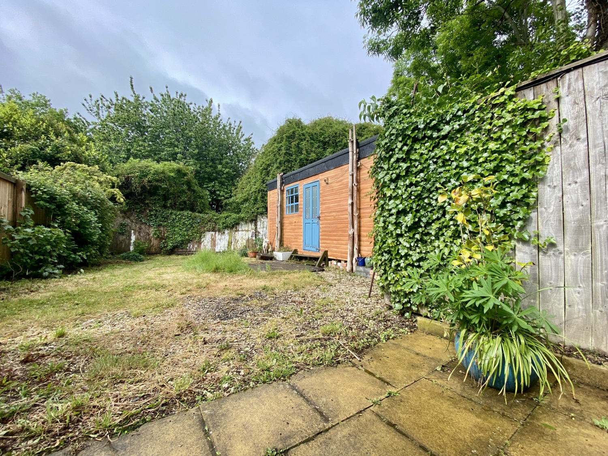
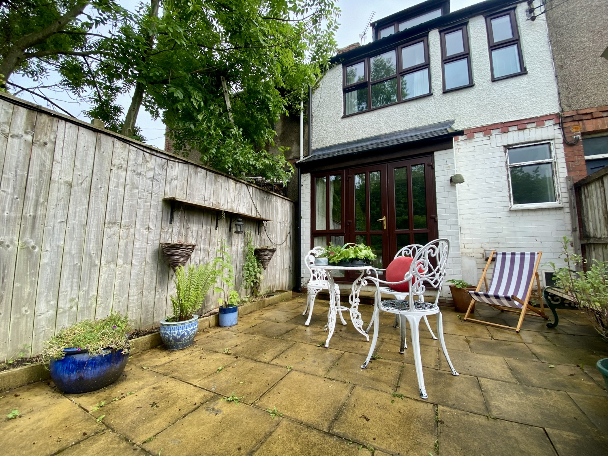
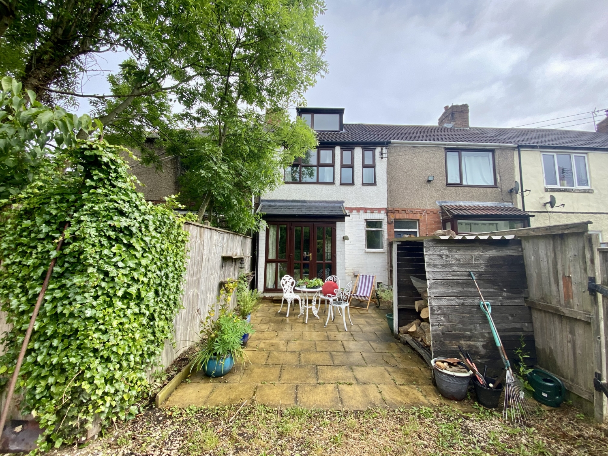
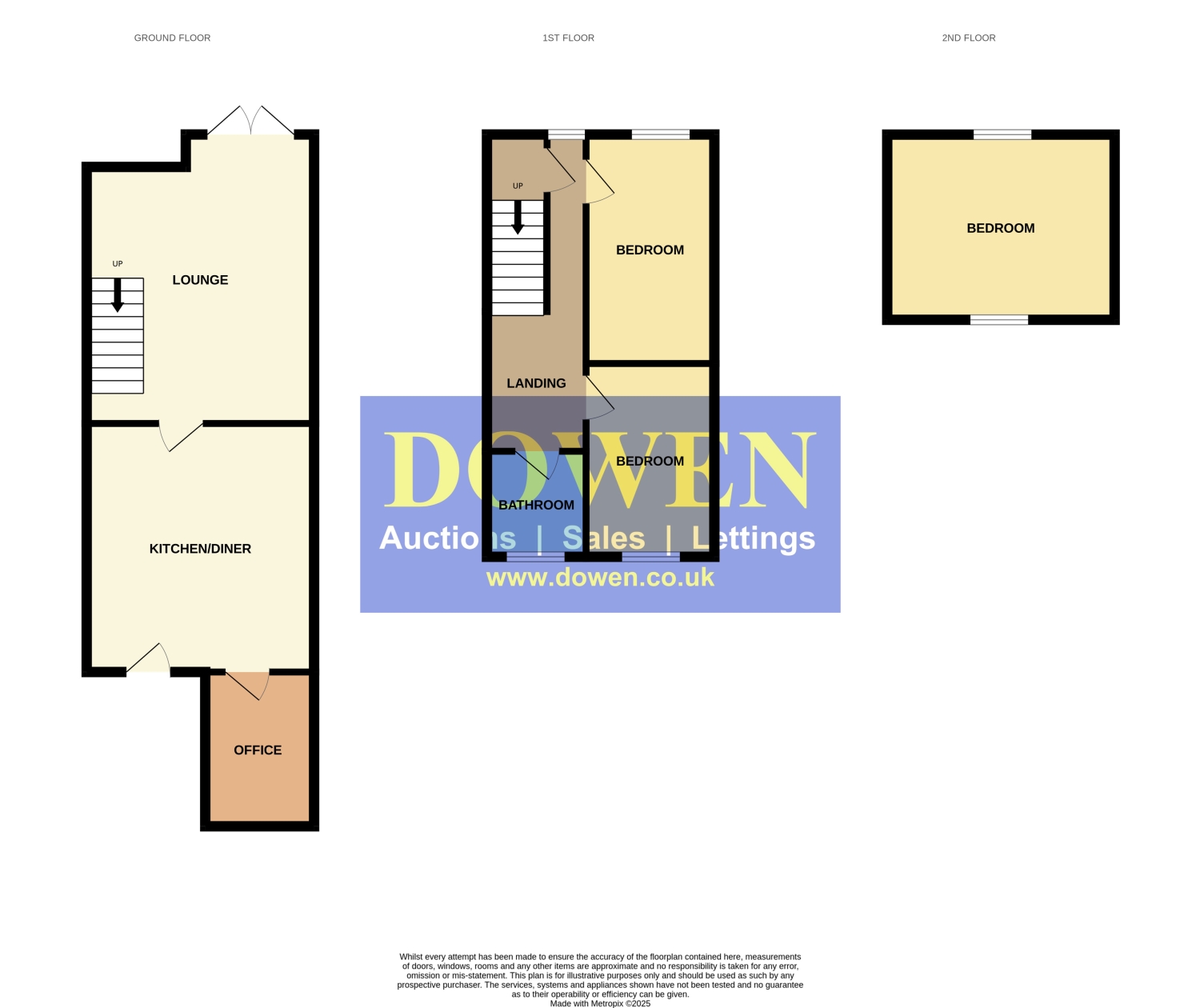
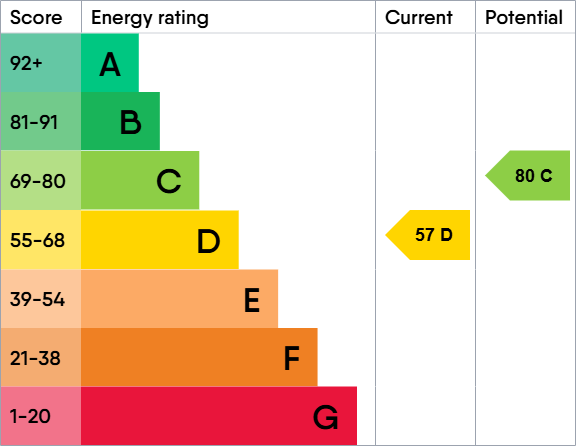
SSTC
Offers in Excess of £75,0003 Bedrooms
Property Features
Brimming with charm and individuality, this beautifully presented three-bedroom terraced home in Fishburn is a true gem, offering a warm blend of traditional features and modern versatility. From original wooden floors to the crackle of a log-burning stove, this home exudes personality at every turn.
Step inside and you're welcomed by a cosy yet spacious lounge, where the focal point is a stunning log-burning stove set against a rustic hearth — the perfect spot to unwind on a chilly evening. Throughout the home, traditional features such as wood floors, timber doors, and original fireplaces lend an authentic and timeless appeal.
The kitchen/diner is both practical and full of charm — a sociable hub for family meals or entertaining friends. Just off the kitchen, you'll find a bright and airy room currently used as an art studio, which could easily serve as a sunroom, home office, or hobby space to suit your needs.
Upstairs, two double bedrooms continue the characterful theme, one boasting a beautiful feature fireplace that adds a touch of vintage elegance. The third bedroom is located in the converted loft, offering a private and spacious retreat.
Outside, the generous garden is a private haven, complete with a patio area perfect for al fresco dining or summer gatherings. Double gates open to allow off-street parking if desired, while the large detached workshop at the rear provides a fantastic space for hobbies, storage, or even a potential studio conversion — the possibilities are endless.
Full of warmth, soul, and potential, this delightful home offers something truly special. Come and fall in love with its charm — viewings are highly recommended.
- Three Double Bedrooms
- Large Garden with Workshop
- Traditional Features Throughout
- Log Burner in Lounge
- Kitchen/Diner
- Village Location
Particulars
Lounge
4.445m x 3.9624m - 14'7" x 13'0"
Dining Kitchen
4.2926m x 4.1656m - 14'1" x 13'8"
Office
2.6416m x 1.8542m - 8'8" x 6'1"
Landing
Bathroom
1.8796m x 1.6256m - 6'2" x 5'4"
Bedroom 3
2.7686m x 2.3114m - 9'1" x 7'7"
Bedroom 2
3.7592m x 2.5146m - 12'4" x 8'3"
Bedroom
3.8354m x 3.175m - 12'7" x 10'5"
Outside
















41 Front Street,
Sedgefield
TS21 3AT