


|

|
MARKET CRESCENT, WINGATE, COUNTY DURHAM, TS28
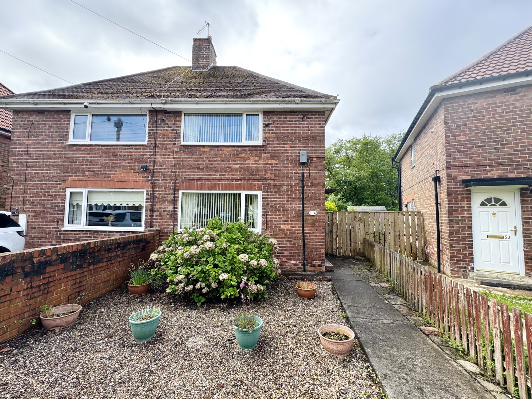
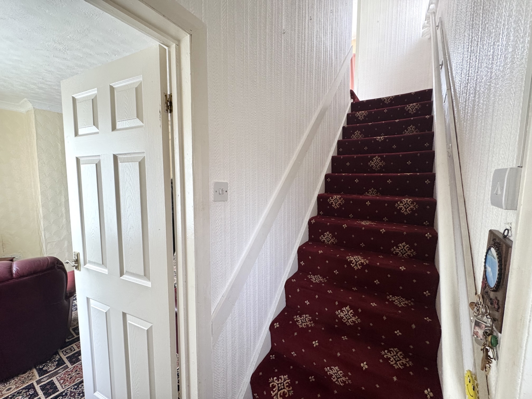
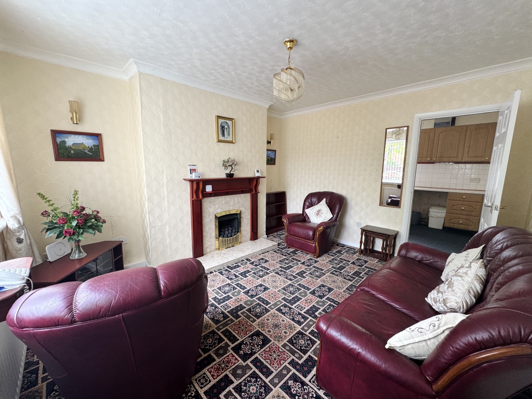
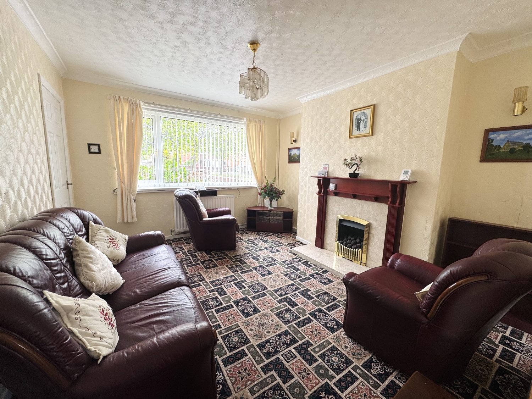
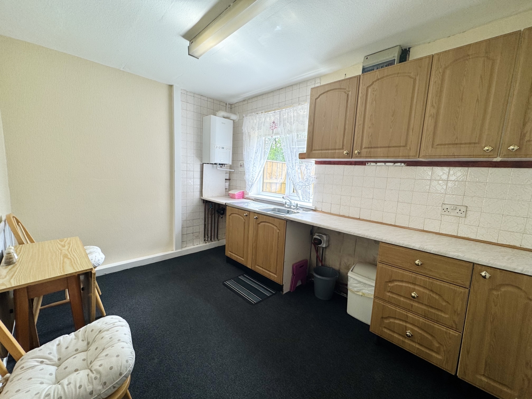
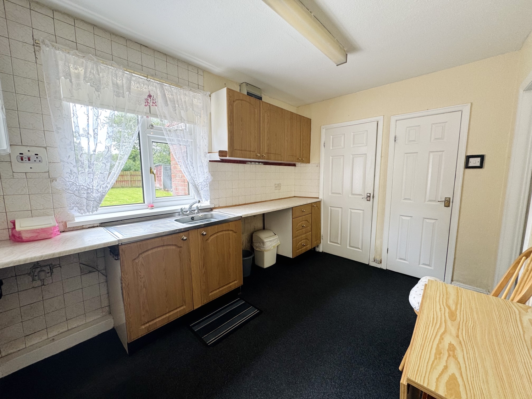
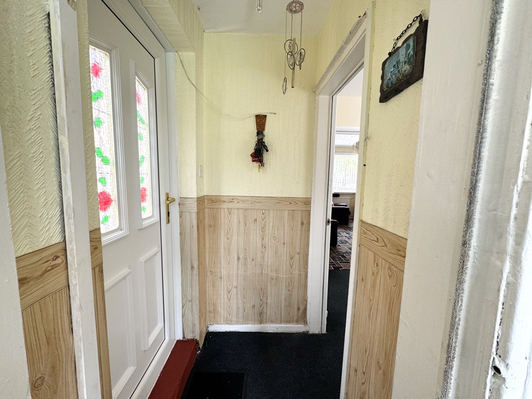
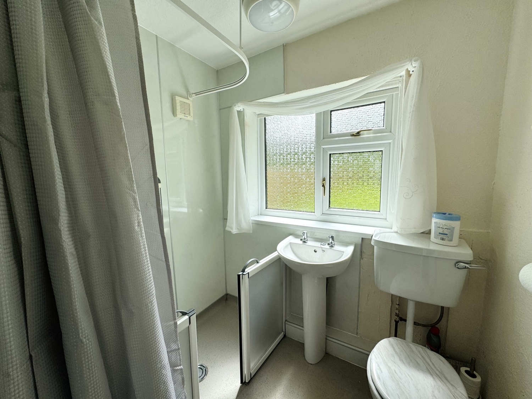
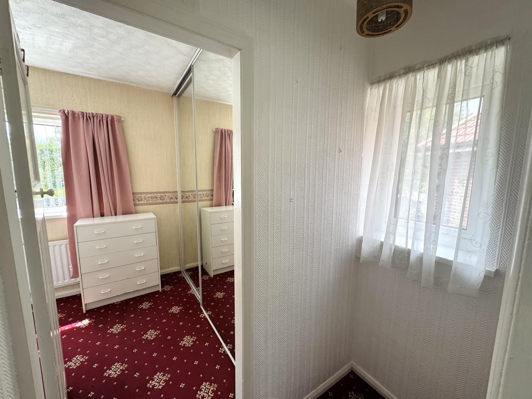
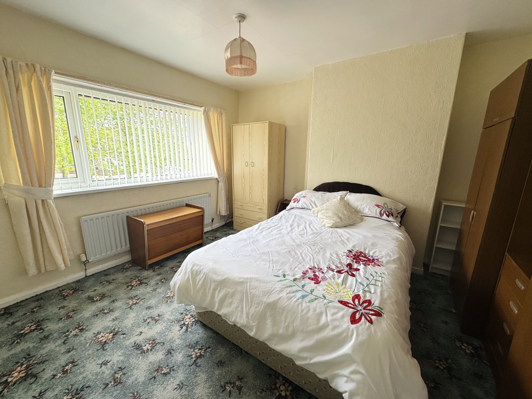
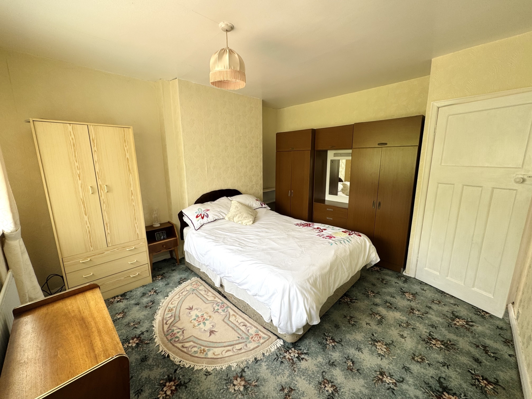
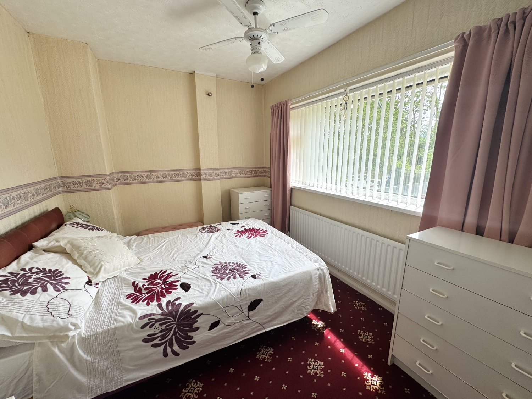
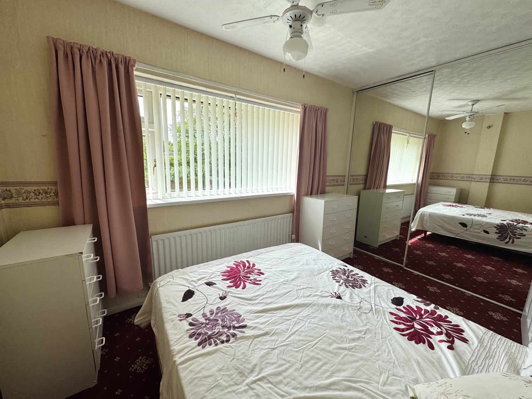
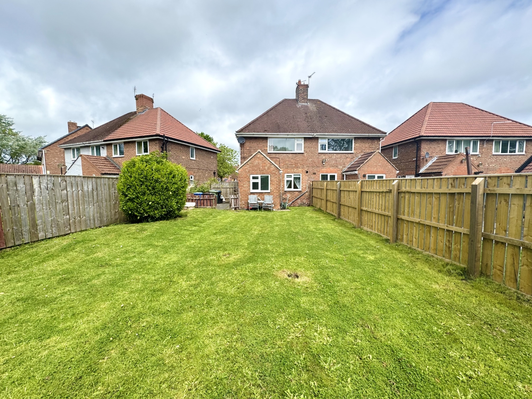
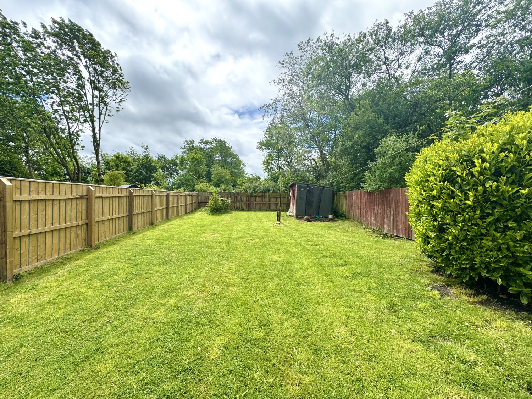
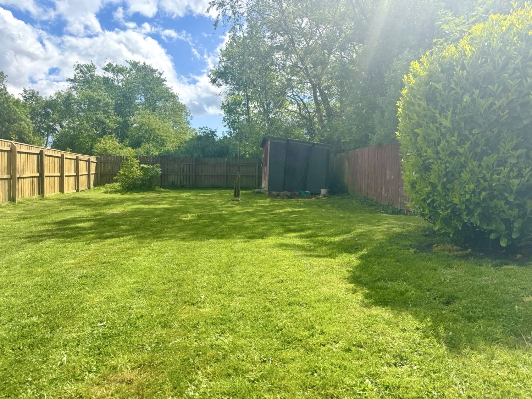
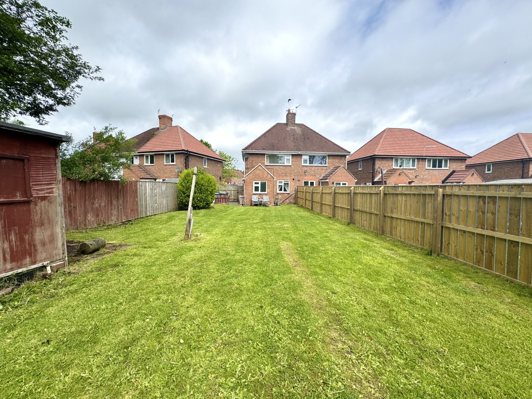
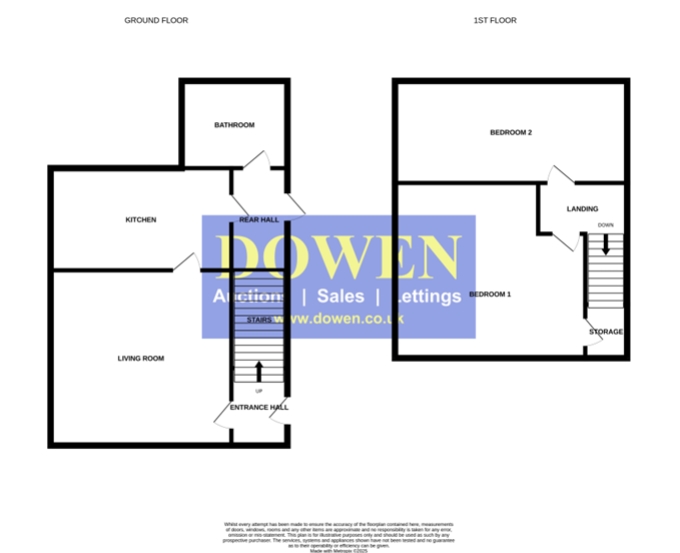
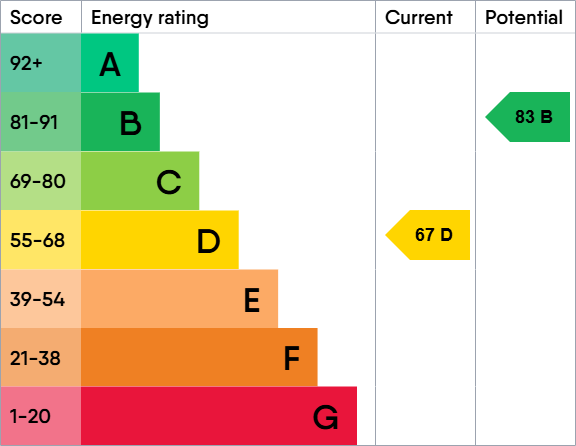
SSTC
£70,0002 Bedrooms
Property Features
Welcome to Market Crescent, Wingate — an exceptional opportunity to acquire a charming two-bedroom semi-detached home that combines comfort, practicality, and a desirable location. Offered with no onward chain, this lovely property presents a fantastic chance for first-time buyers, young families, or those looking to downsize without compromising on space or outdoor living.
As you approach the property, you'll notice the low-maintenance pebbled garden at the front, offering a neat and tidy appearance with minimal upkeep. Step through the entrance door into a welcoming entrance hall, where stairs ascend to the first-floor landing, providing easy access to the upper level of the home.
The spacious 12-foot living room is a true highlight, featuring a cosy gas fire with an elegant marble surround, perfect for relaxing evenings or entertaining guests. The generous 11-foot kitchen/diner is well-appointed, boasting ample space for family meals and gatherings. It includes a large pantry cupboard, providing excellent storage solutions, and a rear hall with a UPVC door that leads to the side elevation, facilitating convenient access to the garden and outdoor areas.
Leading from the rear hall is a practical wet room, offering the convenience of modern, accessible facilities.
Upstairs, the landing leads to two generous double bedrooms, each providing comfortable and versatile living spaces to suit various needs along with ample storage solutions.
Step outside to the large, south-facing garden — a true outdoor sanctuary designed for enjoyment and privacy. Laid predominantly to lawn, this sizeable rear garden is not overlooked, ensuring a peaceful setting. It features a patio area, ideal for outdoor dining and entertaining, as well as a shed for garden tools and storage.
Overall, this property offers a wonderful blend of indoor comfort and outdoor space, all within a sought-after location in Wingate. With its no onward chain status, spacious layout, and attractive garden, Market Crescent represents an excellent opportunity to make this house your new home. Don't miss out on this fantastic property — arrange your viewing today!
- NO ONWARD CHAIN
- LARGE, PRIVATE SOUTH FACING GARDEN
- TWO DOUBLE BEDROOMS
- SEMI-DETACHED HOUSE
- AMPLE STORAGE THROUGHOUT
- 12FT LIVING ROOM
Particulars
Entrance Hall
UPVC Door, radiator, stairs leading to the first floor landing
Living Room
3.8862m x 3.4798m - 12'9" x 11'5"
Double glazed window to the front elevation, radiator, gas fire with marble surround, coving to ceiling
Kitchen
3.5052m x 2.5146m - 11'6" x 8'3"
Fitted with a range of wall and base units with complementing work surfaces, splash back tiling, stainless steel sink with drainer and dual tap, plumbing for washing machine, space for fridge/freezer, space for cooker, boiler, radiator, storage cupboard with pantry with double glazed window to the side elevation, double glazed window to the rear elevation
Rear Hall
1.3462m x 0.8636m - 4'5" x 2'10"
UPVC Door to the side
Wet Room
1.905m x 1.6256m - 6'3" x 5'4"
Fitted with mains shower, pedestal wash hand basin, low level w/c, radiator, extractor fan, double glazed window to the rear elevation
Landing
Double glazed window to the side elevation, loft access
Bedroom One
3.8354m x 3.556m - 12'7" x 11'8"
Double glazed window to the front elevation, radiator, storage cupboard
Bedroom Two
4.5466m x 2.5908m - 14'11" x 8'6"
Double glazed window to the rear elevation, fitted wardrobes, radiator
Externally
To the Front;Low maintenance pebbled garden To the Side;Paved area with outhouse To the Rear;Large, private south facing laid to lawn garden with patio area, shed, light and tap



















1 Yoden Way,
Peterlee
SR8 1BP