


|

|
CORNING ROAD, SUNDERLAND, TYNE AND WEAR, SR4
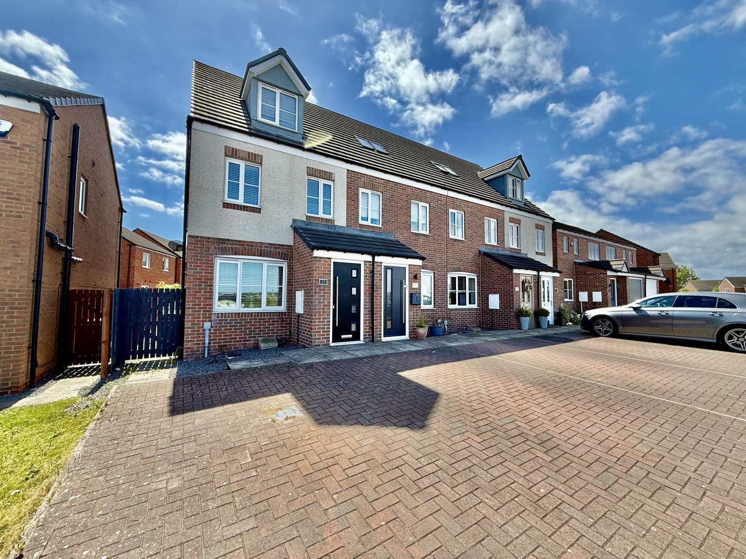
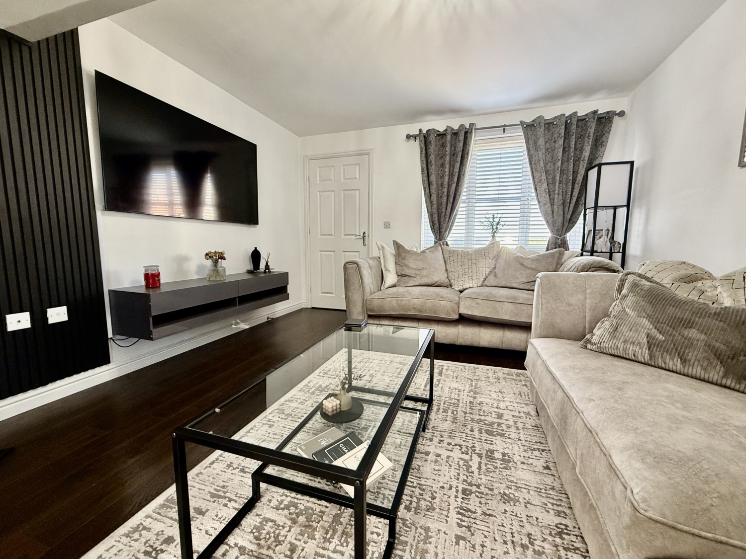
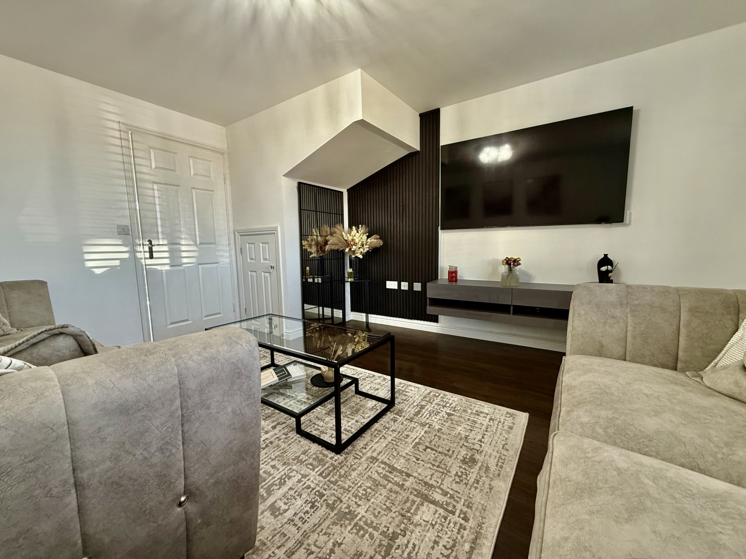
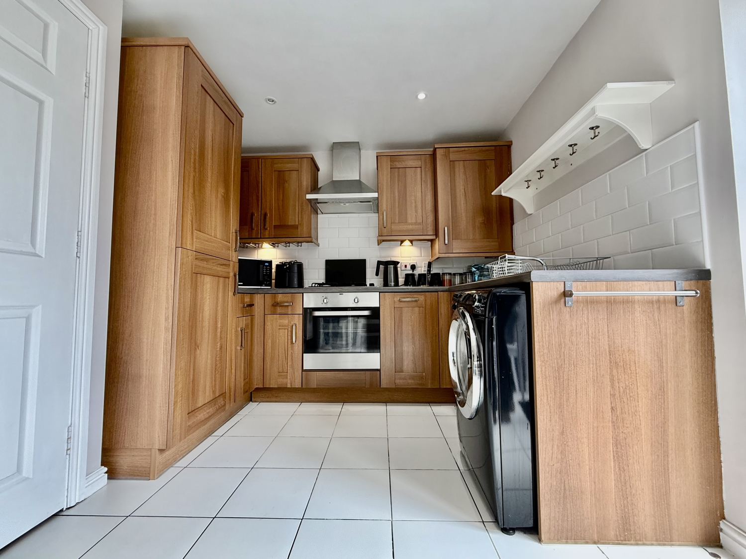
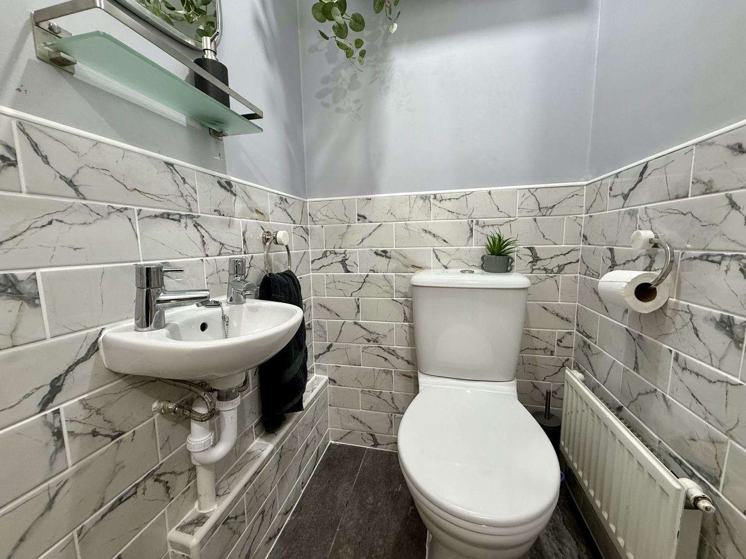
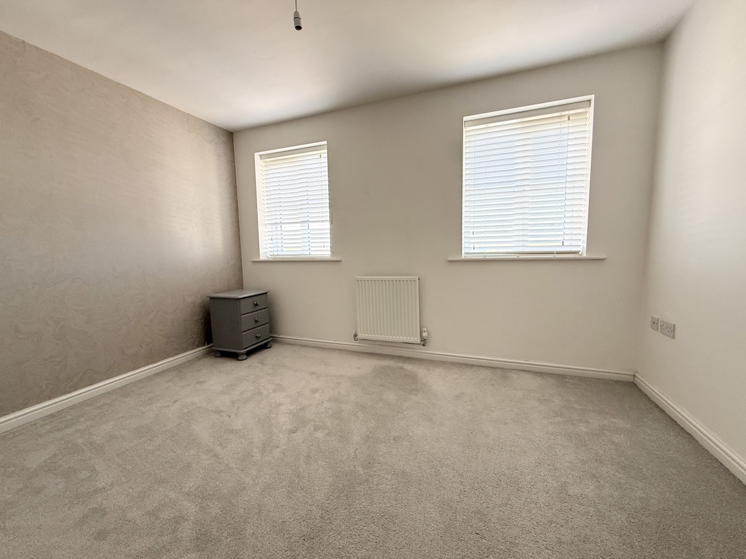
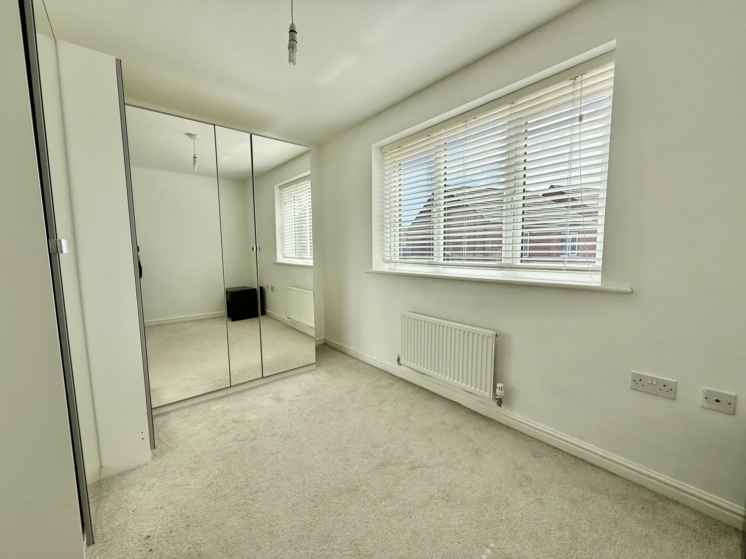
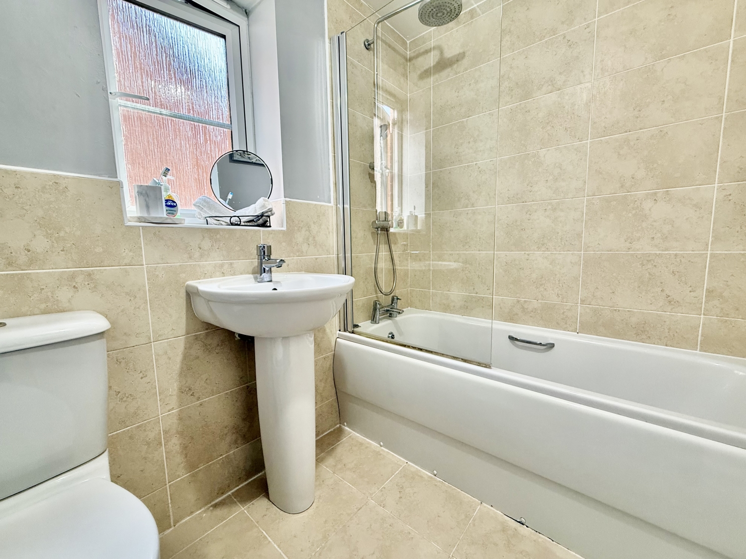


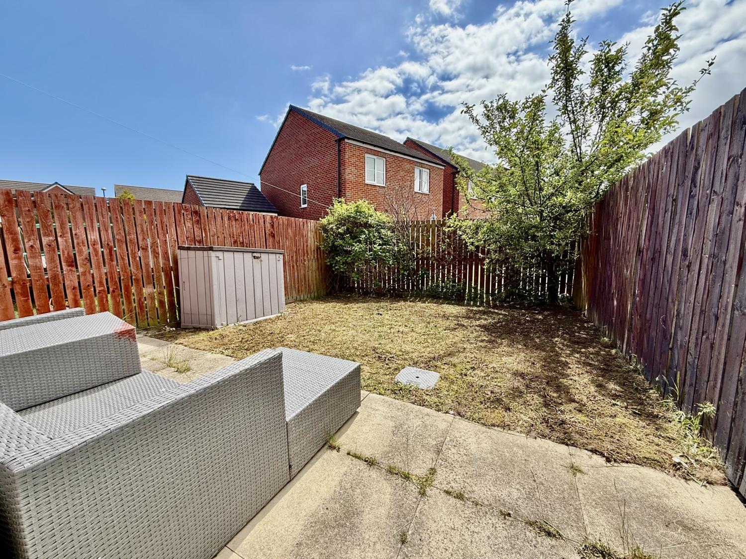
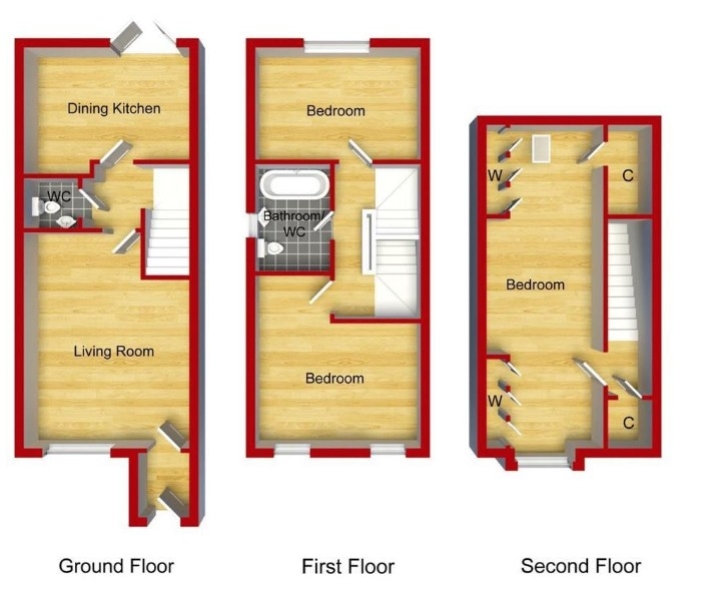
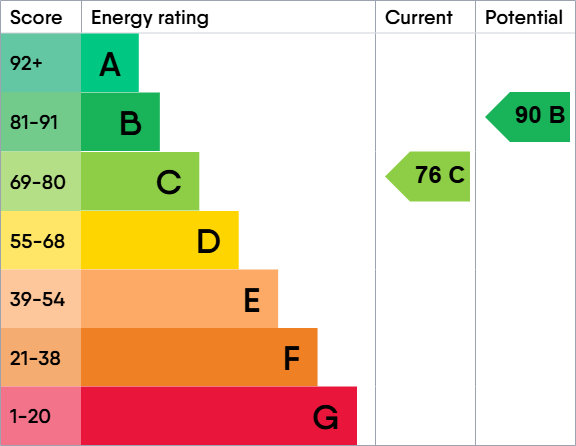
Under Offer
OIRO £165,0003 Bedrooms
Property Features
A beautifully presented three-storey end-link townhouse, ideally situated within the highly sought-after Alexandra Park development. This impressive home offers spacious and versatile accommodation, thoughtfully arranged over three floors to suit a variety of lifestyles.
The ground floor features an inviting entrance lobby leading to a stylish lounge, an inner hallway with staircase to the upper levels, a convenient cloakroom/WC, and a contemporary breakfasting kitchen with French doors opening onto the rear garden—perfect for indoor-outdoor living.
The first floor comprises two generously sized bedrooms and a well-appointed family bathroom, while the top floor boasts a substantial principal bedroom, offering a peaceful and private retreat.
Externally, the property benefits from a double-width driveway to the front, providing ample off-street parking, and an attractive rear garden with a lawn and patio area—ideal for entertaining or relaxing.
Further benefits include gas central heating, double glazing, and a desirable location close to a range of local amenities. The property also offers easy access to Sunderland City Centre and excellent connectivity to major road networks.
An internal inspection is strongly recommended to fully appreciate the quality and appeal of this outstanding home.
- EXCELLENTLY PRSENTED TOWN HOUSE
- CLOSE TO THE CITY CENTRE
- DOUBLE DRIVEWAY
- MODERN KITCHEN, WC & BATHROOM
- FITTED STORAGE
- POPULAR RESIDENTIAL DEVELOPMENT
- VIEWING ESSENTIAL
Particulars
Room Descriptions & Dimensions
Ground Floor - Access via entrance door toEntrance Lobby - Inner door leading through toLounge - 4.55 x 3.59 (14'11" x 11'9") - Double glazed window to front and radiator.Inner Hall - Staircase to first floor.Cloakroom/Wc - Low level WC and mini washbasin, tiled floor and radiator.Kitchen - 3.59 x 2.66 (11'9" x 8'8") - Fitted with modern wall and base units with work surfaces over incorporating sink and drainer unit, integrated appliances include oven, hob, fridge freezer and slimline dishwasher, space for washing machine, double glazed door to rear garden and radiator.First Floor Landing - Radiator and staircase continues to top floor.Bedroom 2 - 3.60 x 2.64 extending to 3.66 into recess (11'9" x - Two double glazed windows to front and radiator.Bedroom 3 - 3.61 x 2.33 (11'10" x 7'7") - Double glazed window to rear and radiator.Family Bathroom - Low level WC, pedestal washbasin and panel bath with mains shower over, tiled floor, part tiled walls, ladder style radiator and double glaze














21 Athenaeum Street,
Sunderland
SR1 1DH