


|

|
BASINGSTOKE ROAD, PETERLEE, COUNTY DURHAM, SR8
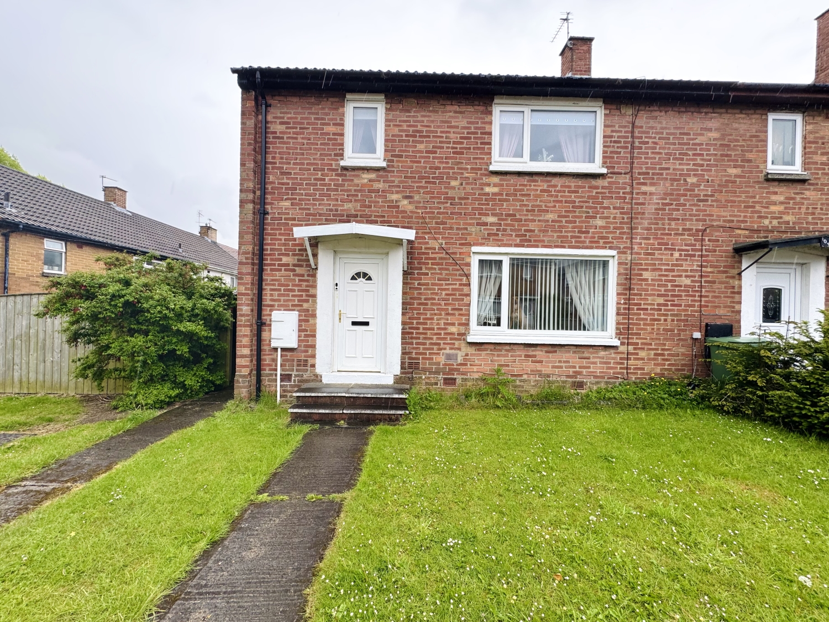

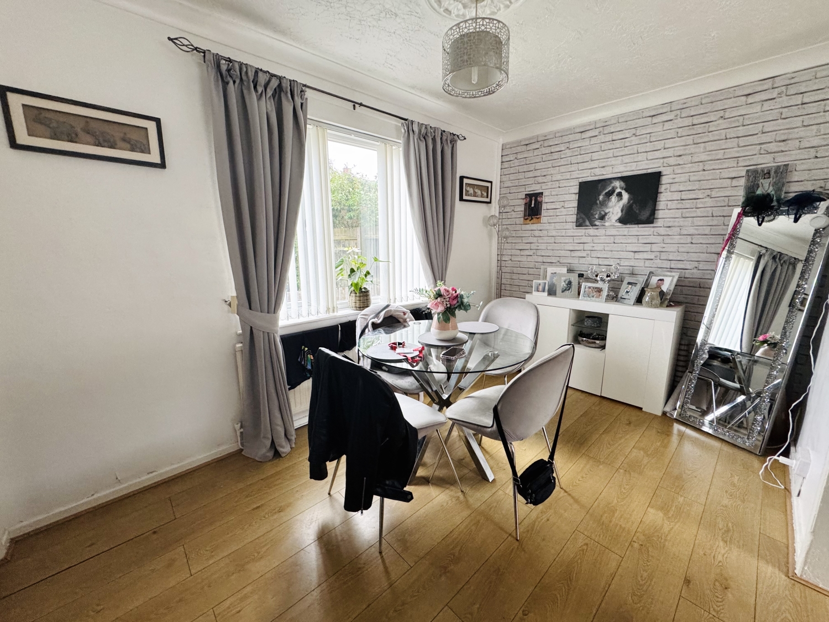
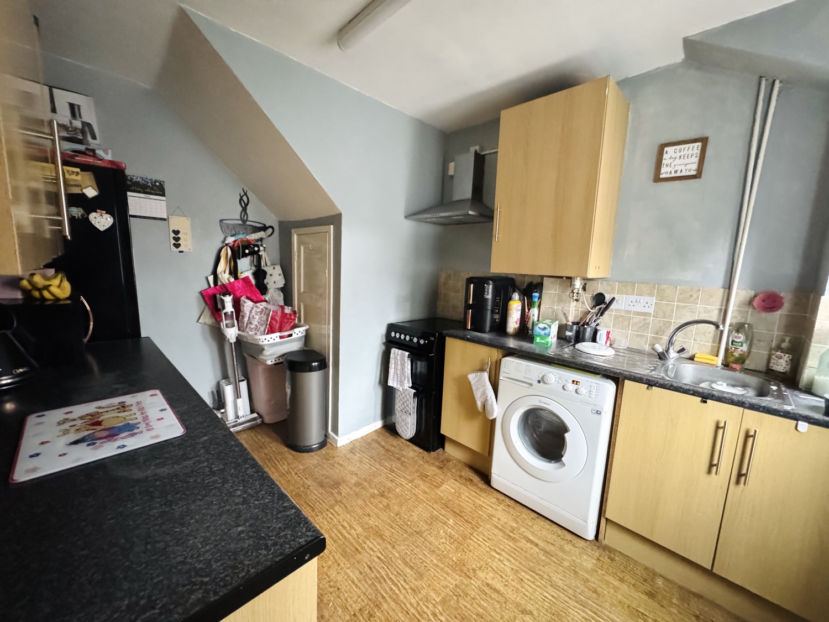


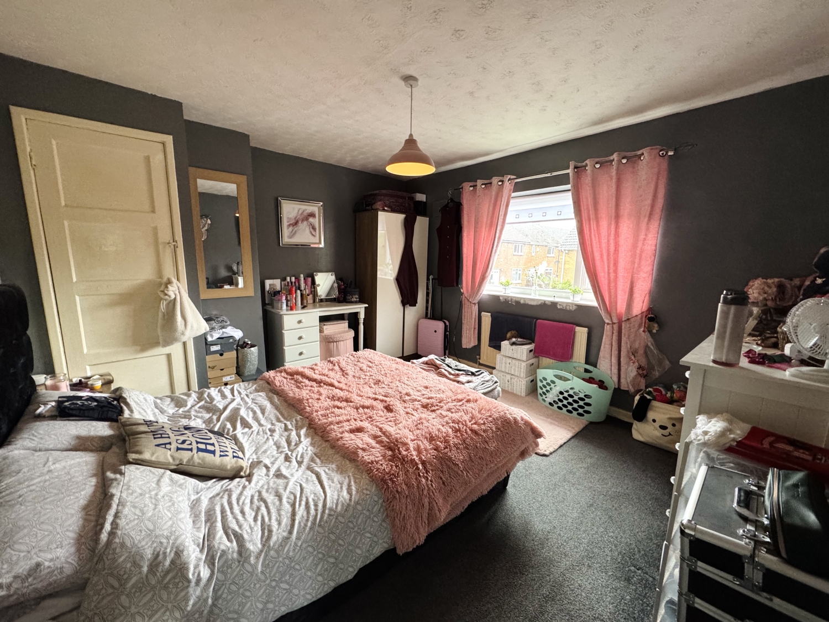
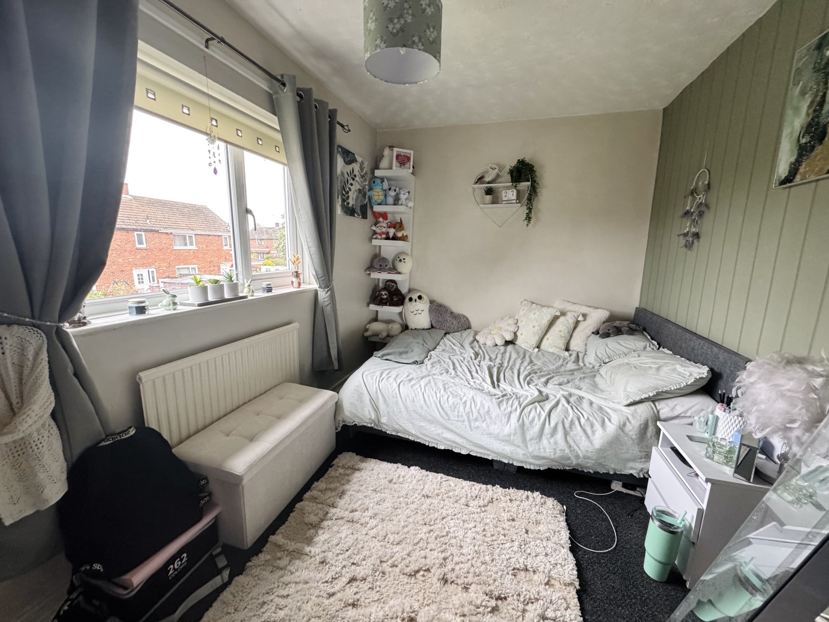
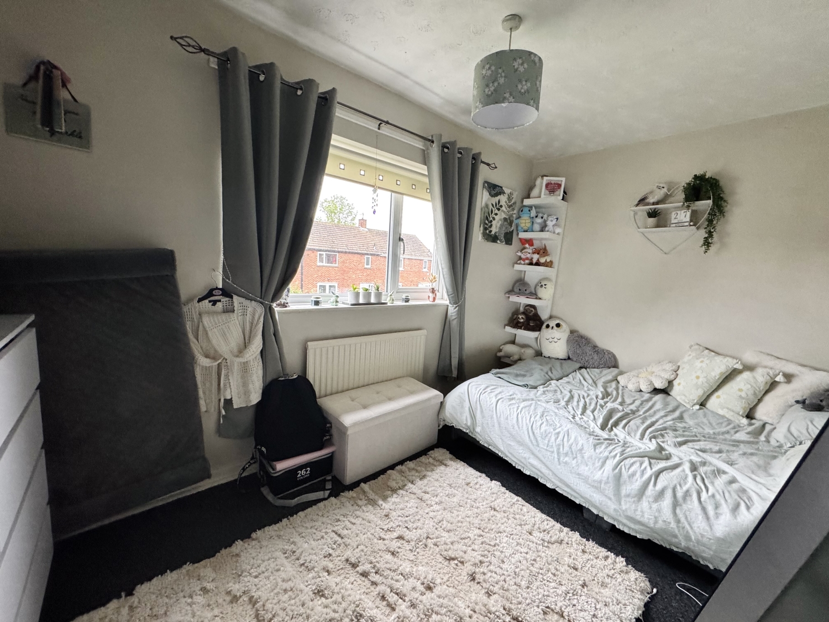
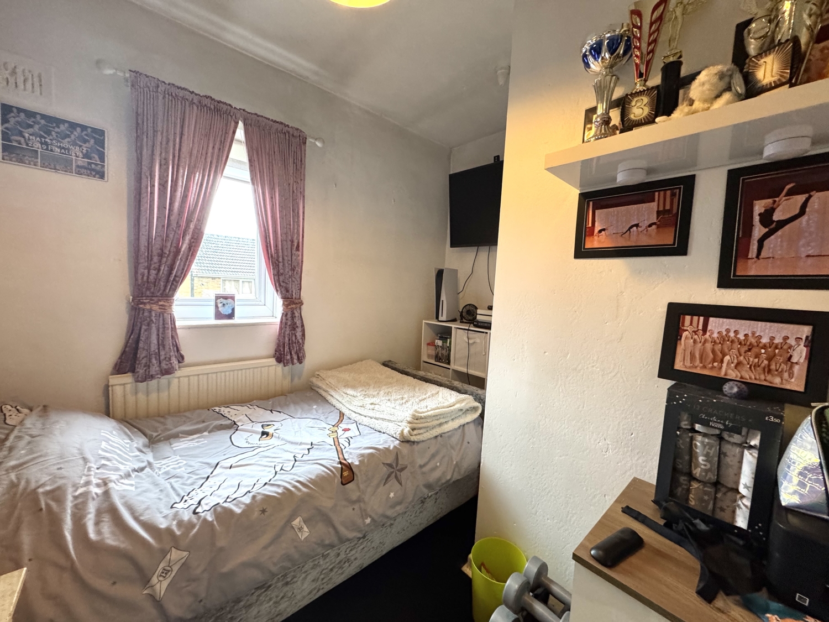



SSTC
£80,0003 Bedrooms
Property Features
Welcome to this charming three-bedroom end terraced house located on Basingstoke Road in Peterlee. This well-presented property offers a fantastic opportunity investors, especially as it is sold with a sitting tenant currently paying £540 per calendar month, ensuring immediate rental income for new owners.
As you approach the property, you are greeted by a neatly maintained front garden laid to lawn, enhancing the home's kerb appeal. Upon entering through the entrance hall, you are welcomed into a spacious and inviting home. The hall features stairs ascending to the first-floor landing and provides access to the main living areas.
The heart of the home is the generous 19-foot living/dining room, which benefits from an abundance of natural light thanks to windows on both the front and rear elevations. This versatile space is perfect for relaxing with family or entertaining guests, with ample room for a variety of furniture arrangements. The adjoining kitchen is fitted with practical cabinetry and work surfaces, complemented by a UPVC door that leads directly to the rear garden, making outdoor dining and gardening activities easily accessible.
Upstairs, the landing provides access to three well-proportioned bedrooms, each offering comfortable living space, along with a family bathroom. The bedrooms are ideal for accommodating a family, guests, or providing space for a home office or hobbies.
The property boasts a delightful south-facing rear garden, which is predominantly laid to lawn, providing a perfect outdoor retreat for children, pets, or outdoor gatherings. A paved patio area offers a charming spot for alfresco dining or relaxing in the sun. Side access to the garden enhances convenience, allowing easy movement around the property and access to the rear from the front.
Overall, this end terraced house combines practical living space with outdoor appeal, and its current tenancy makes it an attractive investment opportunity. Located in a sought-after area of Peterlee, it benefits from local amenities, schools, and transport links, making it an excellent choice for those seeking a comfortable home or a reliable rental property. Don't miss your chance to view this lovely property—arrange your viewing today!
- SOLD WITH SITTING TENANT PAYING £540PCM
- END TERRACED HOUSE
- THREE BEDROOMS
- SOUTH FACING REAR GARDEN
- 19FT LIVING ROOM/DINING ROOM
- UPSTAIRS BATHROOM
Particulars
Entrance Hall
2.6924m x 2.3622m - 8'10" x 7'9"
UPVC Door, radiator, stairs leading to the first floor landing
Living Room/Dining Room
6.0452m x 3.8354m - 19'10" x 12'7"
Double glazed windows to both the front and rear elevation, radiator
Kitchen
3.5052m x 2.6924m - 11'6" x 8'10"
Fitted with a range of wall and base units with complementing work surfaces, space for fridge/freezer, plumbing for washing machine, space for cooker, stainless steel sink with drainer and dual tap, space for cooker, extractor hood, radiator, storage cupboard, double glazed window to the rear elevation, upvc door to the rear garden
Landing
Double glazed window to the side elevation, loft access
Bedroom One
3.8354m x 3.5052m - 12'7" x 11'6"
Double glazed window to the front elevation, storage cupboard, radiator
Bedroom Two
3.8608m x 2.3876m - 12'8" x 7'10"
Double glazed window to the rear elevation, radiator
Bedroom Three
2.7178m x 2.3622m - 8'11" x 7'9"
Double glazed window to the rear elevation, radiator
Bathroom
2.6924m x 2.4638m - 8'10" x 8'1"
Fitted with a 3 piece suite comprising of; Bath with overhead electric shower, pedestal wash hand basin, low level w/c, radiator, double glazed window to the rear elevation
Externally
Front laid to lawn gardenSouth facing laid to lawn garden with outhouse, paved area and side access














1 Yoden Way,
Peterlee
SR8 1BP