


|

|
ROWLANDSON TERRACE, ASHBROOKE, SUNDERLAND SR2
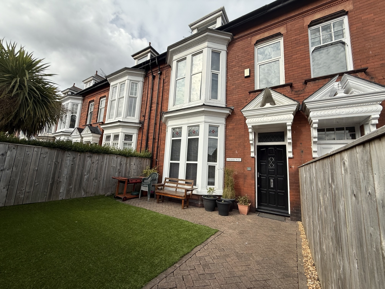
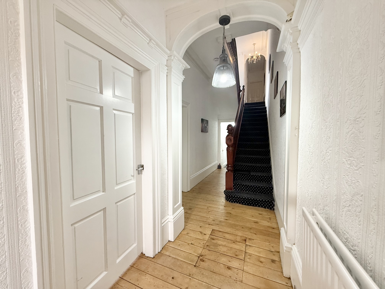
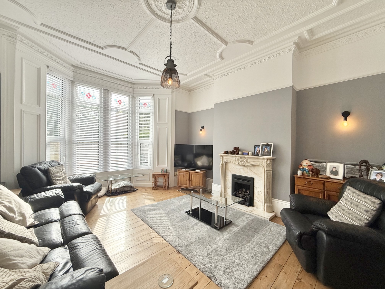
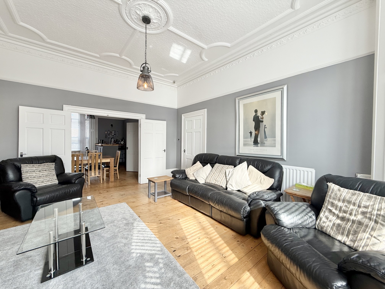
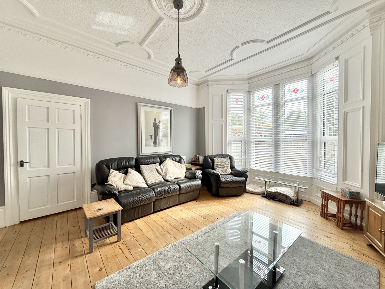
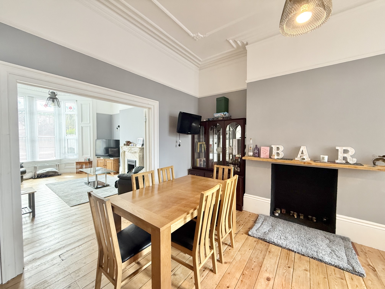
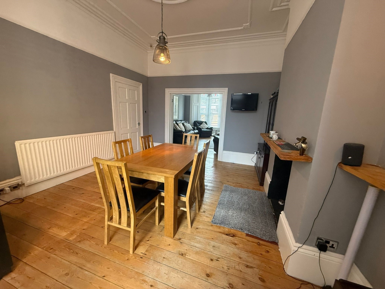
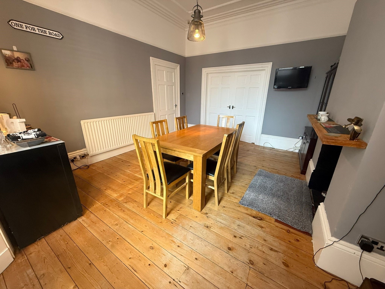
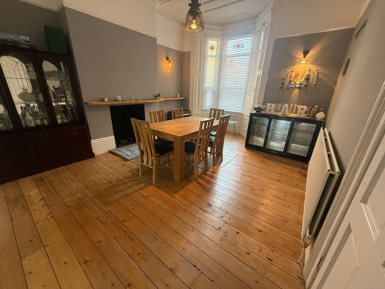
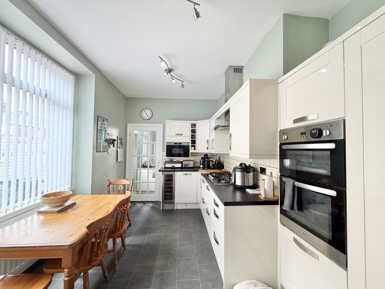
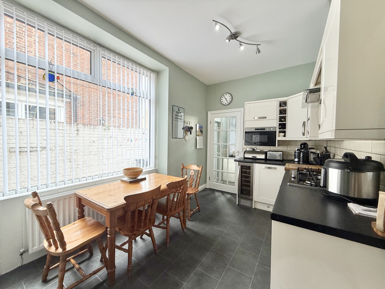
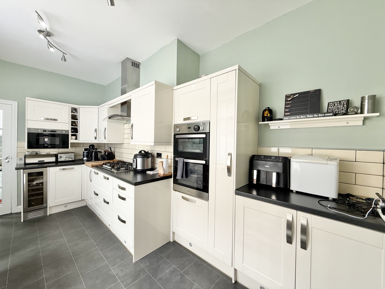
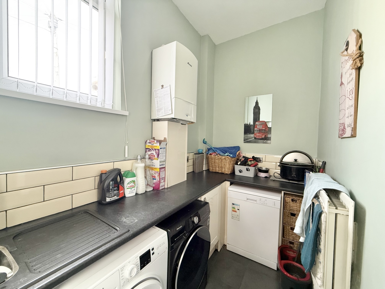
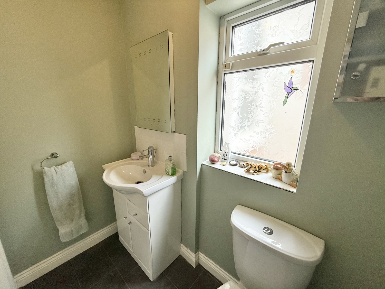
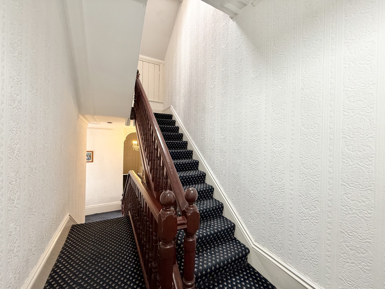
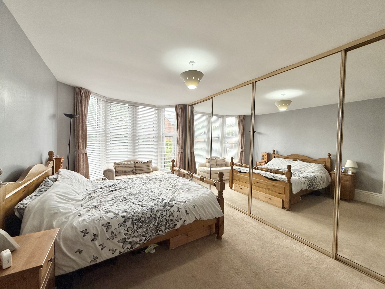
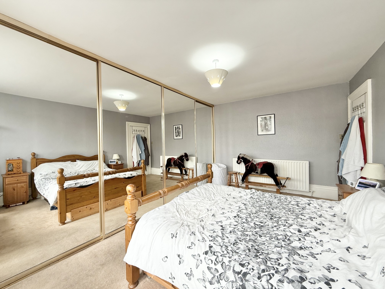
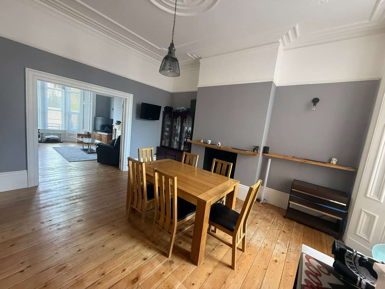
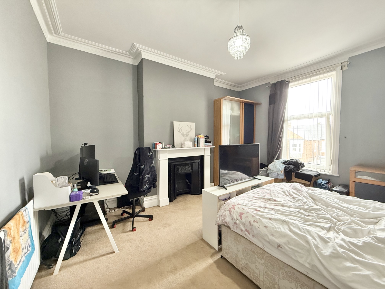
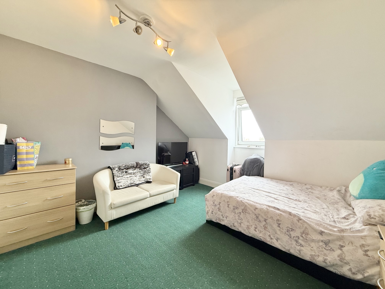
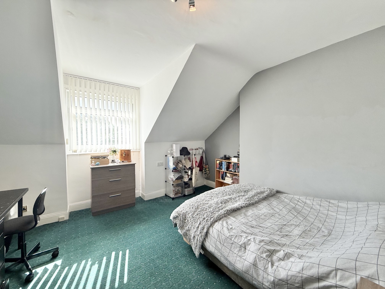
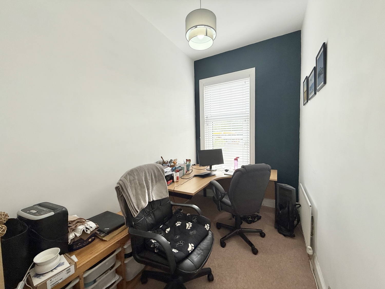
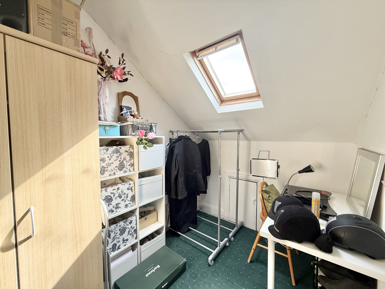
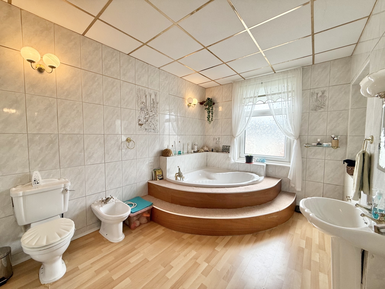
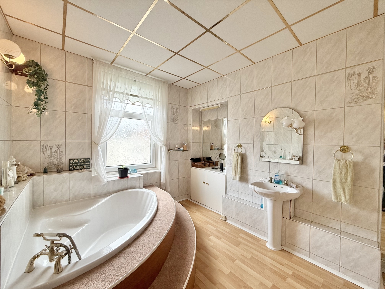
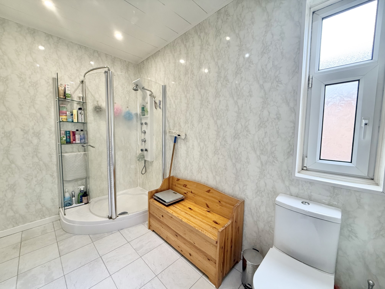
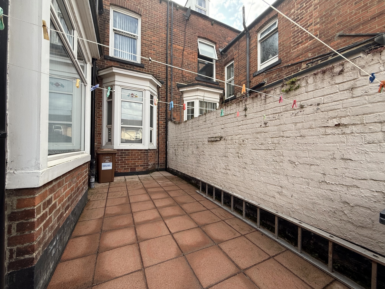
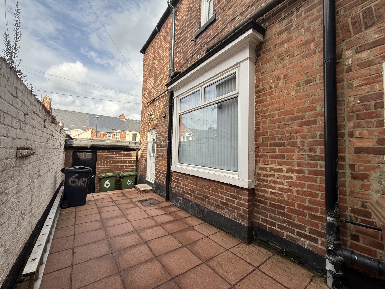
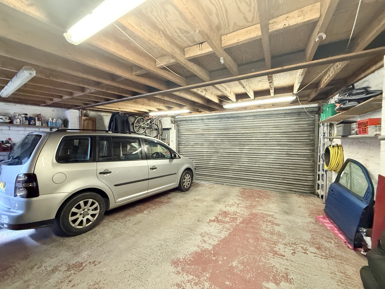
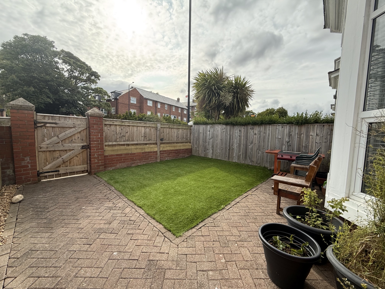
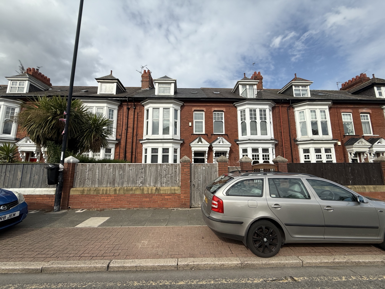
 6 rowlandson.png)
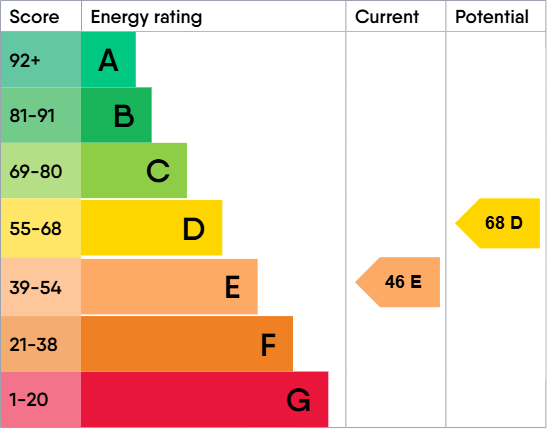
Under Offer
OIRO £270,0006 Bedrooms
Property Features
Welcome to Rowlandson Terrace – a stunning Victorian mid-terrace home offering spacious and versatile living across three floors. Beautifully blending period features with modern convenience, this six-bedroom property is set in an extremely popular and well-established location. Upon entering through the entrance porch, you are welcomed into a charming hallway with stairs leading to the upper floors. The ground floor boasts a bright and airy lounge with wood flooring, original coving, and double doors opening into the second reception room — ideal for entertaining or relaxing. Also on this level is a convenient ground floor W/C, an under-stairs storage cupboard, and a spacious kitchen/dining room. A separate utility room houses the combi boiler and provides direct access to the rear garden. On the half landing, you'll find a generous family bathroom as well as a separate shower room, perfect for busy households. The first floor comprises three well-sized bedrooms, including a principal bedroom with fitted wardrobes. The second floor offers an additional three bedrooms — two comfortable doubles and a sixth room which would make an excellent office or study. A discreet door on this floor leads to extensive storage spanning the full rear of the property. Externally, the home features a private rear yard with access to a double garage, which also benefits from an electric roll shutter door for added security and convenience. To the front, the garden has been tastefully updated with low-maintenance artificial turf and paved areas, enhancing its curb appeal. The property also benefits from double glazing and gas central heating. This is a rare opportunity to acquire a substantial period home with impressive space and character in a highly desirable location. Early viewing is highly recommended to fully appreciate everything this beautiful home has to offer
- 5/6 BEDROOMS
- 2 RECEPTION ROOMS
- GROUND FLOOR W/C
- UTILITY ROOM
- LARGE FAMILY BATHROOM
- SEPERATE SHOWER ROOM
- DOUBLE GARAGE
Particulars
Entrance porch
Entrance Hallway
Lounge
4.56m x 4.62m - 14'12" x 15'2"
Dining Room
4.61m x 4.03m - 15'1" x 13'3"
W.C.
Dining Kitchen
4.74m x 2.51m - 15'7" x 8'3"
Utility
1.6m x 3.08m - 5'3" x 10'1"
Half Landing
Shower Room
3.12m x 1.92m - 10'3" x 6'4"
Family Bathroom
3.7m x 3.56m - 12'2" x 11'8"
First Floor Landing
Bedroom One
4.77m x 4.05m - 15'8" x 13'3"
Bedroom Two
Bedroom Five
3.51m x 1.95m - 11'6" x 6'5"
Second Floor Landing
Bedroom Three
4m x 4.06m - 13'1" x 13'4"
Bedroom Four
3.67m x 4.04m - 12'0" x 13'3"
Bedroom Six
2.63m x 1.98m - 8'8" x 6'6"
Double Garage
6.15m x 6.18m - 20'2" x 20'3"
Externally































 6 rowlandson.png)


21 Athenaeum Street,
Sunderland
SR1 1DH