


|

|
., HUTTON HENRY, HARTLEPOOL, COUNTY DURHAM, TS27
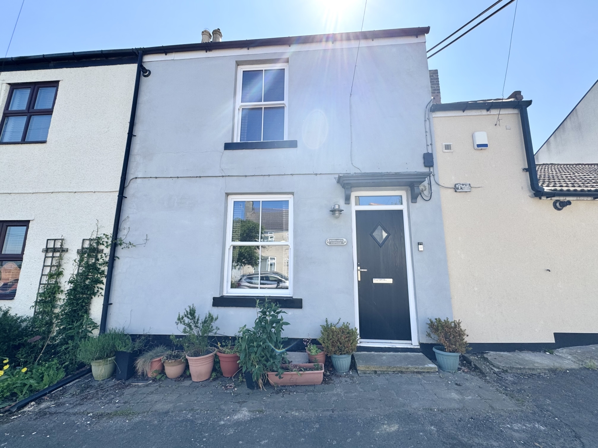
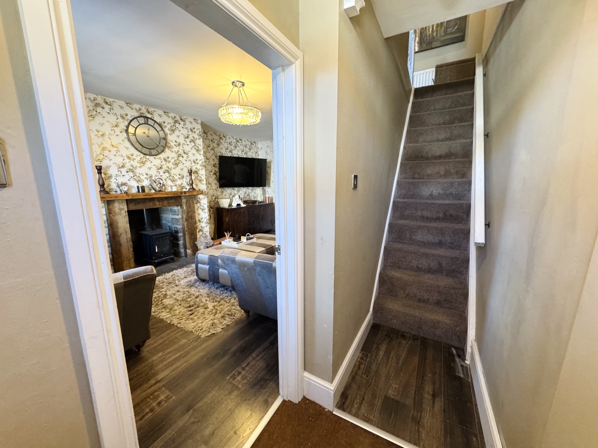
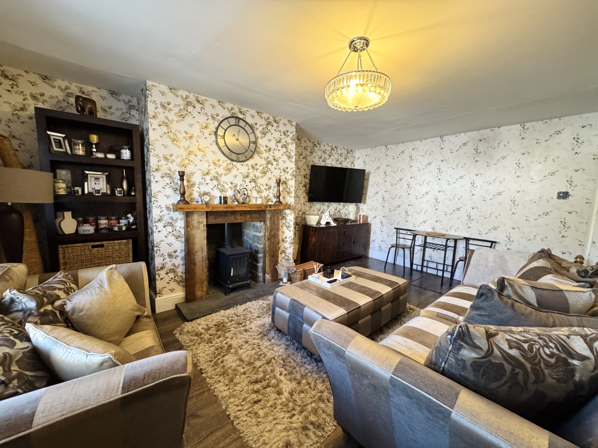
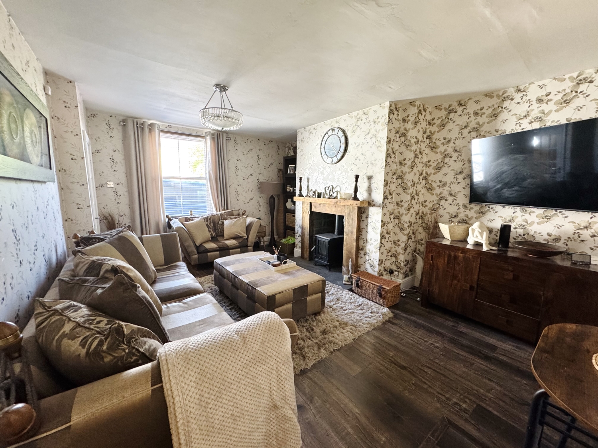
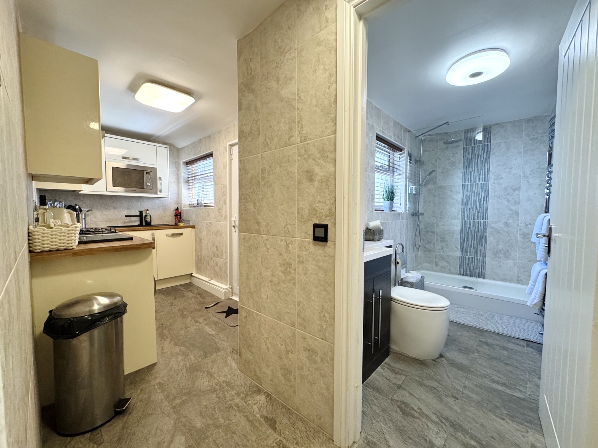
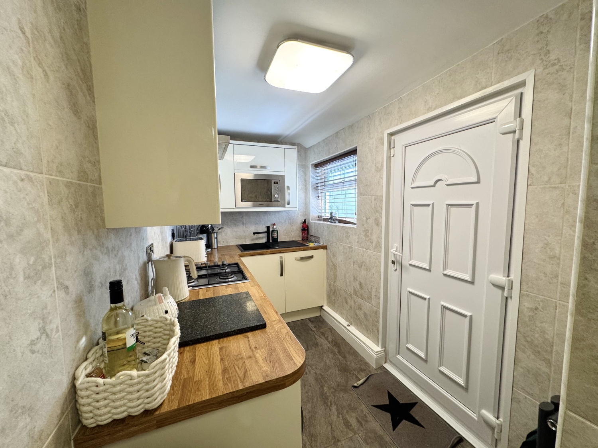
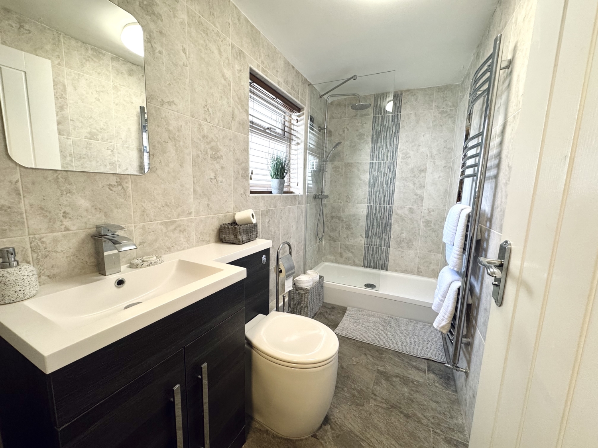
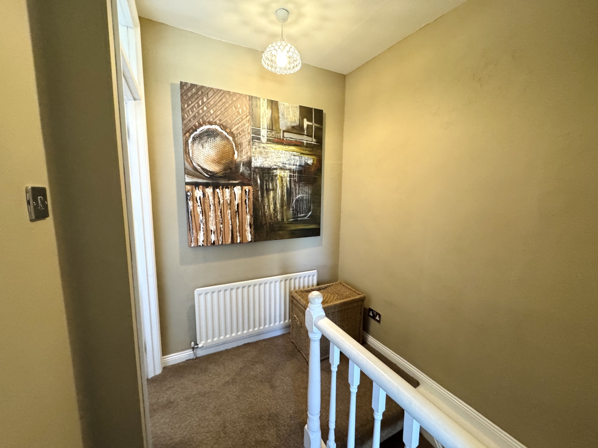
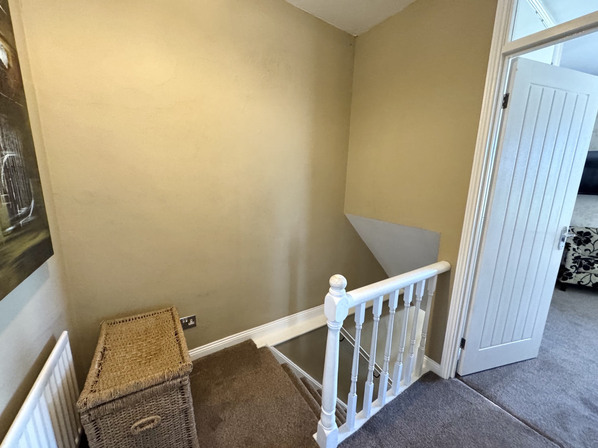
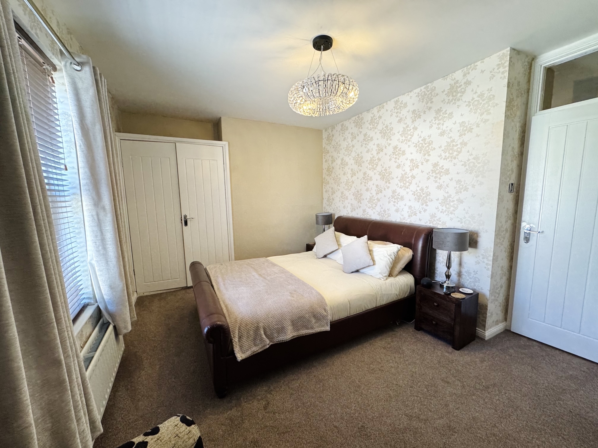
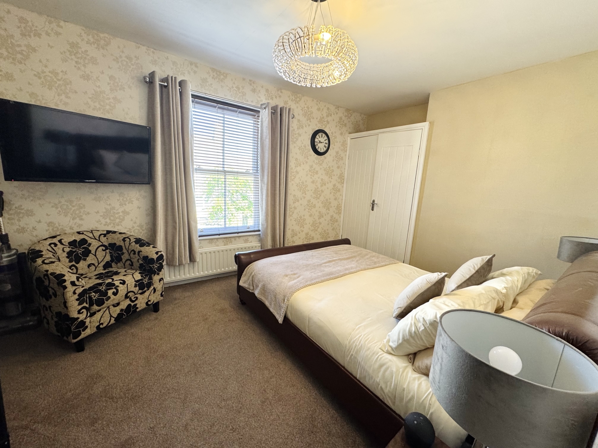
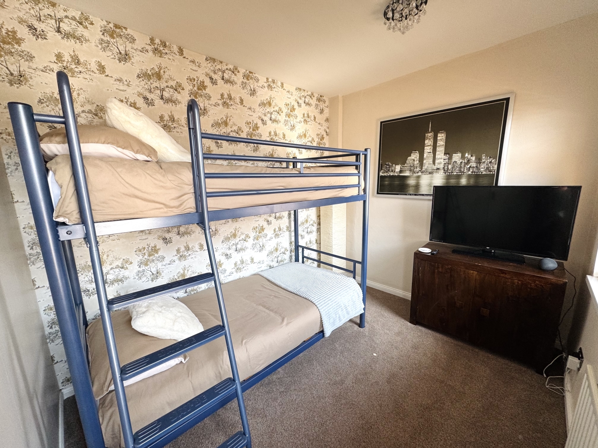
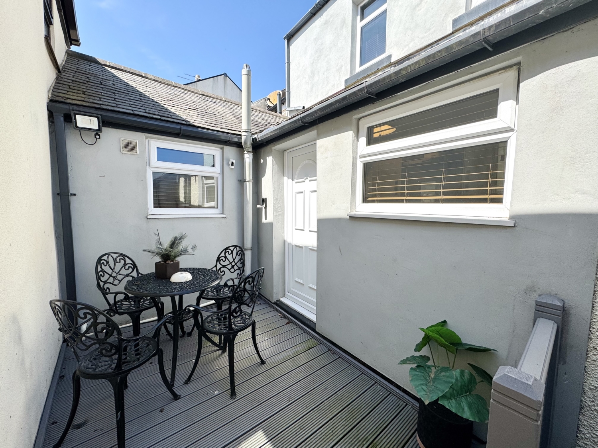
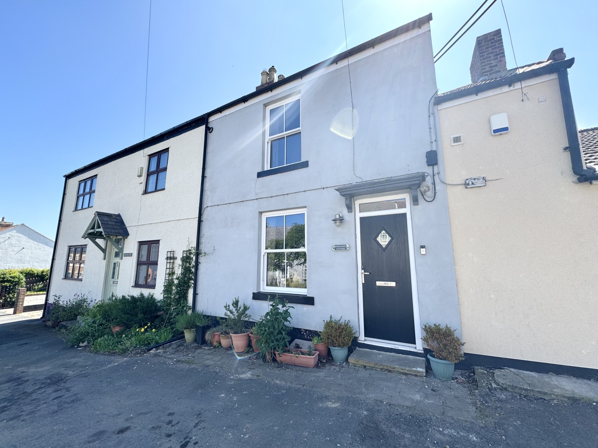
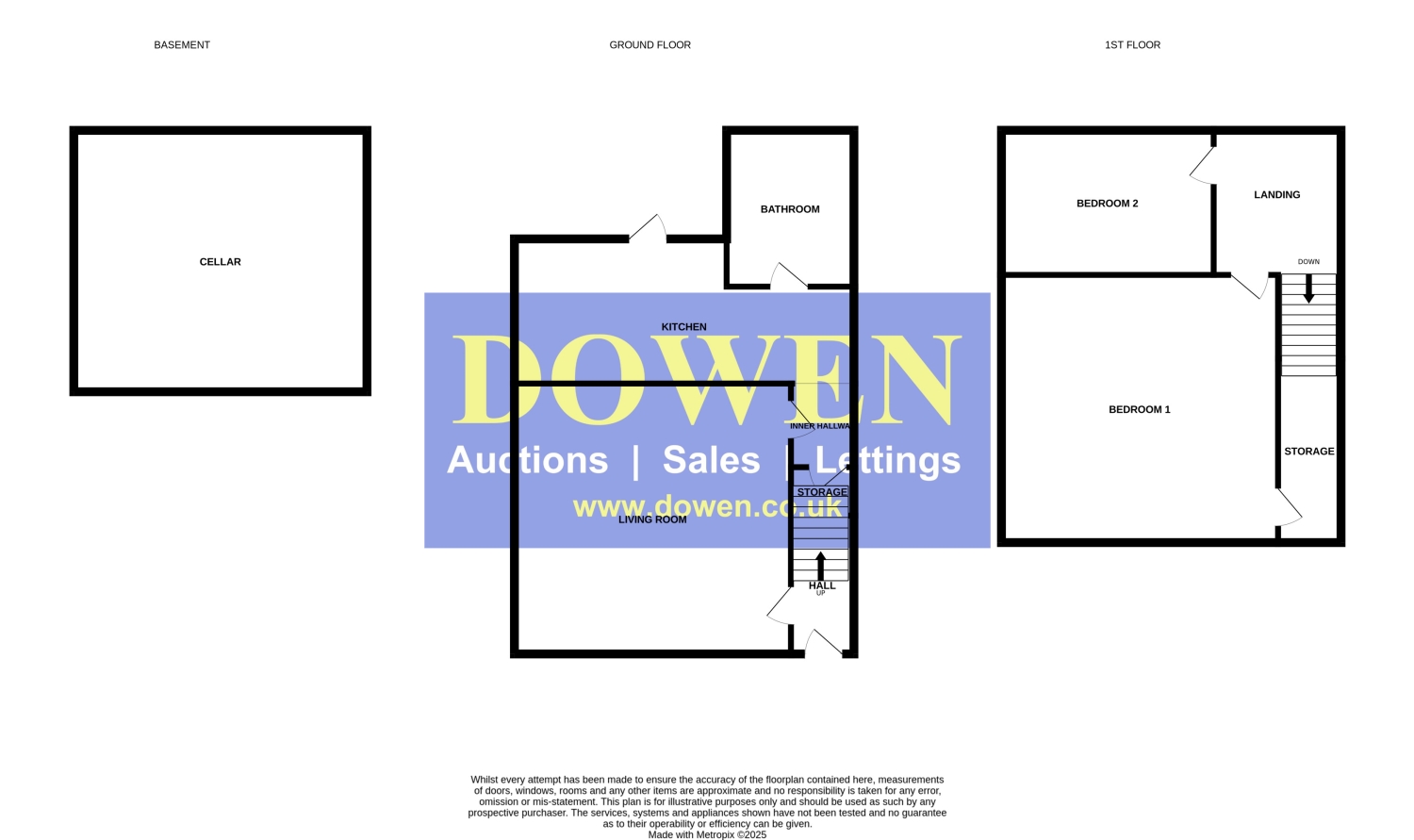
Available
£140,0002 Bedrooms
Property Features
Welcome to Hutton Henry Village, where this beautifully presented two-bedroom mid-terraced house offers a charming and contemporary living space ready for you to move in and enjoy. Perfectly situated in a peaceful community, this home combines traditional character with modern comforts, making it an ideal retreat for first-time buyers, young professionals, or those seeking a tranquil yet convenient lifestyle.
As you approach the property, you are greeted by a welcoming entrance hall featuring stairs leading to the first-floor landing. The spacious 17-foot living room is a delightful space, illuminated by natural light and warmed by a cosy log burner — perfect for relaxing evenings or entertaining guests. The room also provides access to the cellar, offering additional storage or potential for further development.
The inner hallway, equipped with a handy storage cupboard, leads seamlessly into the modern kitchen. This well-appointed area boasts stylish wood block work surfaces, providing both functionality and aesthetic appeal. An UPVC door grants direct access to the rear south-facing decked courtyard, creating an inviting outdoor space ideal for alfresco dining, outdoor gatherings, or simply enjoying the sunshine.
The contemporary bathroom features a double walk-in shower and underfloor heating, ensuring comfort and luxury. Upstairs, the landing provides access to two generous double bedrooms, both with ample space for furniture and personal touches, making this home suitable for a variety of lifestyles.
Externally, the property boasts a lovely south-facing rear courtyard, fully decked to maximize outdoor living potential. Whether you're hosting summer barbecues, relaxing in the sun, or enjoying quiet evenings outdoors, this private outdoor space enhances the overall appeal of the home.
Additional features include hive heating control for efficient and convenient temperature management throughout the property, modern fixtures and fittings, and a layout that combines practicality with style. Ready to move into, this charming terraced house offers a wonderful opportunity to enjoy a comfortable and modern lifestyle in a desirable village setting.
Don't miss the chance to make this beautiful property your new home — contact us today to arrange a viewing and experience all that this lovely house has to offer!
- NO ONWARD CHAIN
- SOUGHT AFTER HUTTON HENRY VILLAGE LOCATION
- TWO DOUBLE BEDROOMS
- REAR SOUTH FACING DECKED COURTYARD
- MODERN BATHROOM WITH UNDERFLOOR HEATING
- MODERN & STYLISH KITCHEN
- 17FT LIVING ROOM WITH LOG BURNER
- BEAUTIFULLY PRESENTED THROUGHOUT
Particulars
Hall
UPVC Door, stairs leading to the first floor landing
Living Room
5.4356m x 3.7846m - 17'10" x 12'5"
Double glazed window to the front elevation, log burner and surround, radiator, access to cellar
Inner Hallway
0.9652m x 0.8636m - 3'2" x 2'10"
Storage cupboard, opening to the kitchen
Kitchen
4.6482m x 1.7018m - 15'3" x 5'7"
Fitted with a range of wall and base units with complementing wood block work surfaces, integrated fridge. integrated dishwasher, electric oven, gas hob, extractor hood, combination oven, tiled flooring, tiled walls, radiator, double glazed window to the rear elevation, upvc door to the rear courtyard
Bathroom
2.8702m x 1.3716m - 9'5" x 4'6"
Fitted with a 3 piece suite comprising of; Double walk in shower with mains supply, vanity wash hand basin, low level w/c, heated towel rail, underfloor heating, tiled walls, tiled flooring, double glazed window to the side elevation
Landing
2.0066m x 1.905m - 6'7" x 6'3"
Radiator, loft access
Bedroom One
4.6736m x 3.4036m - 15'4" x 11'2"
Double glazed window to the front elevation, fitted wardrobes, storage cupboard, radiator
Bedroom Two
3.0988m x 2.413m - 10'2" x 7'11"
Two Double glazed window to the rear elevation, radiator
Externally
To the Rear;South facing courtyard with decking along with shared gate access to the front elevation
Additionally
*** Please note this property can be bought simultaneously with the neighbouring property if requested















1 Yoden Way,
Peterlee
SR8 1BP