


|

|
THORNTREE GILL, PETERLEE, COUNTY DURHAM, SR8
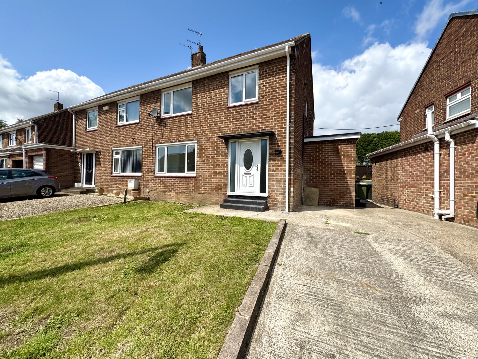
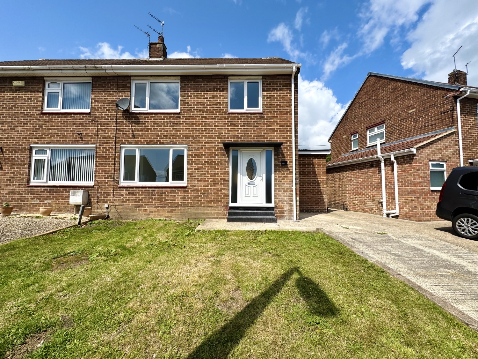
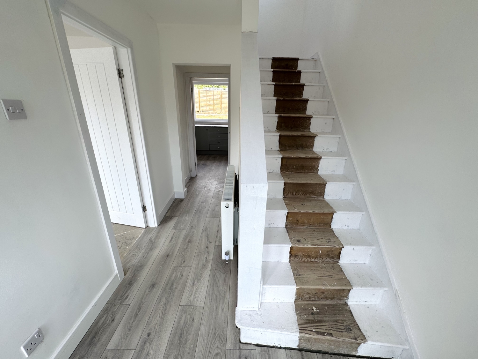
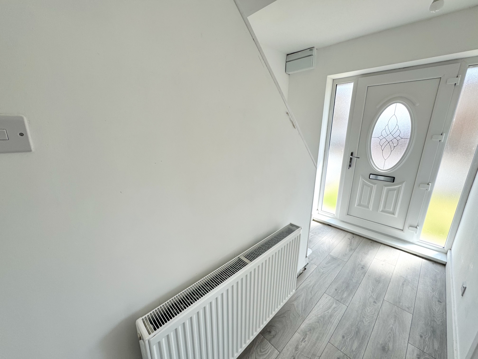
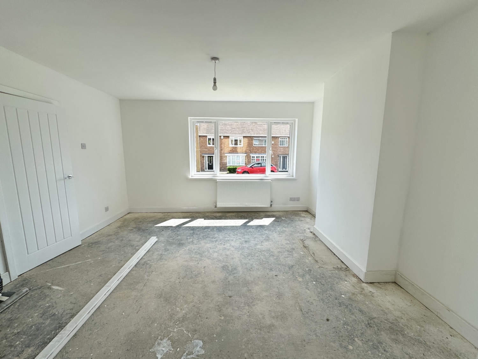
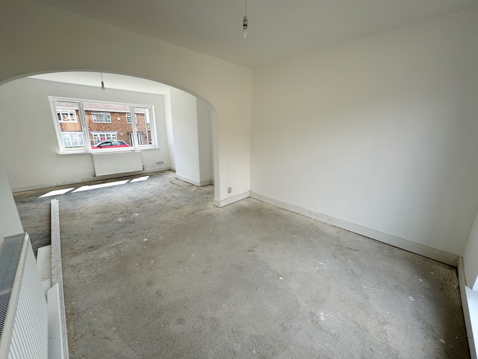
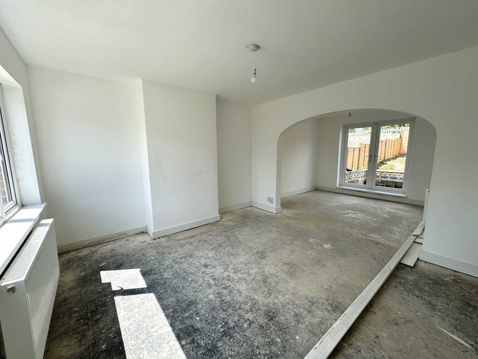
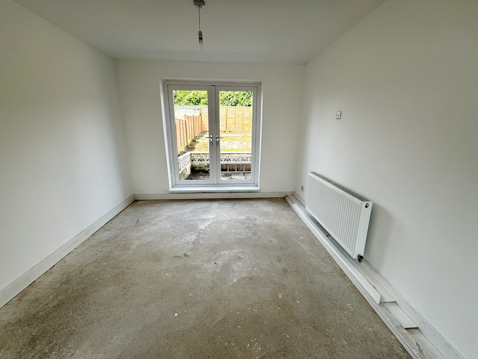

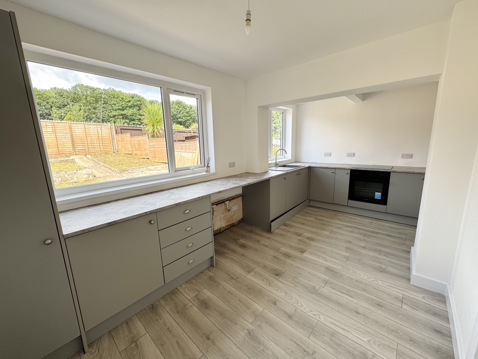
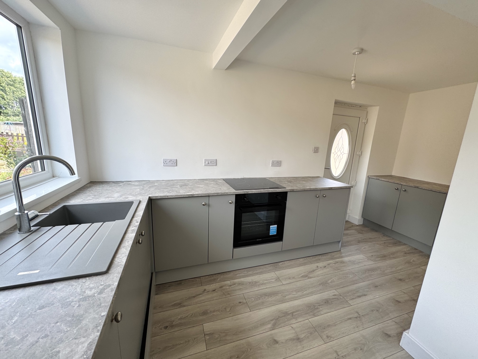
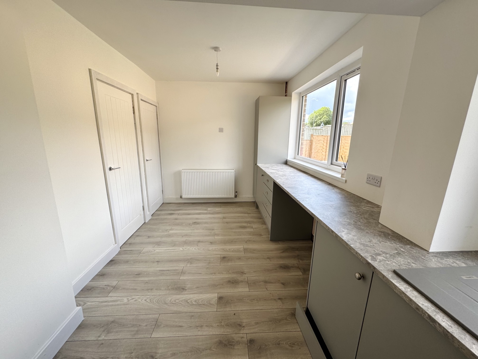

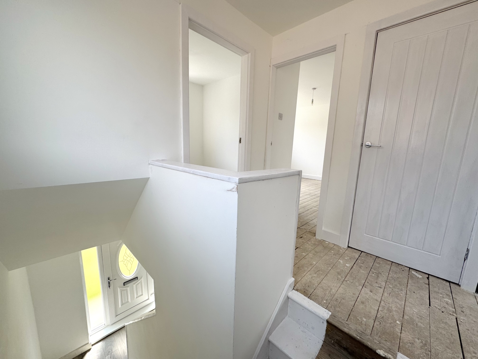
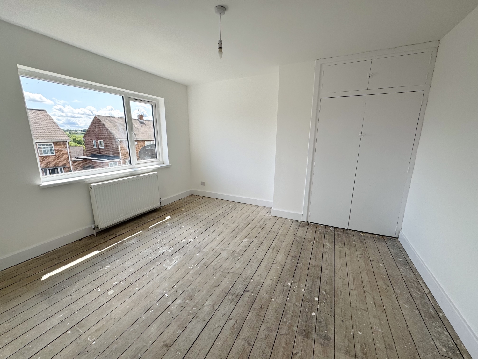
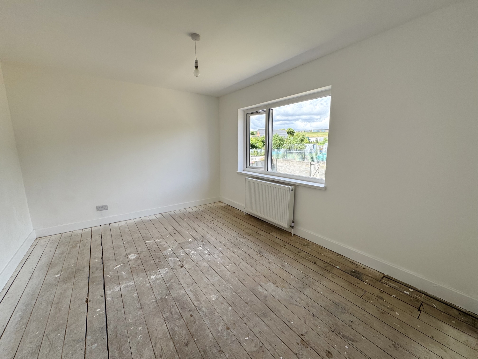
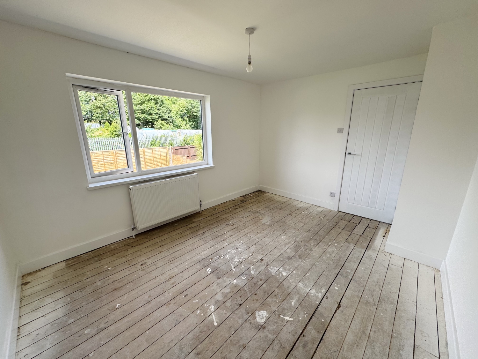
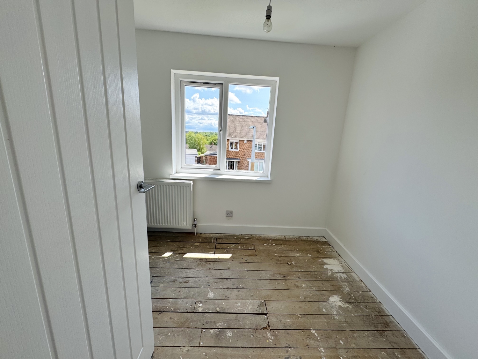
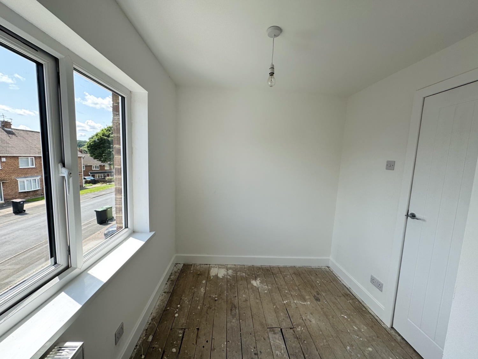
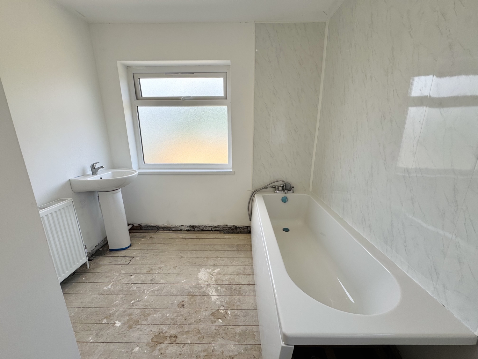
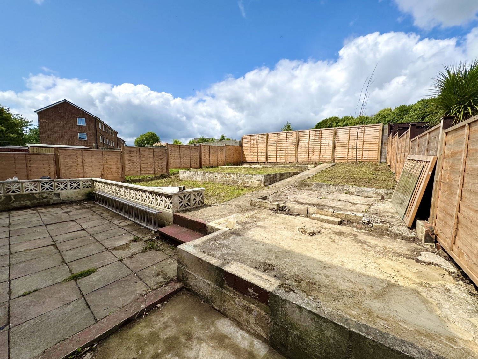
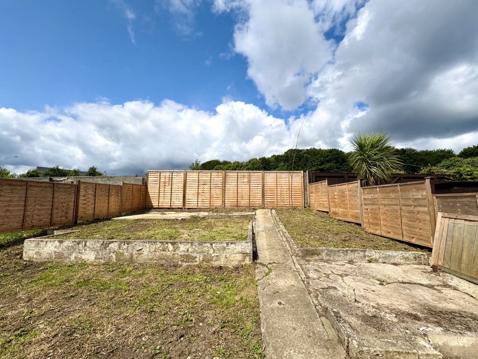
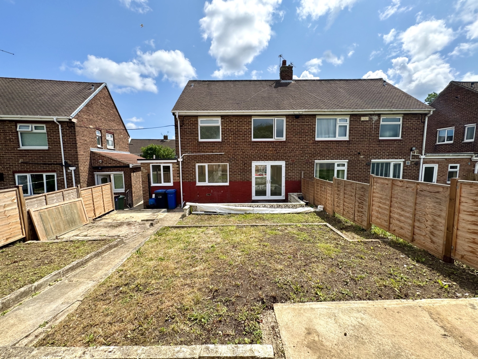


SSTC
£129,9953 Bedrooms
Property Features
Welcome to this beautifully refurbished three-bedroom semi-detached home nestled in the desirable Thorntree Gill area of Peterlee. Immaculately presented throughout, this property offers a seamless blend of modern comfort and practical living, making it an ideal family home or investment opportunity. With no onward chain, you can move in with ease and start enjoying everything this charming residence has to offer.
The front of the property boasts a neat laid-to-lawn garden, complemented by a driveway providing parking for one vehicle, ensuring convenience for everyday commuting and visitors alike. Step through the welcoming entrance hallway, where stairs lead gracefully to the first-floor landing, setting the tone for the spacious and well-designed interior.
The inviting living room features an open plan design that flows effortlessly into the dining area, creating a perfect space for relaxing and entertaining guests. The dining room benefits patio doors which open onto the rear garden, bringing in natural light and providing easy access to outdoor living spaces. The inner hall conveniently grants access to a modern downstairs W.C., adding to the practicality of the layout.
At the heart of the home is a generous 16-foot kitchen/breakfast room, fitted with contemporary units and ample workspace, perfect for preparing family meals or hosting friends. A UPVC door from the kitchen leads to the side elevation, offering additional outdoor access and ventilation.
Upstairs, the landing leads to three comfortable bedrooms, each offering versatile space for family, guests, or a home office. The modern family bathroom completes the upper level, equipped with contemporary fixtures and fittings for a relaxing bathing experience.
The rear garden is laid to lawn with a patio area—ideal for summer barbecues, outdoor dining, or simply enjoying the sunshine in privacy and tranquility.
Overall, this fully refurbished semi-detached home in Thorntree Gill presents a fantastic opportunity for buyers seeking a move-in ready property with spacious interiors, modern amenities, and a convenient location. Early viewing is highly recommended to avoid disappointment.
- NO ONWARD CHAIN
- FULLY REFURBISHED THROUGHOUT
- SEMI-DETACHED HOUSE
- THREE BEDROOMS
- TWO RECEPTION ROOMS
- 16FT MODERN KITCHEN/BREAKFAST ROOM
- DOWNSTAIRS W/C
- FRONT & REAR GARDENS
- DRIVEWAY
- SOUGHT AFTER PETERLEE LOCATION
Particulars
Entrance Hall
3.1242m x 2.1082m - 10'3" x 6'11"
UPVC Door, radiator, stairs leading to the first floor landing
Living Room
4.1402m x 3.683m - 13'7" x 12'1"
Double glazed window to the front elevation, radiator, opening into the dining room
Dining Room
3.2004m x 2.9972m - 10'6" x 9'10"
Patio doors leading to the rear garden, radiator
Inner Hall
0.9144m x 0.9144m - 3'0" x 3'0"
Cloaks/Wc
1.8542m x 0.889m - 6'1" x 2'11"
Low level w/c, wash hand basin
Kitchen/Breakfast Room
5.0038m x 4.5466m - 16'5" x 14'11"
Fitted with a range of base units with complementing work surfaces, electric hob, electric oven, composite sink with drainer and mixer tap, space for fridge/freezer, plumbing for washing machine, space for dishwasher/dryer, storage cupboard, radiator, two double glazed windows to the rear elevation, upvc door to the side elevation
Landing
2.794m x 2.413m - 9'2" x 7'11"
Double glazed window to the side elevation, storage cupboard, loft access
Bedroom One
3.8608m x 3.683m - 12'8" x 12'1"
Double glazed window to the front elevation, built in wardrobe, radiator
Bedroom Two
3.8354m x 3.048m - 12'7" x 10'0"
Double glazed window to the rear elevation, radiator
Bedroom Three
3.0226m x 2.1844m - 9'11" x 7'2"
Double glazed window to the front elevation, storage cupboard housing boiler, radiator
Bathroom
2.5908m x 2.3876m - 8'6" x 7'10"
Fitted with a 3 piece suite comprising of; Bath with shower spray attachment, pedestal wash hand basin, low level w/c, radiator, double glazed windows to the rear and side elevation
Externally
To the Front;Laid to lawn garden and drivewayTo the Rear;Laid to lawn garden and patio area


























1 Yoden Way,
Peterlee
SR8 1BP