


|

|
KIRKSTONE AVENUE, PETERLEE, COUNTY DURHAM, SR8
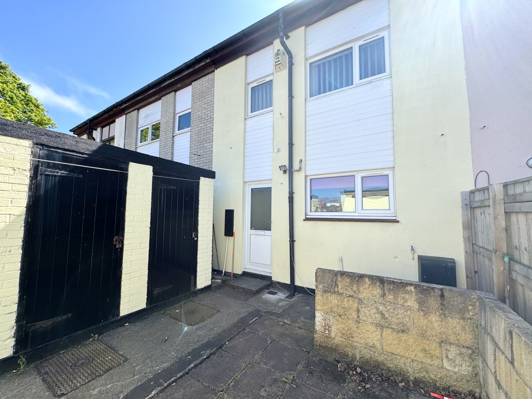
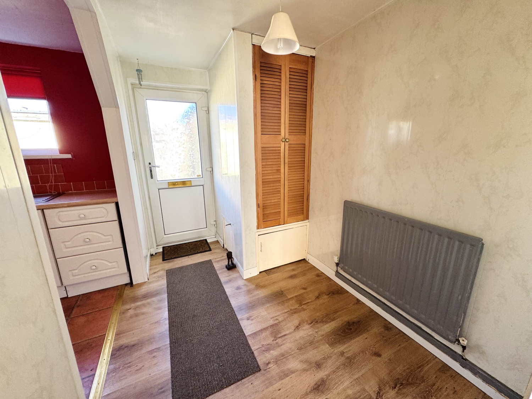
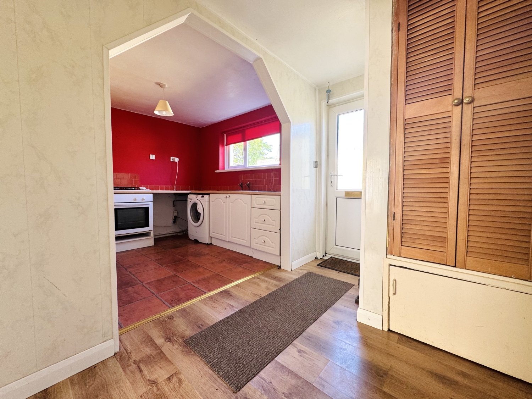
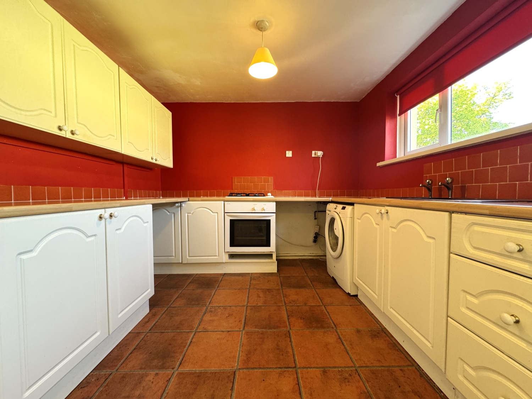
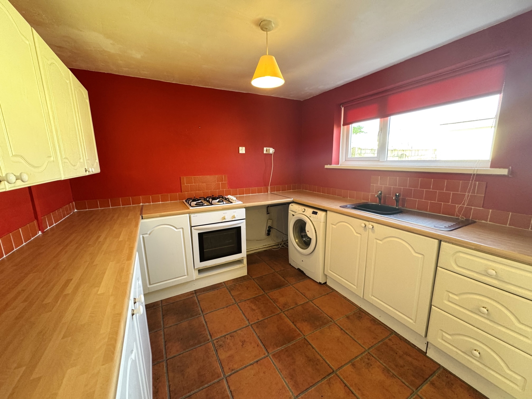
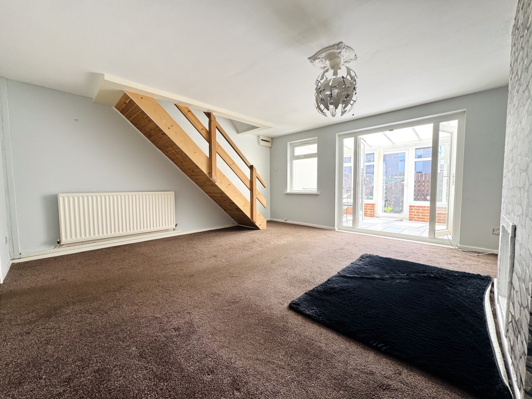
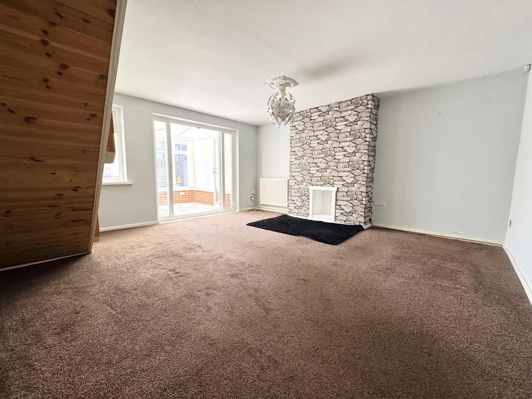
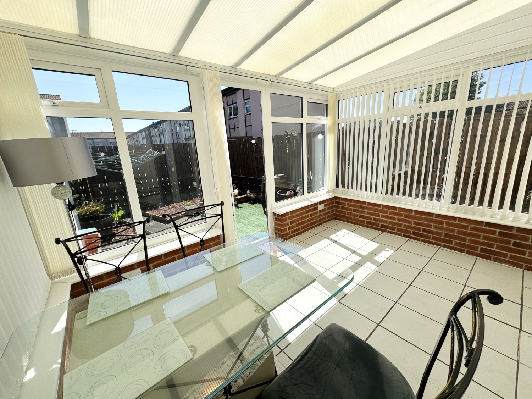
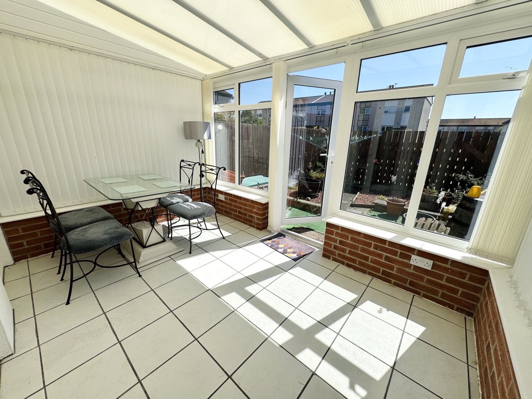
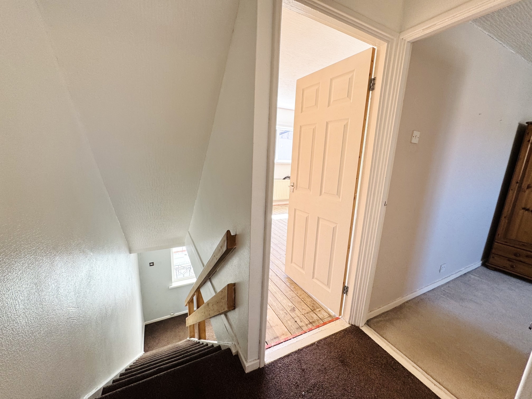
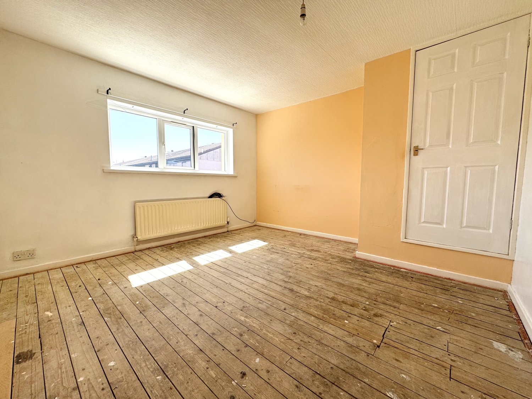
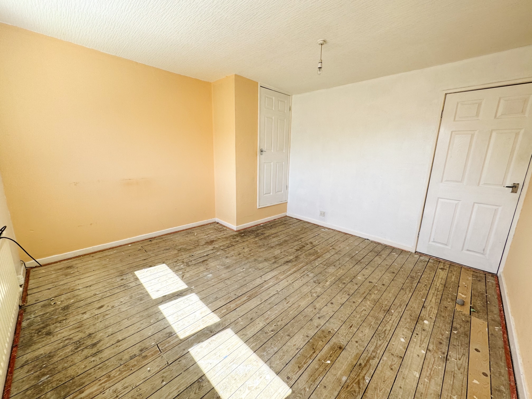
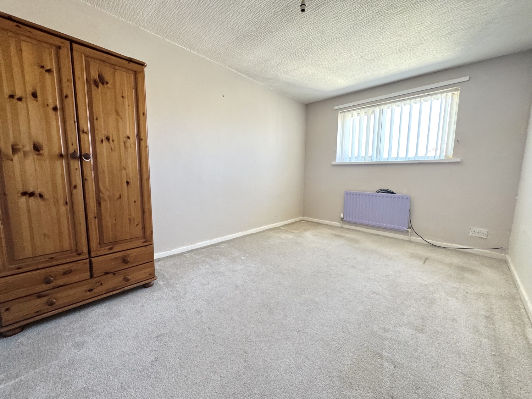
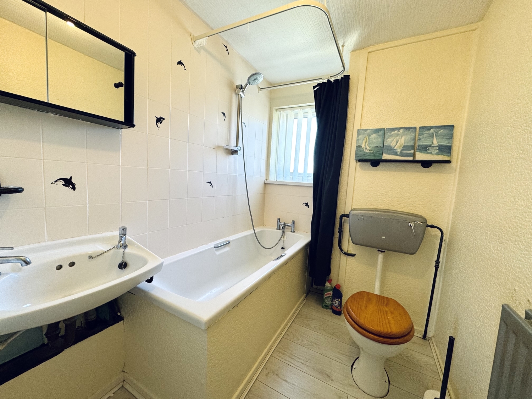
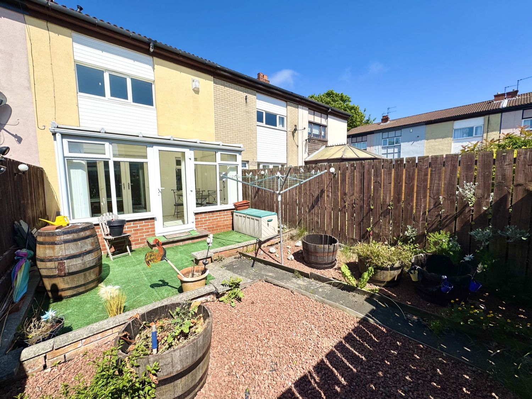
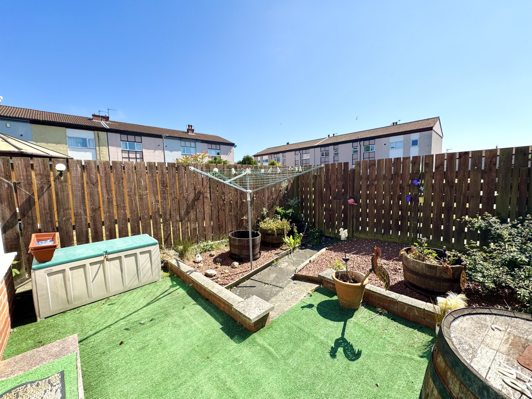
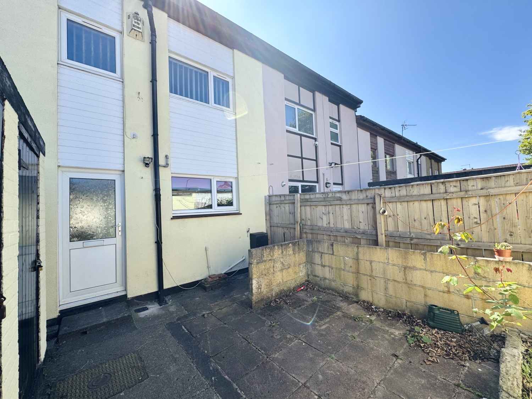
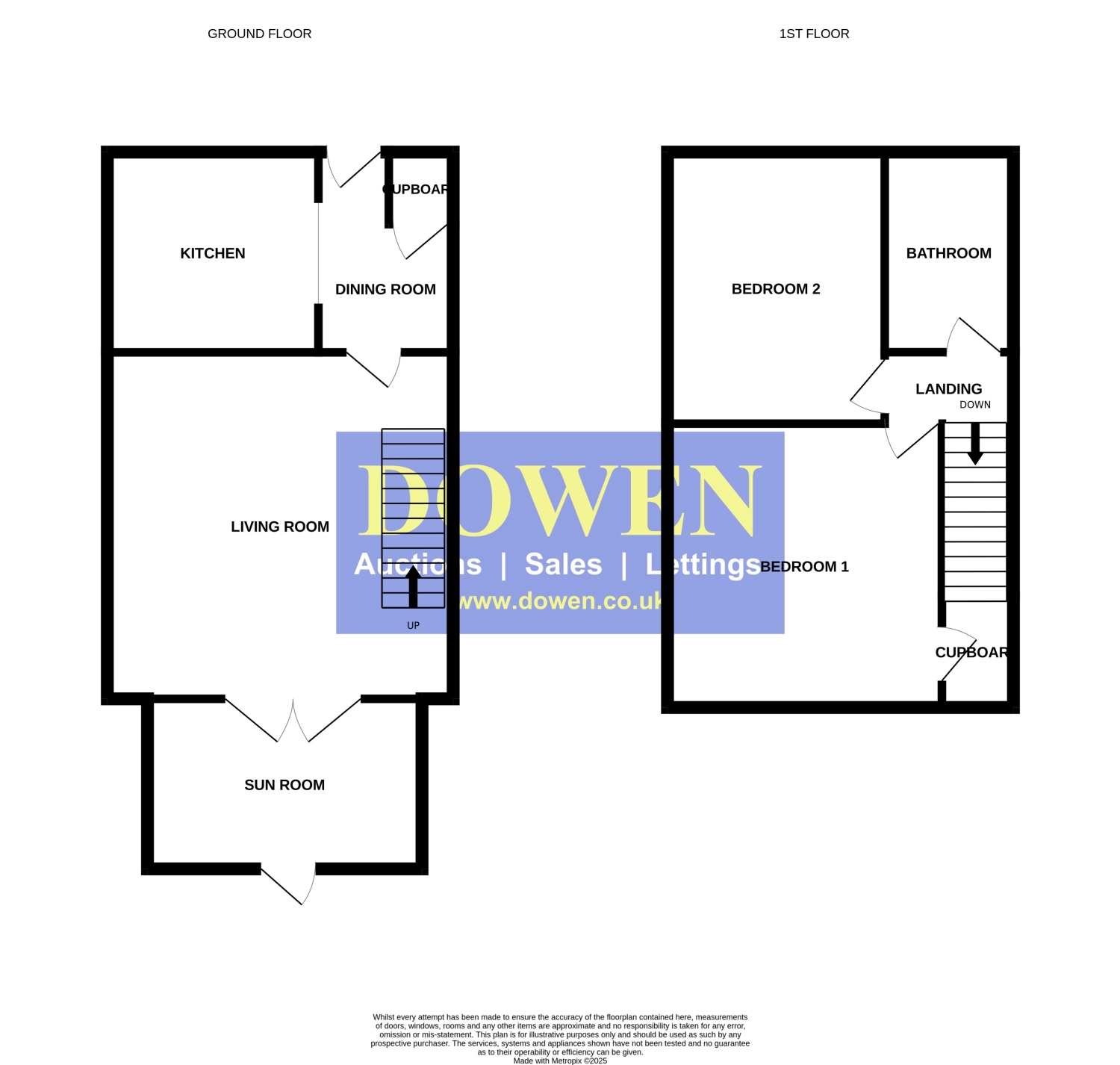
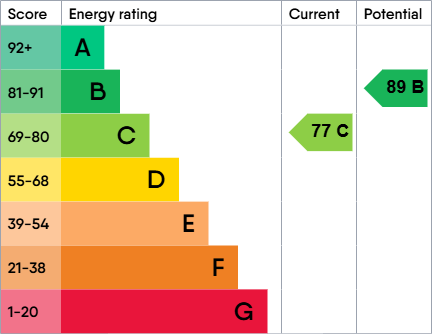
SSTC
£67,0002 Bedrooms
Property Features
Welcome to Kirkstone Avenue, a charming two-bedroom mid-terraced house situated in a desirable location in Peterlee. This lovely home offers a perfect blend of comfort, practicality, and outdoor space, making it an ideal choice for first-time buyers, young families, or those looking to downsize without sacrificing style.
As you approach the property, you'll notice a neat front yard with an outhouse, providing additional storage or utility space. A shared driveway grants convenient access to the property and leads to a garage, which is owned by Believe Housing and is currently under a rental agreement with the current owner, offering potential flexibility for future arrangements.
Step through the front door into the welcoming entrance hallway, which also functions as a dining area and features a handy storage cupboard. From here, you can access the well-designed kitchen, which benefits from a double-glazed window overlooking the front elevation, allowing plenty of natural light to brighten the space. The kitchen is perfect for everyday cooking and meal preparation, providing a practical layout for modern living.
The spacious 15ft living room is a highlight of the home, offering a comfortable area for relaxing and entertaining. It features stairs leading to the first-floor landing and large patio doors that open into the inviting sunroom extension. This bright and airy sunroom is a versatile space, ideal for enjoying morning coffee or unwinding while overlooking the rear garden. The UPVC door from the sunroom provides easy access to the low-maintenance, south-facing garden, which is perfect for outdoor dining, gardening, or simply soaking up the sun.
Upstairs, the landing leads to two generously proportioned double bedrooms, both providing ample space for furniture and personalization. The bathroom completes the first-floor layout, offering a modern and functional space for daily routines.
The rear garden is a delightful low-maintenance area, thoughtfully designed to maximize outdoor enjoyment with minimal upkeep. Its south-facing aspect ensures plenty of sunshine throughout the day, making it an ideal space for outdoor relaxation or entertaining friends and family.
This property benefits from a range of practical features, including UPVC double glazing and a shared driveway for added convenience. The garage, owned by Believe Housing, offers additional storage or parking options, with current rental arrangements in place.
Overall, Kirkstone Avenue presents a fantastic opportunity to acquire a well-maintained home with excellent outdoor space and a flexible layout. Whether you're relaxing in the sunroom, enjoying the sunny garden, or exploring the local amenities, this property offers comfortable living in a convenient location. Don't miss out on this lovely home—schedule your viewing today!
- NO ONWARD CHAIN
- TWO DOUBLE BEDROOMS
- SOUTH FACING REAR GARDEN
- SPACIOUS THROUGHOUT
- SUN ROOM EXTENSION
- FRONT YARD WITH OUTHOUSE
Particulars
Dining Room
2.8448m x 1.7526m - 9'4" x 5'9"
UPVC Door, storage cupboard, radiator, opening into kitchen
Kitchen
2.8956m x 2.7178m - 9'6" x 8'11"
Fitted with a range of wall and base units with complementing work surfaces, stainless steel sink with drainer and dual tap, gas hob, electric oven, plumbing for dishwasher, washing machine, double glazed window to the front elevation
Living Room
4.699m x 4.5974m - 15'5" x 15'1"
2X Radiators, double glazed window to the rear elevation, patio doors leading to the sun room, stairs leading to the first floor landing
Sun Room
3.4798m x 2.4892m - 11'5" x 8'2"
Double glazed windows to both sides and the rear elevation, upvc door to the rear garden
Landing
1.7018m x 0.9144m - 5'7" x 3'0"
Loft access, storage cupboard
Bedroom One
3.7084m x 3.683m - 12'2" x 12'1"
Double glazed window to the rear elevation, radiator, storage cupboard, built in wardrobe
Bedroom Two
3.8608m x 2.7686m - 12'8" x 9'1"
Double glazed window to the front elevation, radiator
Bathroom
2.5654m x 1.7018m - 8'5" x 5'7"
Fitted with a 3 piece suite comprising of; Bath with shower spray attachment, wash hand basin, low level w/c, radiator, double glazed window to the front elevation
Externally
To the Front;Yard with outhouseTo the Rear;South facing low maintenance garden with astro turf and gravel




















1 Yoden Way,
Peterlee
SR8 1BP