


|

|
LILAC AVENUE, SEDGEFIELD
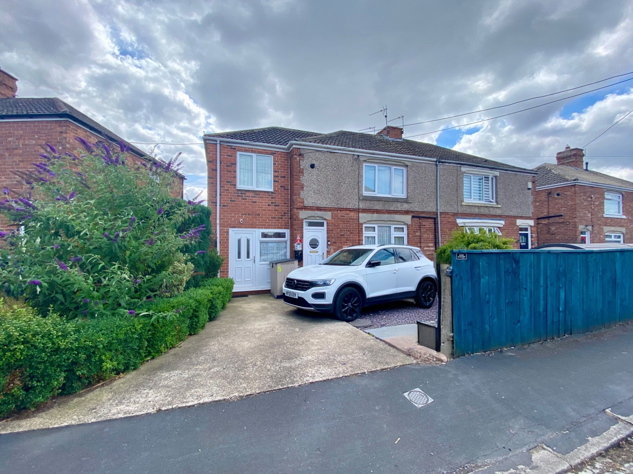
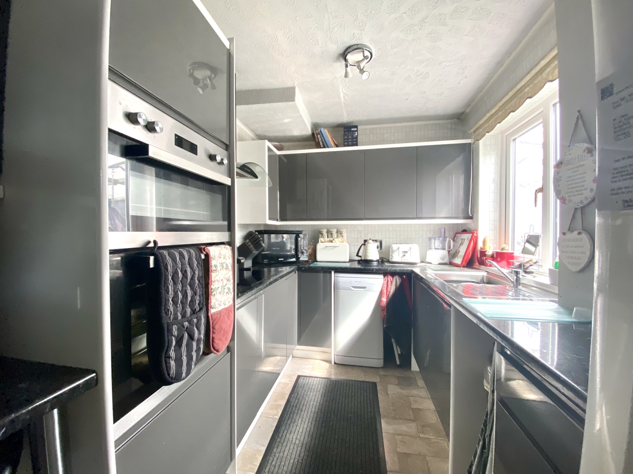
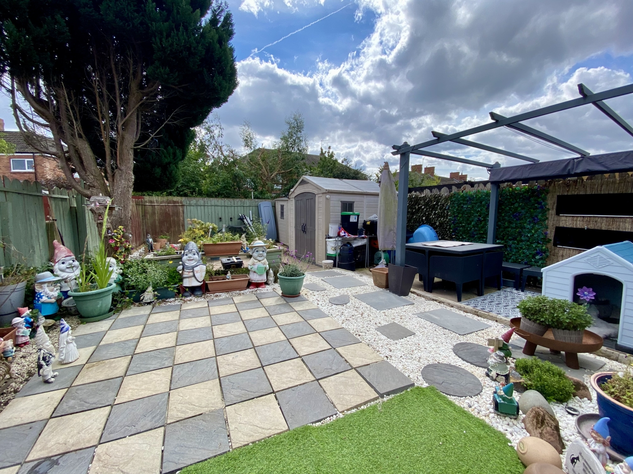
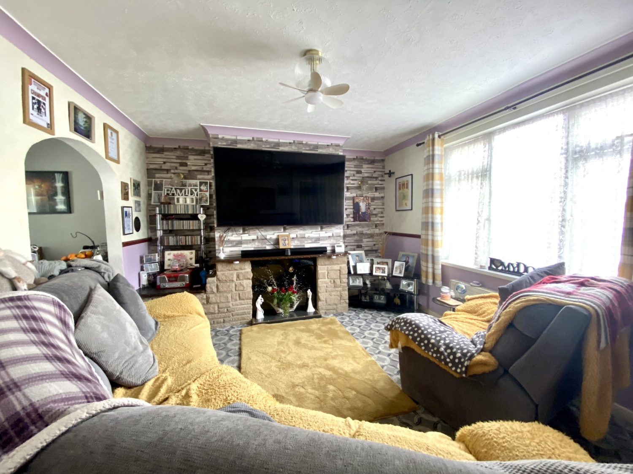
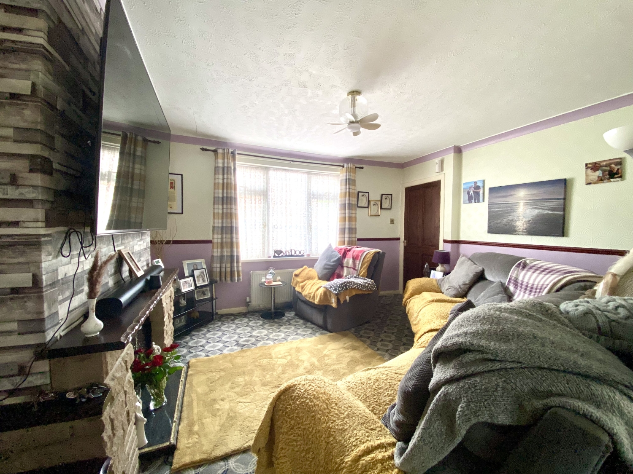
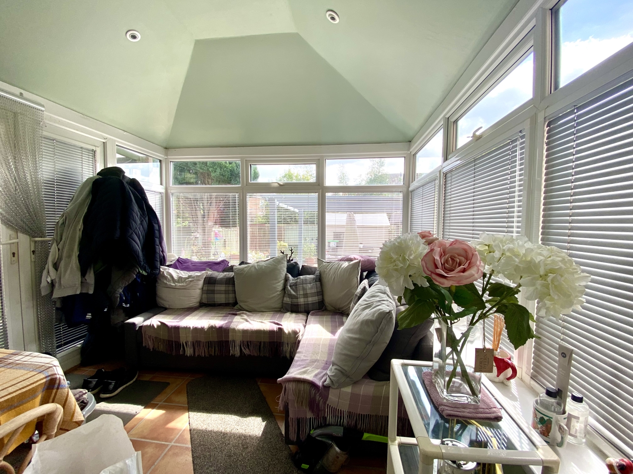
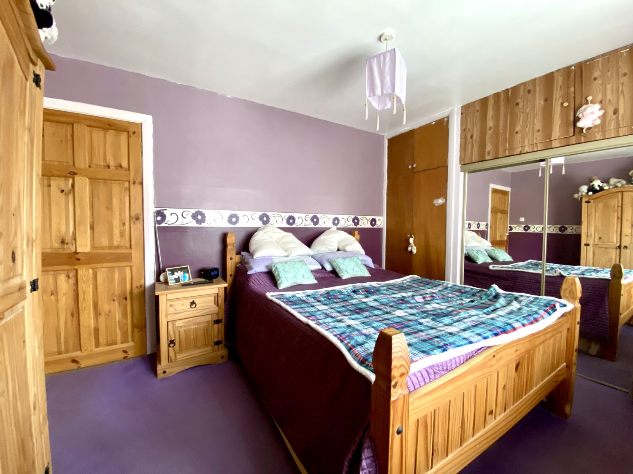
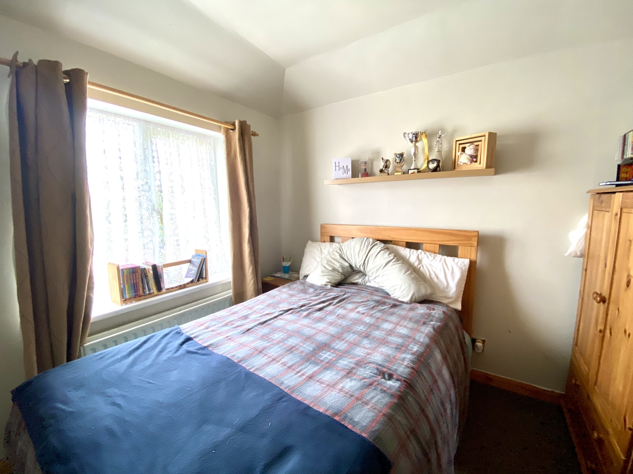
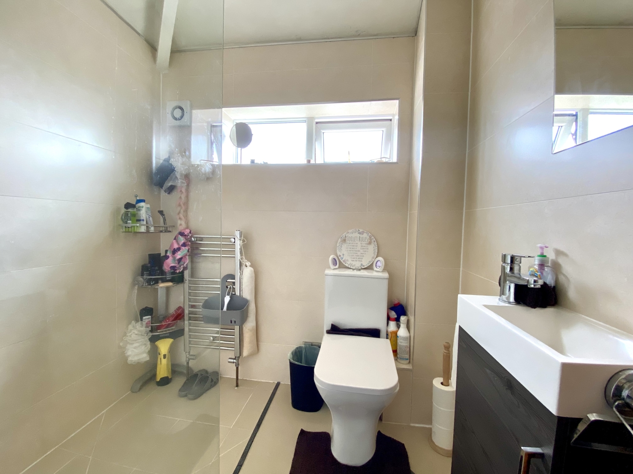
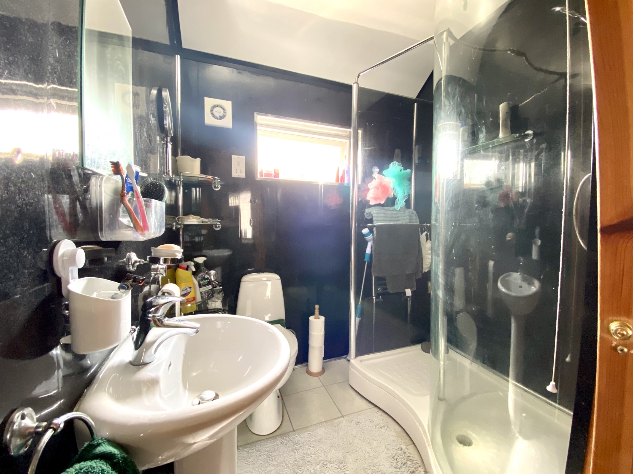
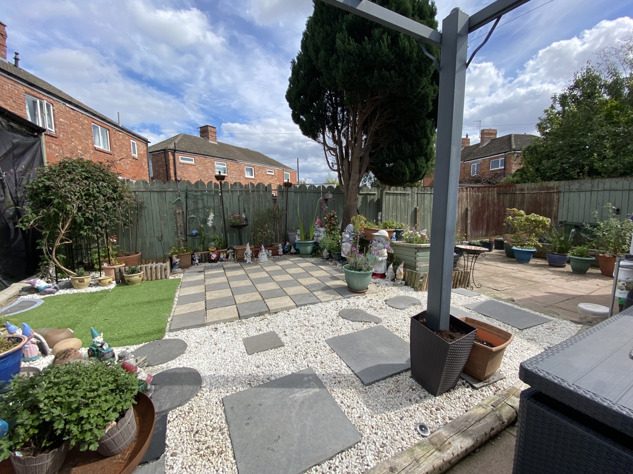
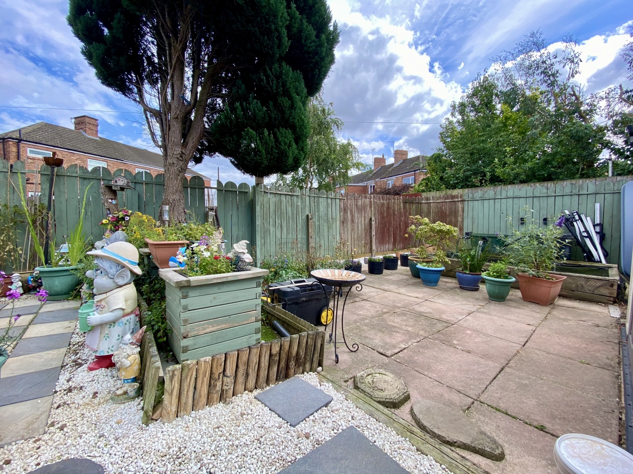
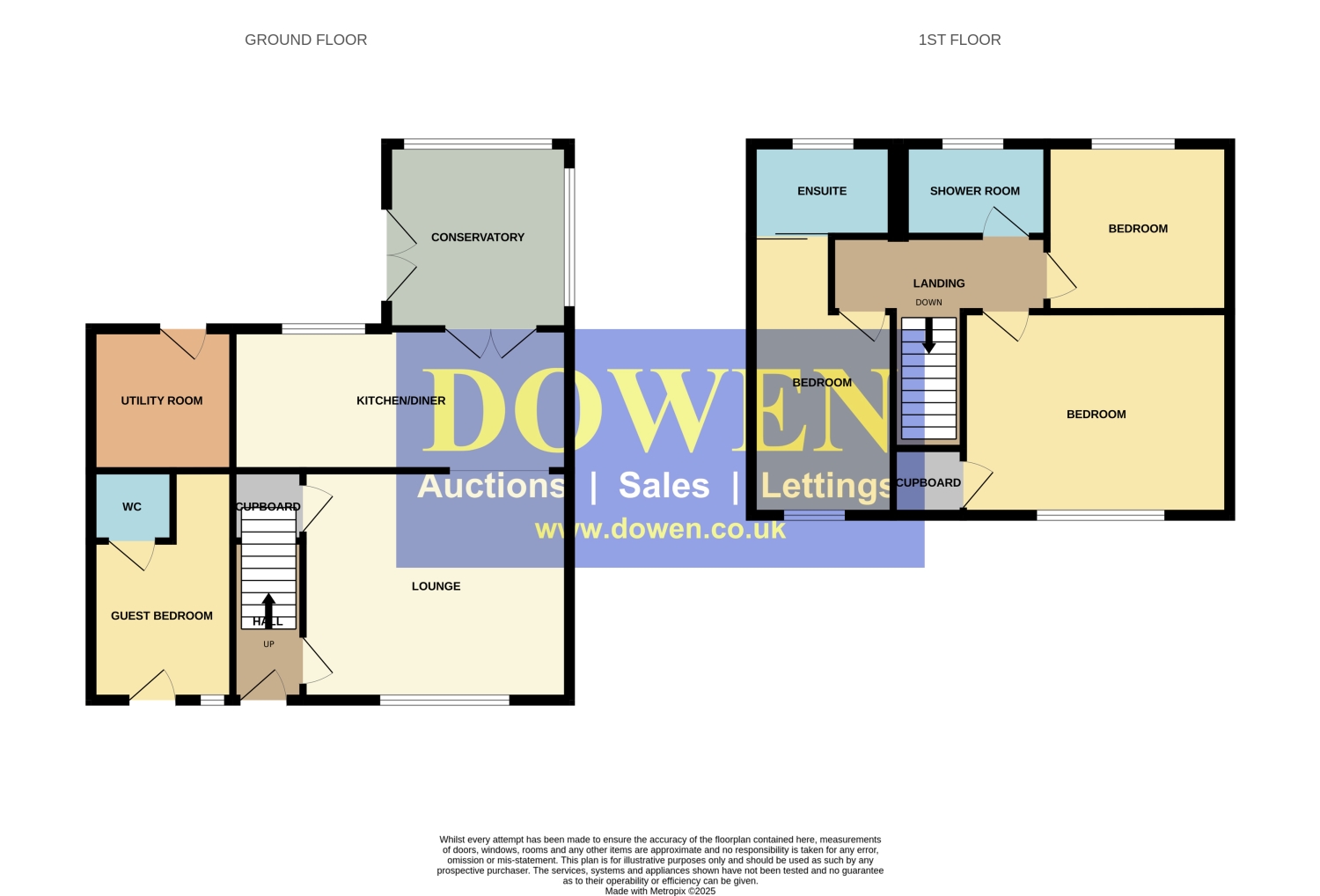
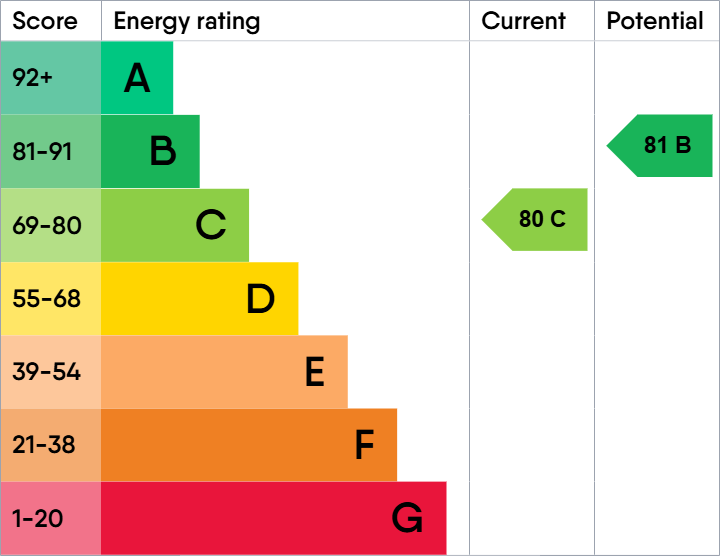
SSTC
OIRO £180,0003 Bedrooms
Property Features
Perfectly positioned on the ever-popular Lilac Avenue in the heart of Sedgefield, this extended semi-detached home offers a delightful blend of spacious living, flexibility, and modern comfort — ideal for growing families or those seeking adaptable accommodation in a welcoming community setting.
Lovingly enhanced with a thoughtful extension, the property now boasts an impressive and versatile layout. Upstairs, a generously sized additional bedroom enjoys the luxury of a contemporary en-suite shower room — a private and peaceful retreat, ideal for a teenager, guest, or even a live-in relative.
Downstairs, an extra reception room offers boundless potential. Whether used as a home office, snug, or occasional guest room, it is perfectly complemented by a private cloakroom and direct access to the utility area, which doubles as a secondary kitchen. This cleverly designed space could serve as a compact but functional annexe — ideal for a young adult seeking a degree of independence.
To the rear, a light-filled conservatory opens out onto a charming, low-maintenance garden. Here, a striking chessboard-style patio offers a playful yet elegant space for entertaining, while a serene fish pond adds a gentle, tranquil touch to this delightful outdoor setting.
The property also benefits from a refitted kitchen and upgraded shower rooms, offering a modern edge to this warm and welcoming home.
With its adaptable layout and appealing features throughout, this is a home that invites you to settle in and make it your own. Early viewing is highly recommended to truly appreciate the space, comfort, and potential on offer.
PLEASE NOTE:
The vendors have opted to provide a legal pack for the sale of their property which includes a set of searches. The legal pack provides the essential documentation upfront that tends to cause or create delays in the transactional process.
The legal pack includes
• Evidence of title
• Standard searches (regulated local authority, water & drainage & environmental)
• Protocol forms and answers to standard conveyancing enquiries
The legal pack is available to view in the branch prior to agreeing to purchase the property. The vendor requests that the buyer buys the searches provided in the pack which will be billed at £360 inc VAT upon completion.
- 3-4 Bedroom Semi
- Modern Refitted Kitchen/Diner
- Conservatory
- Peaceful Low Maintenance Garden
- Off Street Parking
- Close to Village Centre
Particulars
Hall
Lounge
4.4958m x 3.7084m - 14'9" x 12'2"
Kitchen/Diner
5.6642m x 2.2606m - 18'7" x 7'5"
Conservatory
2.9972m x 2.9972m - 9'10" x 9'10"
Guest Bedroom
3.8862m x 2.3622m - 12'9" x 7'9"
Cloaks/Wc
Utility
2.0574m x 2.032m - 6'9" x 6'8"
Landing
Bedroom
3.7592m x 3.3528m - 12'4" x 11'0"
Bedroom
3.5814m x 2.6924m - 11'9" x 8'10"
Shower Room
1.8796m x 1.5494m - 6'2" x 5'1"
Bedroom
3.7338m x 2.4384m - 12'3" x 8'0"
En-Suite
1.8796m x 1.6256m - 6'2" x 5'4"
Outside















41 Front Street,
Sedgefield
TS21 3AT