


|

|
FRONT STREET, STATION TOWN, WINGATE, COUNTY DURHAM, TS28
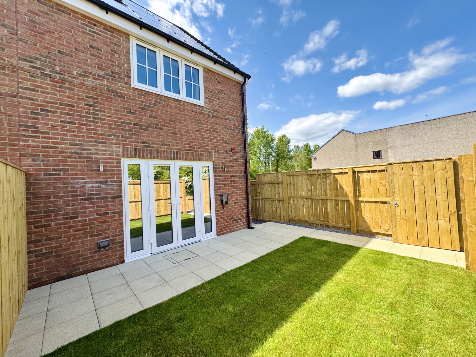
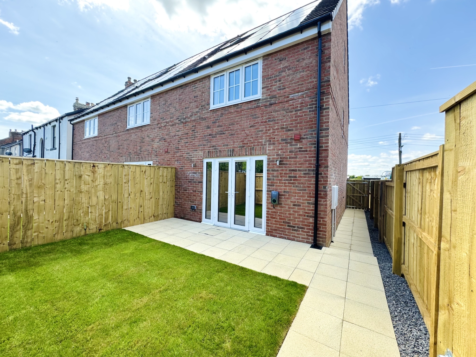
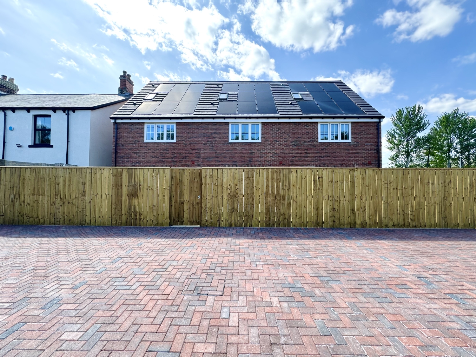
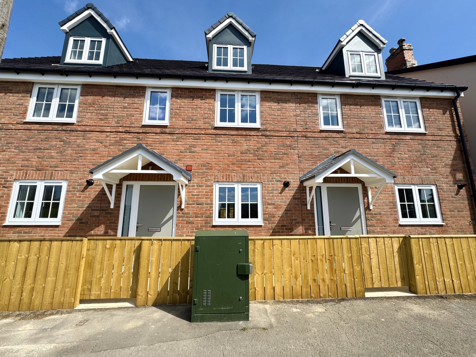
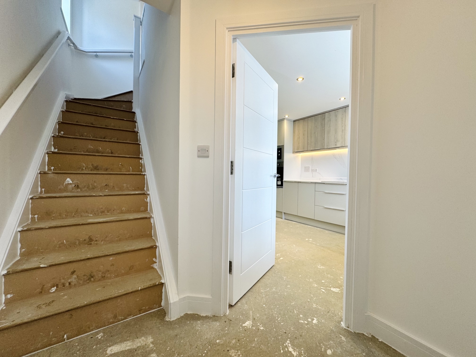
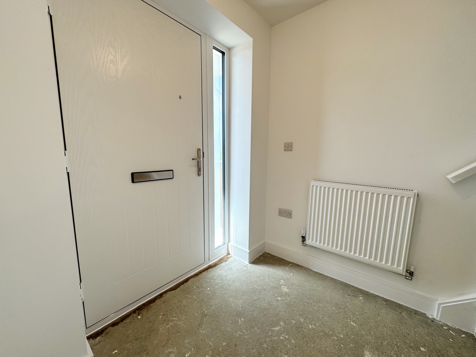

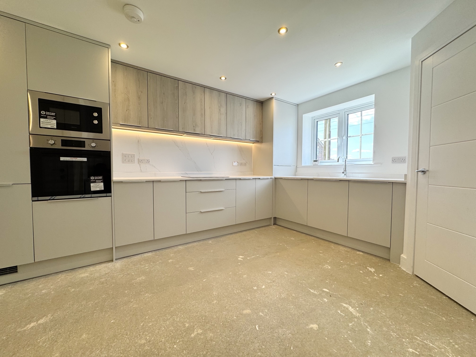
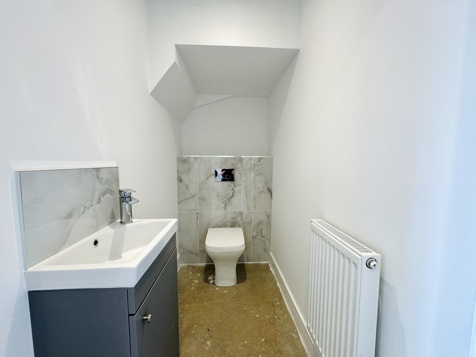
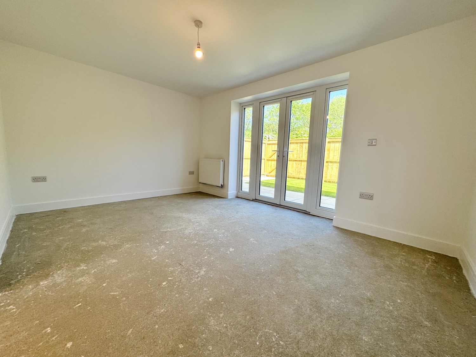
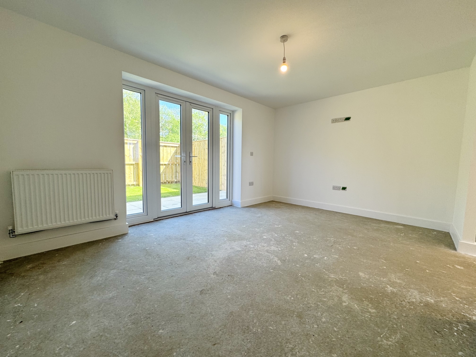
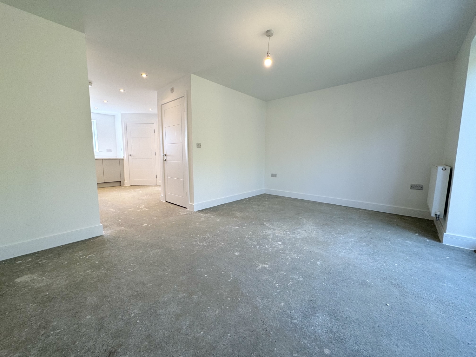

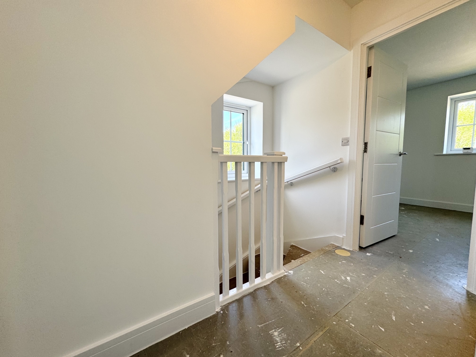
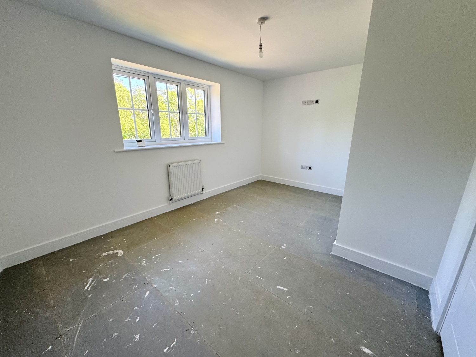
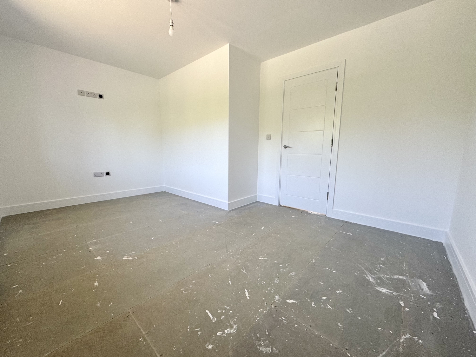
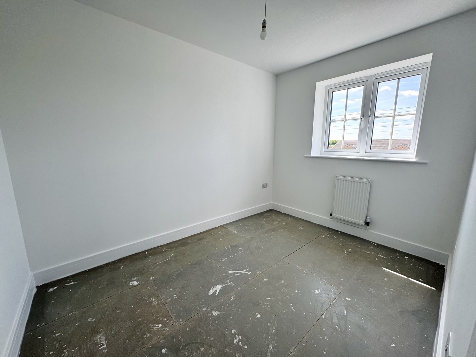
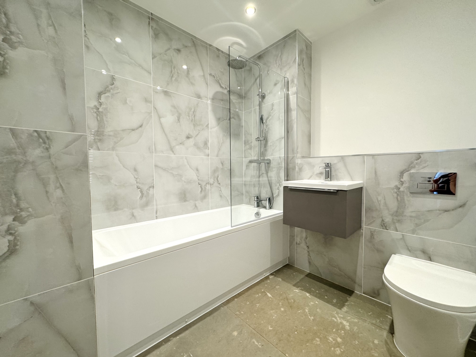

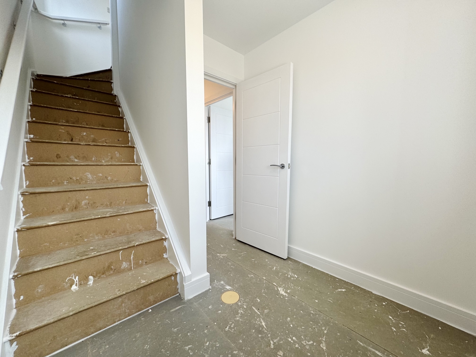
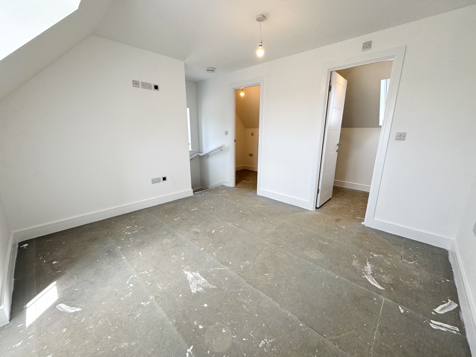
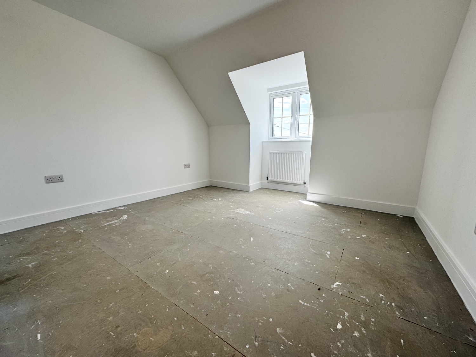
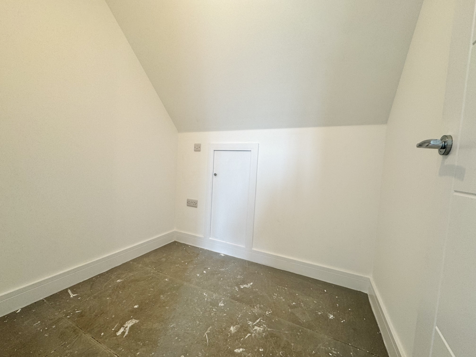

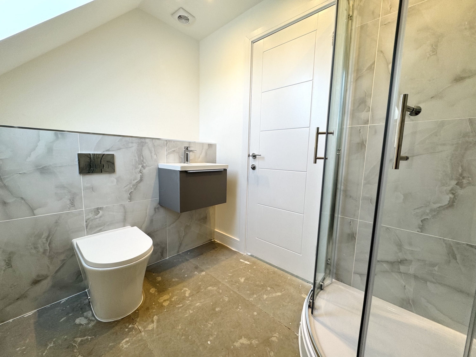
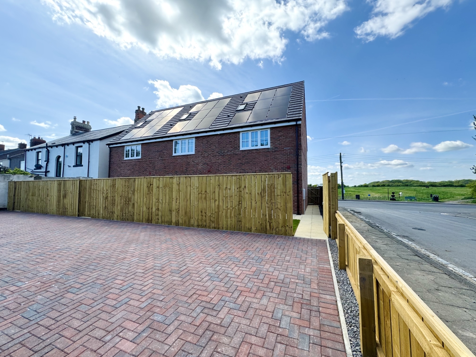
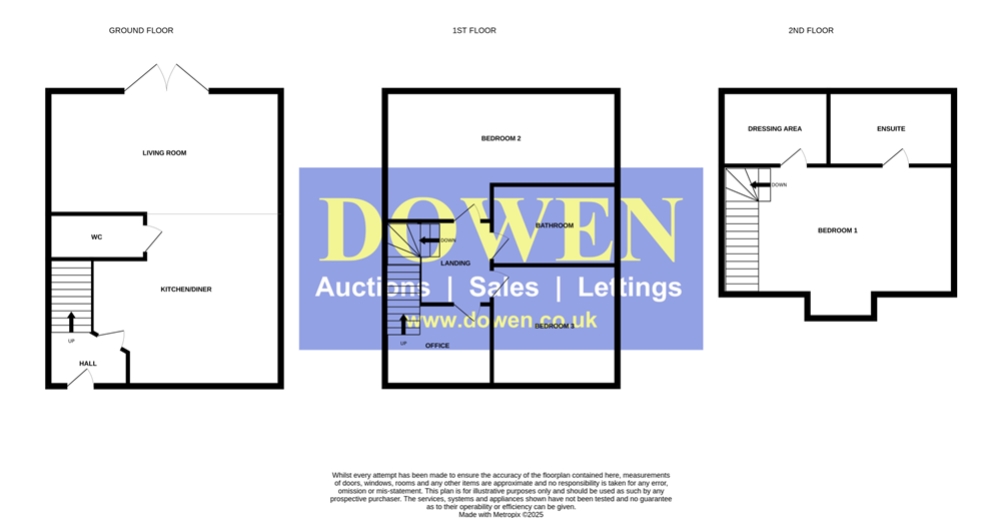
SSTC
£165,0003 Bedrooms
Property Features
Immaculately Presented 3-Bedroom End of Terrace New Build – Front Street, Station Town, Wingate
Overlooking Open Fields – Energy Efficient – 10-Year BuildZone Warranty
We are delighted to present this exceptional three-bedroom end of terrace new build home, located in the heart of Station Town, Wingate. Offering an impressive layout spread across three spacious floors, this beautifully finished home combines style, practicality, and energy efficiency—perfect for modern family living.
This brand-new property enjoys a picturesque setting, overlooking open fields to both the front and rear, creating a tranquil environment rarely found in a new development. With a 10-year BuildZone warranty for complete peace of mind, the home is ready for immediate occupation, requiring nothing more than your choice of flooring and furnishings.
Exterior & Gardens
The home is approached via a double block-paved driveway, providing ample off-road parking and includes an electric vehicle charging point. A low-maintenance paved front garden adds kerb appeal, while gated side access leads to the generous rear garden, laid to lawn with a paved patio area—perfect for entertaining or relaxing. Outdoor features include up-and-down lighting, an external tap, outdoor sockets, and a smart gravel border for ease of maintenance.
Ground Floor
Stepping through the front door, you are welcomed by a bright entrance hallway with staircase leading to the upper floors. The heart of the home is the spacious 15ft open-plan kitchen/diner, fully fitted with quality units and integrated appliances from Howdens. This space flows seamlessly into the stylish living room, where patio doors open directly onto the rear garden, flooding the space with natural light. The ground floor also benefits from a conveniently located guest WC.
First Floor
The first-floor landing leads to two well-proportioned bedrooms—Bedroom 2 overlooking the rear garden, and Bedroom 3 enjoying views to the front—each equipped with TV points and aerials. A separate home office provides an ideal space for remote working or study, complete with front-facing window and access to the second-floor staircase. The family bathroom features a modern three-piece suite, including a bath with mains-fed overhead shower, vanity wash basin, low-level WC, and part tiled walls for a clean, contemporary finish.
Second Floor – Master Suite
Occupying the entire top floor, the master bedroom is a luxurious retreat. A front-facing window provides open views, while the space includes a dedicated dressing area and access to a stylish en-suite shower room. The en-suite is fitted with a shower cubicle with mains shower, vanity basin, low-level WC, and a Velux window to the rear, creating a bright and welcoming space.
High Specification & Energy Efficiency
This home is built to the highest standard, with triple glazing throughout, solar panels, full fibre broadband, and an impressive EPC rating of A—offering lower energy bills and a smaller carbon footprint. It is served by a mains gas central heating system for year-round comfort.
At a Glance:
- 3 Bedrooms + Home Office
- End of Terrace – Set Over 3 Floors
-10-Year BuildZone Warranty
-Triple Glazed Windows
-EPC Rating A – Energy Efficient
-Solar Panels Installed
-Full Fibre Broadband Connectivity
-Double Block-Paved Driveway & EV Charger
-Front & Rear Gardens with Field Views
-Modern Howdens Kitchen with Integrated Appliances
-Ground Floor WC + Family Bathroom + En-Suite
-Dressing Area in Master Bedroom
-Only Flooring & Furniture Required – Move-in Ready
This is a rare opportunity to purchase a new build of such quality in a semi-rural yet well-connected location. Whether you're a growing family, professional couple, or downsizer looking for low-maintenance living, this home ticks all the boxes.
Early viewing is highly recommended to truly appreciate the space, design, and setting of this beautiful home.
- NEW BUILD 3 BED END OF TERRACE HOUSE
- FRONT & REAR GARDENS
- BLOCK PAVED DRIVEWAY FOR 2 CARS
- HOWDENS FITTED KITCHEN/DINER
- SOLAR PANELS
- MASTER BEDROOM WITH EN-SUITE AND DRESSING AREA
- DOWNSTAIRS W/C
- EPC RATING A, FULL FIBRE BROADBAND, EV CHARGER & MAINS GAS SUPPLY
- TRIPLE GLAZED WINDOWS THROUGHOUT
- BUILDZONE WARRANTY FOR 10 YEARS. HTB ACCEPTED & SELECT YOUR OWN FLOORING
Particulars
Hall
1.9304m x 1.397m - 6'4" x 4'7"
Composite door, radiator, stairs leading to the first floor landing
Kitchen/Diner
4.5974m x 3.3782m - 15'1" x 11'1"
Fitted with a range of Howdens wall and base units with complementing work surfaces and splash backs, induction hob, extractor hood, integrated combination oven, integrated electric oven, integrated fridge/freezer, integrated dishwasher, integrated washing machine, boiler, inset composite sink with mixer tap, storage cupboard, radiator, spotlights to ceiling, triple glazed window to the front elevation, opening into the living room
Cloaks/Wc
2.1336m x 1.0414m - 7'0" x 3'5"
Low level w/c, vanity wash hand basin, radiator, extractor fan, spotlights to ceiling
Living Room
4.4704m x 3.1496m - 14'8" x 10'4"
Patio doors to the rear garden, radiator
1st Floor Landing
2.3876m x 2.032m - 7'10" x 6'8"
Triple glazed window to the side elevation, radiator
Bedroom Two
4.4958m x 3.1496m - 14'9" x 10'4"
Triple glazed window to the rear elevation, radiator, tv point, aerial
Bedroom Three
3.2004m x 2.3368m - 10'6" x 7'8"
Triple glazed window to the front elevation, radiator
Bathroom
2.3622m x 2.0574m - 7'9" x 6'9"
Fitted with a 3 piece suite comprising of; Bath with overhead mains shower, vanity wash hand basin, low level w/c, extractor fan, heated towel rail, spotlights to ceiling, part tiled walls
Office
2.1082m x 2.032m - 6'11" x 6'8"
Triple glazed window to the front elevation, radiator, stairs leading to the second floor
2nd Floor
Bedroom One
4.4958m x 3.6576m - 14'9" x 12'0"
Triple glazed window to the front elevation, radiator, tv point, aerial, triple glazed window to the side elevation
En-Suite
2.3368m x 1.6764m - 7'8" x 5'6"
Fitted with a 3 piece suite comprising of; Shower cubicle with mains supply, vanity wash hand basin, low level w/c, heated towel rail, extractor fan, spotlights to ceiling, part tiled walls, velux window to the rear elevation
Dressing Room
1.9812m x 1.6764m - 6'6" x 5'6"
Storage cupboard
Externally
To the Front;Low maintenance paved garden areaTo the Rear;Fully enclosed laid to lawn garden with paved patio area, gravel boarder, double block paved driveway, electric car charger point, outside sockets, tap, up & down lights and side access gate to the front elevation



























1 Yoden Way,
Peterlee
SR8 1BP