


|

|
OSBOURNE TERRACE, PETERLEE, COUNTY DURHAM, SR8
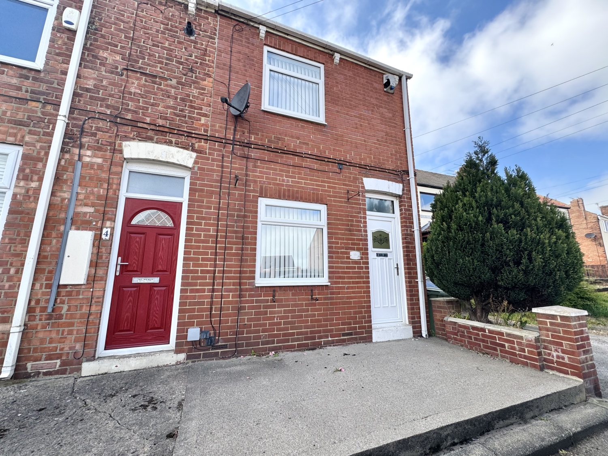
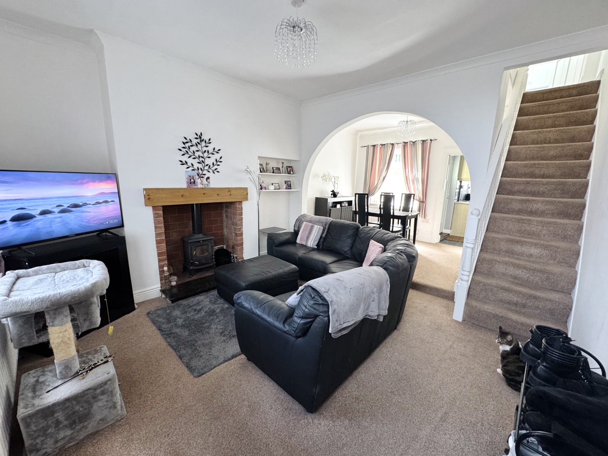
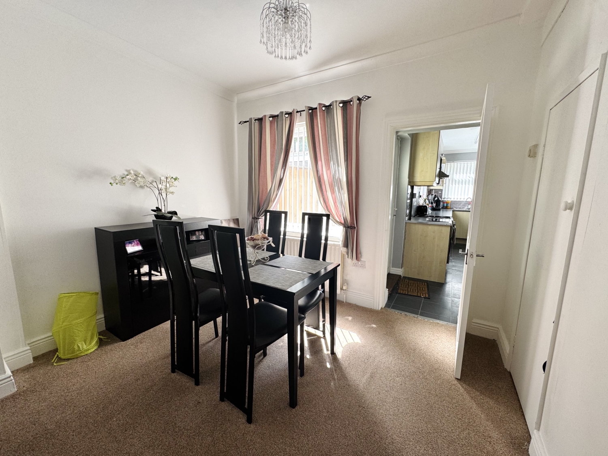
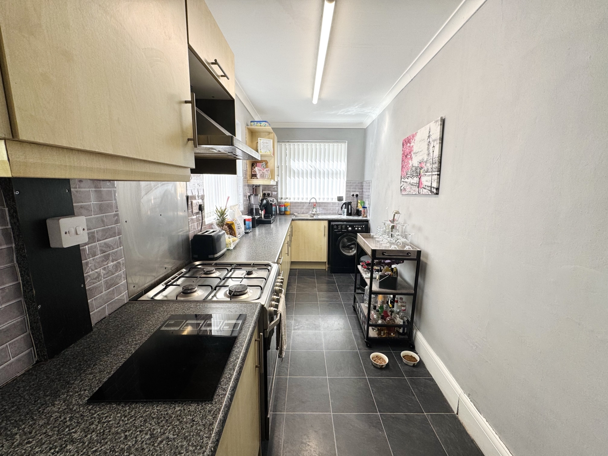
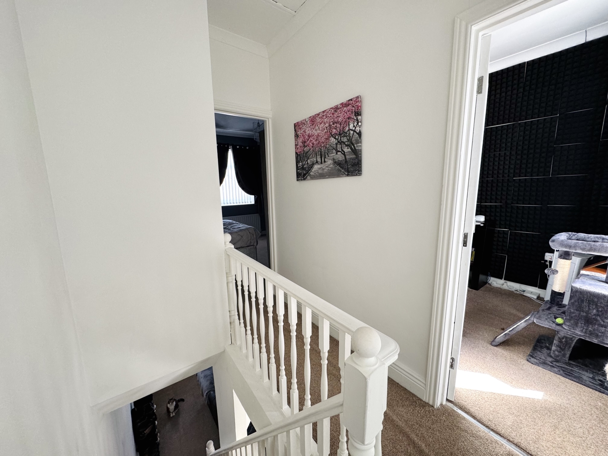
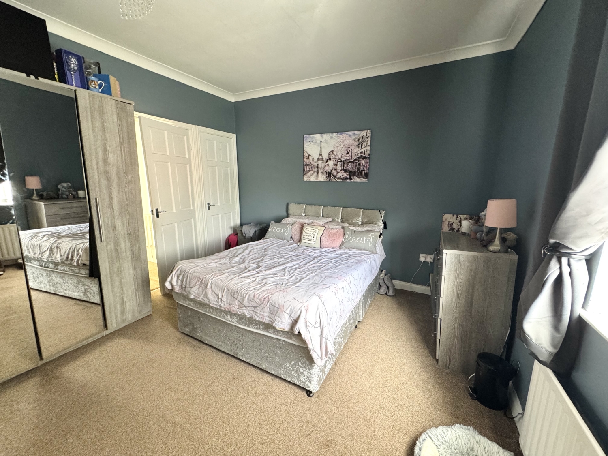
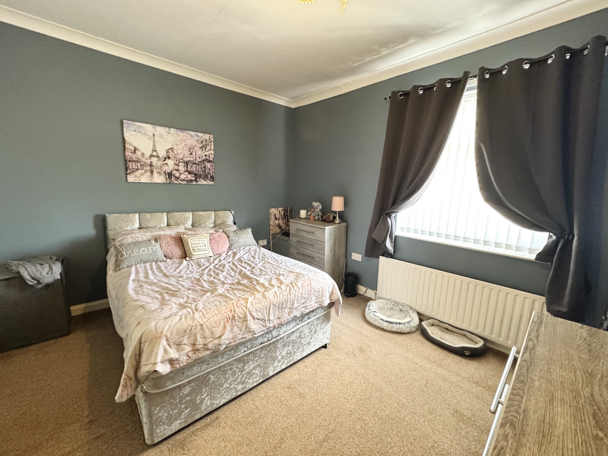
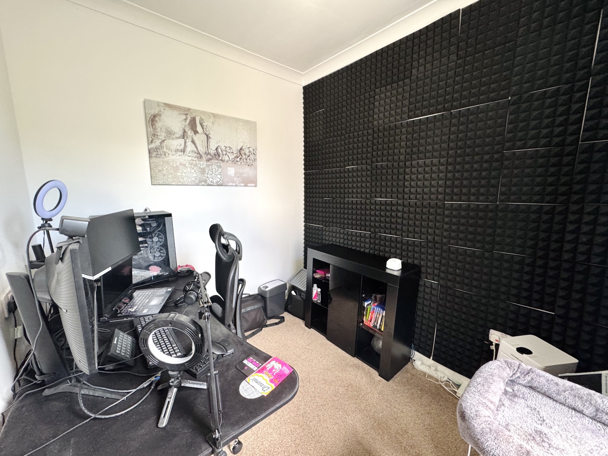
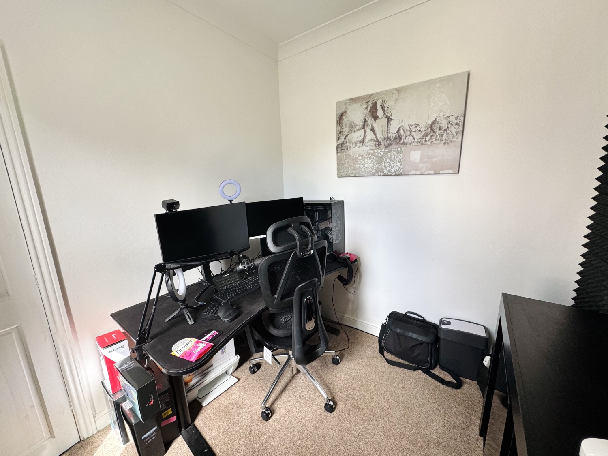
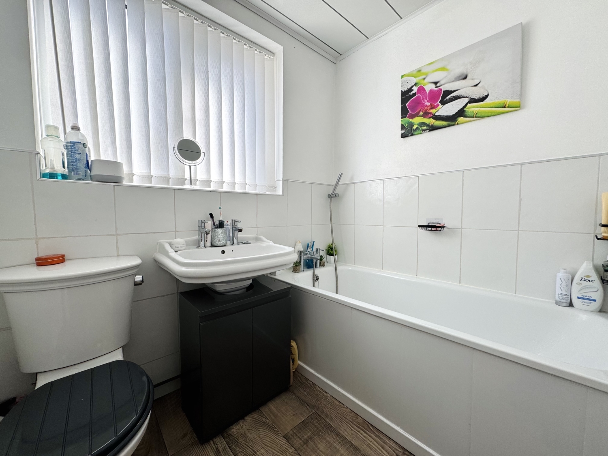
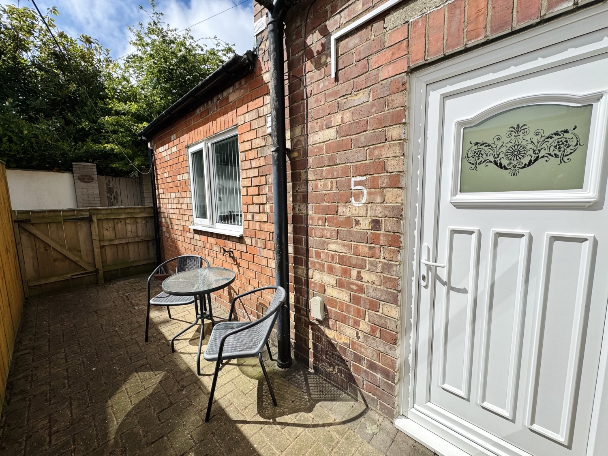
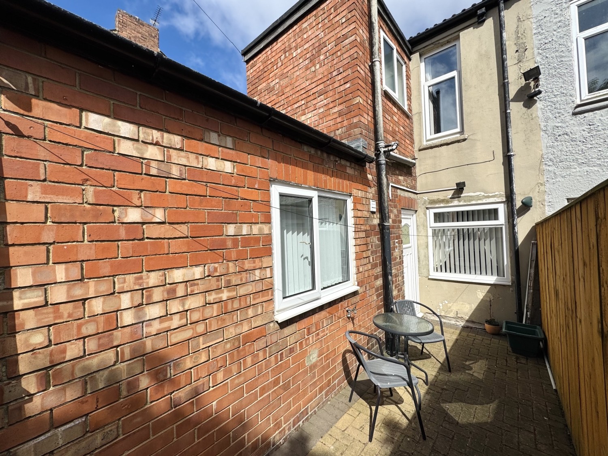
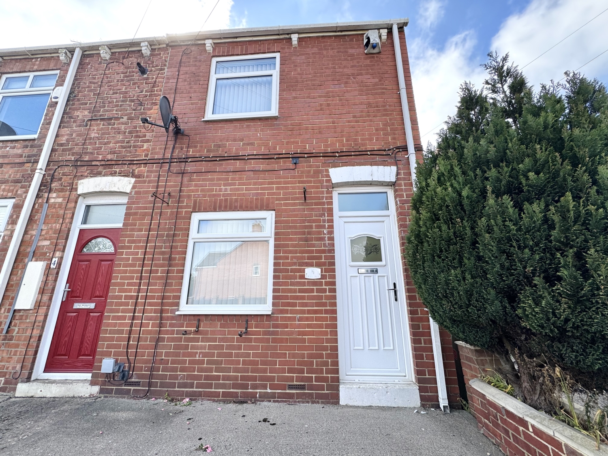
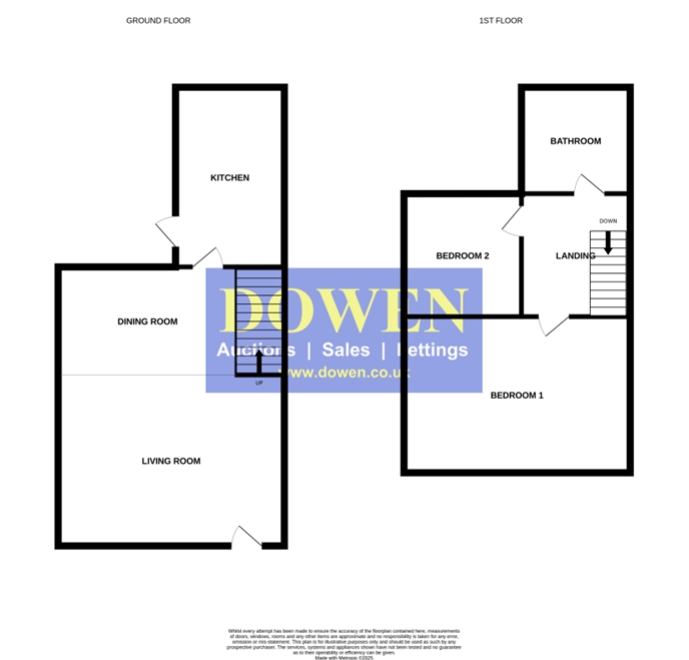
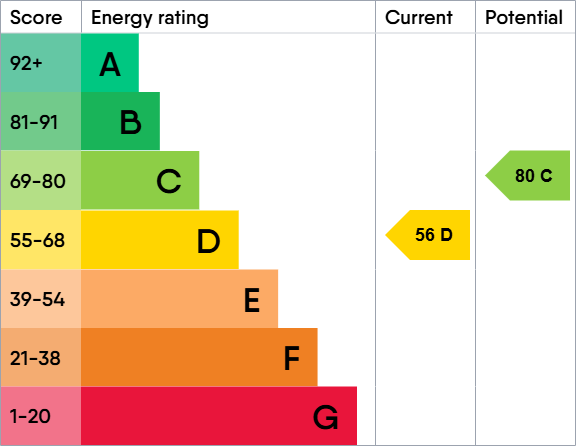
SSTC
£85,0002 Bedrooms
Property Features
Welcome to Osbourne Terrace, a charming end terraced home nestled in the desirable village of Easington. This delightful two-bedroom property offers a fantastic opportunity for first-time buyers, small families, or those seeking a convenient and comfortable living space. Presented in excellent condition and ready to move into, this home benefits from no onward chain, ensuring a smooth and straightforward purchase process.
Step inside through the UPVC front door into a welcoming living room that exudes warmth and character. The spacious area is perfect for relaxing or entertaining guests, featuring a staircase leading to the first-floor landing. An opening seamlessly connects the living room to the dining area, creating an inviting flow ideal for family meals and social gatherings. The dining room includes a practical storage cupboard, providing ample space to keep your belongings organized and out of sight.
Adjacent to the dining area is the well-appointed kitchen, fitted with a range of units and workspace to suit all your culinary needs. A UPVC door from the kitchen provides direct access to the rear yard, making outdoor dining and easy household chores a breeze. The rear yard faces south/west, capturing plenty of sunshine throughout the day and into the evening—perfect for outdoor relaxing, gardening, or entertaining friends.
Upstairs, the landing leads to two comfortable bedrooms, each offering versatile space for rest and personalisation. The bathroom is modern and well-maintained, featuring essential fixtures and a clean, fresh ambiance.
The rear yard is a true highlight, orientated to maximize sunshine and outdoor enjoyment. Whether you envision creating a private garden retreat or simply enjoy the convenience of outdoor space, this south/west facing yard provides a lovely setting to unwind and enjoy the outdoors.
- NO ONWARD CHAIN
- END TERRACED HOUSE
- TWO BEDROOMS
- TWO RECEPTION ROOMS
- SOUTH/WEST FACING REAR YARD
- SOUGHT AFTER EASINGTON VILLAGE LOCATION
- UPSTAIRS BATHROOM
- READY TO MOVE INTO
Particulars
Living Room
3.9116m x 3.683m - 12'10" x 12'1"
UPVC Door, Double glazed window to the front elevation, log burner with brick surround, floating wood mantle, radiator, stairs leading to the first floor landing, opening into the dining room
Dining Room
3.1496m x 2.3876m - 10'4" x 7'10"
Double glazed window to the rear elevation, radiator, storage cupboard
Kitchen
2.3876m x 1.7526m - 7'10" x 5'9"
Fitted with a range of wall and base units with complementing work surfaces, gas cooker, extractor hood, stainless steel sink with drainer and mixer tap, space for fridge/freezer, plumbing for washing machine, radiator, double glazed window to the rear and side elevation, upvc door to the rear yard
Landing
2.667m x 1.6256m - 8'9" x 5'4"
Loft Access
Bedroom One
3.9116m x 3.4798m - 12'10" x 11'5"
Double glazed window to the front elevation, radiator, storage cupboard
Bedroom Two
2.6416m x 2.2098m - 8'8" x 7'3"
Double glazed window to the rear elevation, radiator
Bathroom
1.9812m x 1.7272m - 6'6" x 5'8"
Fitted with a 3 piece suite comprising of; Bath with shower spray attachment, pedestal wash hand basin, low level w/c, radiator, part tiled walls, spotlights to ceiling
Externally
Rear block paved south/west facing yard with tap and light
















1 Yoden Way,
Peterlee
SR8 1BP