


|

|
KENT WALK, PETERLEE, COUNTY DURHAM, SR8
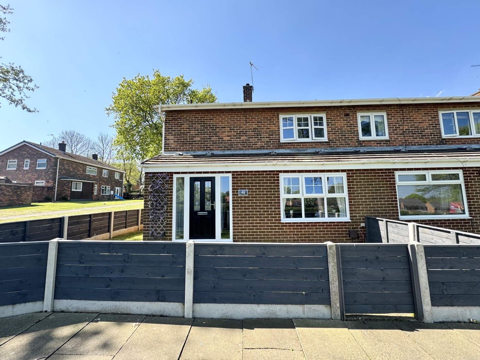
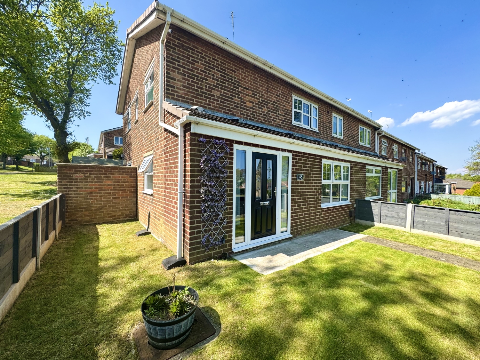
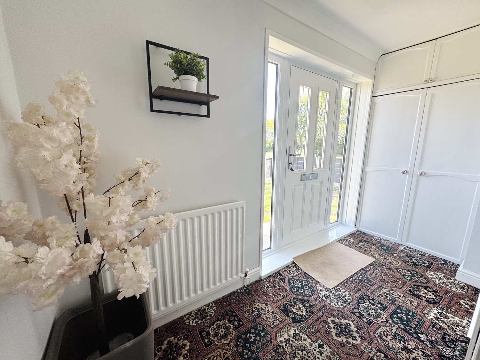
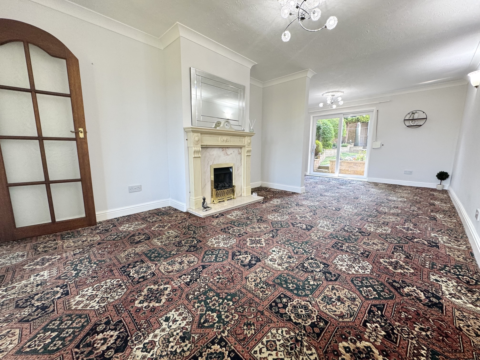
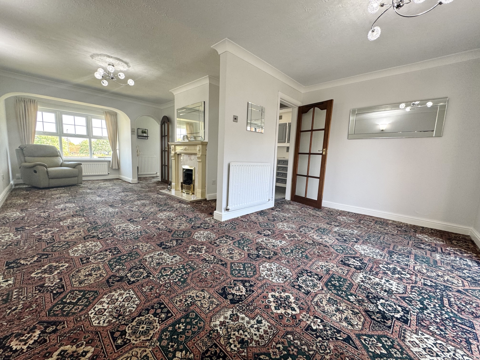
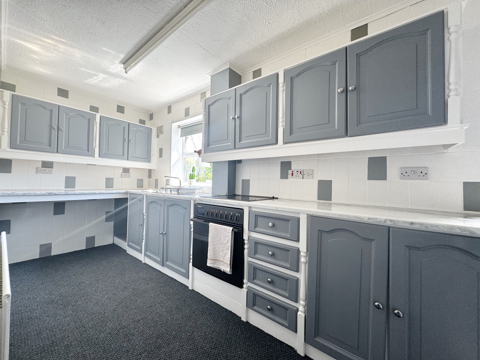
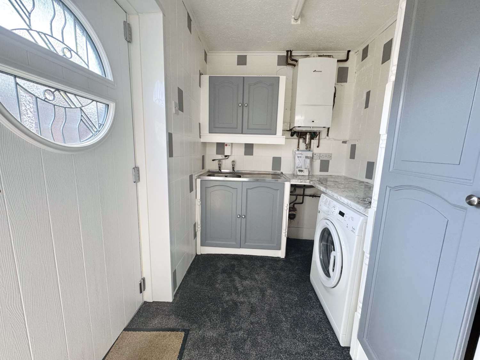
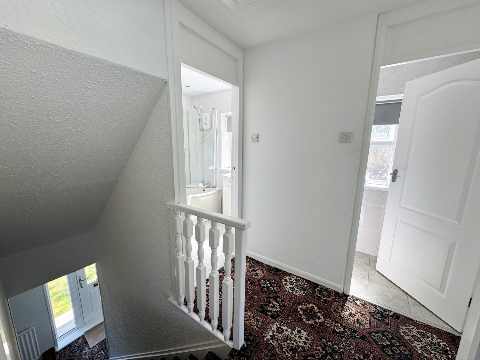
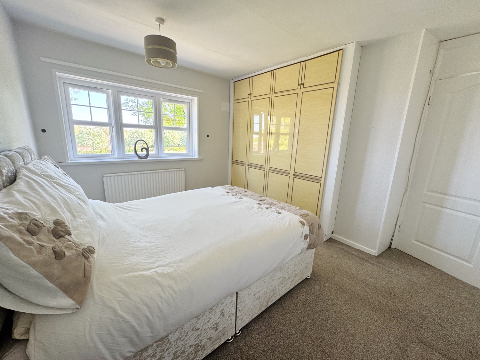
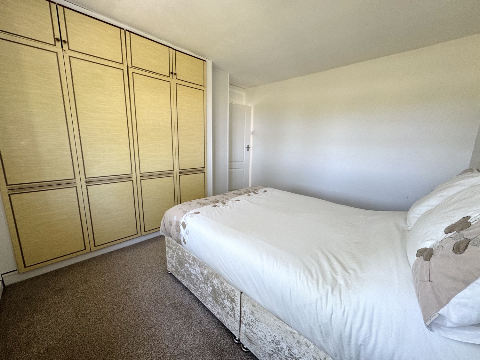
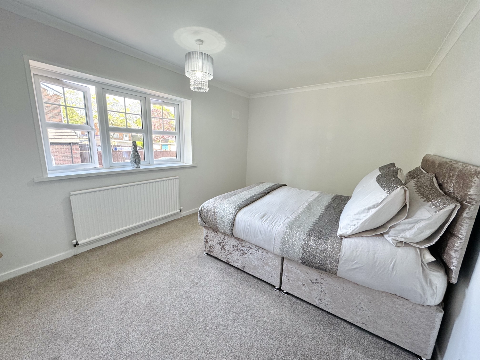
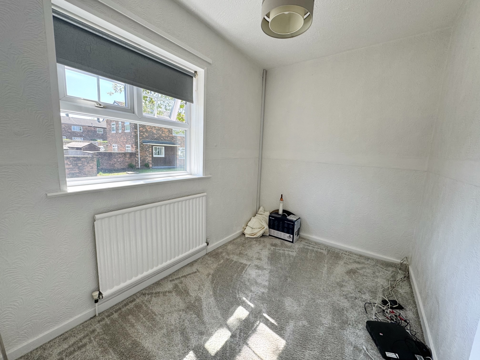
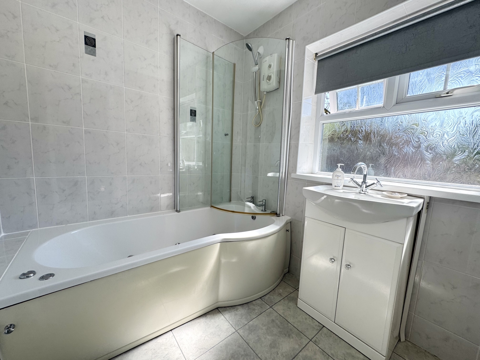
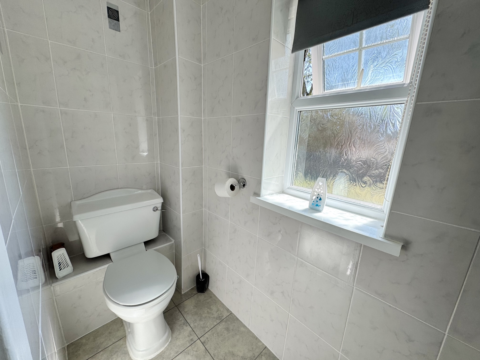
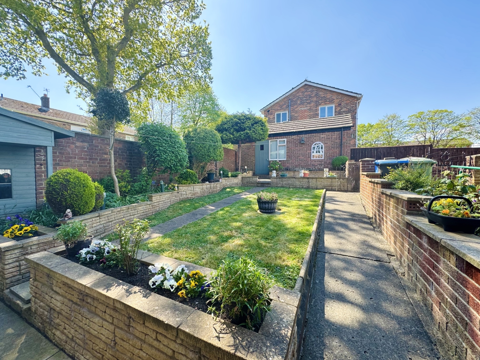
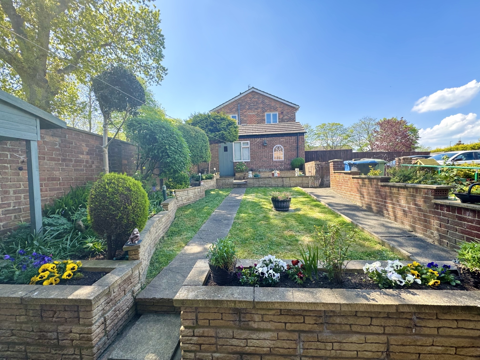
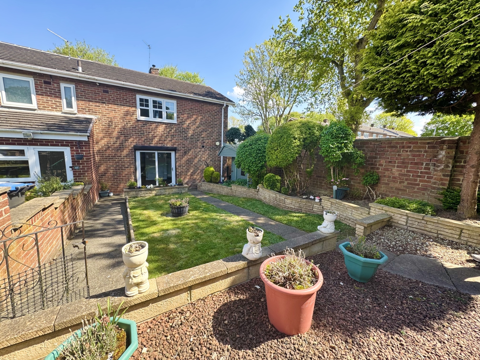
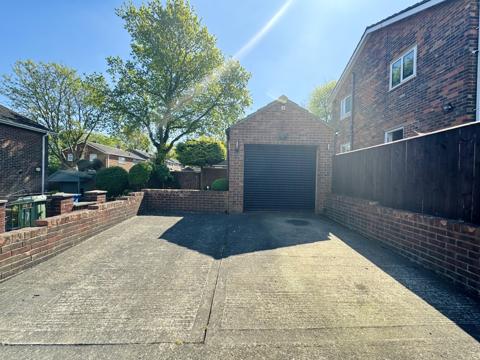
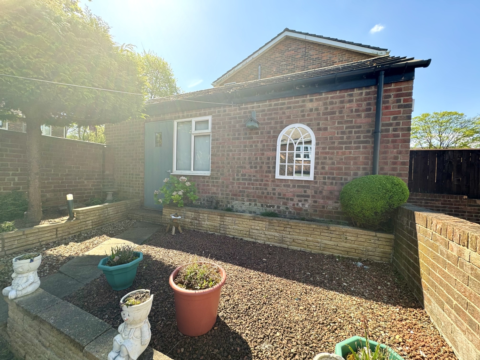
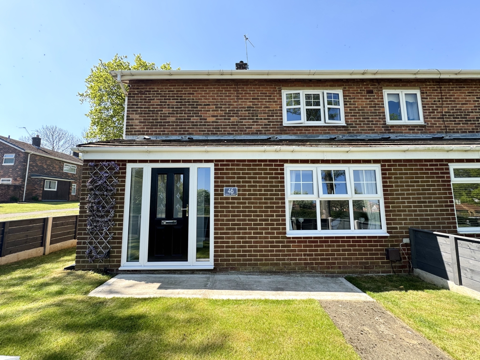
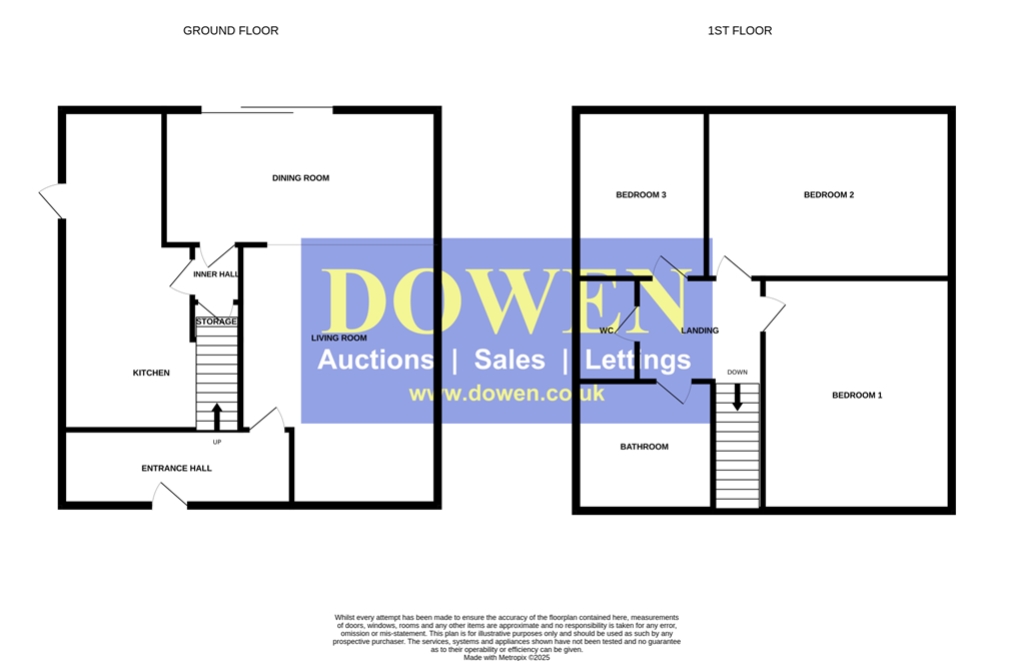
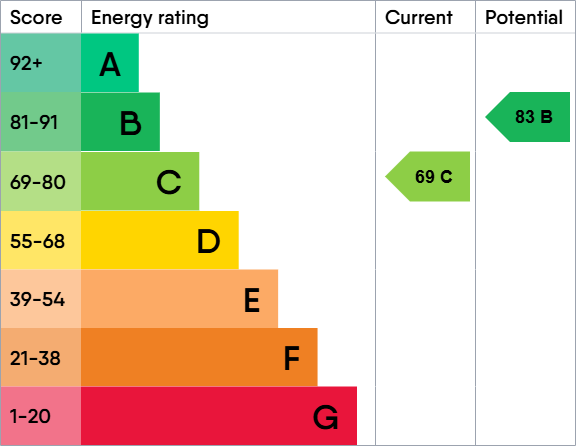
SSTC
£125,0003 Bedrooms
Property Features
Welcome to Kent Walk, a highly sought-after location in Peterlee, offering an exceptional opportunity to acquire a spacious three-bedroom end terraced home. This property is presented with no onward chain, making it an ideal purchase for buyers seeking a smooth and straightforward transaction. Situated on a generous corner plot, this residence boasts a south/west facing rear garden, perfect for enjoying sunshine throughout the day, whether for relaxing, entertaining, or outdoor activities.
The front garden is laid to lawn, providing a welcoming entrance to the property. Step inside to the welcoming entrance hallway, which features a convenient storage cupboard and stairs leading to the first-floor landing. The spacious 17ft living room is a bright and airy space, accentuated by a large window to the front elevation, allowing in plenty of natural light. This spacious living area seamlessly opens into the 14ft dining room, which benefits from sliding doors opening directly onto the rear garden—ideal for indoor-outdoor living and entertaining guests.
The inner hallway provides additional storage with a cupboard, leading to the impressive 21ft kitchen. The kitchen is well-appointed, offering ample space for cooking and dining, with a UPVC door providing convenient access to the side elevation. The layout is perfect for family living and hosting gatherings.
Upstairs, the landing leads to three generous bedrooms, each providing ample space for relaxation and storage. The bathroom is fitted with modern fixtures, complemented by a separate W/C for added convenience.
The rear garden is a true highlight of this property, south/west facing laid to lawn with a paved patio area, perfect for outdoor dining and lounging. A garden shed provides additional storage space, while a tap is available for garden maintenance. The 15ft detached garage features an electric roller shutter door, offering secure parking and a versatile workshop area for hobbies or home projects. The driveway provides parking for two cars, adding to the property's practicality.
Located in a sought-after area of Peterlee, Kent Walk is rare to the market and offers a fantastic opportunity for families, professionals, or investors. With its spacious layout, excellent outdoor space, and convenient access to local amenities, schools, and transport links, this property truly has it all. Don't miss your chance to make this wonderful family home yours—arrange a viewing today!
- NO ONWARD CHAIN
- THREE BEDROOMS
- END OF TERRACE HOUSE
- SOUTH/WEST FACING REAR GARDEN
- CORNER PLOT
- 15FT DETACHED GARAGE
- DRIVEWAY FOR 2 CARS
- SOUGHT AFTER LOCATION
- OPEN PLAN LIVING ROOM/DINING ROOM
- WORKSHOP & SHED
Particulars
Entrance Hallway
3.175m x 1.2446m - 10'5" x 4'1"
Composite door, storage cupboard, radiator, stairs leading to the first floor landing
Living Room
5.3594m x 3.2258m - 17'7" x 10'7"
Double glazed window to the front elevation, fire & marble surround, radiator, coving to ceiling, opening into the dining room
Dining Room
4.2672m x 2.54m - 14'0" x 8'4"
Sliding doors leading to the rear garden, radiator, coving to ceiling
Inner Hall
0.889m x 0.8128m - 2'11" x 2'8"
Storage cupboard
Kitchen
6.6294m x 1.778m - 21'9" x 5'10"
Fitted with a range of wall and base units with complementing work surfaces, electric hob, electric oven, two stainless steel sinks with drainer and dual tap, space for fridge/freezer, plumbing for washing machine, boiler, part tiled walls, radiator, double glazed window to the side elevation, composite door to the side elevation
Landing
Bedroom One
3.5306m x 3.3274m - 11'7" x 10'11"
Double glazed window to the front elevation, fitted wardrobes, radiator
Bedroom Two
4.2926m x 3.048m - 14'1" x 10'0"
Double glazed window to the rear elevation, radiator
Bedroom Three
2.667m x 1.8542m - 8'9" x 6'1"
Double glazed window to the side elevation, radiator
Bathroom
1.8542m x 1.8034m - 6'1" x 5'11"
Fitted with a 3 piece suite comprising of; P shaped Jacuzzi bath with overhead electric shower, vanity wash hand basin, low level w/c, radiator, spotlights to ceiling, tiled walls, double glazed window to the side elevation
Cloaks/Wc
1.9304m x 0.8636m - 6'4" x 2'10"
Low level w/c, tiled walls, spotlights to ceiling, double glazed window to the side elevation
Garage
4.8006m x 2.8702m - 15'9" x 9'5"
Electric roller shutter access, double glazed window to the side elevation, upvc door leading to the rear garden Workshop-Accessed via garage entrance 9'05ft by 4'02ft
Externally
To the Front;Laid to lawn garden, side access and lightTo the Rear;South/West facing laid to lawn garden with patio area, shed, raised planters, tap and light























1 Yoden Way,
Peterlee
SR8 1BP