


|

|
DALVEEN, SALTERS LANE, FISHBURN
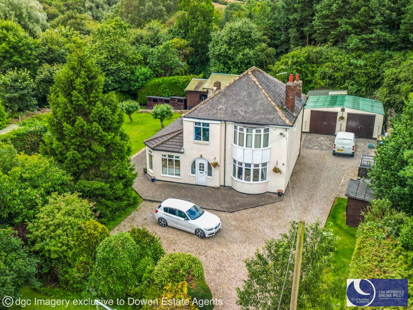
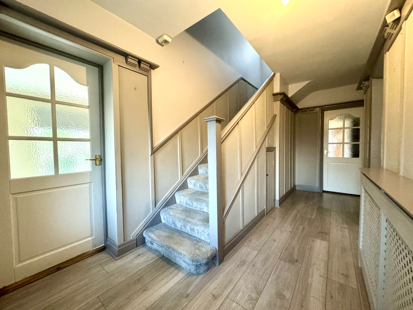
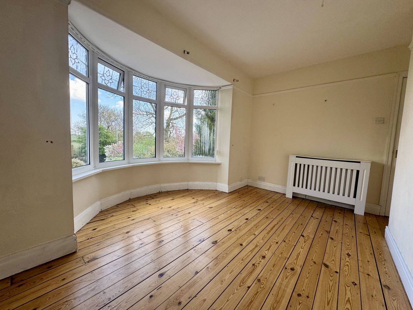
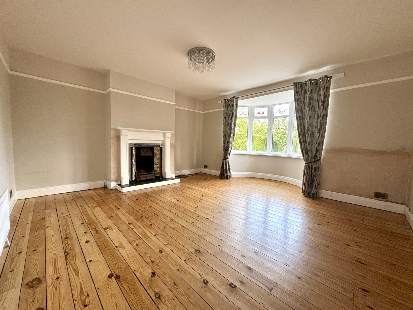
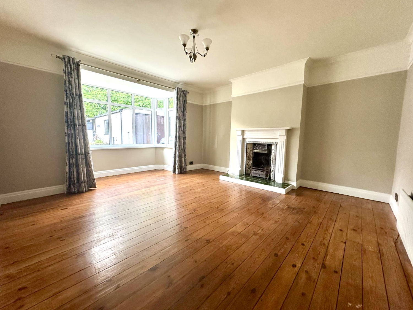
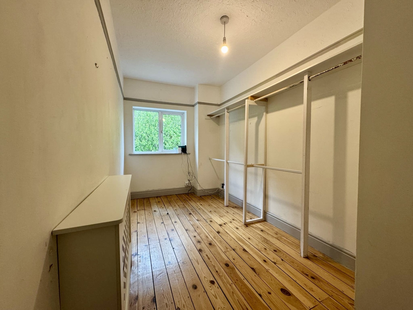
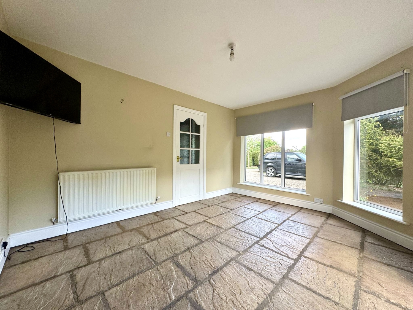
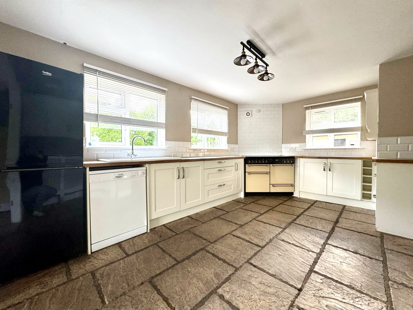
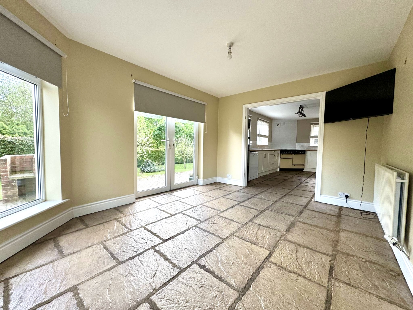
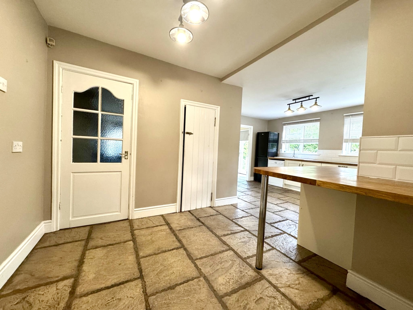
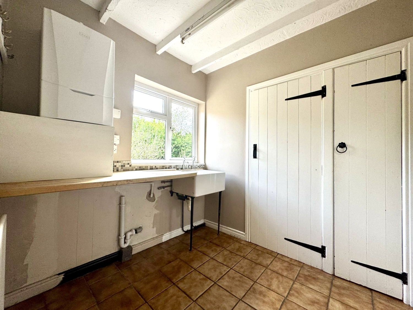
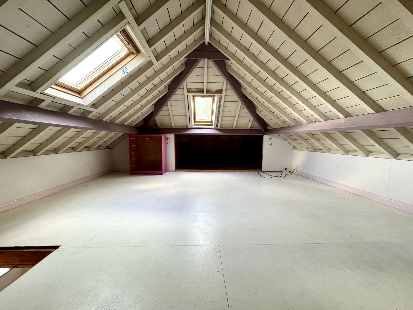
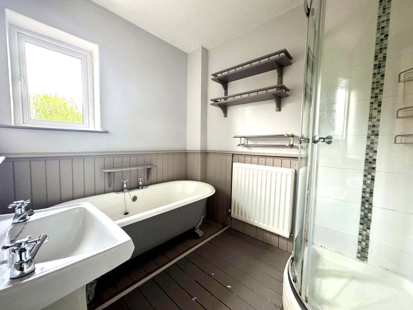
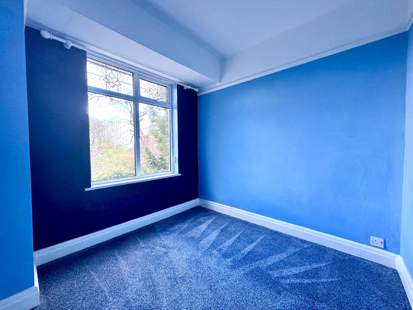
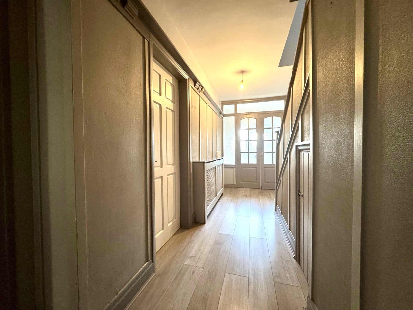
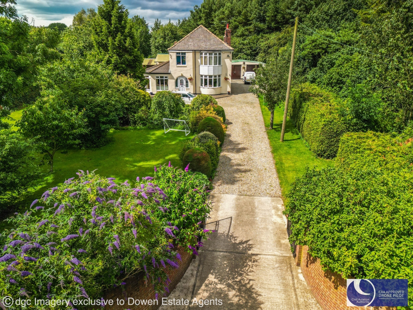
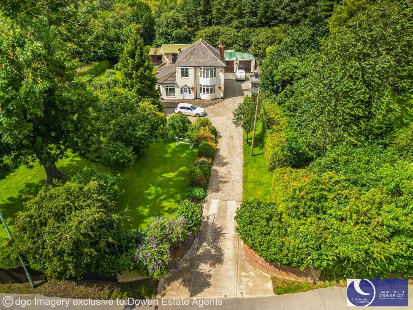
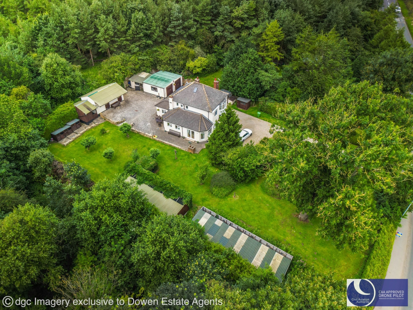
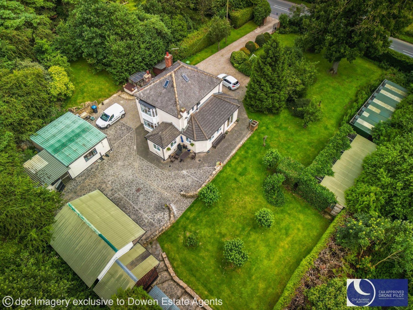
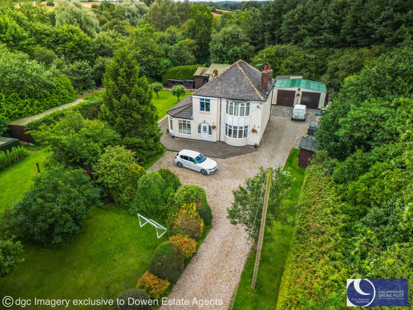
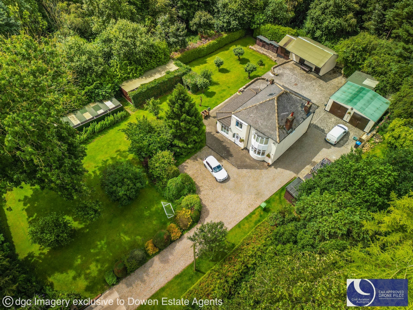
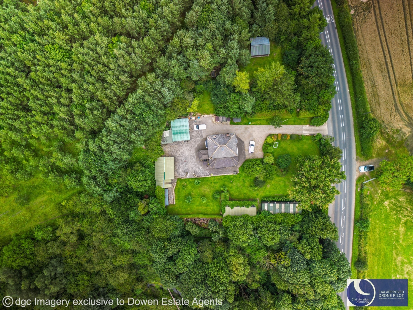
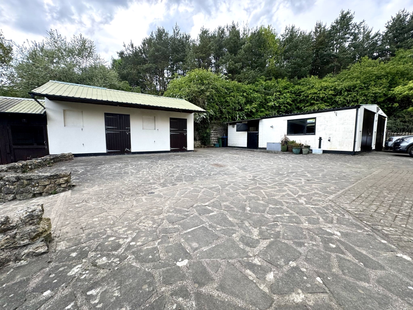
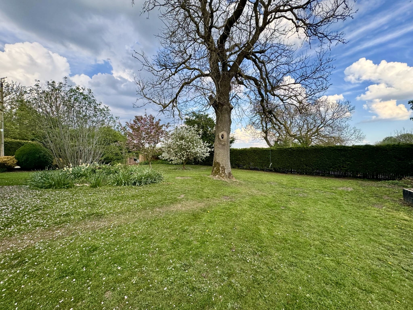

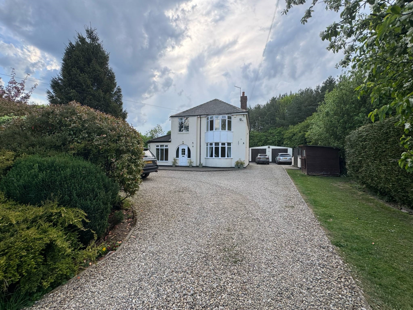
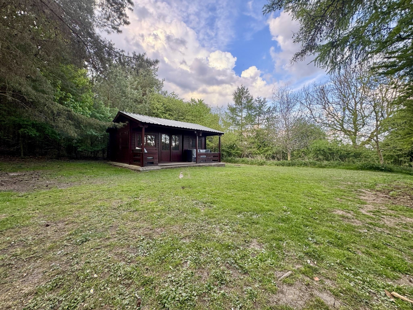
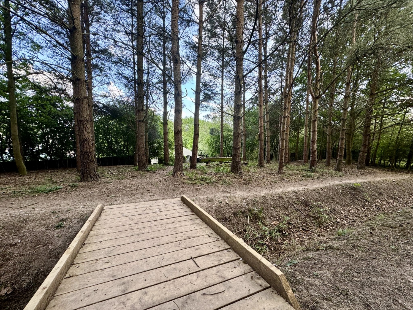
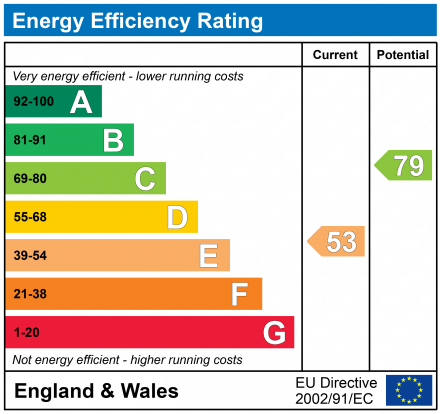
Under Offer
OIRO £470,0004 Bedrooms
Property Features
Imagine having your own estate. This handsome, unique, and often admired four-bedroom detached home stands on approximately 1 acre of land. As you enter the property through the very large private sweeping driveway, adorned with wrought iron gates, you are welcomed by the elegance and grandeur it exudes. The double detached garage provides ample space for your vehicles and storage needs. For those with an equestrian inclination, this property is perfect, boasting stable blocks, aviaries, and various other outbuildings that offer great potential for various purposes. The family home stands with pride and offers endless possibilities for the next buyer to add their personal touch, turning it into a dream abode. Dalveen's location on the edge of Fishburn is not only convenient for commuters but also provides exceptional countryside and garden views from every window, creating a tranquil and picturesque setting. Upon entering the property, you are greeted by an inviting entrance porch and a deep hallway. The bay-fronted lounge with an open coal fire sets a cosy and warm ambiance, while the formal dining room adds an elegant touch. There is also a snug/family room, perfect for relaxing with loved ones, and a quality fitted kitchen/breakfast room that serves as the heart of the home. A utility room and handy cloakroom complete the practical aspects of the ground floor. Upstairs, you'll find four bedrooms, each offering comfort and privacy. The stunning bathroom suite features a rolled-top freestanding bath and a separate shower cubicle, adding a touch of luxury to your daily routines. Additionally, there is a separate W.C. for added convenience. The loft space is boarded, offering versatility and extra room for storage or a playroom. The external features of the property are just as enchanting. The extensive and pure tranquil gardens are adorned with a huge array of trees, shrubbery, and flora, creating a beautiful outdoor sanctuary. Patio areas provide the perfect spot for relaxation and al fresco dining, enjoying the surrounding natural beauty. Adjacent to the property, a Summer House in its own grounds offers the perfect retreat or a potential annex, catering to various needs. To add to the allure, the vendor has purchased woodland to the rear, making it a haven for keen dog walkers or nature enthusiasts. This property truly offers a unique and exceptional living experience, blending the comforts of a well-appointed home with the beauty of nature.
- DETACHED HOUSE
- APPROXIMATLEY ONE ACRE OF LAND
- DOUBLE DETACHED GARAGE
- COUNTRYSIDE VIEWS
- EXTENSIVE GARDEN
- LOFT ROOM
Particulars
Reception Hallway
Stairs leading to the first floor landing, door leading through to the sun room, door leading through to the lounge, dining room , laminate flooring, double radiator.
Lounge
Double glazed UPVC window to the front elevation, wooden flooring, fireplace .
Dining Room
Double glazed UPVC window to the rear elevation, wooden flooring, fireplace .
Kitchen
Cream wall and base units, sink unit with mixer tap, double glazed window to the side elevation opening through to the sun room and rear lobby.
Rear Lobby
Wall mounted gas combi boiler, plumbing for an automatic washing machine, sink unit with dual taps, door leading through to the w.c, door leading to the rear garden of the property .
Landing
Door leading through to the bathroom, w.c, bedroom one, bedroom two, bedroom three and bedroom four, loft hatch .
Bedroom 1
Double glazed window to the rear elevation, radiator .
Bedroom 2
Double glazed bay window to the front elevation, wooden flooring, radiator .
Bedroom 3
Double glazed window to the front elevation, wooden flooring, radiator .
Bedroom 4
Double glazed window, radiator, wooden flooring .
Bathroom
White three piece suite comprising of a low level w.c, pedestal wash hand basin with mixer tap, shower enclosure , double glazed windows, radiator.
W.C
Low level w.c .
Loft Room
Boarded loft room comprising of v-luxe double glazed windows, storage in the eves.
Outside






























41 Front Street,
Sedgefield
TS21 3AT