


|

|
BUTTERSTONE AVENUE, HARTLEPOOL, COUNTY DURHAM, TS24
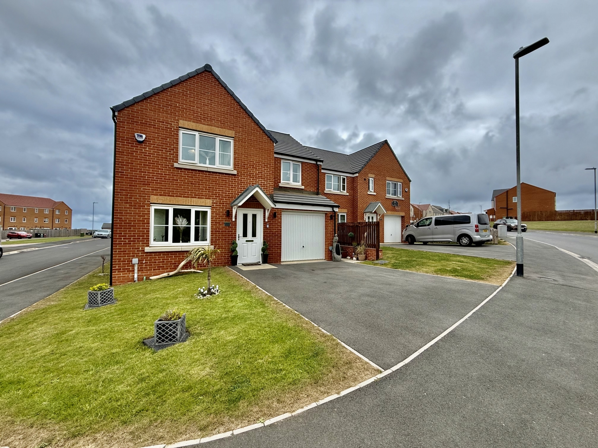
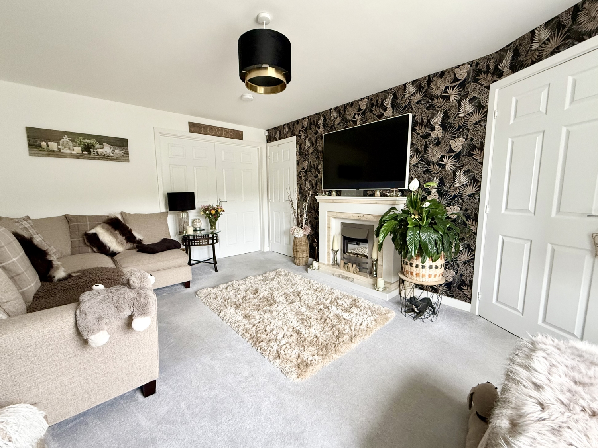
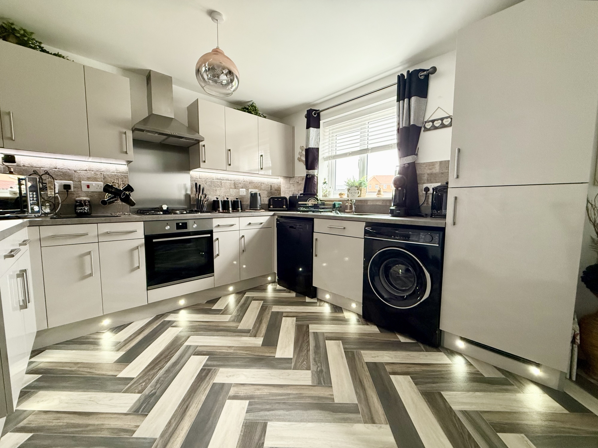
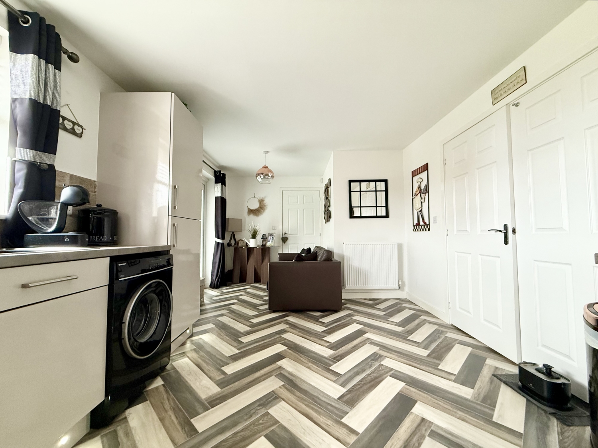
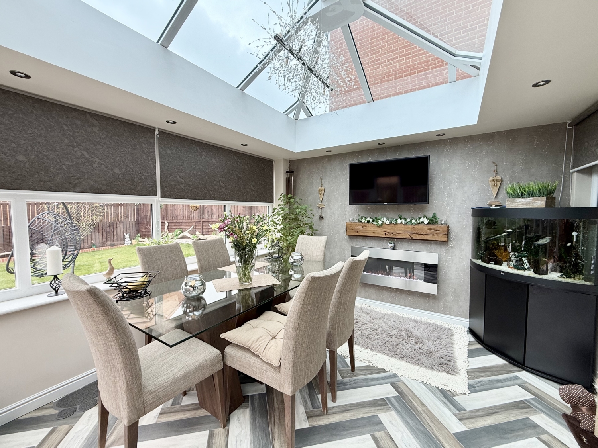
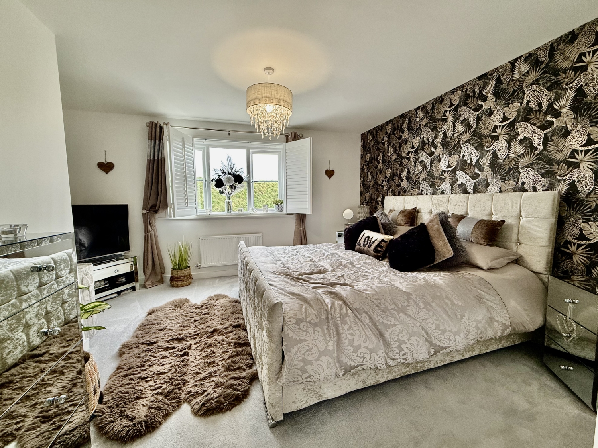
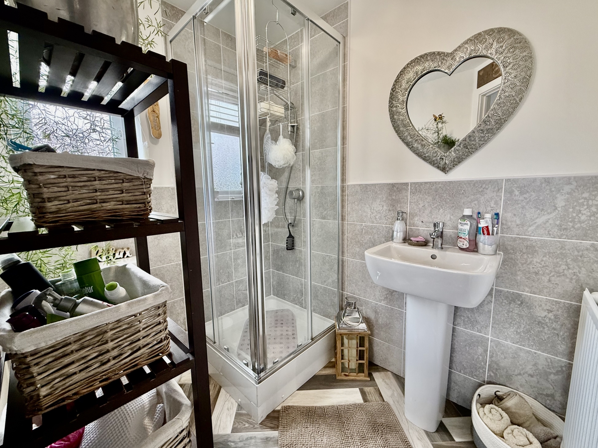
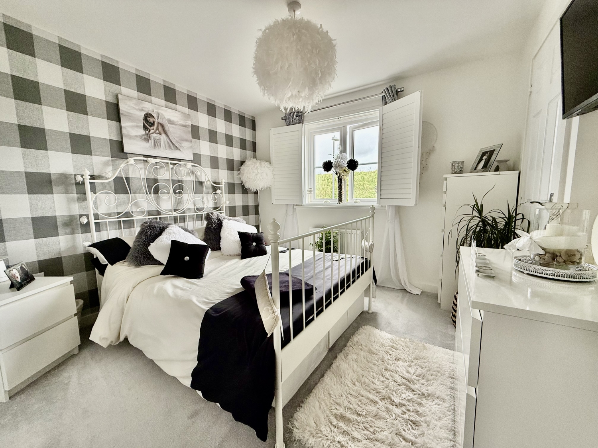
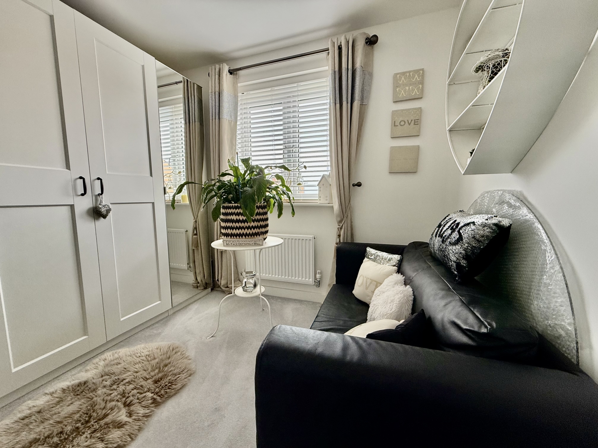
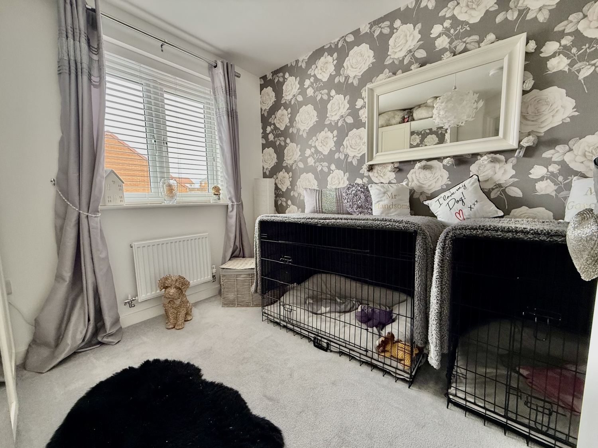
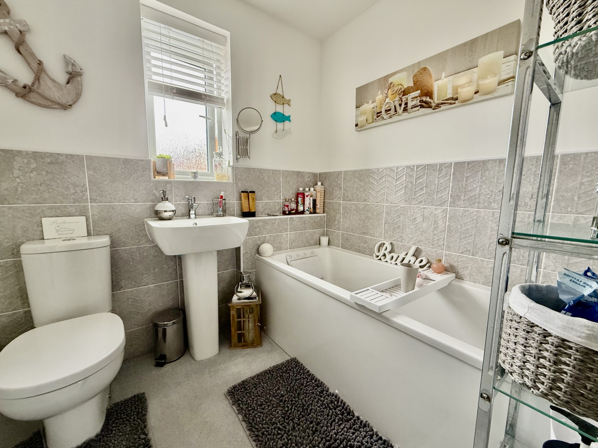
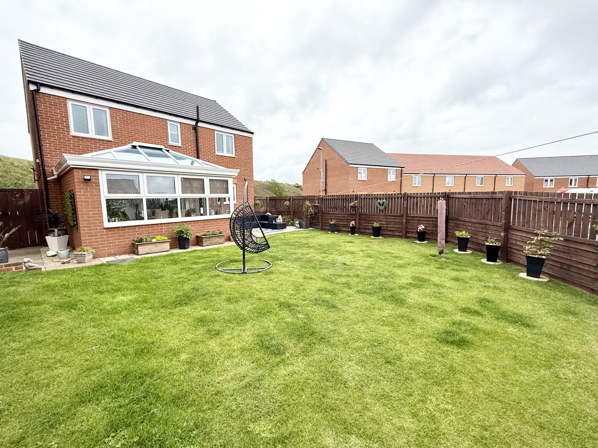
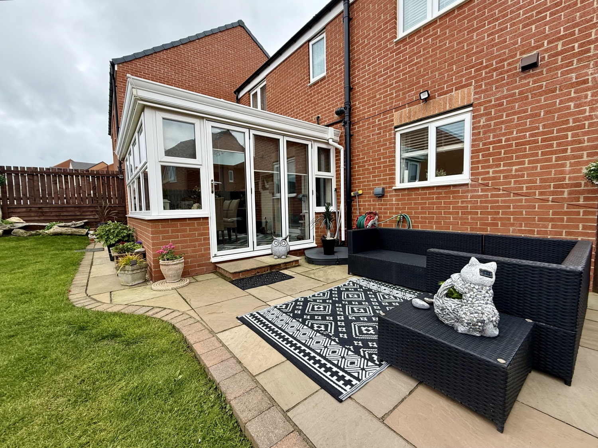
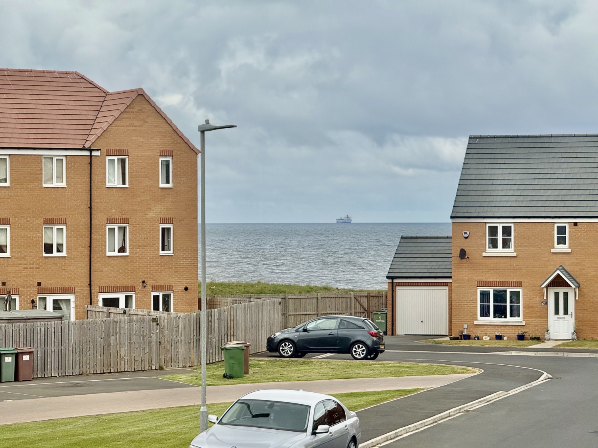
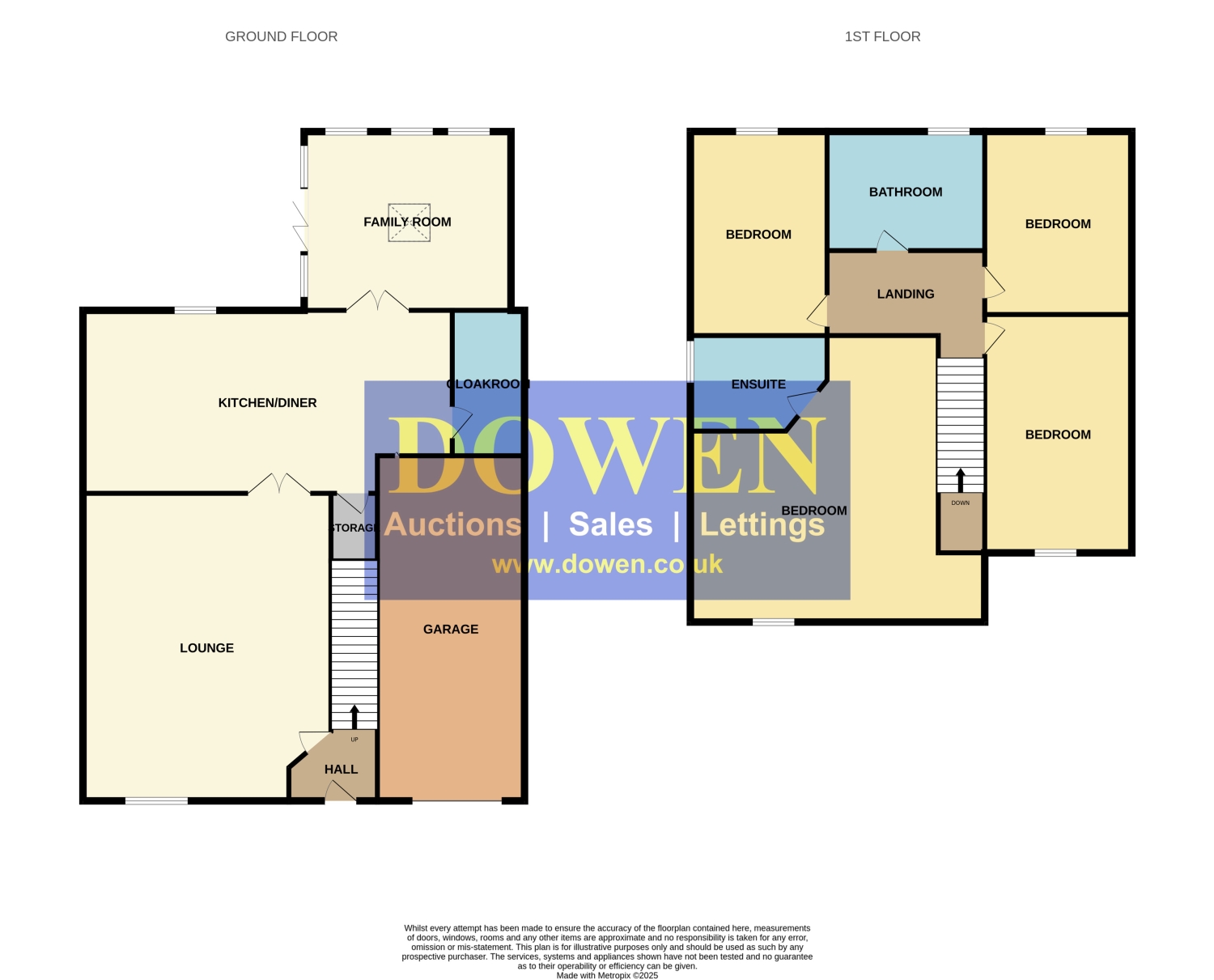
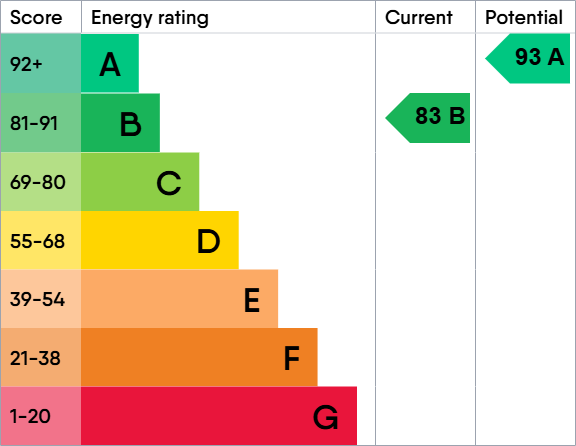
SSTC
OIRO £249,9994 Bedrooms
Property Features
Your Dream Coastal Escape Awaits – Stunning 4-Bed Detached Home with Sea Views, Garden Room & Corner Plot!
Welcome to this exceptional, contemporary 4-bedroom detached home, perfectly positioned on a generous corner plot just moments from the seafront — offering glorious sea views and a lifestyle that's hard to beat.
Immaculately presented and upgraded throughout, this modern gem feels practically brand new, with stylish flooring and high-end finishes that elevate every room. Step inside to a bright and airy lounge, ideal for relaxing or entertaining in comfort. The heart of the home is the show-stopping kitchen and dining area — sleek, spacious, and designed for both cooking and connection, all while overlooking the sun-drenched south-facing garden.
A practical utility room and convenient ground-floor cloaks/WC add everyday functionality. Upstairs, you'll find four generously sized bedrooms, ideal for families or hosting guests. The master suite is a true retreat, complete with a sparkling en-suite, while the chic family bathroom serves the remaining bedrooms in style.
What truly sets this home apart are its outdoor features — a beautifully maintained front garden, a double driveway, a single garage, and a spacious rear garden that's perfect for entertaining, kids' play, or soaking up the sun.
The garden room adds fantastic flexibility — whether you need a home office, or summer retreat, this bonus space has you covered.
With sea views, modern luxury, and a sought-after location in this vibrant coastal community, this home offers the ultimate in stylish seaside living.
Don't miss your chance to secure this one-of-a-kind home — coastal living has never looked so good!
- STUNNING DETACHED HOME
- GARDEN ROOM EXTENSION & SEA VIEWS
- BEAUTIFUL PRESENTATION THROUGHOUT
- SPACIOUS GARDEN ON A CORNER PLOT
- DRIVEWAY & GARAGE
- CLOSE TO COASTAL WALKS
- VIEWING ESSENTIAL
Particulars
Entrance Vestibule
Lounge
4.82m x 3.37m - 15'10" x 11'1"
Kitchen/Diner
5.61m x 3.11m - 18'5" x 10'2"
Garden Room
3.8m x 3.4m - 12'6" x 11'2"
Utility
2.1m x 1.8m - 6'11" x 5'11"
Cloaks/Wc
Landing
Bedroom One
4.39m x 3.14m - 14'5" x 10'4"
Ensuite
1.85m x 1.51m - 6'1" x 4'11"
Bedroom Two
3.72m x 2.83m - 12'2" x 9'3"
Bedroom Three
2.95m x 2.82m - 9'8" x 9'3"
Bedroom Four
2.94m x 2.2m - 9'8" x 7'3"
Bathroom
2.11m x 1.91m - 6'11" x 6'3"
Outside

















6 Jubilee House,
Hartlepool
TS26 9EN