
Presented by : Dowen Hartlepool : To View, Telephone 01429 860806
OIRO £249,999
BUTTERSTONE AVENUE, HARTLEPOOL, COUNTY DURHAM, TS24 TS24 0GB
SSTC
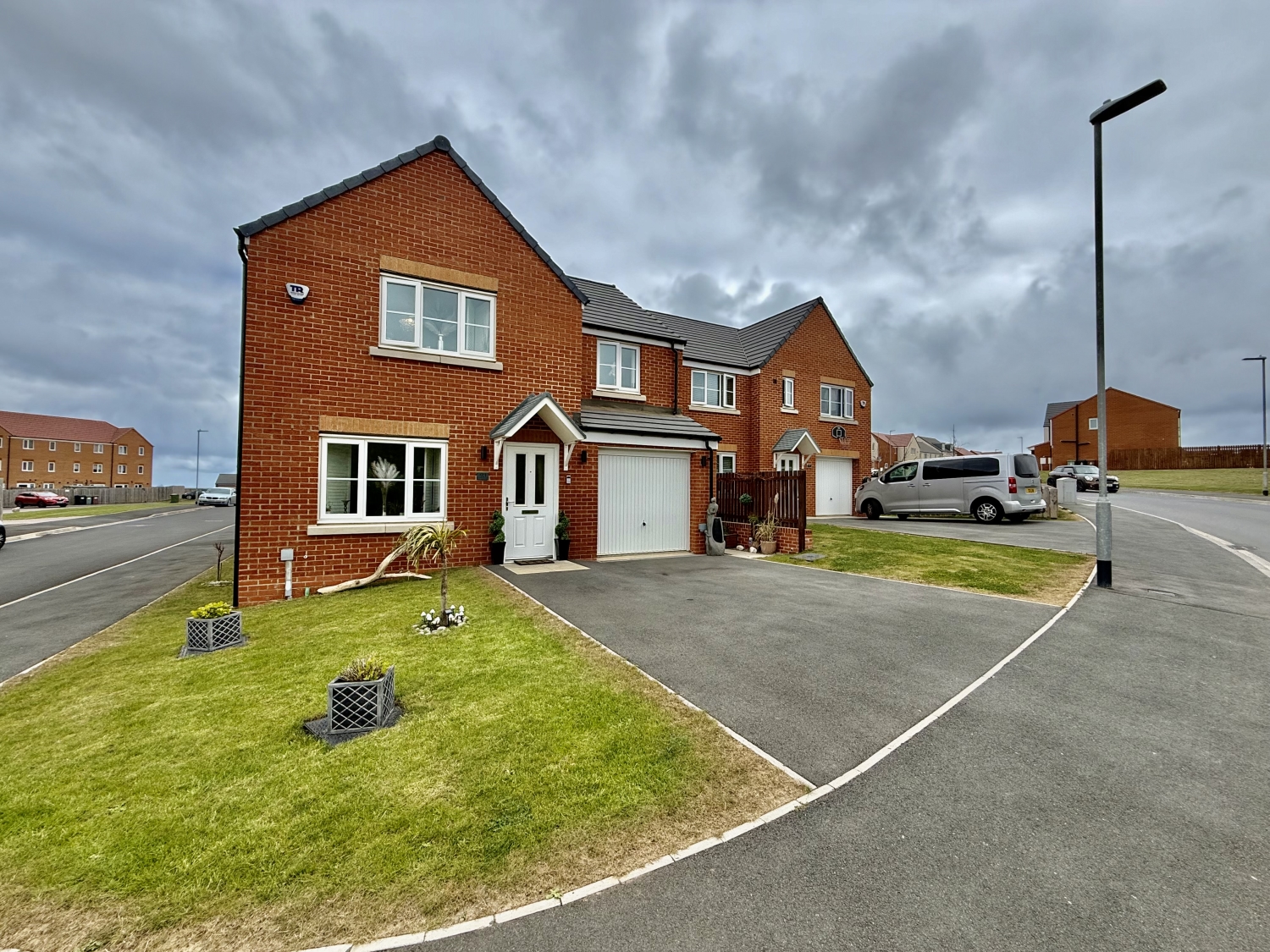 4 Bedroom Detached
4 Bedroom Detached
 4 Bedroom Detached
4 Bedroom Detached
<p>Your Dream Coastal Escape Awaits – Stunning 4-Bed Detached Home with Sea Views, Garden Room & Corner Plot!</p><p>Welcome to this exceptional, contemporary 4-bedroom detached home, perfectly positioned on a generous corner plot just moments from the seafront — offering glorious sea views and a lifestyle that's hard to beat.</p><p>Immaculately presented and upgraded throughout, this modern gem feels practically brand new, with stylish flooring and high-end finishes that elevate every room. Step inside to a bright and airy lounge, ideal for relaxing or entertaining in comfort. The heart of the home is the show-stopping kitchen and dining area — sleek, spacious, and designed for both cooking and connection, all while overlooking the sun-drenched south-facing garden.</p><p>A practical utility room and convenient ground-floor cloaks/WC add everyday functionality. Upstairs, you'll find four generously sized bedrooms, ideal for families or hosting guests. The master suite is a true retreat, complete with a sparkling en-suite, while the chic family bathroom serves the remaining bedrooms in style.</p><p><span style="font-size: 0.875rem; letter-spacing: 0.01em;">What truly sets this home apart are its outdoor features — a beautifully maintained front garden, a double driveway, a single garage, and a spacious rear garden that's perfect for entertaining, kids' play, or soaking up the sun. </span></p><p><span style="font-size: 0.875rem; letter-spacing: 0.01em;">The garden room adds fantastic flexibility — whether you need a home office, or summer retreat, this bonus space has you covered.</span></p><p>With sea views, modern luxury, and a sought-after location in this vibrant coastal community, this home offers the ultimate in stylish seaside living.</p><p>Don't miss your chance to secure this one-of-a-kind home — coastal living has never looked so good!</p>
Entrance Vestibule
5
Lounge
5
4.82m x 3.37m - 15'10" x 11'1"<br>
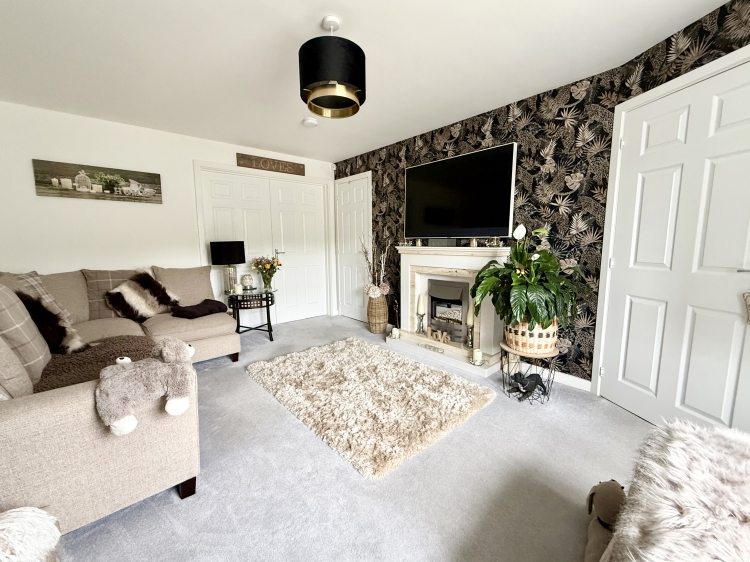

Kitchen/Diner
5
5.61m x 3.11m - 18'5" x 10'2"<br>
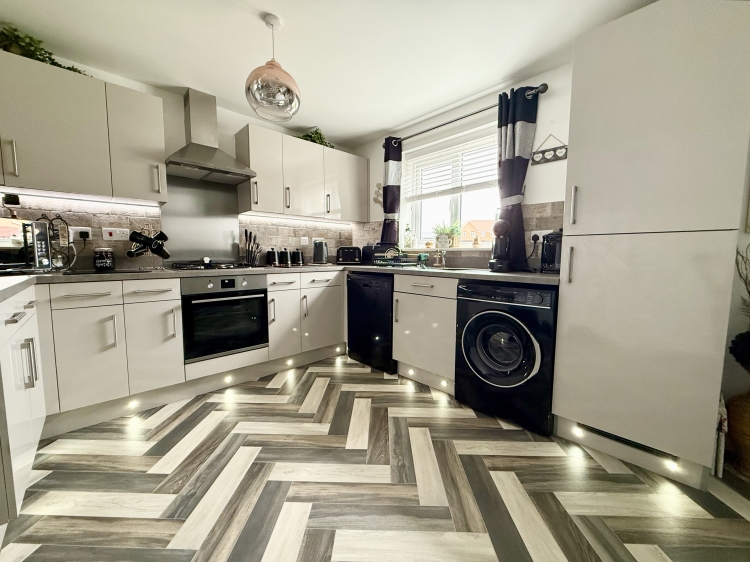

Garden Room
5
3.8m x 3.4m - 12'6" x 11'2"<br>
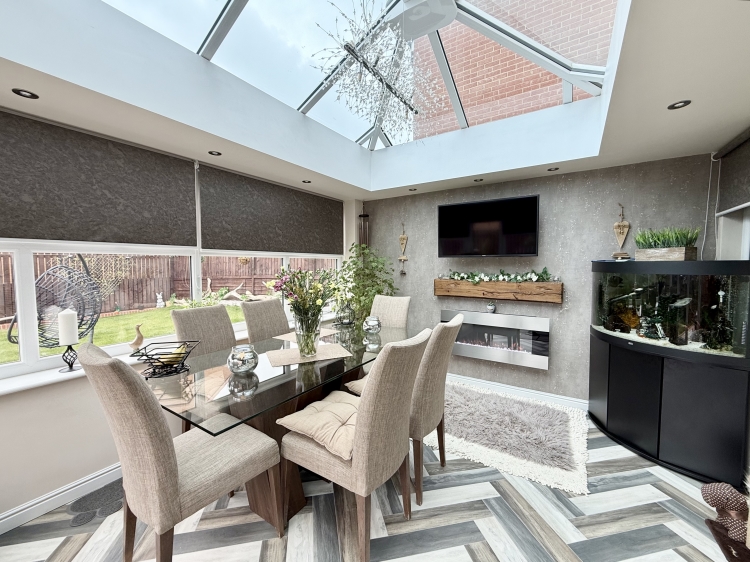

Utility
5
2.1m x 1.8m - 6'11" x 5'11"<br>
Cloaks/Wc
5
Landing
5
Bedroom One
5
4.39m x 3.14m - 14'5" x 10'4"<br>
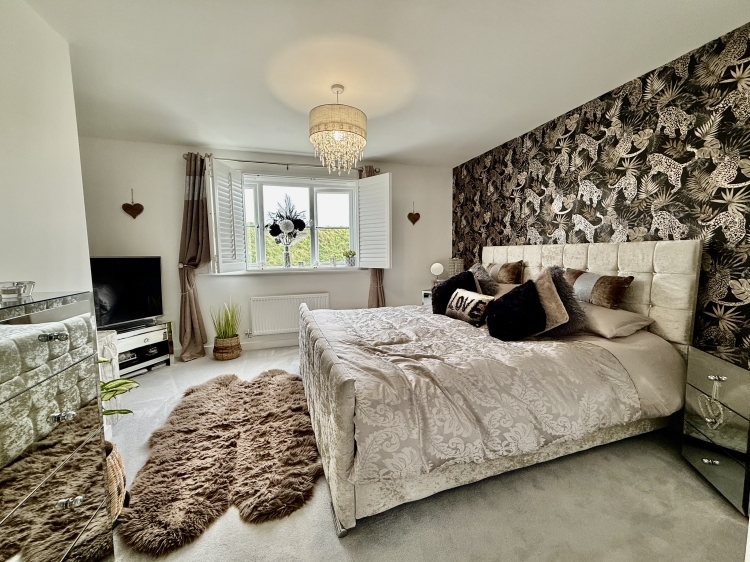

Ensuite
5
1.85m x 1.51m - 6'1" x 4'11"<br>
Bedroom Two
5
3.72m x 2.83m - 12'2" x 9'3"<br>
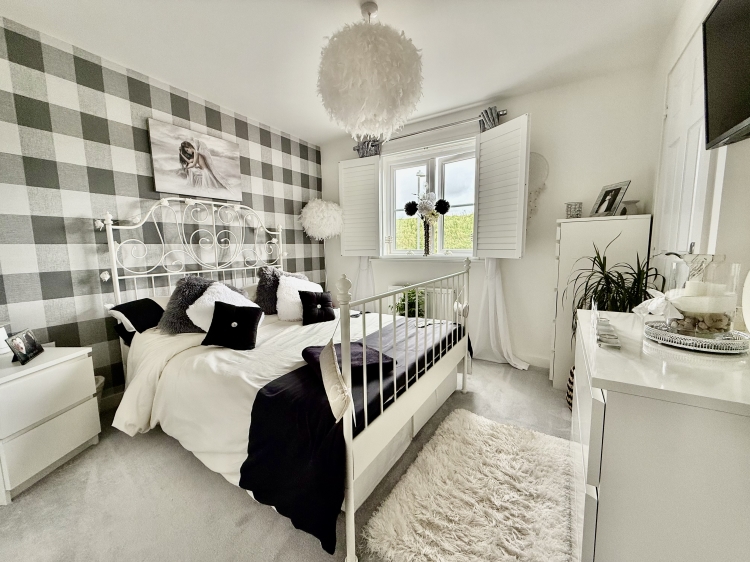

Bedroom Three
5
2.95m x 2.82m - 9'8" x 9'3"<br>
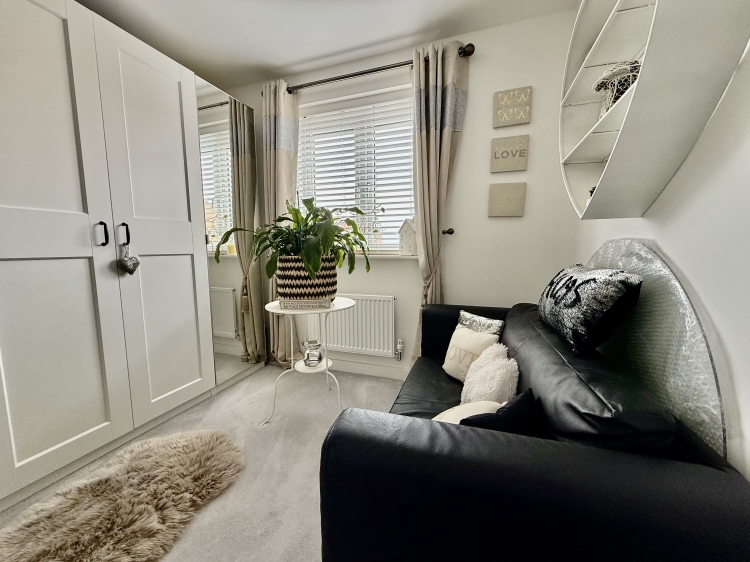

Bedroom Four
5
2.94m x 2.2m - 9'8" x 7'3"<br>
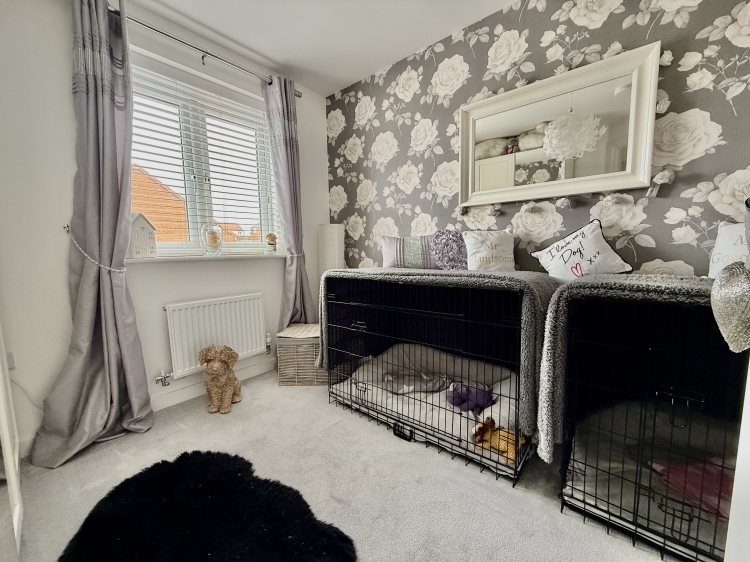

Bathroom
5
2.11m x 1.91m - 6'11" x 6'3"<br>
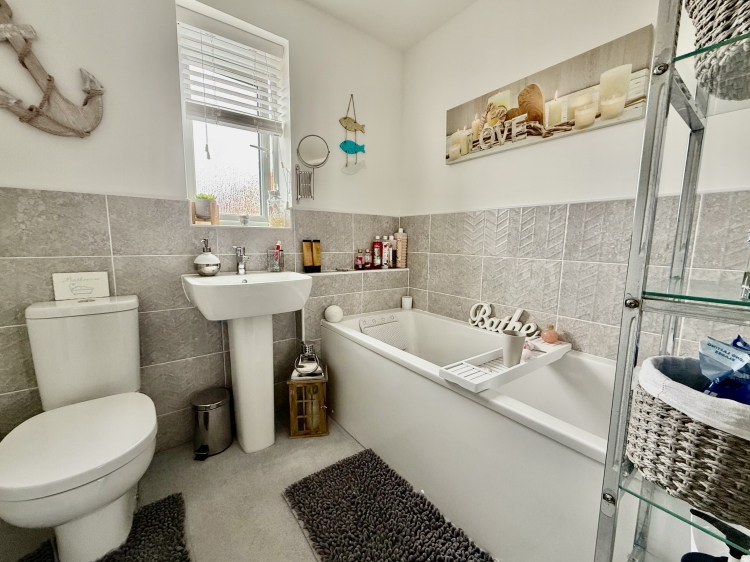

Outside
5
WE CANNOT VERIFY THE CONDITIONS OF ANY SERVICES, FIXTURES, FITTINGS ETC AS NONE WERE CHECKED. ALL MEASUREMENTS APPROXIMATE.
YOUR HOME IS AT RISK IF YOU DO NOT KEEP UP THE REPAYMENTS ON ANY MORTGAGE OR LOAN SECURED ON IT.
These are draft particulars awaiting vendors approval. They are relased on the understanding that the information contained may not be accurate.