


|

|
RYEDALE COURT, TRIMDON STATION
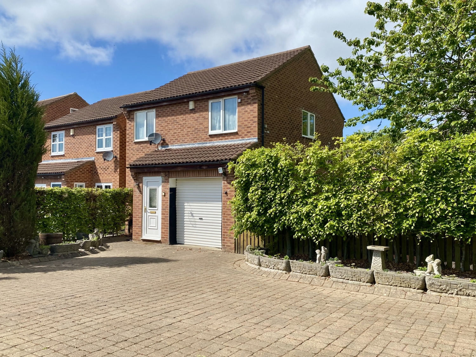
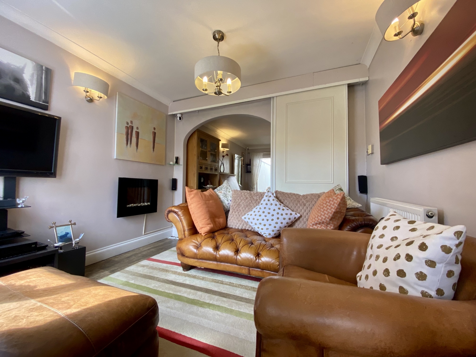
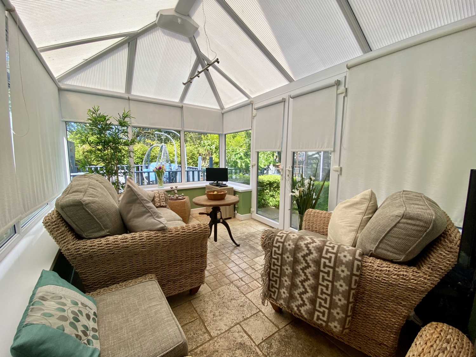
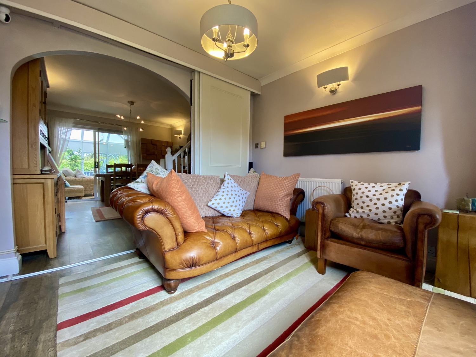
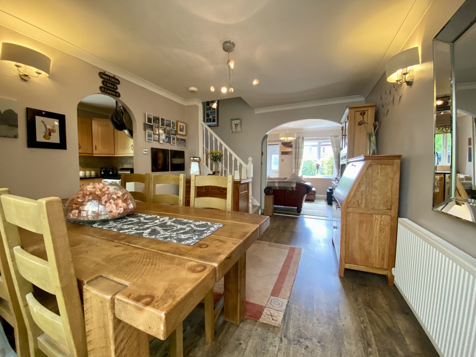
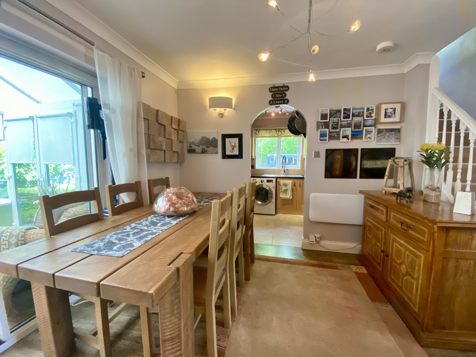
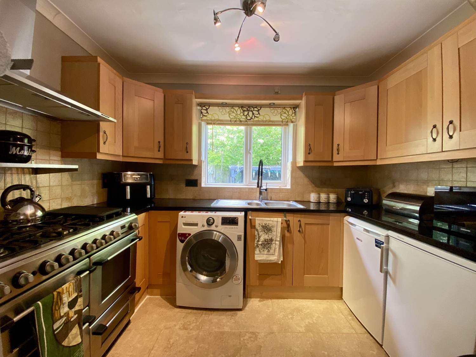
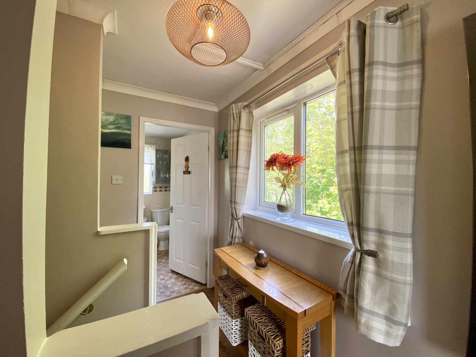
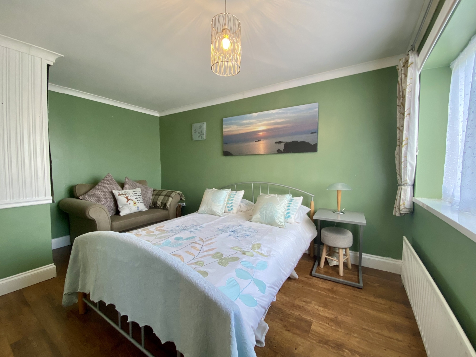
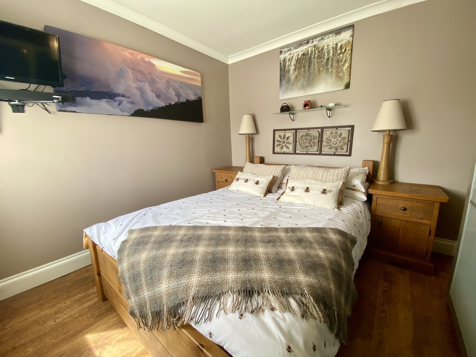
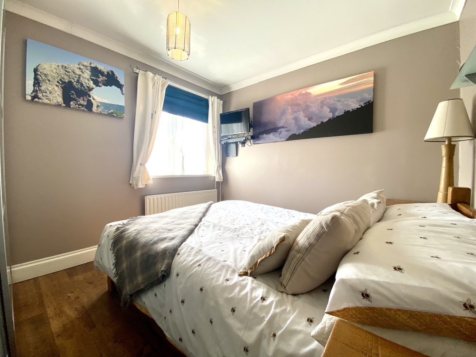
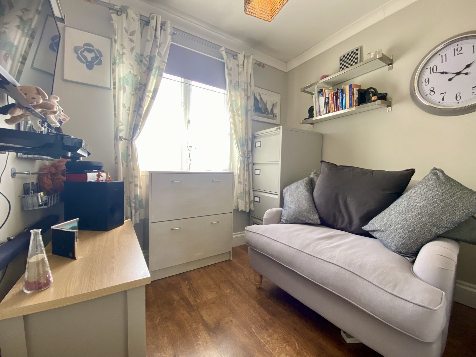
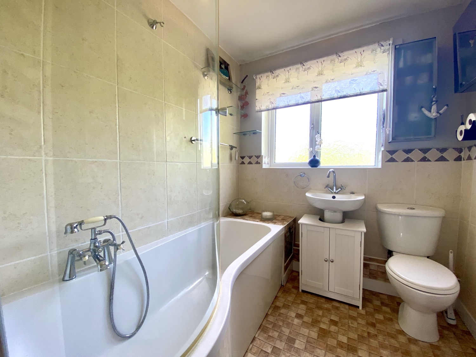
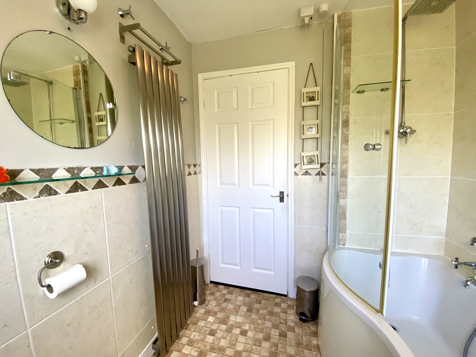
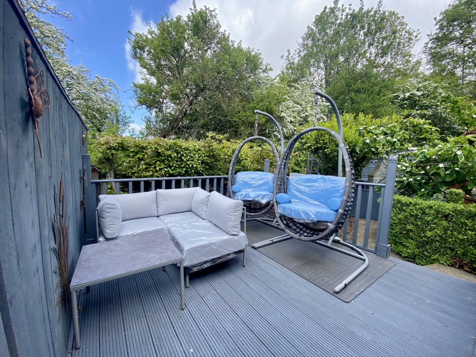
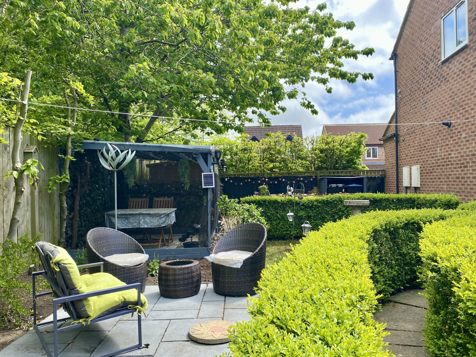
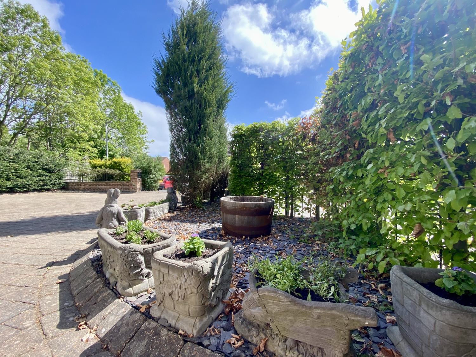
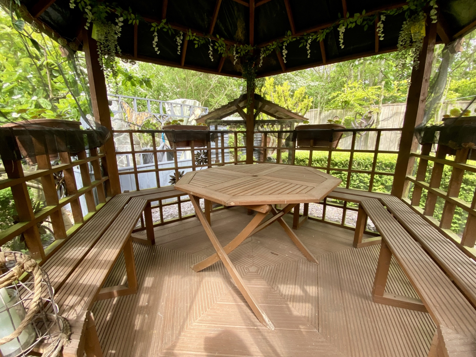
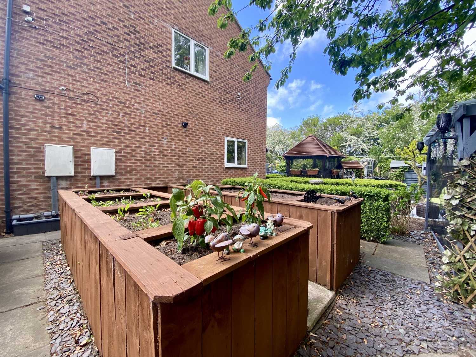
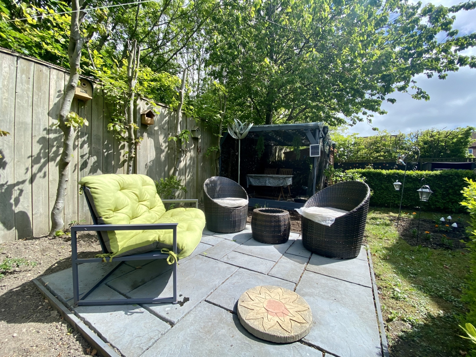
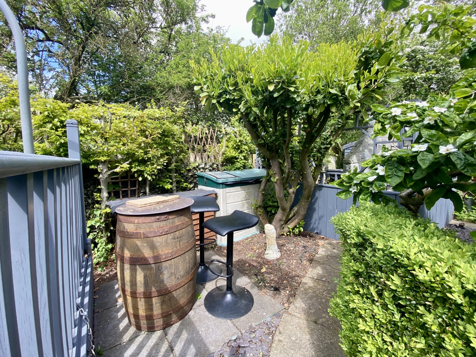
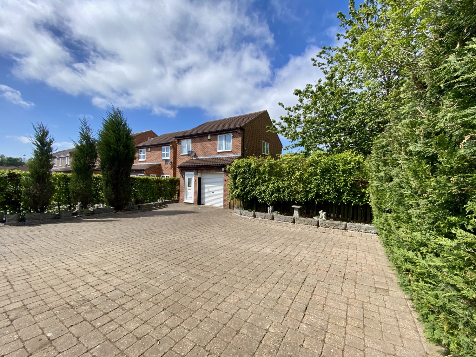
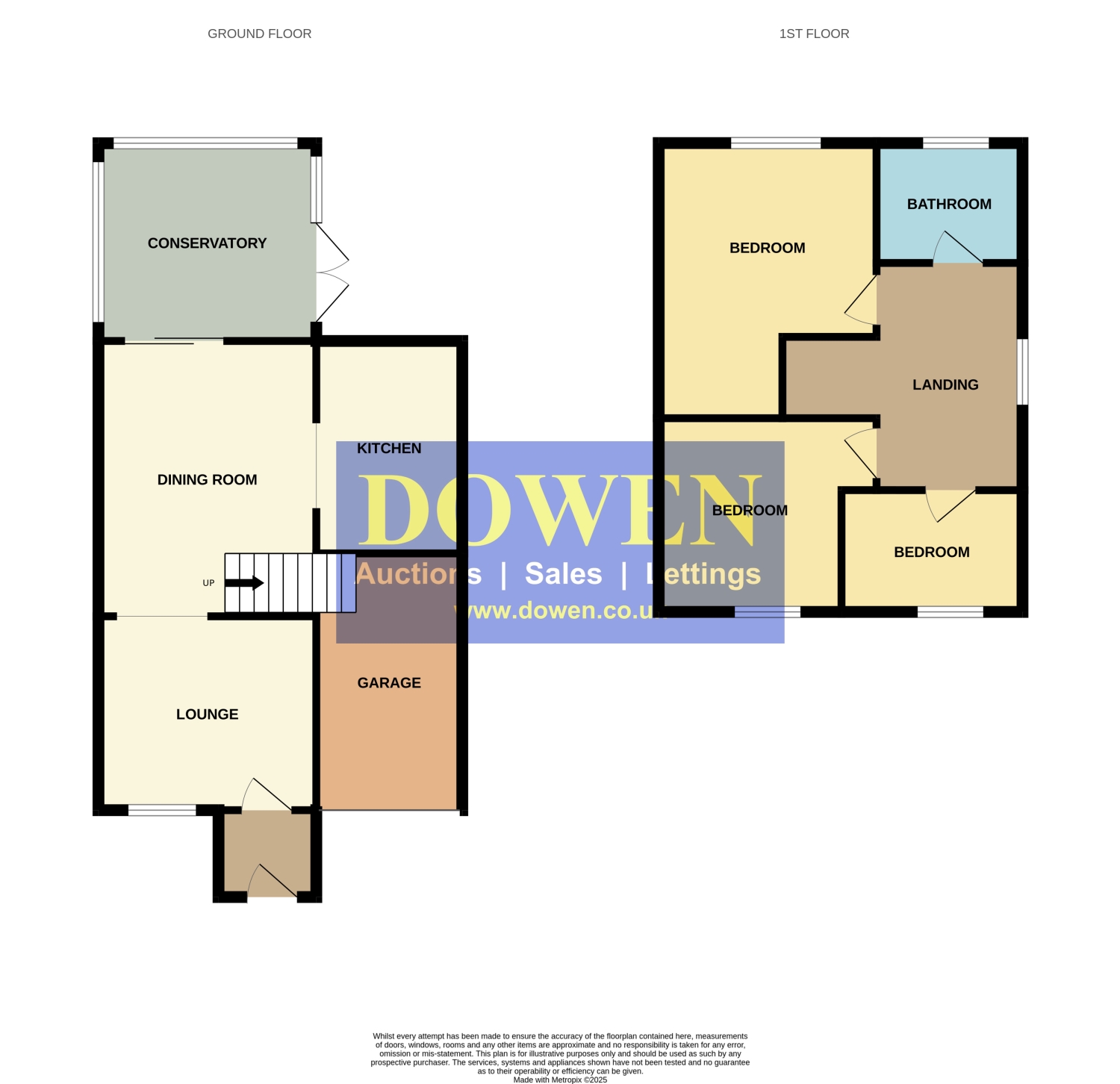
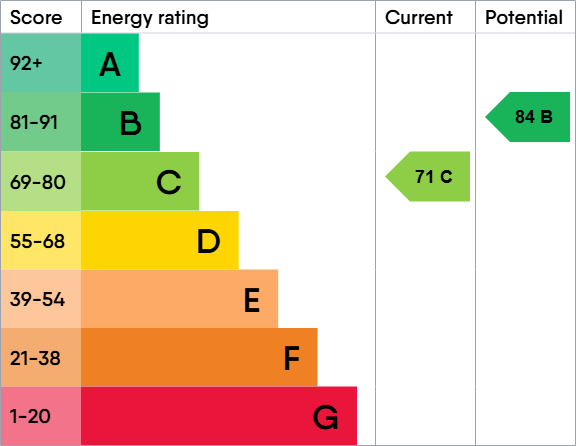
Available
OIRO £175,0003 Bedrooms
Property Features
Tucked away on a generous plot within a quiet, modern estate in Trimdon, this charming 3-bedroom detached home offers the perfect blend of comfort, character, and a truly breathtaking garden that steals the show.
Step inside and you're greeted by a warm, welcoming interior with two cosy reception rooms—ideal for relaxing evenings, family time, or entertaining guests. The addition of a bright conservatory extends the living space beautifully, offering lovely views out to the star of the show: the garden.
Outside is where this home truly shines. Lovingly maintained and bursting with personality, the garden is a private oasis, complete with multiple inviting seating areas, a thriving vegetable patch, an elegant fountain, and a large stone-built barbecue that's perfect for summer get-togethers. Every inch of this outdoor space has been carefully designed and passionately cared for by the current owners—it's their pride and joy, and it shows.
To the front, a substantial block-paved driveway provides plenty of off-street parking and adds to the home's curb appeal.
Plans have been approved for the conversion of existing integral garage, single storey front extension, single storey rear extension and erection of detached garage.
If you're dreaming of a home with heart, soul, and a garden you'll never want to leave, this is the one. Early viewing is a must—you won't want to miss it.
- 3 Bedroom Detached Home
- Generous Plot
- 2 Reception Rooms
- Conservatory Overlooking Garden
- Ample Off Street Parking
- Stunning Rear Garden
Particulars
Porch
Lounge
3.1242m x 2.8448m - 10'3" x 9'4"
Dining Room
4.191m x 3.3528m - 13'9" x 11'0"
Kitchen
3.048m x 2.1844m - 10'0" x 7'2"
Conservatory
3.6576m x 2.7432m - 12'0" x 9'0"
Landing
Bedroom
3.175m x 2.8448m - 10'5" x 9'4"
Bedroom
2.3876m x 1.8796m - 7'10" x 6'2"
Bedroom
4.0386m x 3.556m - 13'3" x 11'8"
Bathroom
1.9558m x 1.9304m - 6'5" x 6'4"
Outside

























41 Front Street,
Sedgefield
TS21 3AT