


|

|
GREY TERRACE, RYHOPE, SUNDERLAND SR2
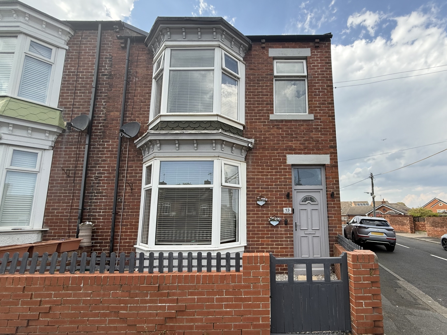
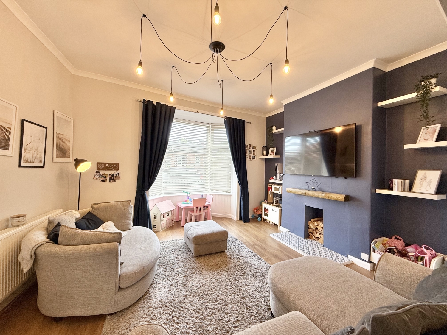
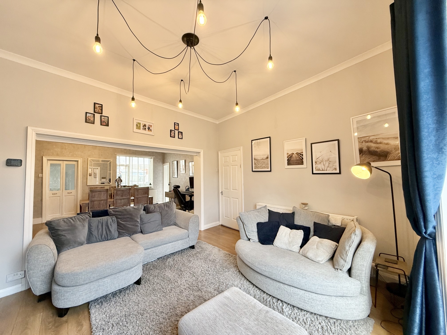
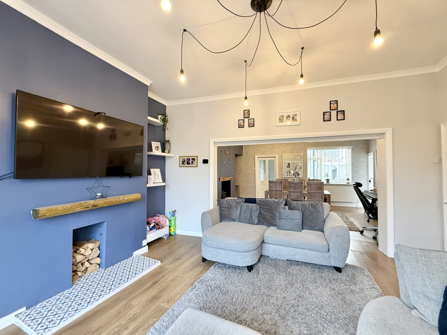
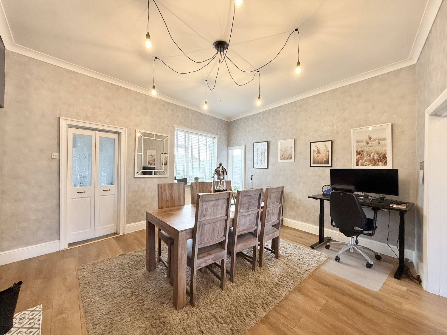
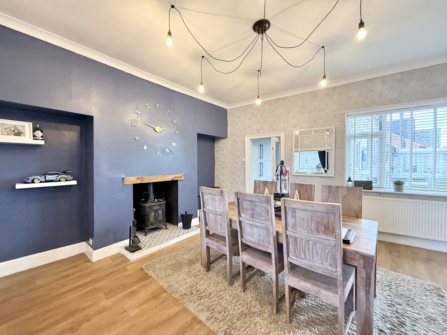
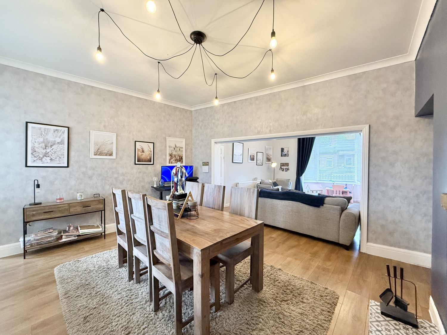
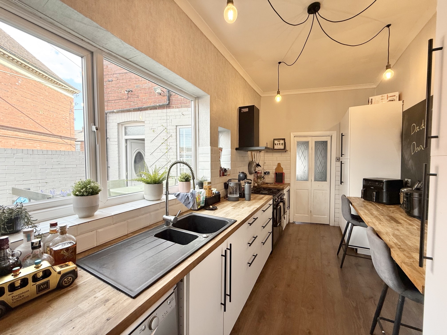
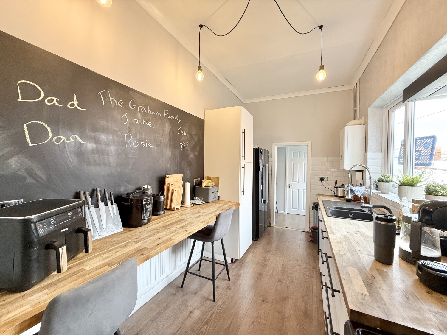
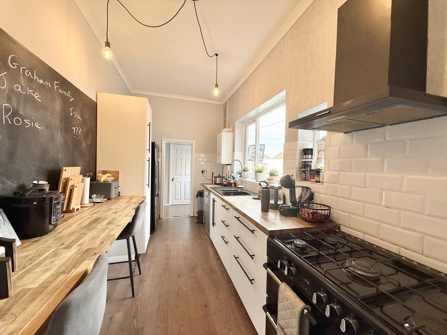
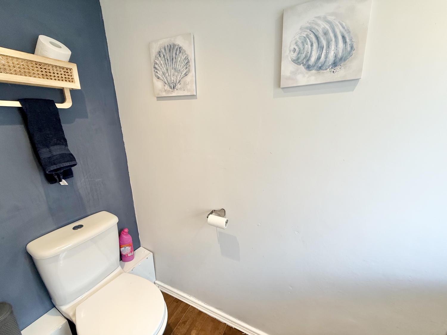
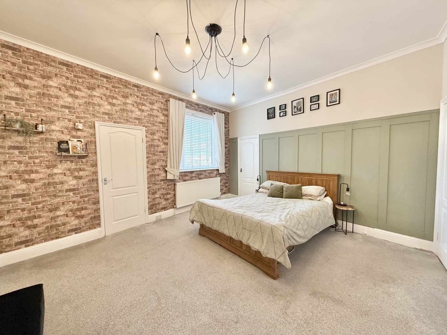
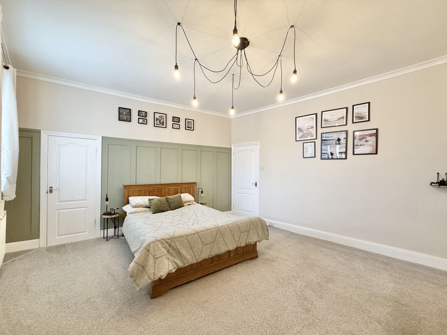
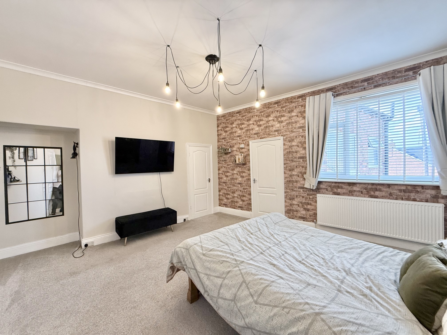
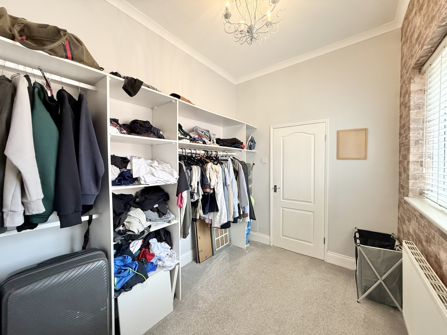
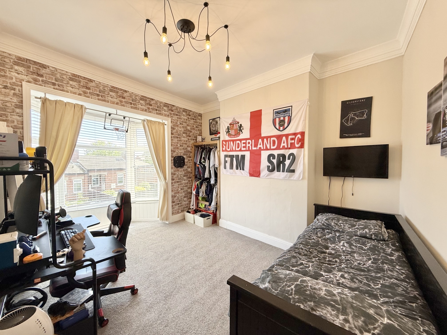
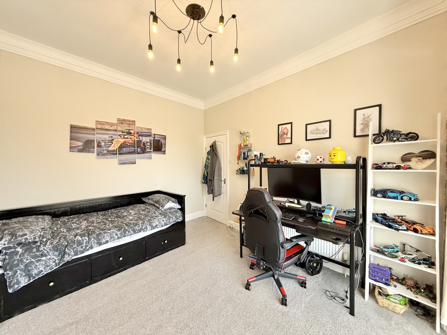
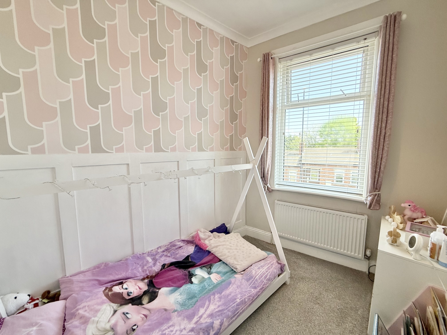
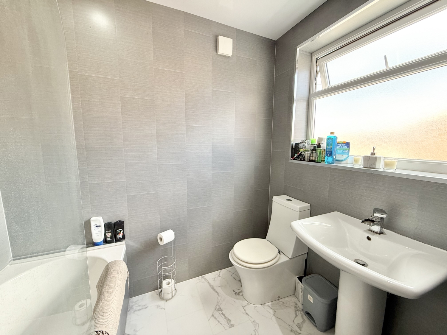
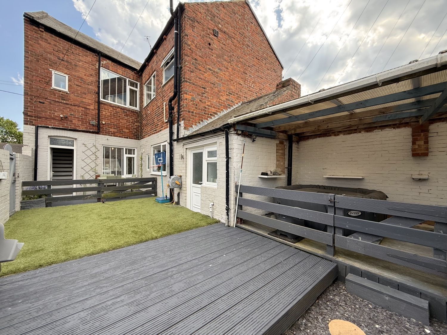
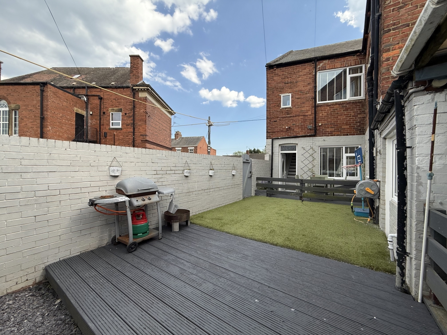
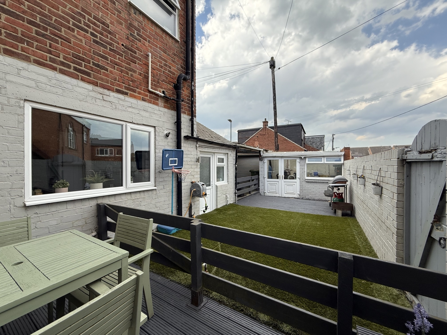
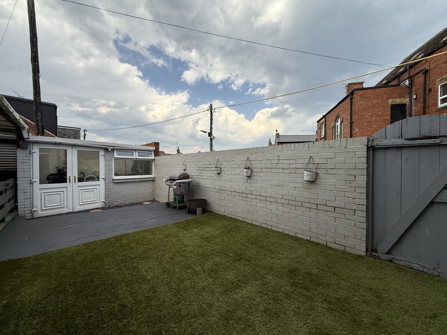
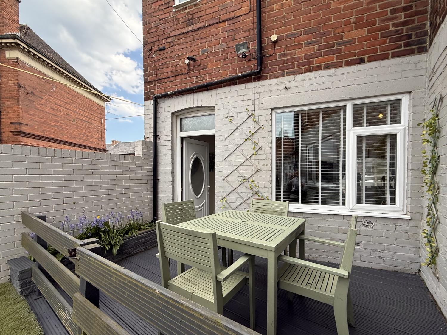
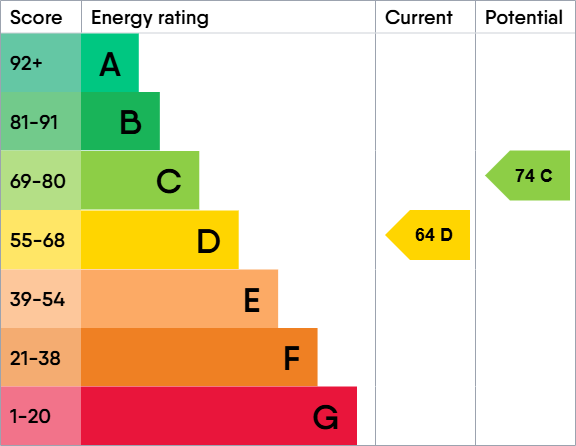
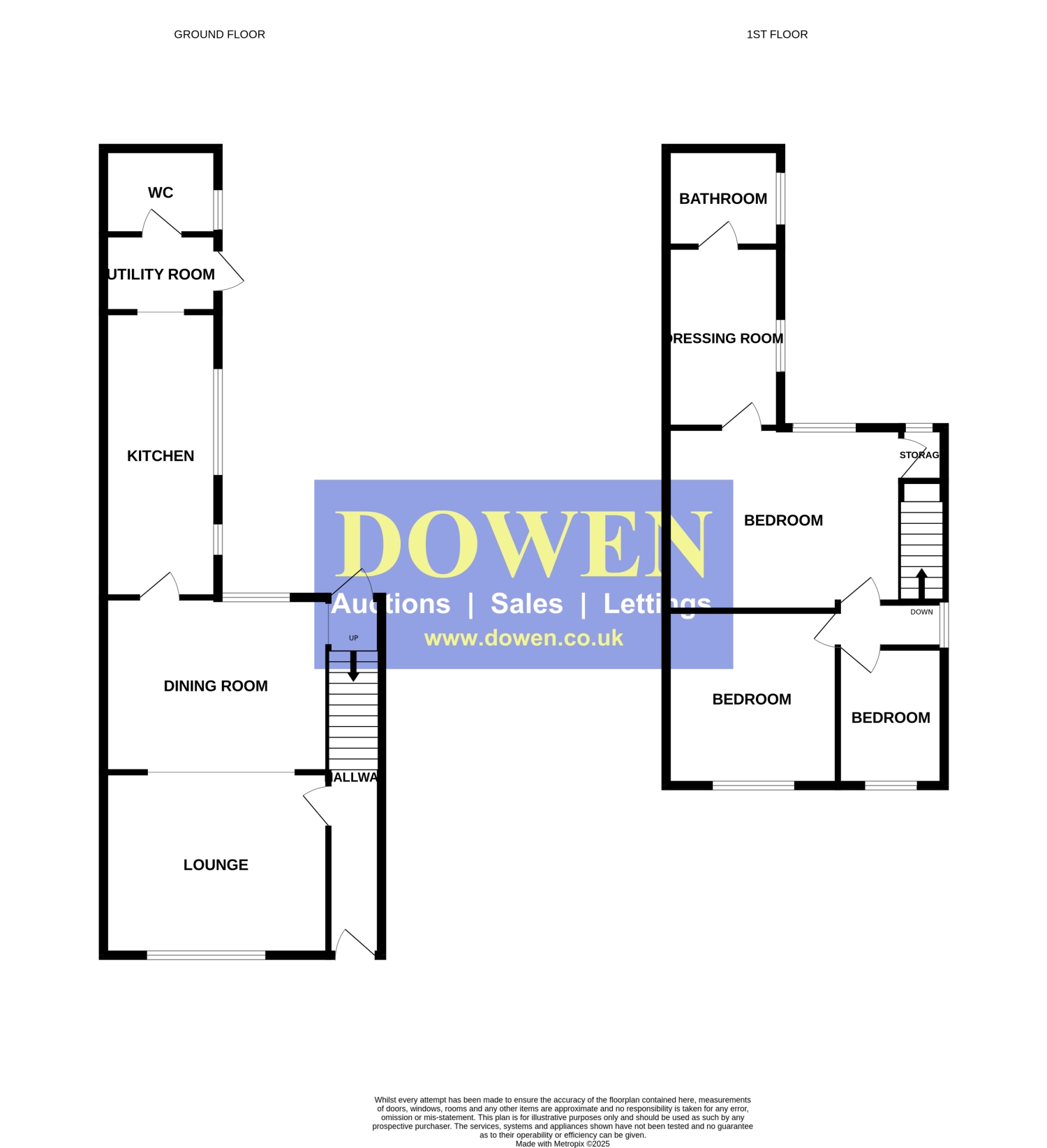

Under Offer
OIRO £144,0003 Bedrooms
Property Features
Located in a popular residential area, this spacious and well-maintained family home offers versatile living accommodation across two floors. With a thoughtful layout, modern interiors, and excellent outdoor space, Grey Terrace is ideal for growing families or those seeking a comfortable home with flexible features. The ground floor welcomes you with an inviting entrance hallway leading into a generous lounge that flows seamlessly into the dining room, complete with a charming log burner. From here, there is direct access to both the rear garden and the staircase to the first floor, creating a functional and homely atmosphere. A modern kitchen with a breakfast area offers plenty of space for everyday family living, and a separate utility area provides further practicality, including an additional door to the rear garden. A convenient ground floor W/C completes the downstairs layout. Upstairs, the first floor landing leads to three good-sized bedrooms, with the main bedroom boasting a walk-in wardrobe that could easily be converted into a fourth bedroom or nursery. A well-appointed family bathroom completed the first floor. Externally, the rear garden is designed for low maintenance and year-round use, featuring a decked area, artificial turf, and a paved car port with an electric roll-shutter garage door offering secure off-street parking. Additionally, an outbuilding provides extra storage or potential workspace. Further benefits include double glazing, gas central heating. A versatile, move-in ready home with great space inside and out – early viewing is recommended.
- THREE / FOUR BEDROOMS
- TWO RECEPTION ROOMS
- UTILITY SPACE
- GROUND FLOOR W/C
- GARDEN
- OFF ROAD PARKING
- SPACIOUS FAMILY HOME
Particulars
Entrance Hallway
Lounge
3.78m x 4.73m - 12'5" x 15'6"
Dining Room
4.91m x 4.26m - 16'1" x 13'12"
Kitchen
5.26m x 2.24m - 17'3" x 7'4"
Lobby/Utility Space
WC
2.24m x 0.87m - 7'4" x 2'10"
First Floor Landing
Bedroom One
4.31m x 4.66m - 14'2" x 15'3"
Walk In Wardrobe
3.66m x 2.25m - 12'0" x 7'5"
Bathroom
1.67m x 2.22m - 5'6" x 7'3"
Bedroom Two
3.64m x 3.85m - 11'11" x 12'8"
Bedroom Three
2.16m x 2.69m - 7'1" x 8'10"
Externally





























21 Athenaeum Street,
Sunderland
SR1 1DH