


|

|
HILLCREST PLACE, HESLEDEN, HARTLEPOOL, COUNTY DURHAM, TS27
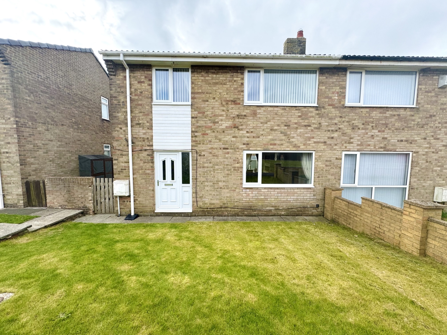
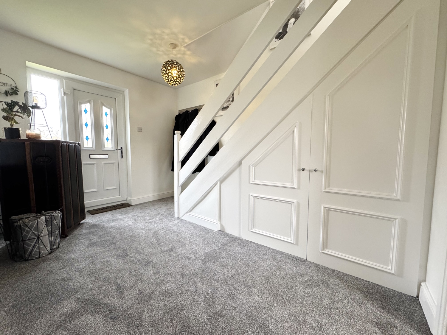
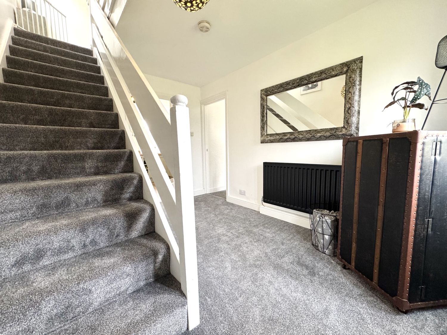
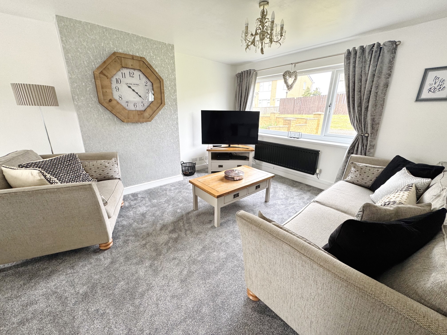
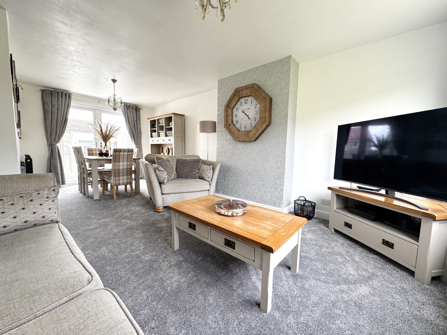
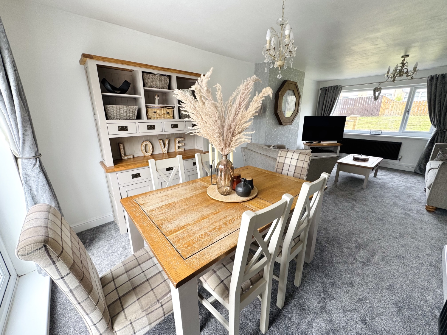
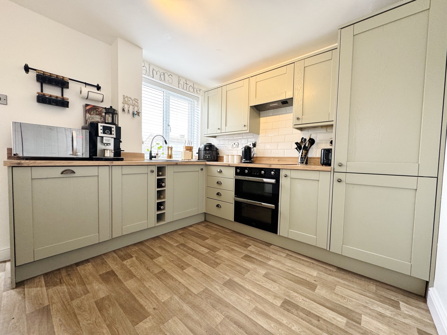
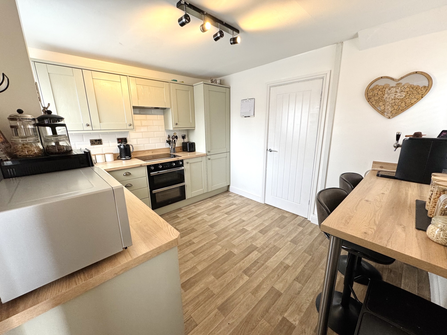
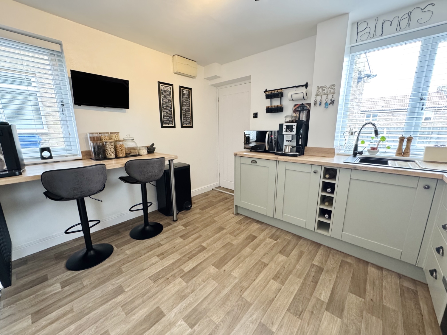
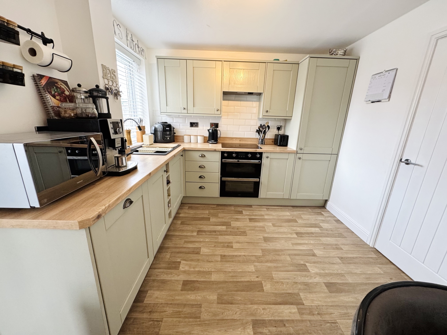
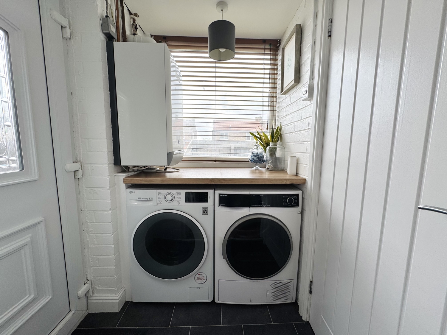
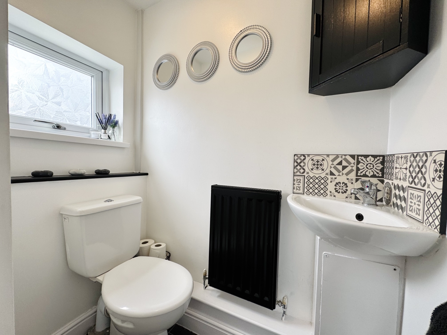
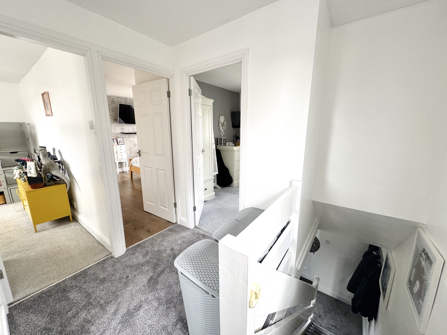
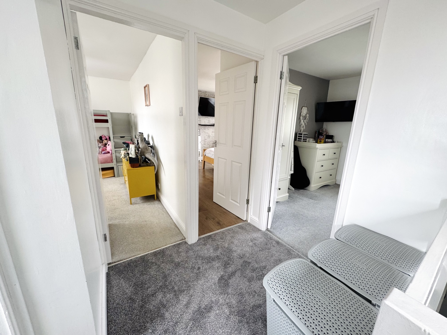
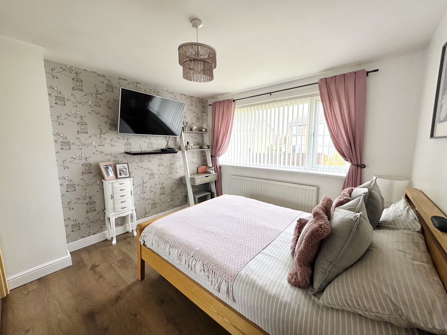
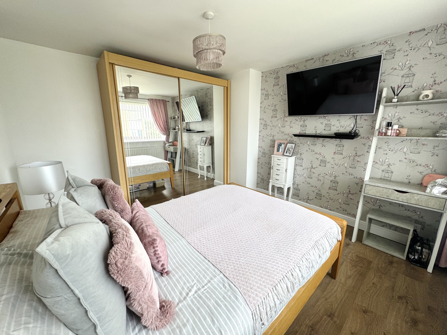
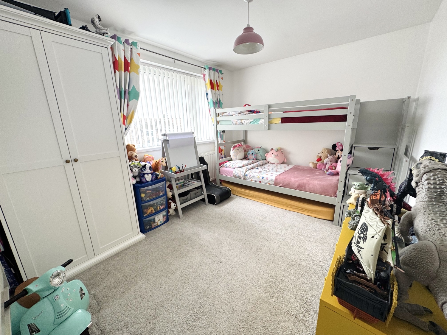
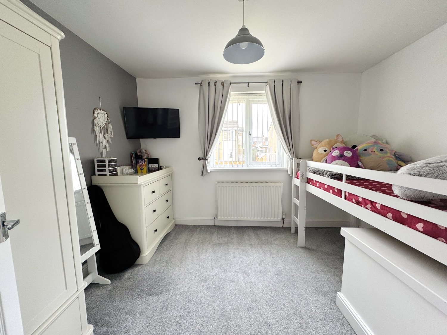
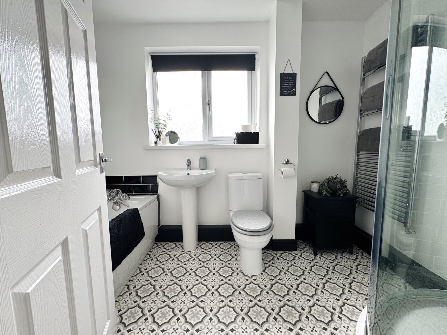
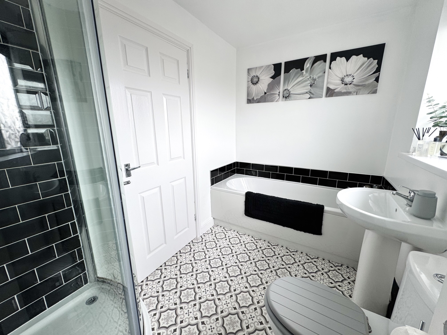
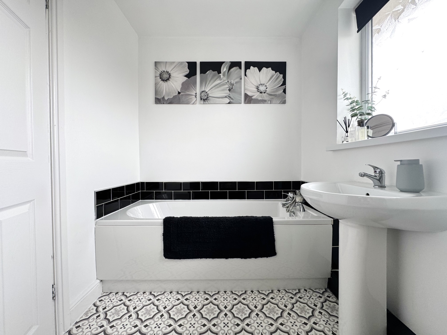
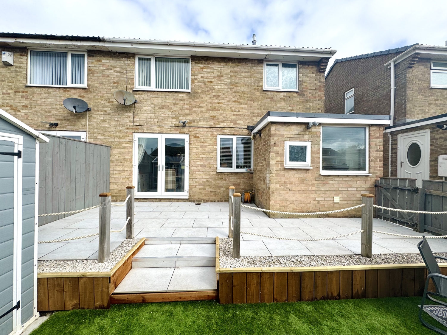
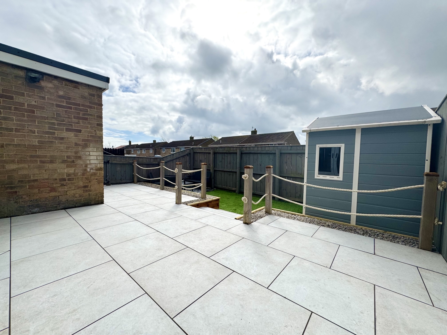
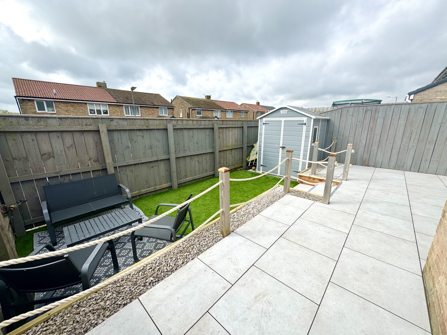

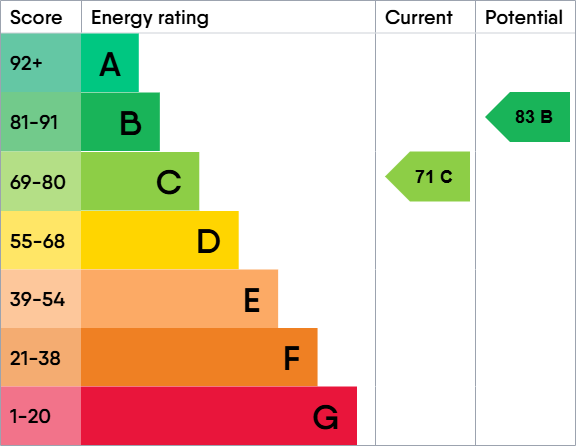
SSTC
£110,0003 Bedrooms
Property Features
Welcome to Hillcrest Place, a beautifully presented three-bedroom semi-detached house located in the charming village of Hesleden. This lovely home, offered with no onward chain, is completely ready for you to move into and truly encompasses modern living with a warm and inviting atmosphere.
As you approach the property, you'll be greeted by a well-maintained front garden laid to lawn, providing excellent curb appeal and a sense of serenity. Step inside to find an entrance hallway that leads you towards the heart of the home. The hallway is bright and welcoming, with a staircase that ascends to the first-floor landing, hinting at the spaciousness that lies within.
The standout feature of this home is undoubtedly the expansive 21ft living room/dining room, a versatile and light-filled space perfect for both relaxation and entertaining. The living room is adorned with patio doors that open directly onto the rear garden, seamlessly blending indoor and outdoor living. Imagine hosting summer barbecues or simply enjoying a quiet evening with loved ones while soaking in the serenity of your very own garden oasis.
The kitchen is tastefully designed with a modern touch, boasting a selection of stylish wall and base units that offer ample storage. The generous work surfaces provide plenty of space for meal preparation, while the breakfast bar is perfect for casual dining or morning coffees. Leading from the kitchen, you'll find the utility room, featuring a UPVC door that grants easy access to the rear garden—ideal for laundry days or additional storage needs. Completing this well-thought-out layout is the convenient downstairs W.C., ensuring your guests are well accommodated.
Upstairs, the first-floor landing opens up to three generously sized double bedrooms, each offering comfort and flexibility for family living or guest accommodations. Natural light floods through the windows, creating a warm and inviting atmosphere throughout. The crowning glory of this family home is the stylish four-piece modern bathroom suite, where you can indulge in a spa-like experience after a long day, featuring both a luxurious bathtub and a separate shower.
One of the highlights of this property is undoubtedly the south-facing rear garden, designed for both relaxation and entertainment. The outdoor space features a stunning porcelain tiled patio area, perfect for al fresco dining or sunbathing. The low-maintenance astro turf means you can enjoy a vibrant green lawn throughout the year without the hassle of upkeep. Additional features include outdoor lighting, a handy garden shed for your tools, and an outside tap for convenience, making this garden a true retreat for all seasons.
Hillcrest Place represents a fantastic opportunity for anyone seeking a modern family home in a lovely village setting. With its spacious accommodation, contemporary finishes, and beautiful outdoor space, this property is ready for you to create lasting memories. Don't miss your chance to view this delightful home—schedule your appointment today and experience everything Hillcrest Place has to offer!
- NO ONWARD CHAIN
- THREE DOUBLE BEDROOMS
- SOUTH FACING REAR GARDEN
- READY TO MOVE INTO
- SEMI-DETACHED HOUSE
- FRONT & REAR GARDENS
- SPACIOUS THROUGHOUT
- UTILITY ROOM & DOWNSTAIRS W/C
- 21FT LIVING ROOM/DINING ROOM
- SOUGHT AFTER HESLEDEN LOCATON
Particulars
Entrance Hallway
3.6322m x 2.667m - 11'11" x 8'9"
UPVC Door, Double glazed window to the front elevation, storage cupboard, radiator, stairs leading to the first floor landing
Living Room/Dining Room
6.6294m x 3.7846m - 21'9" x 12'5"
Double glazed window to the front elevation, patio doors leading to the rear garden, 2x radiators
Kitchen/Breakfasting Room
3.5052m x 2.8448m - 11'6" x 9'4"
Fitted with a range of Howdens wall and base units with complementing work surfaces and breakfast bar, Integrated fridge/freezer, induction hob, double electric oven, extractor hood, composite sink with drainer and mixer tap, dishwasher, radiator, double glazed windows to both the rear and side elevation
Utility
1.5748m x 1.27m - 5'2" x 4'2"
Plumbing for washing machine, space for dryer, boiler, double glazed window to the rear elevation, upvc door to the side elevation
Cloaks/Wc
1.524m x 0.8382m - 5'0" x 2'9"
Low level w/c, wash hand basin, radiator, splash back tiling, double glazed window to the rear elevation
Landing
2.5654m x 2.5146m - 8'5" x 8'3"
Double glazed window to the side elevation, loft access
Bedroom One
3.7084m x 3.2258m - 12'2" x 10'7"
Double glazed window to the front elevation, radiator, free standing wardrobes
Bedroom Two
3.9624m x 2.8448m - 13'0" x 9'4"
Double glazed window to the rear elevation, radiator
Bedroom Three
3.3528m x 2.8194m - 11'0" x 9'3"
Double glazed window to the front elevation, radiator
Bathroom
2.8956m x 1.9558m - 9'6" x 6'5"
Fitted with a 4 piece suite comprising of; Bath, Shower cubicle with mains supply, low level w/c, pedestal wash hand basin, heated towel rail, part tiled walls, extractor fan, double glazed windows to the rear elevation
Externally
To the Front;Laid to lawn garden areaTo the Rear;South facing rear garden with porcelain tiled patio area, gravel boarder, astro turf, shed, outside lights and tap



























1 Yoden Way,
Peterlee
SR8 1BP